21021 Lakewoods Lane, Shorewood, IL 60404
Local realty services provided by:Results Realty ERA Powered
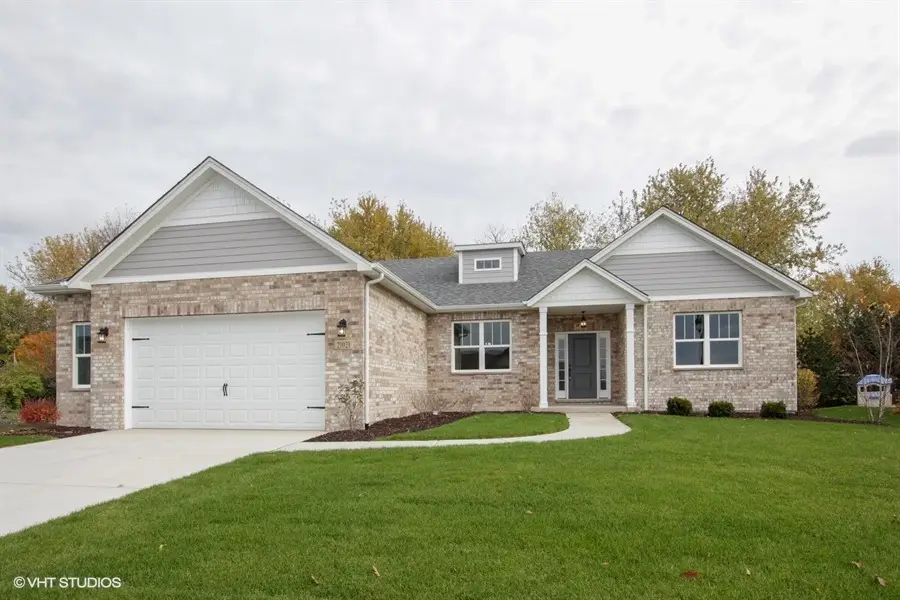


21021 Lakewoods Lane,Shorewood, IL 60404
$515,000
- 3 Beds
- 3 Baths
- 2,070 sq. ft.
- Single family
- Active
Listed by:sarah toso
Office:re/max ultimate professionals
MLS#:12436767
Source:MLSNI
Price summary
- Price:$515,000
- Price per sq. ft.:$248.79
- Monthly HOA dues:$12.08
About this home
Custom built ranch with nearly 2100 sqft of open living space with 2.5 car garage. Tall 9'ceilings greet you in the large foyer and run through the first level along with the beautiful handscraped wood flooring. The Kitchen features plenty of tall white Cabinetry, 8' island w/seating and custom details, subway tile, granite counters, SS appliances, separate pantry, and large window filled breakfast bump out. All of this is open and connected to the family room with a gas fireplace. The owners suite is set off on one end of the home and includes a huge walk-in closet and Luxury Bath w/ double sink marble top vanity, 5'-shower w/ marble bench and glass shower door. Some much-needed space can be found in the laundry/mudroom and includes a custom-built-in bench w/ hooks as well as a laundry sink cabinet. Separate office can be a 4th bedroom or dining room. Oversized trim throughout, solid core doors, finished hardwood stair treads to the FULL basement with 1/2 bath that is just waiting for some finishing touches. The perfect sized yard is set with a concrete patio. Pictures shown are from when the owner purchased and are a good reflection of current home. Home is being prepped for an estate sale and new pictures may come at that point.
Contact an agent
Home facts
- Year built:2018
- Listing Id #:12436767
- Added:1 day(s) ago
- Updated:August 05, 2025 at 10:46 AM
Rooms and interior
- Bedrooms:3
- Total bathrooms:3
- Full bathrooms:2
- Half bathrooms:1
- Living area:2,070 sq. ft.
Heating and cooling
- Cooling:Central Air
- Heating:Forced Air, Natural Gas
Structure and exterior
- Roof:Asphalt
- Year built:2018
- Building area:2,070 sq. ft.
- Lot area:0.23 Acres
Utilities
- Water:Public
- Sewer:Public Sewer
Finances and disclosures
- Price:$515,000
- Price per sq. ft.:$248.79
- Tax amount:$10,954 (2023)
New listings near 21021 Lakewoods Lane
- Open Sat, 12 to 2pmNew
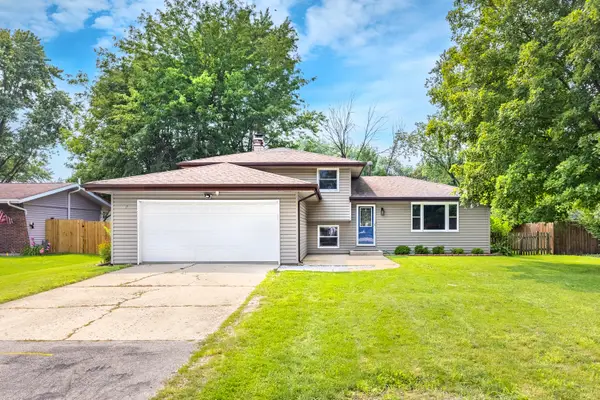 $349,900Active4 beds 2 baths2,178 sq. ft.
$349,900Active4 beds 2 baths2,178 sq. ft.607 Parkshore Drive, Shorewood, IL 60404
MLS# 12437929Listed by: EXP REALTY - New
 $279,900Active3 beds 3 baths1,616 sq. ft.
$279,900Active3 beds 3 baths1,616 sq. ft.313 Parkside Drive, Shorewood, IL 60404
MLS# 12427548Listed by: JOHN GREENE REALTOR - New
 $335,000Active4 beds 2 baths2,166 sq. ft.
$335,000Active4 beds 2 baths2,166 sq. ft.324 Parkshore Drive, Shorewood, IL 60404
MLS# 12427606Listed by: REDFIN CORPORATION - New
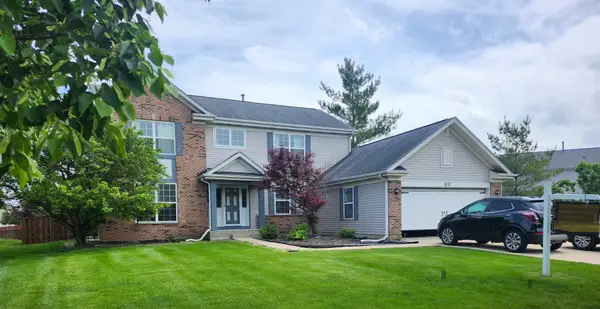 $430,000Active4 beds 4 baths2,334 sq. ft.
$430,000Active4 beds 4 baths2,334 sq. ft.818 N Edgewater Lane, Shorewood, IL 60404
MLS# 12434887Listed by: CENTURY 21 UNIVERSAL 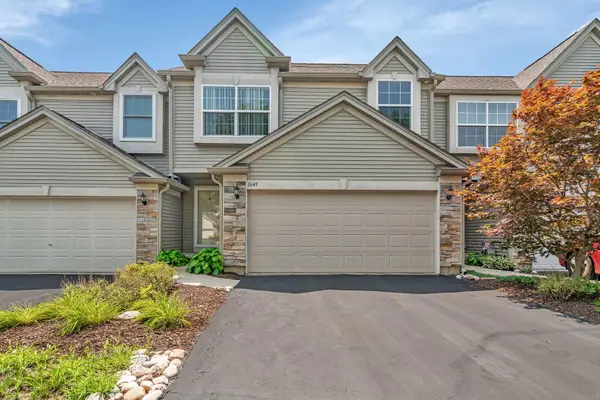 $290,000Pending3 beds 2 baths1,705 sq. ft.
$290,000Pending3 beds 2 baths1,705 sq. ft.1649 Fieldstone Drive S, Shorewood, IL 60404
MLS# 12433519Listed by: OAK LEAF REALTY- New
 $372,995Active3 beds 3 baths1,701 sq. ft.
$372,995Active3 beds 3 baths1,701 sq. ft.7813 Nightshade Lane, Joliet, IL 60431
MLS# 12433824Listed by: HOMESMART CONNECT LLC - New
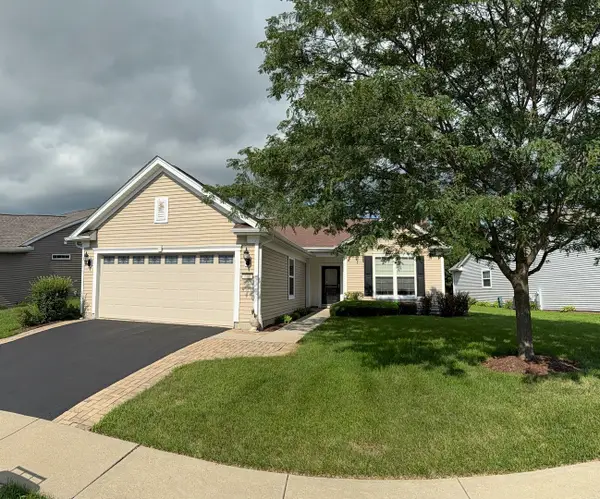 $380,000Active2 beds 2 baths1,666 sq. ft.
$380,000Active2 beds 2 baths1,666 sq. ft.630 Pleasant Drive, Shorewood, IL 60404
MLS# 12417251Listed by: COLDWELL BANKER REAL ESTATE GROUP - New
 $374,900Active2 beds 2 baths1,666 sq. ft.
$374,900Active2 beds 2 baths1,666 sq. ft.760 Pleasant Drive, Shorewood, IL 60404
MLS# 12432217Listed by: CENTURY 21 CIRCLE - New
 $998,000Active5 beds 6 baths4,600 sq. ft.
$998,000Active5 beds 6 baths4,600 sq. ft.24721 W Park River Lane, Shorewood, IL 60404
MLS# 12432234Listed by: RE/MAX PROFESSIONALS SELECT

