24539 Bantry Drive, Shorewood, IL 60404
Local realty services provided by:Results Realty ERA Powered
24539 Bantry Drive,Shorewood, IL 60404
$609,900
- 4 Beds
- 3 Baths
- 2,816 sq. ft.
- Single family
- Active
Listed by: michele morris, amanda albrecht
Office: michele morris realty
MLS#:12499520
Source:MLSNI
Price summary
- Price:$609,900
- Price per sq. ft.:$216.58
- Monthly HOA dues:$12.5
About this home
Better than new! Spacious 4 bedroom, 2.1 bath two story home with 9 ft basement, plumbed for future bath and 3 car tandem garage boasts of its many upgrades. The foyer is open to the dining room and offers multiple use options with the adjoining flex/study, two story great room that is open to the eat-in kitchen with white cabinets, large island with breakfast bar, stainless steel appliances, upgraded vent hood, double oven and pantry, mudroom has built in coat rack/ bench and connects to the garage, convenient 2nd floor laundry room with an open railing to the two story great room, Primary suite has tray ceiling, spacious closet, double bowl sinks and large shower in the luxury bathroom. Additional bedrooms are all generously sized. Large back yard with patio. Homes built with smart home technology. Must see, neutral decor, Move-in condition!
Contact an agent
Home facts
- Year built:2022
- Listing ID #:12499520
- Added:122 day(s) ago
- Updated:February 21, 2026 at 11:58 AM
Rooms and interior
- Bedrooms:4
- Total bathrooms:3
- Full bathrooms:2
- Half bathrooms:1
- Living area:2,816 sq. ft.
Heating and cooling
- Cooling:Central Air
- Heating:Forced Air, Natural Gas
Structure and exterior
- Roof:Asphalt
- Year built:2022
- Building area:2,816 sq. ft.
- Lot area:0.24 Acres
Schools
- High school:Minooka Community High School
Utilities
- Water:Public
- Sewer:Public Sewer
Finances and disclosures
- Price:$609,900
- Price per sq. ft.:$216.58
- Tax amount:$12,908 (2024)
New listings near 24539 Bantry Drive
- New
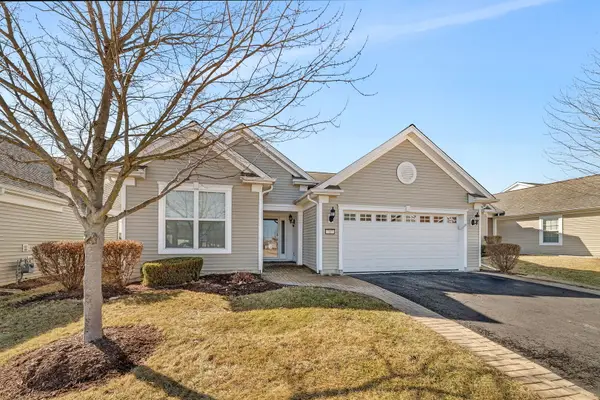 $405,000Active2 beds 2 baths1,847 sq. ft.
$405,000Active2 beds 2 baths1,847 sq. ft.717 Pleasant Drive, Shorewood, IL 60404
MLS# 12566562Listed by: RE/MAX ULTIMATE PROFESSIONALS - New
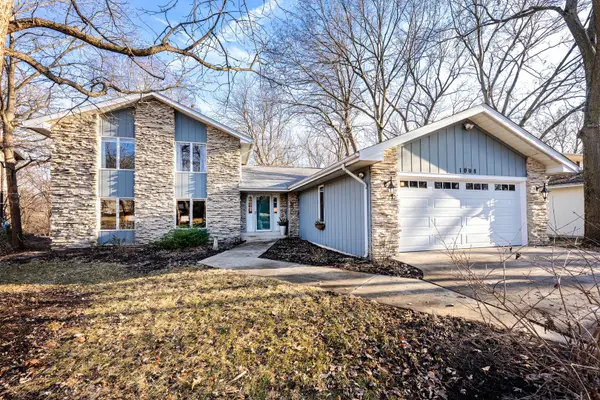 $419,900Active4 beds 3 baths2,388 sq. ft.
$419,900Active4 beds 3 baths2,388 sq. ft.1008 Valencia Drive, Shorewood, IL 60404
MLS# 12498214Listed by: METRO REALTY GROUP - Open Sun, 12 to 2pmNew
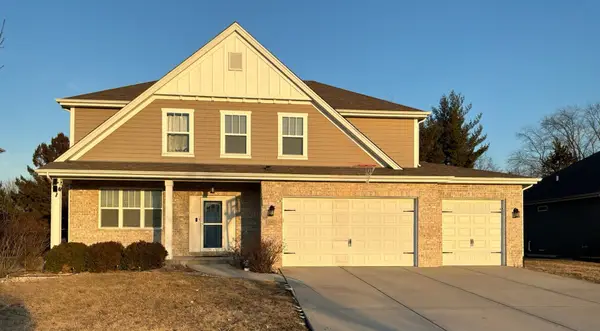 $585,000Active4 beds 3 baths2,909 sq. ft.
$585,000Active4 beds 3 baths2,909 sq. ft.20913 Lakewoods Lane, Shorewood, IL 60404
MLS# 12566483Listed by: RAE LYNN REALTY LLC - New
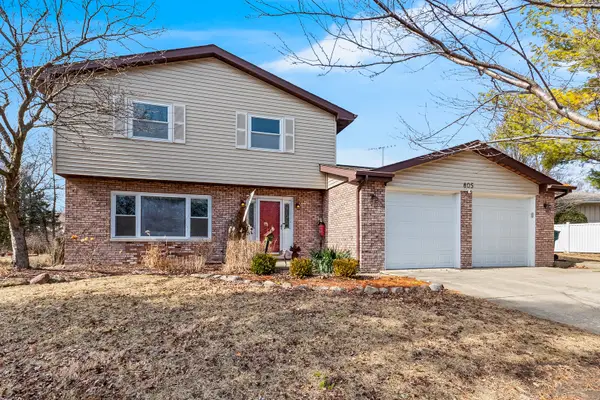 $369,900Active3 beds 3 baths2,000 sq. ft.
$369,900Active3 beds 3 baths2,000 sq. ft.805 S Raven Road, Shorewood, IL 60404
MLS# 12569722Listed by: REALTY EXECUTIVES SUCCESS - New
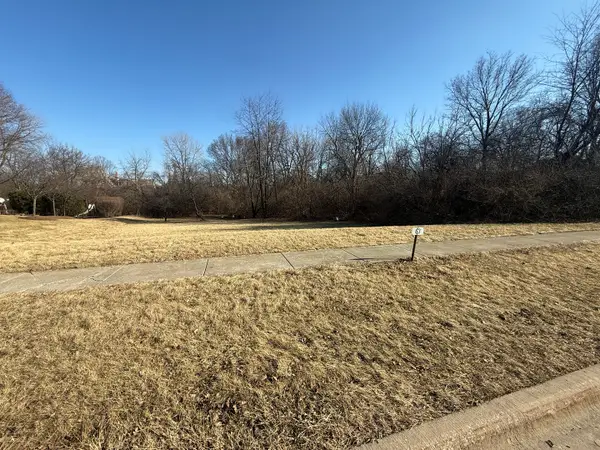 $94,900Active0.65 Acres
$94,900Active0.65 Acres21405 S Woodland Way, Shorewood, IL 60404
MLS# 12569379Listed by: REAL BROKER LLC - Open Sat, 11am to 2pmNew
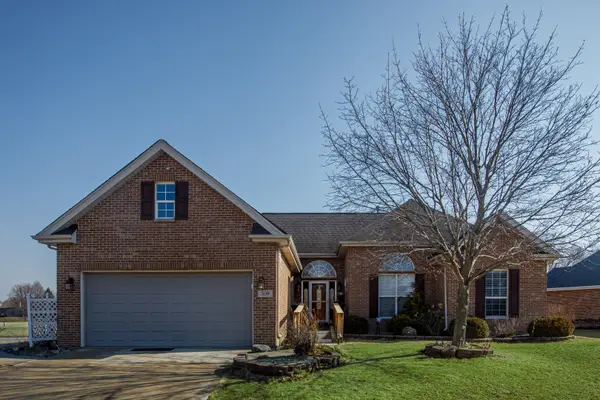 $479,000Active3 beds 3 baths3,260 sq. ft.
$479,000Active3 beds 3 baths3,260 sq. ft.508 N Raven Road, Shorewood, IL 60404
MLS# 12568710Listed by: @PROPERTIES CHRISTIE'S INTERNATIONAL REAL ESTATE  $585,000Pending4 beds 4 baths3,774 sq. ft.
$585,000Pending4 beds 4 baths3,774 sq. ft.802 Diamond Head Drive W, Shorewood, IL 60404
MLS# 12556478Listed by: BERKSHIRE HATHAWAY HOMESERVICES CHICAGO $515,000Active5 beds 3 baths3,081 sq. ft.
$515,000Active5 beds 3 baths3,081 sq. ft.1110 Marion Court, Shorewood, IL 60404
MLS# 12554167Listed by: CENTURY 21 CIRCLE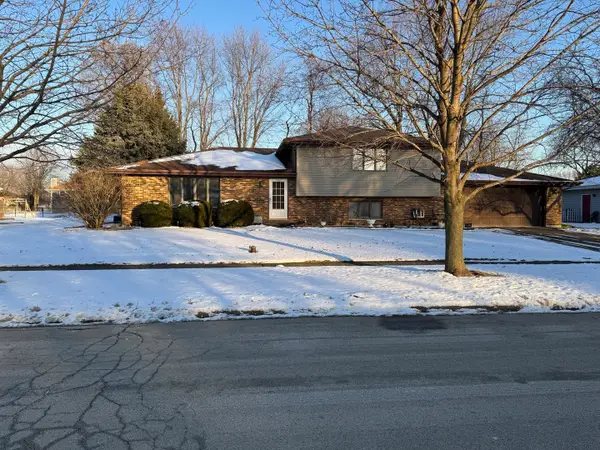 $362,000Active3 beds 2 baths2,271 sq. ft.
$362,000Active3 beds 2 baths2,271 sq. ft.20937 Ron Lee Drive, Shorewood, IL 60404
MLS# 12560823Listed by: RE/MAX 10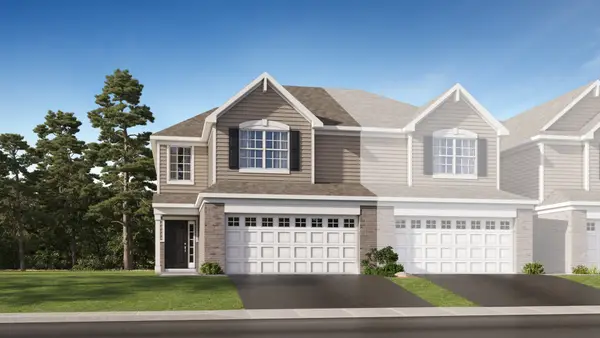 $316,000Pending3 beds 3 baths1,760 sq. ft.
$316,000Pending3 beds 3 baths1,760 sq. ft.7710 Nightshade Lane, Joliet, IL 60431
MLS# 12559799Listed by: HOMESMART CONNECT LLC

