515 David Drive, Shorewood, IL 60404
Local realty services provided by:Results Realty ERA Powered
515 David Drive,Shorewood, IL 60404
$415,000
- 5 Beds
- 3 Baths
- 2,204 sq. ft.
- Single family
- Active
Listed by: ellen williams
Office: coldwell banker real estate group
MLS#:12491767
Source:MLSNI
Price summary
- Price:$415,000
- Price per sq. ft.:$188.29
About this home
This beautifully maintained 5-bedroom, (4 bedrooms upstairs and one in the basement) 2-story home offers an inviting layout. The first floor features a spacious living room and dining room with new flooring, an eat-in kitchen equipped with stainless steel appliances, island and pantry (has washer and dryer hoop up), and a family room with built-in shelving and a cozy fireplace. This area leads to a 15x16 three-season room, perfect for relaxation. Upstairs, all four bedrooms are equipped with ceiling fans, hardwood floors (2 years new), and walk-in closets, while 2.1 bathrooms have been tastefully updated. The finished basement includes a recreation room, an additional bedroom, and ample storage space. The yard is a homeowner's dream, fully fenced with a dedicated dog run, a new pool, and a shed complete with a cement floor and electricity. It also features a 14x17 paver patio and gazebo with electric and ceiling fan, ideal for outdoor gatherings. Recent updates include a new roof (2021), solar panels (2022), and zoned heating and air with two new AC units (2021). The updated electrical panel was installed in 2022, water softener and reverse osmosis. Smart features enhance convenience, including smart light switches, a video doorbell, a battery backup system for the sump pump, and a Nest thermostat with fire and CO2 detectors. This home is not just a place to live; it's a modern sanctuary filled with thoughtful details!
Contact an agent
Home facts
- Year built:1980
- Listing ID #:12491767
- Added:117 day(s) ago
- Updated:November 20, 2025 at 06:28 PM
Rooms and interior
- Bedrooms:5
- Total bathrooms:3
- Full bathrooms:2
- Half bathrooms:1
- Living area:2,204 sq. ft.
Heating and cooling
- Cooling:Central Air
- Heating:Forced Air, Natural Gas, Sep Heating Systems - 2+
Structure and exterior
- Roof:Asphalt
- Year built:1980
- Building area:2,204 sq. ft.
- Lot area:0.25 Acres
Utilities
- Water:Public
- Sewer:Public Sewer
Finances and disclosures
- Price:$415,000
- Price per sq. ft.:$188.29
- Tax amount:$8,269 (2024)
New listings near 515 David Drive
- New
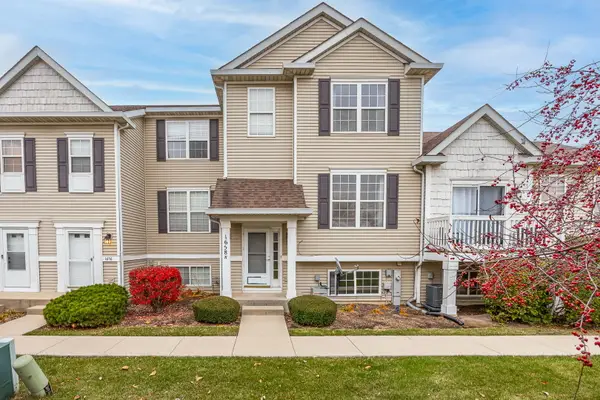 $269,000Active3 beds 2 baths1,659 sq. ft.
$269,000Active3 beds 2 baths1,659 sq. ft.1658 N Fieldstone Drive, Shorewood, IL 60404
MLS# 12521496Listed by: JOHN GREENE REALTOR - New
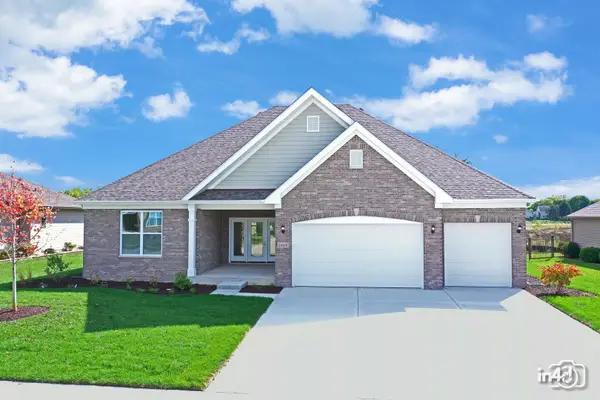 $648,514Active3 beds 2 baths2,442 sq. ft.
$648,514Active3 beds 2 baths2,442 sq. ft.24445 W River Crossing Drive, Shorewood, IL 60404
MLS# 12519410Listed by: BAIRD & WARNER 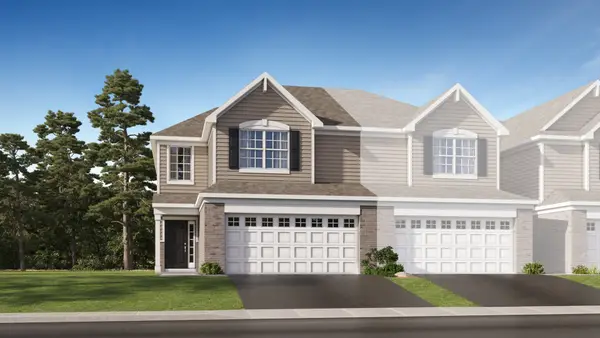 $335,000Pending3 beds 3 baths1,760 sq. ft.
$335,000Pending3 beds 3 baths1,760 sq. ft.7722 Nightshade Lane, Joliet, IL 60431
MLS# 12519494Listed by: HOMESMART CONNECT LLC $335,000Pending3 beds 3 baths1,701 sq. ft.
$335,000Pending3 beds 3 baths1,701 sq. ft.7726 Nightshade Lane, Joliet, IL 60431
MLS# 12519499Listed by: HOMESMART CONNECT LLC- Open Sat, 11am to 1pmNew
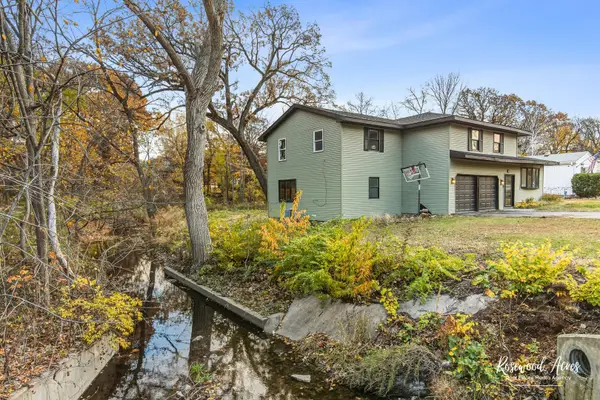 $427,900Active5 beds 3 baths2,514 sq. ft.
$427,900Active5 beds 3 baths2,514 sq. ft.328 N Brookshore Drive, Shorewood, IL 60404
MLS# 12508752Listed by: @PROPERTIES CHRISTIE'S INTERNATIONAL REAL ESTATE - New
 $215,000Active1 beds 1 baths720 sq. ft.
$215,000Active1 beds 1 baths720 sq. ft.111 Dupage Street, Shorewood, IL 60404
MLS# 12517134Listed by: BERKSHIRE HATHAWAY HOMESERVICES CHICAGO - Open Sat, 1 to 3pmNew
 $399,900Active4 beds 3 baths2,140 sq. ft.
$399,900Active4 beds 3 baths2,140 sq. ft.24556 W Lancelot Lane, Shorewood, IL 60404
MLS# 12516451Listed by: CROSSTOWN REALTORS INC - New
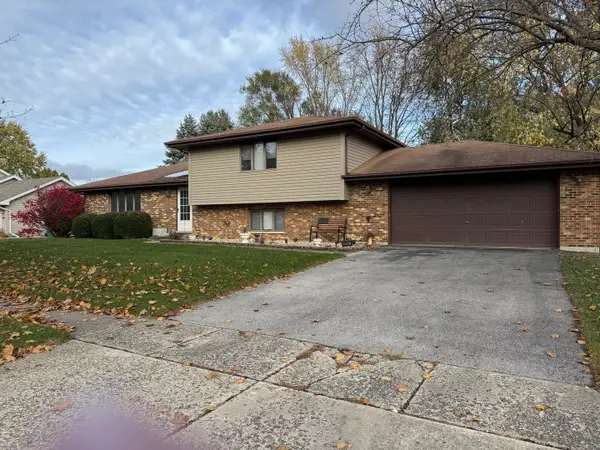 $399,900Active3 beds 2 baths2,271 sq. ft.
$399,900Active3 beds 2 baths2,271 sq. ft.20937 Ron Lee Drive, Shorewood, IL 60404
MLS# 12515364Listed by: RE/MAX 10 - New
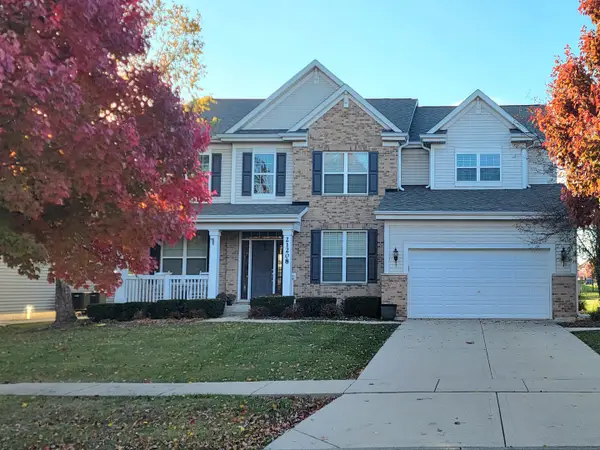 $539,000Active4 beds 4 baths3,797 sq. ft.
$539,000Active4 beds 4 baths3,797 sq. ft.21208 S Meadowview Lane, Shorewood, IL 60404
MLS# 12514944Listed by: DOW REALTY  $308,000Pending3 beds 3 baths1,539 sq. ft.
$308,000Pending3 beds 3 baths1,539 sq. ft.7724 Nightshade Lane, Joliet, IL 60431
MLS# 12514819Listed by: HOMESMART CONNECT LLC
