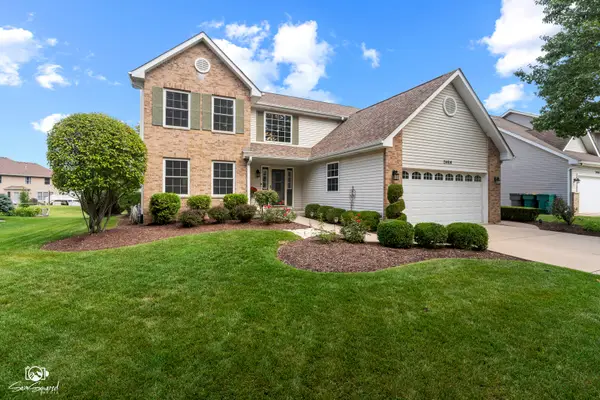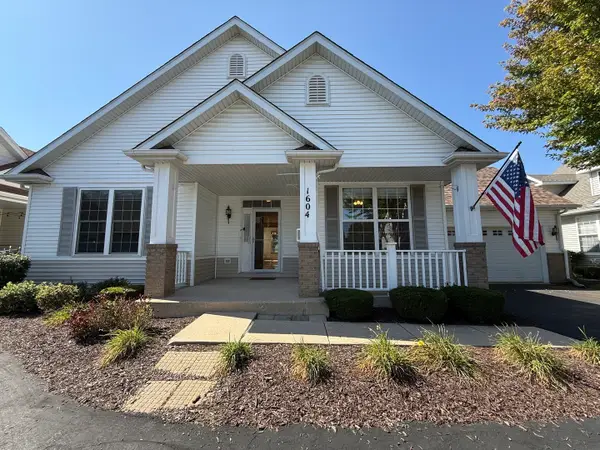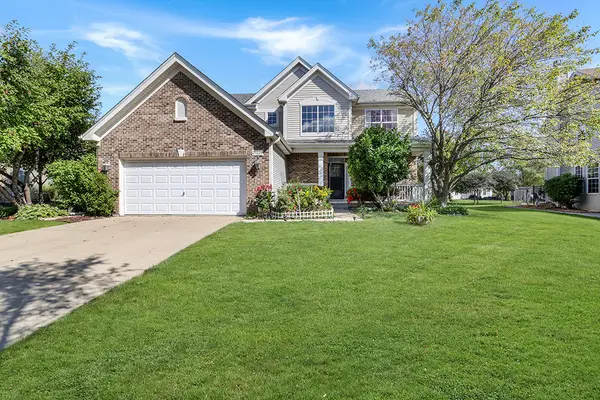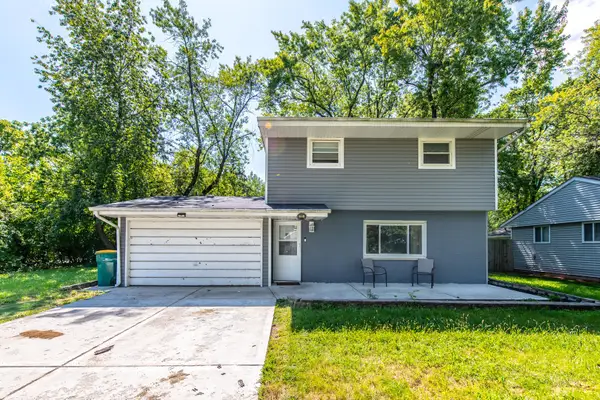636 Flag Drive, Shorewood, IL 60404
Local realty services provided by:ERA Naper Realty
636 Flag Drive,Shorewood, IL 60404
$359,000
- 2 Beds
- 2 Baths
- 1,412 sq. ft.
- Single family
- Pending
Listed by:jamie haake
Office:coldwell banker realty
MLS#:12441946
Source:MLSNI
Price summary
- Price:$359,000
- Price per sq. ft.:$254.25
- Monthly HOA dues:$290
About this home
Don't miss this rare Madison model in Shorewood Glen by Del Webb, a sought-after 55+ gated community offering resort-style amenities including a clubhouse, indoor and outdoor pools, fitness center, tennis and pickleball courts, scenic walking paths, and a full calendar of activities-all with a maintenance-free lifestyle. This former model home is absolutely pristine and move-in ready, offering 2 bedrooms, 2 baths, and a bright, open layout on an oversized lot with no home directly behind you for added privacy. From the moment you arrive, the curb appeal shines with rich brick accents, a paver-bordered driveway, and lush landscaping. Inside, gleaming hardwood floors, 9-foot ceilings, and recessed lighting create a spacious, airy feel throughout the home. The inviting guest bedroom (or ideal office/den) sits at the front with a beautifully appointed full bath nearby. The chef's kitchen is a showstopper-featuring a huge breakfast bar, rich custom staggered cabinetry, stainless steel appliances, and a pantry-opening seamlessly to the expansive great room with combined living and dining areas, perfect for entertaining. A light-filled sunroom provides the perfect spot to enjoy your morning coffee and leads out to the oversized stamped concrete patio-ideal for relaxing or hosting friends. The private primary suite offers a generous walk-in closet and a luxurious en suite bath with double sinks and a walk-in shower. Additional highlights include a spacious laundry room, attached garage, and meticulous condition throughout-truly one of the most move-in ready homes in Shorewood Glen. Nothing to do but bring your furniture and start enjoying the lifestyle you've been dreaming of!
Contact an agent
Home facts
- Year built:2012
- Listing ID #:12441946
- Added:57 day(s) ago
- Updated:October 05, 2025 at 01:28 PM
Rooms and interior
- Bedrooms:2
- Total bathrooms:2
- Full bathrooms:2
- Living area:1,412 sq. ft.
Heating and cooling
- Cooling:Central Air
- Heating:Forced Air, Natural Gas
Structure and exterior
- Year built:2012
- Building area:1,412 sq. ft.
Schools
- High school:Minooka Community High School
Utilities
- Water:Public
- Sewer:Public Sewer
Finances and disclosures
- Price:$359,000
- Price per sq. ft.:$254.25
- Tax amount:$2,732 (2024)
New listings near 636 Flag Drive
- New
 $630,689Active3 beds 2 baths2,442 sq. ft.
$630,689Active3 beds 2 baths2,442 sq. ft.24620 W River Crossing Drive, Shorewood, IL 60404
MLS# 12485731Listed by: BAIRD & WARNER - New
 $490,000Active4 beds 3 baths2,660 sq. ft.
$490,000Active4 beds 3 baths2,660 sq. ft.24614 Kaylee Street, Shorewood, IL 60404
MLS# 12478952Listed by: SPRING REALTY - New
 $299,995Active3 beds 3 baths1,539 sq. ft.
$299,995Active3 beds 3 baths1,539 sq. ft.7807 Nightshade Lane, Joliet, IL 60431
MLS# 12486828Listed by: HOMESMART CONNECT LLC - New
 $334,900Active4 beds 2 baths1,938 sq. ft.
$334,900Active4 beds 2 baths1,938 sq. ft.612 Edgebrook Drive, Shorewood, IL 60404
MLS# 12485592Listed by: M K LANE REALTY, LLC - New
 $565,000Active4 beds 3 baths2,620 sq. ft.
$565,000Active4 beds 3 baths2,620 sq. ft.1611 Metcalf Lane, Shorewood, IL 60404
MLS# 12475419Listed by: THE REAL ESTATE BRAND LLC - New
 $242,000Active2 beds 2 baths1,200 sq. ft.
$242,000Active2 beds 2 baths1,200 sq. ft.319 Parkside Drive, Shorewood, IL 60404
MLS# 12483399Listed by: C EDWARDS REAL ESTATE - New
 $369,000Active2 beds 2 baths1,546 sq. ft.
$369,000Active2 beds 2 baths1,546 sq. ft.110 National Court, Shorewood, IL 60404
MLS# 12477019Listed by: KARGES REALTY - New
 $349,900Active2 beds 2 baths1,344 sq. ft.
$349,900Active2 beds 2 baths1,344 sq. ft.1604 Augusta Lane, Shorewood, IL 60404
MLS# 12482585Listed by: RE/MAX 10 IN THE PARK - New
 $475,000Active5 beds 3 baths2,635 sq. ft.
$475,000Active5 beds 3 baths2,635 sq. ft.25226 Balmoral Drive, Shorewood, IL 60404
MLS# 12480639Listed by: REALTY EXECUTIVES ELITE  $249,000Pending3 beds 1 baths1,248 sq. ft.
$249,000Pending3 beds 1 baths1,248 sq. ft.201 Oakwood Drive, Shorewood, IL 60404
MLS# 12480338Listed by: RE/MAX ULTIMATE PROFESSIONALS
