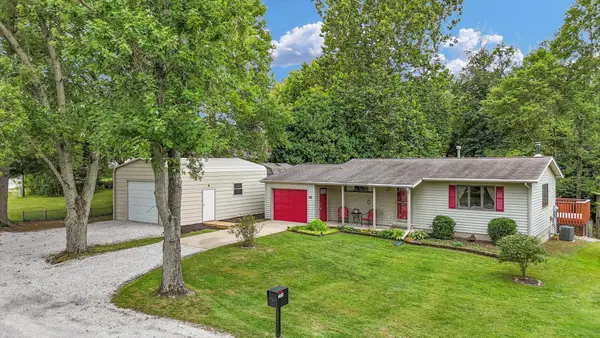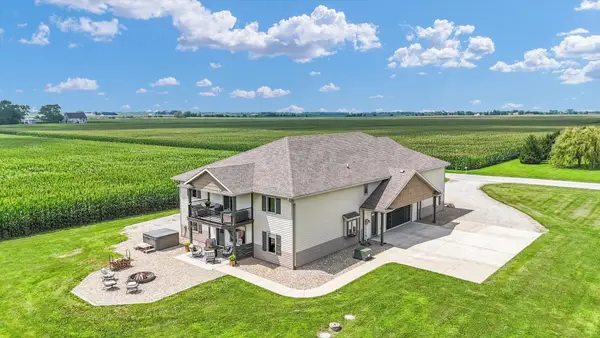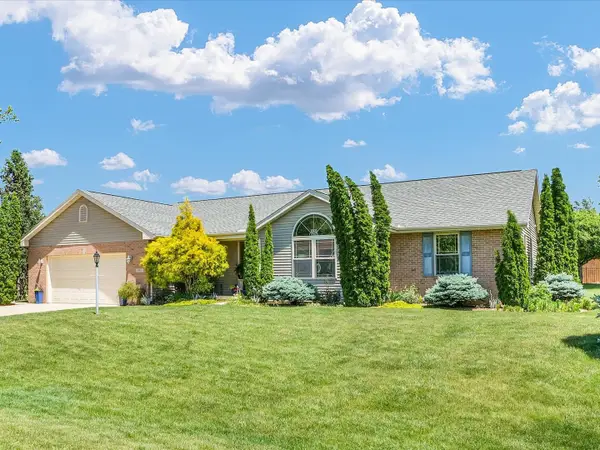10 Dunlap Woods, Sidney, IL 61877
Local realty services provided by:Results Realty ERA Powered
10 Dunlap Woods,Sidney, IL 61877
$320,000
- 4 Beds
- 3 Baths
- 2,339 sq. ft.
- Single family
- Active
Listed by:mark waldhoff
Office:keller williams-trec
MLS#:12420359
Source:MLSNI
Price summary
- Price:$320,000
- Price per sq. ft.:$136.81
- Monthly HOA dues:$2.5
About this home
Welcome to 10 Dunlap Woods - a spacious and well-maintained two-story home nestled on a large corner lot in the charming Dunlap Woods neighborhood of Sidney. Offering over 2,300 square feet of living space, this 4-bedroom, 2.5-bath home delivers both comfort and functionality. The first-floor master suite is a true retreat, featuring three closets and a private bath for ultimate convenience. Upstairs, you'll find three generously sized bedrooms, a flexible office space, and ample attic storage for all your organizational needs. The kitchen is a cook's dream, complete with a free-standing range and a built-in oven, perfect for hosting or everyday meals. Enjoy peace of mind with a newer roof (2022) and septic line replacement (2023). There's even a hookup for a generator, adding extra security for all seasons. As a resident, you'll also enjoy access to nearly 12 acres of beautifully maintained common space, exclusive to the neighborhood - a rare find! From generous storage to thoughtful upgrades, this home is ready for its next chapter. Don't miss your chance to live in Sidney's most sought-after neighborhood.
Contact an agent
Home facts
- Year built:1983
- Listing ID #:12420359
- Added:4 day(s) ago
- Updated:September 08, 2025 at 04:37 PM
Rooms and interior
- Bedrooms:4
- Total bathrooms:3
- Full bathrooms:2
- Half bathrooms:1
- Living area:2,339 sq. ft.
Heating and cooling
- Cooling:Central Air
- Heating:Natural Gas
Structure and exterior
- Year built:1983
- Building area:2,339 sq. ft.
- Lot area:0.32 Acres
Schools
- High school:Unity Junior High School
- Middle school:Unity Junior High School
- Elementary school:Unity East Elementary School
Utilities
- Water:Public
- Sewer:Public Sewer
Finances and disclosures
- Price:$320,000
- Price per sq. ft.:$136.81
- Tax amount:$4,620 (2024)
New listings near 10 Dunlap Woods
- New
 $189,000Active2 beds 1 baths864 sq. ft.
$189,000Active2 beds 1 baths864 sq. ft.205 N White Street, Sidney, IL 61877
MLS# 12464776Listed by: RE/MAX REALTY ASSOCIATES-CHA  $175,000Pending3 beds 1 baths1,024 sq. ft.
$175,000Pending3 beds 1 baths1,024 sq. ft.3 Southview Drive, Sidney, IL 61877
MLS# 12447712Listed by: KELLER WILLIAMS-TREC $123,500Pending3 beds 1 baths1,119 sq. ft.
$123,500Pending3 beds 1 baths1,119 sq. ft.216 E Main Street, Sidney, IL 61877
MLS# 12440377Listed by: REAL BROKER, LLC $589,900Active3 beds 2 baths2,685 sq. ft.
$589,900Active3 beds 2 baths2,685 sq. ft.2297 County Road 1200 Road N, Sidney, IL 61877
MLS# 12431906Listed by: COLDWELL BANKER R.E. GROUP $294,900Active3 beds 2 baths1,736 sq. ft.
$294,900Active3 beds 2 baths1,736 sq. ft.104 Wilsey Lane, Sidney, IL 61877
MLS# 12434110Listed by: KELLER WILLIAMS-TREC-TOLONO $30,000Active0.91 Acres
$30,000Active0.91 Acres413 W Main Street, Sidney, IL 61877
MLS# 12438128Listed by: KELLER WILLIAMS-TREC $279,900Pending3 beds 2 baths1,573 sq. ft.
$279,900Pending3 beds 2 baths1,573 sq. ft.206 Wilsey Lane, Sidney, IL 61877
MLS# 12382285Listed by: KELLER WILLIAMS-TREC $369,900Active4 beds 3 baths2,258 sq. ft.
$369,900Active4 beds 3 baths2,258 sq. ft.910 Cr 2200 Road E, Sidney, IL 61877
MLS# 12296524Listed by: KELLER WILLIAMS-TREC-TOLONO
