4253 Grove Street, Skokie, IL 60076
Local realty services provided by:ERA Naper Realty
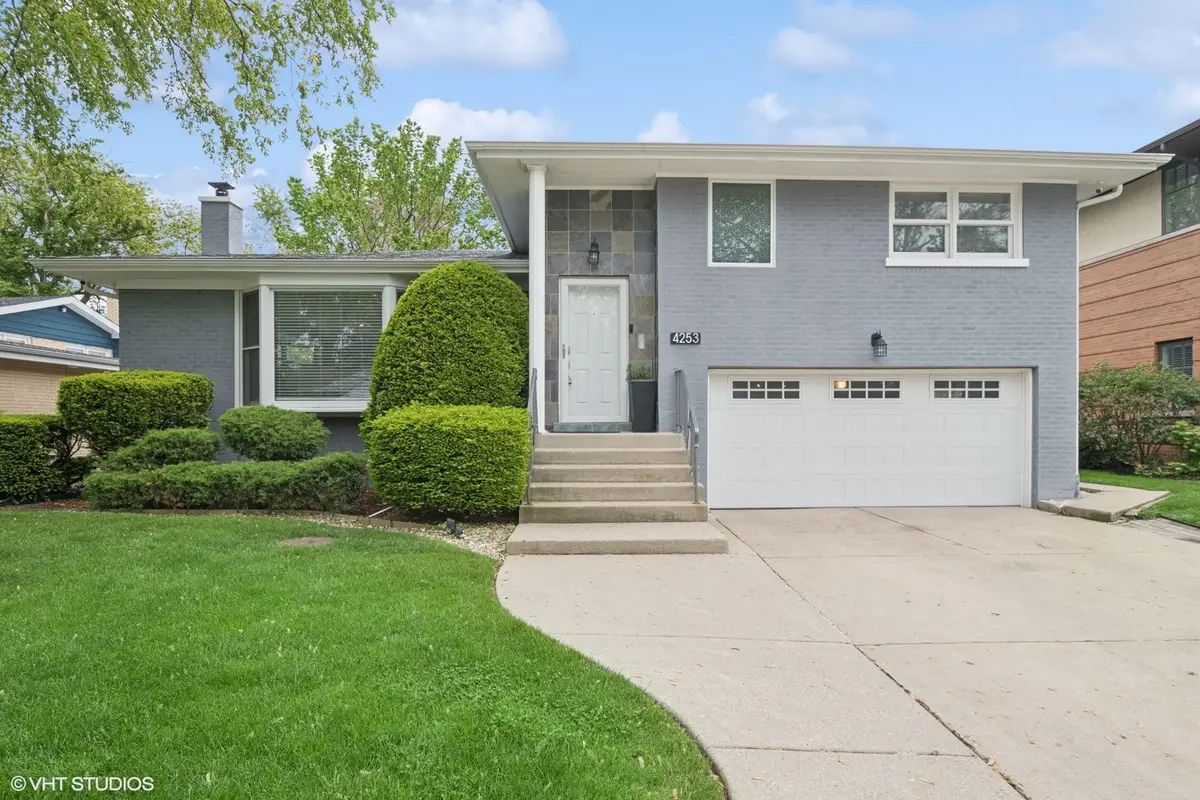
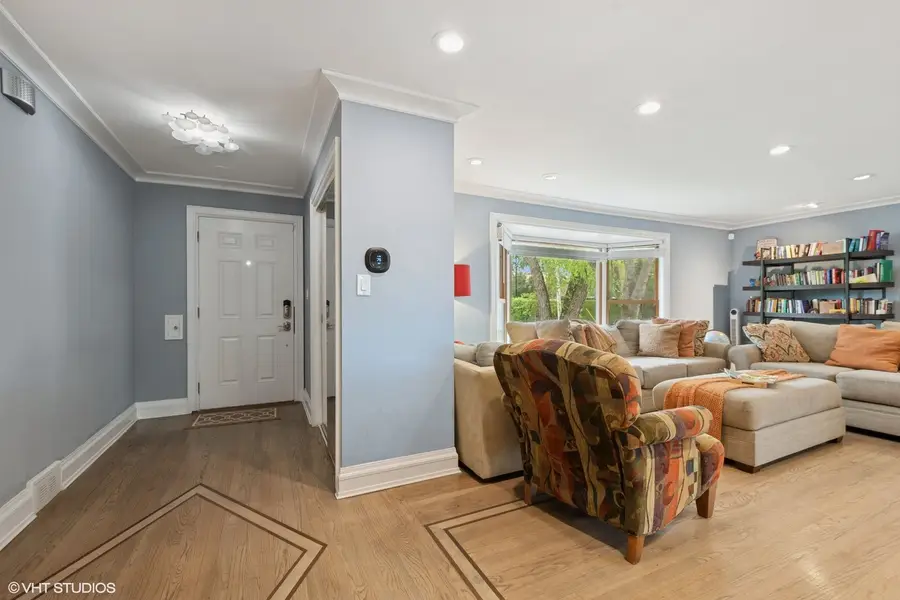
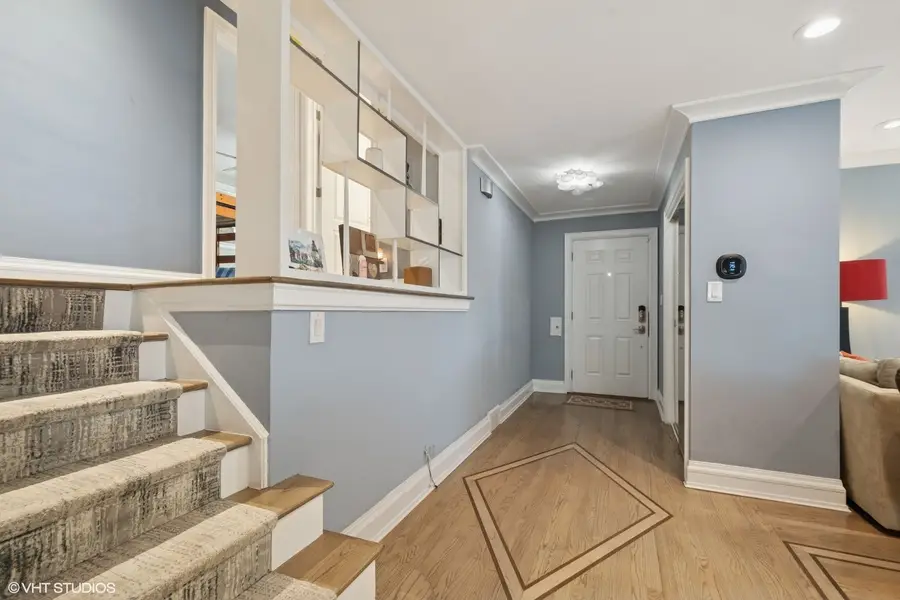
4253 Grove Street,Skokie, IL 60076
$735,000
- 4 Beds
- 3 Baths
- 2,400 sq. ft.
- Single family
- Active
Listed by:esther kapetansky
Office:coldwell banker realty
MLS#:12414239
Source:MLSNI
Price summary
- Price:$735,000
- Price per sq. ft.:$306.25
About this home
Devonshire Beauty! Approximately 2,500 square feet of living space in this spacious split-level home located in the Devonshire subdivision. The home offers four well-proportioned bedrooms and three renovated bathrooms. The open floor plan features a stunning aesthetic, with an island kitchen boasting granite countertops and high-end appliances, including a SubZero refrigerator and commercial-grade oven. The sub-level basement provides additional living space, while the attached two-car garage offers convenient parking. Hardwood floors and recessed lighting throughout give the home a refined look and feel. The primary suite is a serene retreat, and the home's newer underground sprinklers and attractive landscaping enhance the sizeable yard. Conveniently situated near houses of worship, shopping, transportation, and schools. Don't miss!
Contact an agent
Home facts
- Year built:1957
- Listing Id #:12414239
- Added:29 day(s) ago
- Updated:July 20, 2025 at 10:38 AM
Rooms and interior
- Bedrooms:4
- Total bathrooms:3
- Full bathrooms:3
- Living area:2,400 sq. ft.
Heating and cooling
- Cooling:Central Air
- Heating:Forced Air, Natural Gas
Structure and exterior
- Roof:Asphalt
- Year built:1957
- Building area:2,400 sq. ft.
- Lot area:0.19 Acres
Schools
- High school:Niles North High School
- Middle school:Old Orchard Junior High School
- Elementary school:Devonshire Elementary School
Utilities
- Water:Lake Michigan
- Sewer:Public Sewer
Finances and disclosures
- Price:$735,000
- Price per sq. ft.:$306.25
- Tax amount:$14,990 (2023)
New listings near 4253 Grove Street
- New
 $549,000Active4 beds 3 baths
$549,000Active4 beds 3 baths7934 Karlov Avenue, Skokie, IL 60076
MLS# 12439039Listed by: PROPERTY ECONOMICS, INC. - New
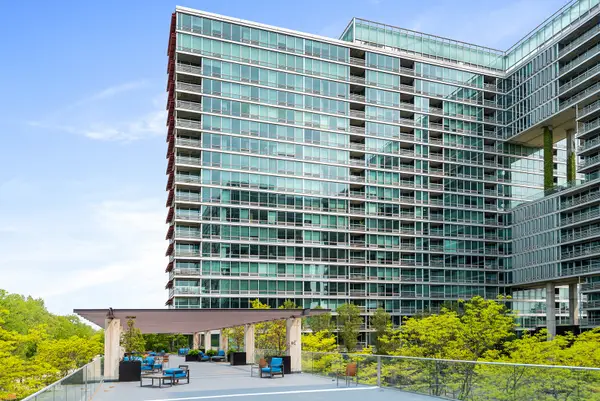 $675,000Active3 beds 2 baths1,700 sq. ft.
$675,000Active3 beds 2 baths1,700 sq. ft.9725 Woods Drive #802, Skokie, IL 60077
MLS# 12439689Listed by: MC REALTY GROUP, INC. - New
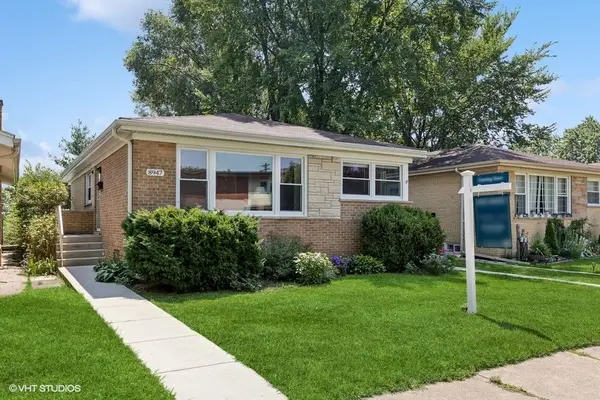 $444,900Active4 beds 3 baths2,022 sq. ft.
$444,900Active4 beds 3 baths2,022 sq. ft.8947 Niles Center Road, Skokie, IL 60076
MLS# 12439454Listed by: BAIRD & WARNER - Open Sat, 1 to 3pmNew
 $549,900Active4 beds 2 baths2,926 sq. ft.
$549,900Active4 beds 2 baths2,926 sq. ft.9629 Karlov Avenue, Skokie, IL 60076
MLS# 12425554Listed by: REDFIN CORPORATION - Open Sun, 12 to 2pmNew
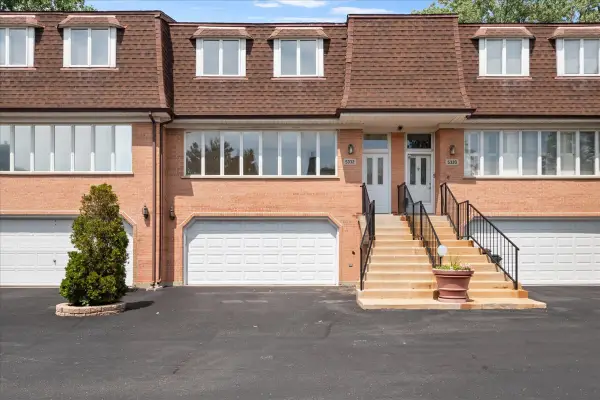 $499,500Active3 beds 4 baths2,193 sq. ft.
$499,500Active3 beds 4 baths2,193 sq. ft.5332 Fairview Lane, Skokie, IL 60077
MLS# 12439328Listed by: EXP REALTY - New
 $595,000Active4 beds 2 baths2,021 sq. ft.
$595,000Active4 beds 2 baths2,021 sq. ft.9246 Kildare Avenue, Skokie, IL 60076
MLS# 12436570Listed by: COMPASS - Open Sat, 11am to 1pmNew
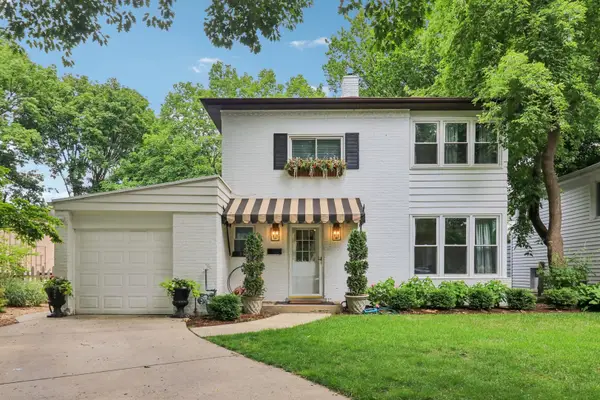 $649,000Active3 beds 2 baths1,550 sq. ft.
$649,000Active3 beds 2 baths1,550 sq. ft.9513 Lincolnwood Drive, Evanston, IL 60203
MLS# 12438938Listed by: REAL BROKER LLC - New
 $234,000Active1 beds 1 baths1,100 sq. ft.
$234,000Active1 beds 1 baths1,100 sq. ft.4940 Foster Street #304, Skokie, IL 60077
MLS# 12438892Listed by: REALTY ADVISORS ELITE LLC - Open Sun, 3 to 5pmNew
 $675,000Active4 beds 4 baths3,065 sq. ft.
$675,000Active4 beds 4 baths3,065 sq. ft.9016 Kilbourn Avenue, Skokie, IL 60076
MLS# 12413698Listed by: COMPASS - New
 $469,000Active4 beds 2 baths1,378 sq. ft.
$469,000Active4 beds 2 baths1,378 sq. ft.4931 Brummel Street, Skokie, IL 60077
MLS# 12437611Listed by: CENTURY 21 CIRCLE

