4542 Church Street, Skokie, IL 60076
Local realty services provided by:ERA Naper Realty


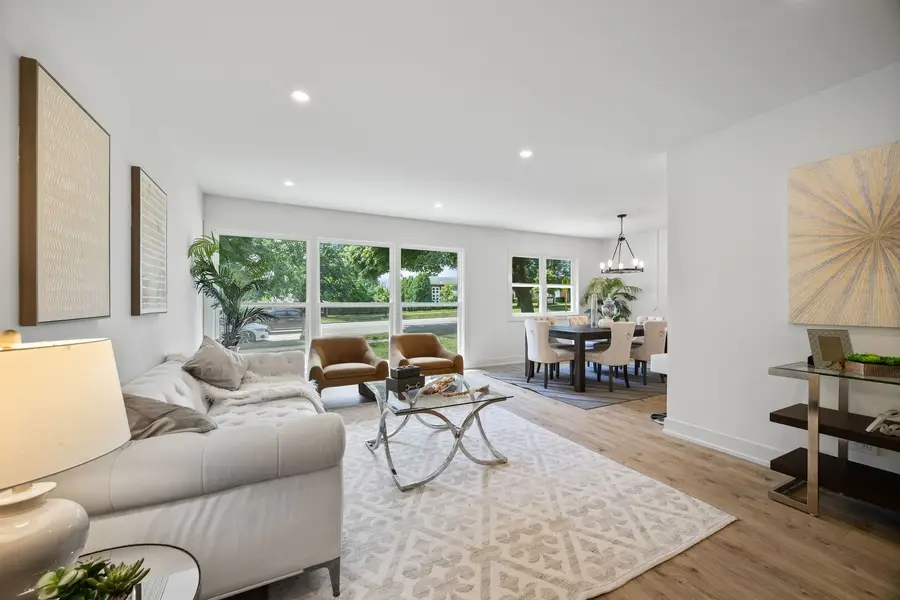
4542 Church Street,Skokie, IL 60076
$699,999
- 4 Beds
- 3 Baths
- 1,975 sq. ft.
- Single family
- Active
Upcoming open houses
- Sun, Aug 0301:00 pm - 03:00 pm
Listed by:mohammed iftikhar
Office:guidance realty
MLS#:12417413
Source:MLSNI
Price summary
- Price:$699,999
- Price per sq. ft.:$354.43
About this home
Beautifully Renovated Bi-level Home with Modern Finishes throughout. No detail has been spared in this sun-drenched 4-bedroom, 3-bath home-thoughtfully designed for today's modern lifestyle and effortless entertaining. The spacious primary suite offers comfort and convenience with a generous wall to wall closet. At the heart of the home is a gourmet kitchen featuring: Elegant white cabinetry, Quartz countertops, Brand-new premium stainless steel appliances, Sleek contemporary LED lighting throughout. New floors, new interior & exterior doors, and detailed woodwork bring warmth and sophistication to every room. All three bathrooms have been fully renovated with modern, stylish finishes. Additional highlights include: New Energy-efficient windows, A full finished basement perfect for a family room with dry bar. Open-concept layout with seamless indoor-outdoor flow, Private fenced backyard. New detached 2-car garage. This home combines elegant design with practical living-and is another exceptional rehab by Eshal Enterprises. Don't miss your opportunity to make this move-in-ready gem yours!
Contact an agent
Home facts
- Year built:1964
- Listing Id #:12417413
- Added:5 day(s) ago
- Updated:July 28, 2025 at 02:45 PM
Rooms and interior
- Bedrooms:4
- Total bathrooms:3
- Full bathrooms:3
- Living area:1,975 sq. ft.
Heating and cooling
- Cooling:Central Air
- Heating:Natural Gas
Structure and exterior
- Roof:Asphalt
- Year built:1964
- Building area:1,975 sq. ft.
Schools
- High school:Niles North High School
- Middle school:Old Orchard Junior High School
- Elementary school:Devonshire Elementary School
Utilities
- Water:Lake Michigan
- Sewer:Public Sewer
Finances and disclosures
- Price:$699,999
- Price per sq. ft.:$354.43
- Tax amount:$9,165 (2023)
New listings near 4542 Church Street
- New
 $685,000Active4 beds 3 baths2,224 sq. ft.
$685,000Active4 beds 3 baths2,224 sq. ft.9010 Keeler Avenue, Skokie, IL 60076
MLS# 12434552Listed by: REDFIN CORPORATION - Open Sun, 12 to 2pmNew
 $550,000Active3 beds 2 baths2,300 sq. ft.
$550,000Active3 beds 2 baths2,300 sq. ft.9337 Crawford Avenue, Evanston, IL 60203
MLS# 12434370Listed by: BAIRD & WARNER - Open Sat, 12 to 2pmNew
 $644,990Active5 beds 4 baths3,200 sq. ft.
$644,990Active5 beds 4 baths3,200 sq. ft.4053 Kirk Street, Skokie, IL 60076
MLS# 12433467Listed by: BERKSHIRE HATHAWAY HOMESERVICES STARCK REAL ESTATE - Open Sat, 12 to 2pmNew
 $595,000Active4 beds 3 baths2,000 sq. ft.
$595,000Active4 beds 3 baths2,000 sq. ft.7427 Tripp Avenue, Skokie, IL 60076
MLS# 12430437Listed by: JAM REALTY CO - New
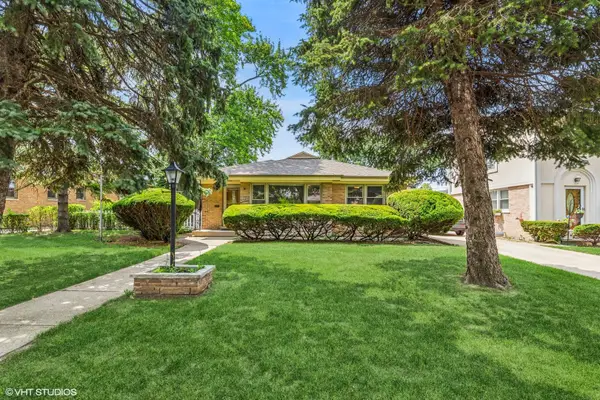 $420,000Active3 beds 3 baths1,501 sq. ft.
$420,000Active3 beds 3 baths1,501 sq. ft.4547 Howard Street, Skokie, IL 60076
MLS# 12342826Listed by: COMPASS - Open Sat, 11am to 1pmNew
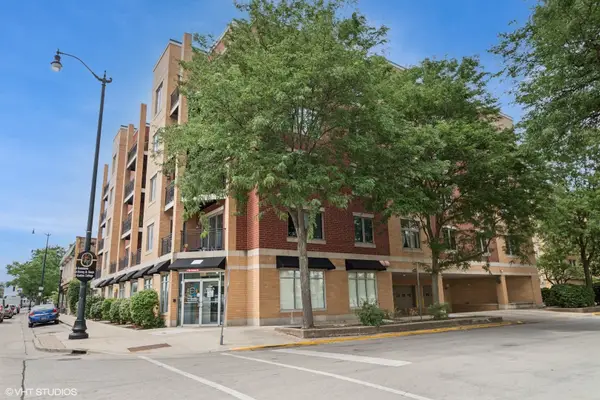 $350,000Active2 beds 2 baths
$350,000Active2 beds 2 baths8000 Kilpatrick Avenue #5B, Skokie, IL 60076
MLS# 12430039Listed by: @PROPERTIES CHRISTIE'S INTERNATIONAL REAL ESTATE - Open Sun, 2:30 to 4:30pmNew
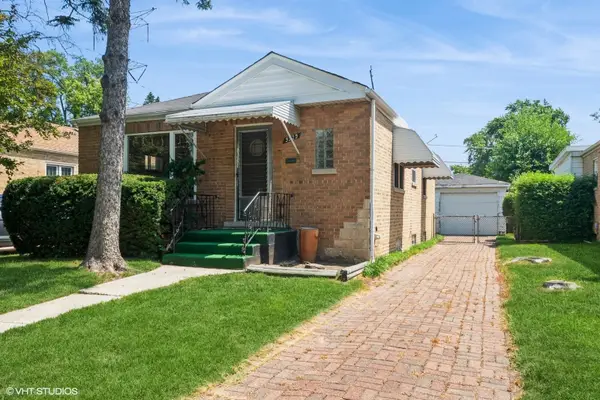 $315,000Active2 beds 1 baths1,496 sq. ft.
$315,000Active2 beds 1 baths1,496 sq. ft.9329 Long Avenue, Skokie, IL 60077
MLS# 12430818Listed by: BAIRD & WARNER - New
 $480,000Active3 beds 2 baths2,133 sq. ft.
$480,000Active3 beds 2 baths2,133 sq. ft.8228 Kedvale Avenue, Skokie, IL 60076
MLS# 12407199Listed by: COLDWELL BANKER REALTY 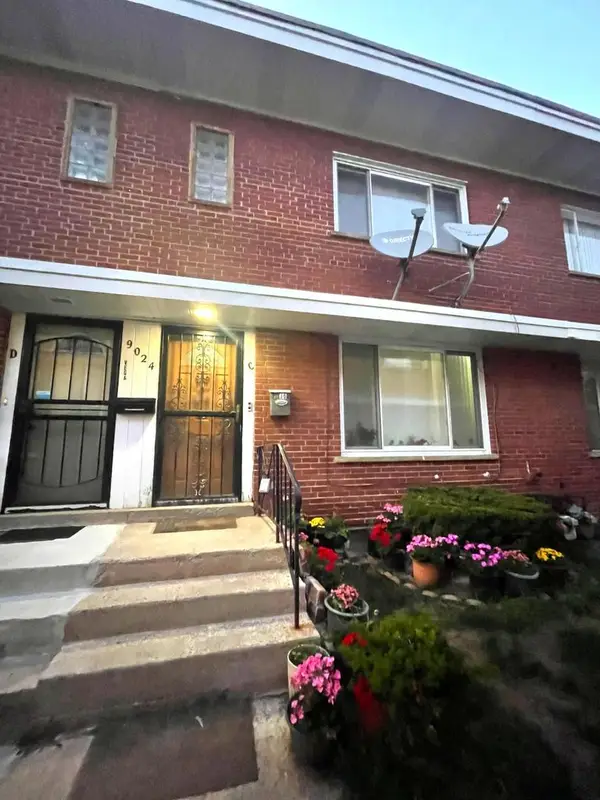 $264,999Pending2 beds 2 baths1,100 sq. ft.
$264,999Pending2 beds 2 baths1,100 sq. ft.9024 Skokie Boulevard #C, Skokie, IL 60077
MLS# 12431212Listed by: CENTURY 21 LANGOS & CHRISTIAN- New
 $450,000Active3 beds 2 baths
$450,000Active3 beds 2 baths7434 Lincoln Avenue #C, Skokie, IL 60076
MLS# 12421613Listed by: BAIRD & WARNER

