4555 Cleveland Street, Skokie, IL 60076
Local realty services provided by:Results Realty ERA Powered
4555 Cleveland Street,Skokie, IL 60076
$865,900
- 4 Beds
- 3 Baths
- 3,000 sq. ft.
- Single family
- Active
Listed by: stephanie biedron
Office: city habitat realty llc.
MLS#:12477234
Source:MLSNI
Price summary
- Price:$865,900
- Price per sq. ft.:$288.63
About this home
First time on the market in 65 years! Stunning mid-century modern brick and stone ranch on a North facing PRIVATE oversized DOUBLE corner lot close to vibrant Downtown Skokie. Step into the spacious backyard with a brand new 6 foot privacy fence with three gates installed last week! Nearly 3,000 sq ft of beautifully updated spacious living space with gleaming hardwood floors and exquisite custom ceiling and accent wall carpentry. Features two spacious en-suite primary bedrooms perfect for multi-generational living, a gourmet kosher-friendly kitchen with high-end ZLINE appliances (all with Sabbath Mode), quartz countertops, and pot filler along with Kohler and Z. line fixtures. Vintage details the owner thoughtfully tried to preserve include solid wood pocket doors, a pull-out wood cutting board, and gorgeous double-sided stone and brick fireplaces on each level. This home also boasts Elegant marble bathrooms, open-concept living and dining, attached newly epoxied garage, and ALL brand-new BOSCH mechanicals, upscale line appliances, floating breakfast bar in kitchen, brand new front loading washer and dryer, Pipe wrapping and extra insulation installed this year by Comm Ed energy group. Modern comforts include Bosch Wi-Fi thermostat and Schlage keyless Bluetooth/Wi-Fi locks. LED/Bluetooth bathroom mirrors, dusk to dawn exterior lighting, Private fenced yard with solar lighting and exterior door with built-in blinds. The owner is including a home warranty, the microwave, portable rolling kitchen stainless island, Pet wash/car wash station in garage with organizer as well as dining room hanging wall cabinet and black sideboard and all fixtures and window treatments. Who needs a car when you have a PRIME walkable location just blocks from the CTA Yellow Line, Skokie Water Playground, schools, Evanston country cluband multiples houses of worship. A true Skokie gem -don't miss this rare opportunity!
Contact an agent
Home facts
- Year built:1957
- Listing ID #:12477234
- Added:45 day(s) ago
- Updated:November 15, 2025 at 12:06 PM
Rooms and interior
- Bedrooms:4
- Total bathrooms:3
- Full bathrooms:2
- Half bathrooms:1
- Living area:3,000 sq. ft.
Heating and cooling
- Cooling:Central Air
- Heating:Electric
Structure and exterior
- Year built:1957
- Building area:3,000 sq. ft.
- Lot area:0.24 Acres
Schools
- High school:Niles West High School
Utilities
- Water:Lake Michigan
- Sewer:Public Sewer
Finances and disclosures
- Price:$865,900
- Price per sq. ft.:$288.63
- Tax amount:$9,800 (2023)
New listings near 4555 Cleveland Street
- New
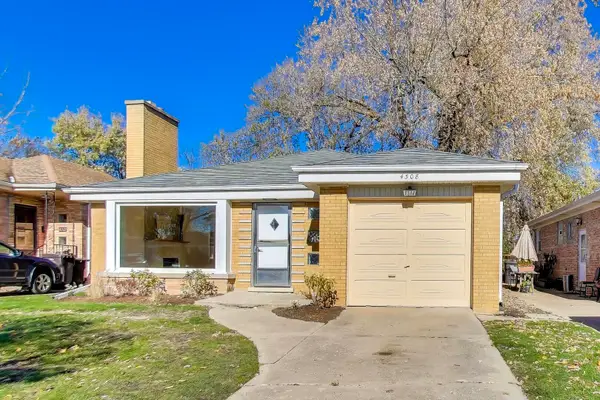 $399,500Active3 beds 2 baths
$399,500Active3 beds 2 baths4308 Main Street, Skokie, IL 60076
MLS# 12514241Listed by: COMPASS  $309,900Pending3 beds 1 baths1,257 sq. ft.
$309,900Pending3 beds 1 baths1,257 sq. ft.8918 Kilpatrick Avenue, Skokie, IL 60076
MLS# 12509837Listed by: KELLER WILLIAMS PREMIERE PROPERTIES- New
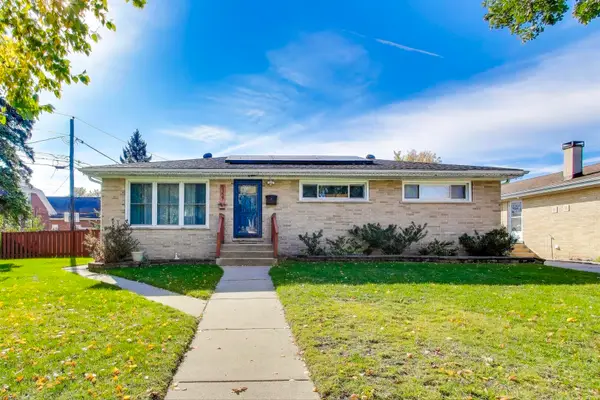 $469,000Active3 beds 2 baths1,288 sq. ft.
$469,000Active3 beds 2 baths1,288 sq. ft.Address Withheld By Seller, Skokie, IL 60077
MLS# 12513888Listed by: COMPASS - New
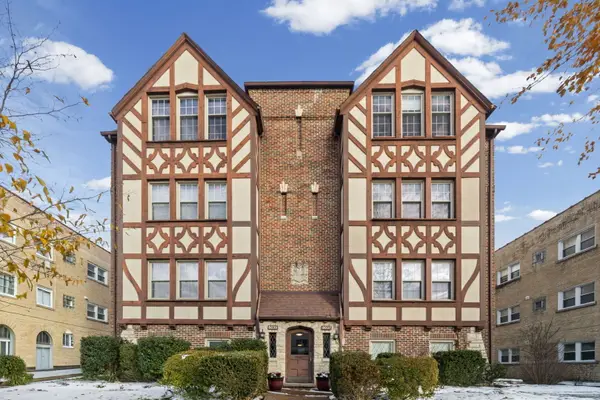 $280,000Active3 beds 2 baths1,850 sq. ft.
$280,000Active3 beds 2 baths1,850 sq. ft.8037 Kenton Avenue #2S, Skokie, IL 60076
MLS# 12516626Listed by: @PROPERTIES CHRISTIE'S INTERNATIONAL REAL ESTATE - New
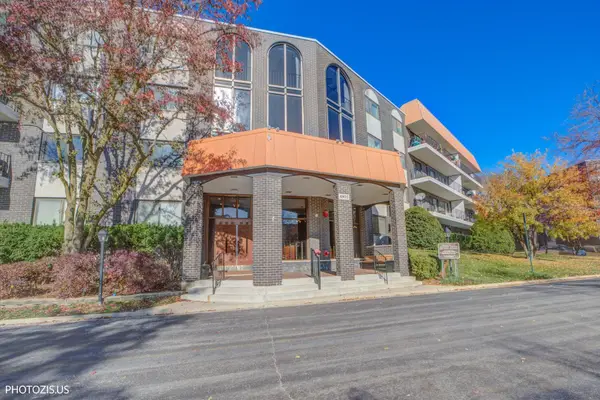 $329,900Active2 beds 2 baths1,500 sq. ft.
$329,900Active2 beds 2 baths1,500 sq. ft.4900 Foster Street #412, Skokie, IL 60077
MLS# 12516764Listed by: REALTA REAL ESTATE - New
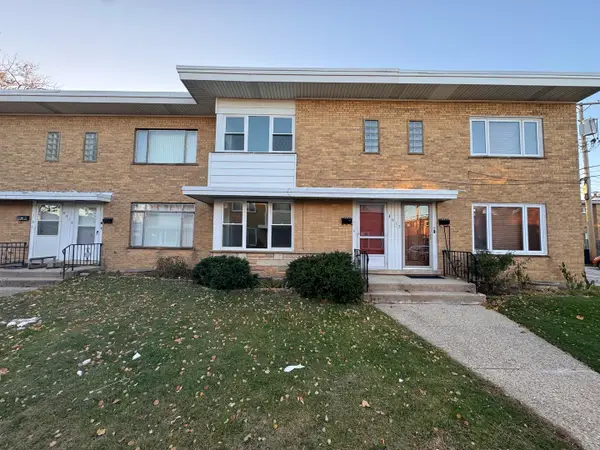 $349,000Active2 beds 2 baths1,070 sq. ft.
$349,000Active2 beds 2 baths1,070 sq. ft.4912 Crain Street, Skokie, IL 60077
MLS# 12516586Listed by: CENTURY 21 CIRCLE - New
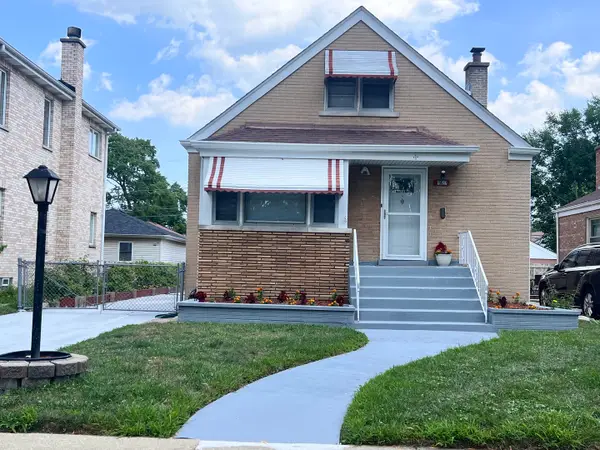 $549,900Active4 beds 3 baths2,000 sq. ft.
$549,900Active4 beds 3 baths2,000 sq. ft.7427 Tripp Avenue, Skokie, IL 60076
MLS# 12516627Listed by: JAM REALTY CO - New
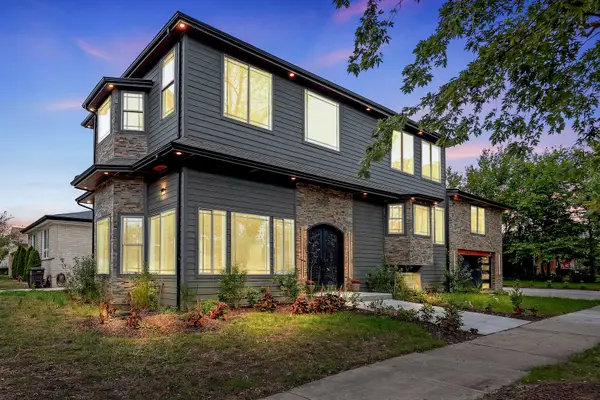 $1,195,000Active5 beds 6 baths4,000 sq. ft.
$1,195,000Active5 beds 6 baths4,000 sq. ft.9100 Kenton Avenue, Skokie, IL 60076
MLS# 12516880Listed by: GUIDANCE REALTY - Open Sun, 12:30 to 2:30pmNew
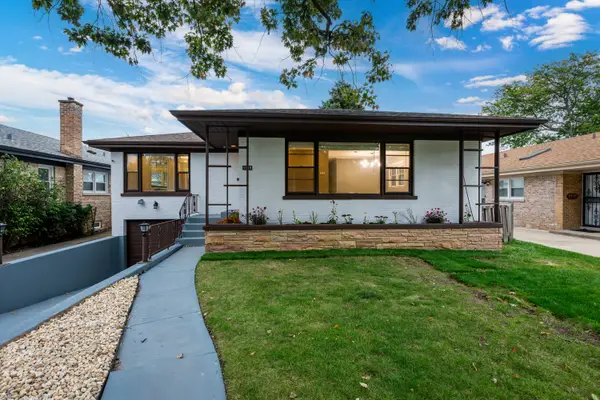 $649,900Active3 beds 2 baths2,824 sq. ft.
$649,900Active3 beds 2 baths2,824 sq. ft.9539 Lorel Avenue, Skokie, IL 60077
MLS# 12516840Listed by: CENTURY 21 CIRCLE - New
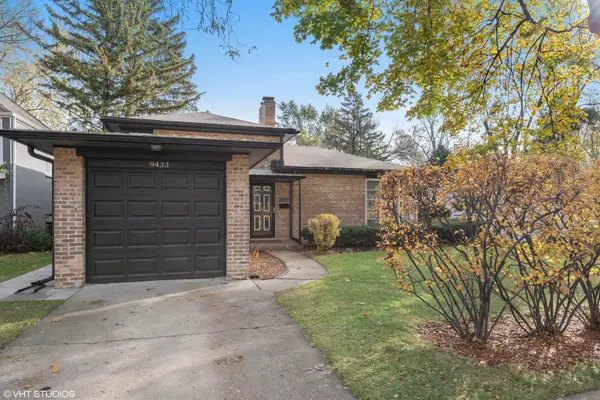 $549,900Active2 beds 2 baths1,213 sq. ft.
$549,900Active2 beds 2 baths1,213 sq. ft.9433 Lincolnwood Drive, Evanston, IL 60203
MLS# 12516841Listed by: CENTURY 21 CIRCLE
