5028 Coyle Avenue, Skokie, IL 60077
Local realty services provided by:Results Realty ERA Powered

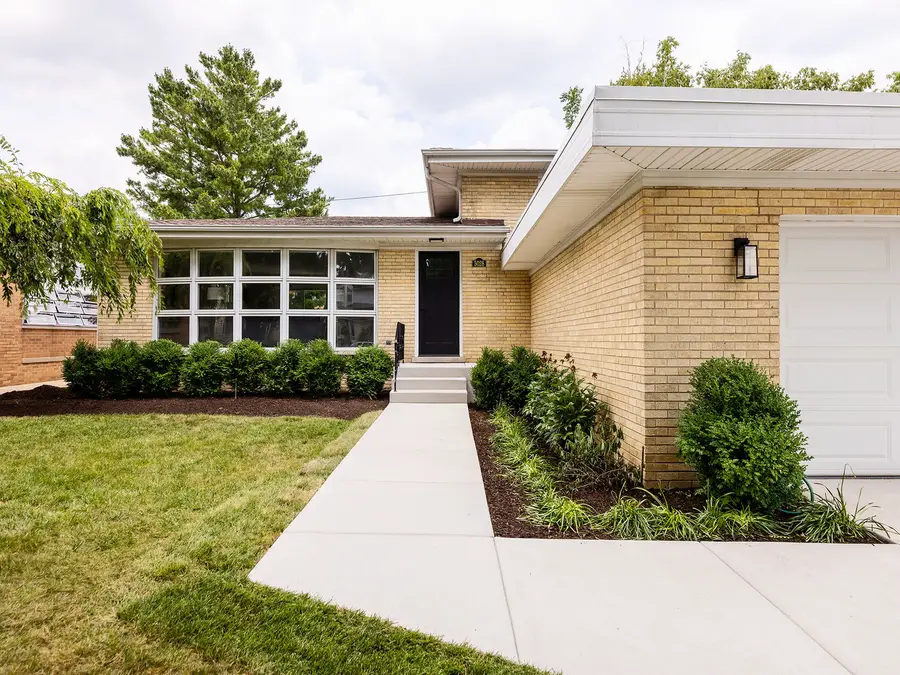
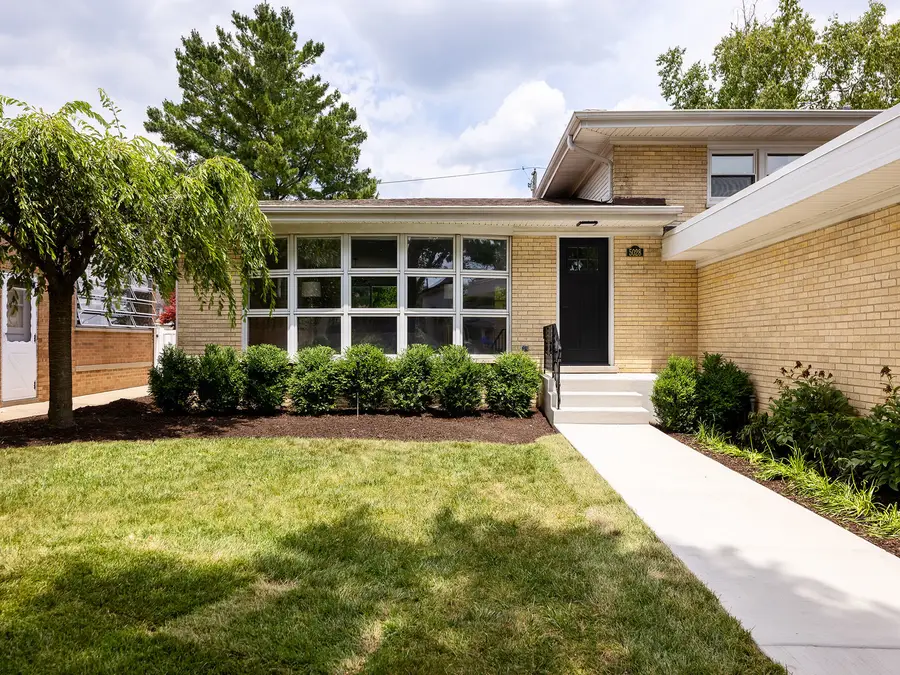
5028 Coyle Avenue,Skokie, IL 60077
$799,000
- 3 Beds
- 3 Baths
- 2,203 sq. ft.
- Single family
- Pending
Listed by:peter drossos
Office:peter drossos real estate
MLS#:12413438
Source:MLSNI
Price summary
- Price:$799,000
- Price per sq. ft.:$362.69
About this home
WE ARE IN A MULTIPLE OFFER SITUATION. ALL HIGHEST-AND-BEST OFFERS ARE DUE BY 5 PM ON SATURDAY, JULY 12, 2025. This truly impeccable home is situated in Skokie's most sought-after Fairview community; the home, the area and the school system are all: excellent! More so, this home has been meticulously rehabbed and intelligently designed with the highest craftsmanship. With that said, welcome home! Walk into an inviting open concept floor plan dressed with warm wall colors, dotted with recessed lighting and decorated with gorgeous six inch prefinished white oak flooring. Then. Watch as natural crisp sunlight pours in from a sweeping bay area window and warms up your home, and your heart. Then unwind in your living room: look out into your front yard, and daydream, or cozy up and watch your favorite show. The combined dining room is equally perfect for enjoying meals with those who matter most to us as we then look out the sliding glass door, and into the yard, and watch over the little ones that we love the most. The kitchen connects this entire space - and it is a beauty! This kitchen is accentuated by white 42" shaker style soft close kitchen cabinets, black hardware, under cabinet lighting, a tastefully selected calacatta laza quartz countertop and high-end Bosch appliances; it also features a gas stove with a range hood and a built-in microwave that also acts as a second oven. And, of course, a built-in beverage center! Continue the conversation around a massive kitchen island draped in white oak that easily fits four people. It is an amazing piece and it compliments the space. Now, let us head upstairs! Each bedroom is spacious and it is decorated with a continuous stream of five inch baseboard trim and shaker style closet doors decked out with black hardware. Two bedrooms share a common area bathroom fitted with a gray vanity, black hardware, a properly vented exhaust fan, hexagon floor tiles and textured wall tiles that emit just the right amount of bling when they are touched by light; there is also a modern tub, which further adds to the functionality of this home. Then, the primary bedroom: it is very spacious, serene and it leads into a primary closet and a primary bathroom. This space is your private sanctuary, and it overlooks a professionally landscaped yard. The primary bathroom is alluring with its crisp white double vanity adorned with a calacatta laza quartz countertop, a semi-private water closet and a stand-up shower with its textured tiles, polished chrome fixtures and a linear floor drain, which gives it that timeless and modern vibe. There is even more to enjoy! The lower level family room is roomy and cozy and quaint; it is trimmed with a wood-burning fireplace and an additional, lower level bathroom. Further, the lower level family room also leads to a yard, and it is brightened with new concrete stairs, patio and walkways, which is then connected to a new concrete driveway. There is also a lower level mud room that leads to a huge, 2.5-car attached garage with epoxy flooring; the mud room also has ample room to hang coats, jackets, umbrellas and book bags as well as a couple closets for extra storage; it also has a designated space carved out for a private office. The inside and the outside of this home is perfect but the neighborhood is just as fabulous. This home is within walking distance to highly coveted Fairview South Elementary, Schack Park, quick interstate access, shopping, restaurants and so much more! Easy to show. It is a 10!
Contact an agent
Home facts
- Year built:1960
- Listing Id #:12413438
- Added:31 day(s) ago
- Updated:August 10, 2025 at 09:40 PM
Rooms and interior
- Bedrooms:3
- Total bathrooms:3
- Full bathrooms:3
- Living area:2,203 sq. ft.
Heating and cooling
- Cooling:Central Air
- Heating:Natural Gas
Structure and exterior
- Roof:Asphalt, Rubber
- Year built:1960
- Building area:2,203 sq. ft.
- Lot area:0.19 Acres
Schools
- High school:Niles West High School
- Middle school:Fairview South Elementary School
- Elementary school:Fairview South Elementary School
Utilities
- Water:Lake Michigan
- Sewer:Public Sewer
Finances and disclosures
- Price:$799,000
- Price per sq. ft.:$362.69
- Tax amount:$10,836 (2023)
New listings near 5028 Coyle Avenue
- New
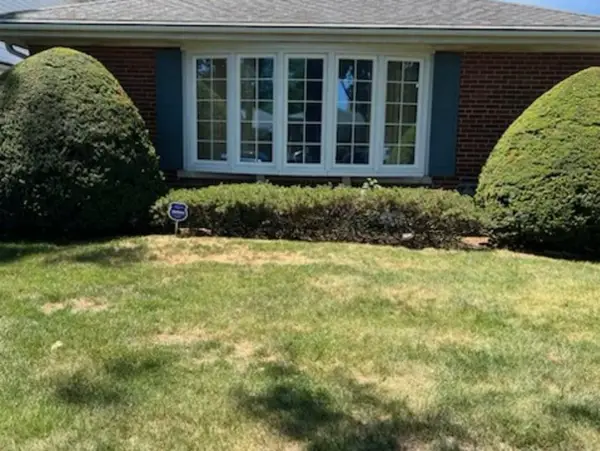 $410,000Active3 beds 2 baths1,100 sq. ft.
$410,000Active3 beds 2 baths1,100 sq. ft.9440 Lawler Avenue, Skokie, IL 60077
MLS# 12419651Listed by: BERKSHIRE HATHAWAY HOMESERVICES CHICAGO - Open Sun, 11am to 1pmNew
 $727,000Active3 beds 4 baths2,422 sq. ft.
$727,000Active3 beds 4 baths2,422 sq. ft.8600 E Prairie Road, Skokie, IL 60076
MLS# 12441811Listed by: KALE REALTY - New
 $475,000Active3 beds 2 baths1,928 sq. ft.
$475,000Active3 beds 2 baths1,928 sq. ft.4647 Howard Street, Skokie, IL 60076
MLS# 12438118Listed by: BERKSHIRE HATHAWAY HOMESERVICES CHICAGO - Open Sun, 1 to 3pmNew
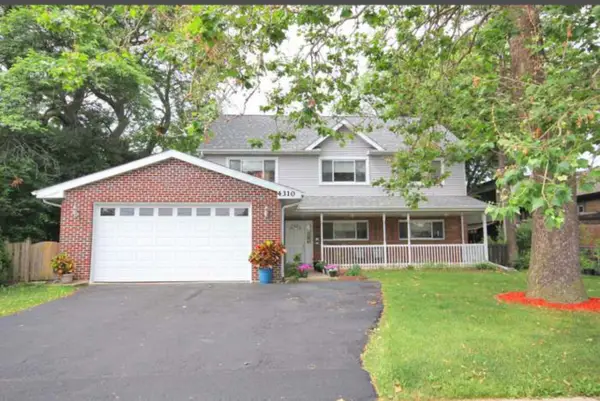 $714,900Active4 beds 4 baths2,402 sq. ft.
$714,900Active4 beds 4 baths2,402 sq. ft.4310 Church Street, Skokie, IL 60076
MLS# 12441416Listed by: SKY HIGH REAL ESTATE INC. - Open Sun, 11:30am to 1pm
 $799,000Pending5 beds 4 baths3,916 sq. ft.
$799,000Pending5 beds 4 baths3,916 sq. ft.9121 Linder Avenue, Skokie, IL 60077
MLS# 12433739Listed by: JAMESON SOTHEBY'S INTERNATIONAL REALTY - Open Sun, 1:30 to 3pm
 $799,999Pending4 beds 4 baths3,937 sq. ft.
$799,999Pending4 beds 4 baths3,937 sq. ft.4600 Greenwood Street, Skokie, IL 60076
MLS# 12440064Listed by: JAMESON SOTHEBY'S INTERNATIONAL REALTY  $400,000Pending2 beds 3 baths1,013 sq. ft.
$400,000Pending2 beds 3 baths1,013 sq. ft.7746 Lincoln Avenue, Skokie, IL 60077
MLS# 12436837Listed by: KELLER WILLIAMS INFINITY- New
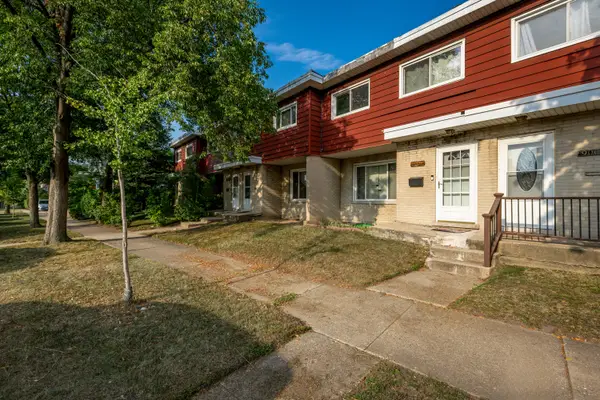 $349,900Active3 beds 2 baths
$349,900Active3 beds 2 baths9009 N Keating Avenue, Skokie, IL 60076
MLS# 12440475Listed by: SKY HIGH REAL ESTATE INC. - Open Sun, 12 to 2pm
 $319,900Pending2 beds 2 baths1,400 sq. ft.
$319,900Pending2 beds 2 baths1,400 sq. ft.7450 Lincoln Avenue #307, Skokie, IL 60076
MLS# 12440503Listed by: SKY HIGH REAL ESTATE INC. - Open Sun, 2 to 4pmNew
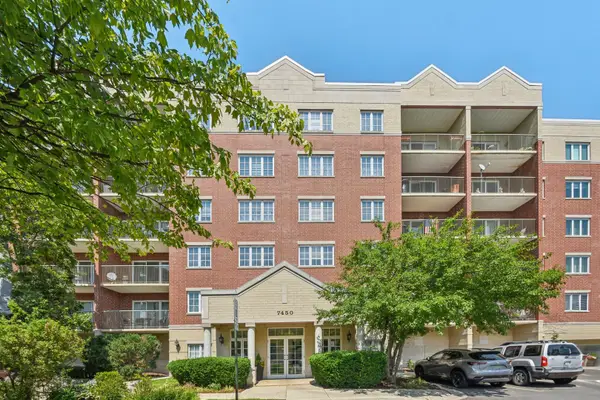 $320,000Active2 beds 2 baths1,400 sq. ft.
$320,000Active2 beds 2 baths1,400 sq. ft.7450 Lincoln Avenue #203, Skokie, IL 60076
MLS# 12440727Listed by: REDFIN CORPORATION

