8436 Kedvale Avenue, Skokie, IL 60076
Local realty services provided by:ERA Naper Realty
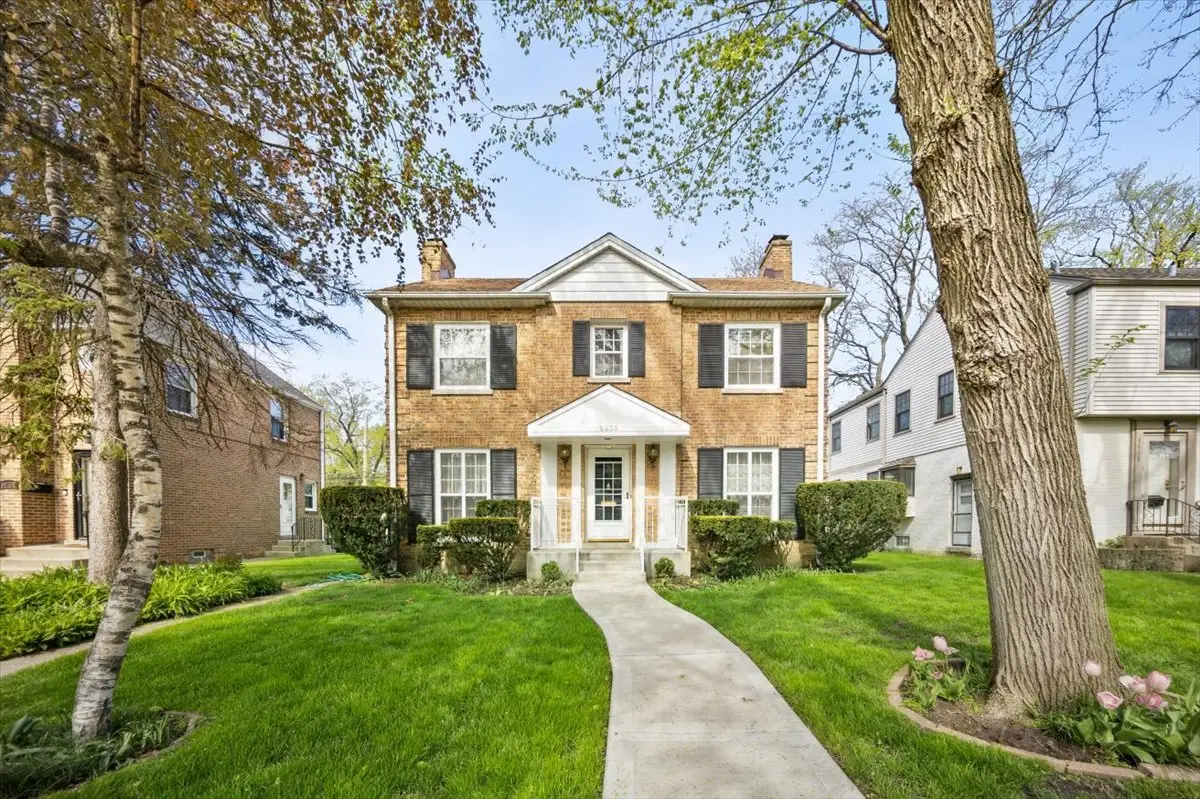

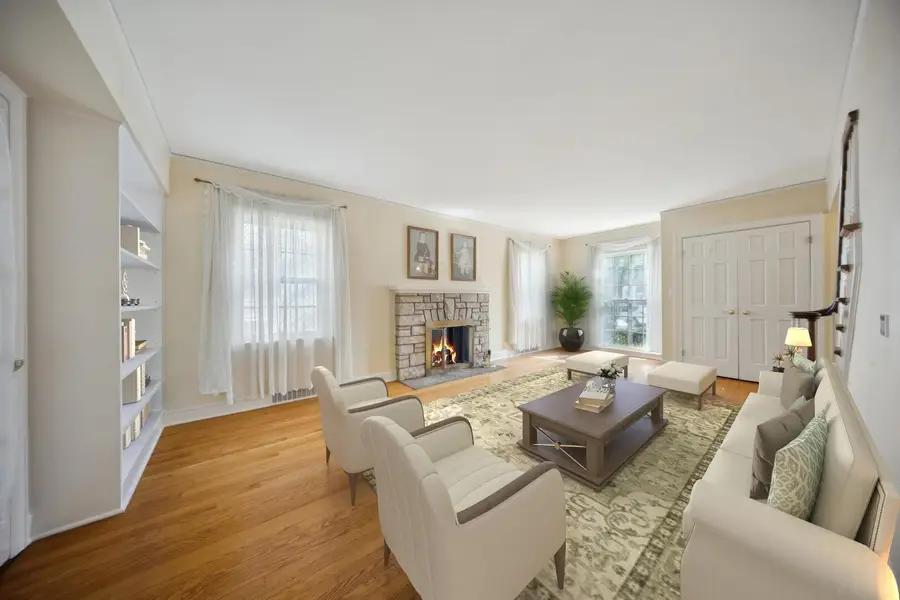
8436 Kedvale Avenue,Skokie, IL 60076
$674,500
- 4 Beds
- 3 Baths
- 2,100 sq. ft.
- Single family
- Pending
Listed by:donald gelfund
Office:re/max properties northwest
MLS#:12358161
Source:MLSNI
Price summary
- Price:$674,500
- Price per sq. ft.:$321.19
About this home
Something truly special! Beautifully expanded and spacious well-cared for traditional Georgian on a quiet block of attractive homes. Space, versatility, and amenities for everyone in this 4 bedrooms up (2 with walk-n closets), baths on each level (a separate shower room next to the first floor powder room being one of them). Enjoy the great-room addition with cathedral ceilings, dine in the separate dining room or gather in the massive "country/cook's" kitchen with an adjacent office alcove. Relax in the big living room complete with a fireplace, or the finished rec/play room downstairs with a WBFP. Outside features a lush backyard with a wood deck in back + gas grill (As/is), space for gardening and a delightful koi pond (fish not included). 2 car detached garage. Home has lots of lovely original hardwood features throuout. Mechanically up to date other positives include overhead sewers, 200A electrical and more. Don't Miss!
Contact an agent
Home facts
- Year built:1939
- Listing Id #:12358161
- Added:83 day(s) ago
- Updated:July 29, 2025 at 03:45 AM
Rooms and interior
- Bedrooms:4
- Total bathrooms:3
- Full bathrooms:3
- Living area:2,100 sq. ft.
Heating and cooling
- Cooling:Central Air
- Heating:Forced Air, Natural Gas
Structure and exterior
- Roof:Asphalt
- Year built:1939
- Building area:2,100 sq. ft.
Schools
- High school:Niles North High School
- Middle school:Oliver Mccracken Middle School
- Elementary school:John Middleton Elementary School
Utilities
- Water:Lake Michigan, Public
- Sewer:Public Sewer
Finances and disclosures
- Price:$674,500
- Price per sq. ft.:$321.19
- Tax amount:$12,230 (2023)
New listings near 8436 Kedvale Avenue
- New
 $685,000Active4 beds 3 baths2,224 sq. ft.
$685,000Active4 beds 3 baths2,224 sq. ft.9010 Keeler Avenue, Skokie, IL 60076
MLS# 12434552Listed by: REDFIN CORPORATION - Open Sun, 12 to 2pmNew
 $550,000Active3 beds 2 baths2,300 sq. ft.
$550,000Active3 beds 2 baths2,300 sq. ft.9337 Crawford Avenue, Evanston, IL 60203
MLS# 12434370Listed by: BAIRD & WARNER - Open Sat, 12 to 2pmNew
 $644,990Active5 beds 4 baths3,200 sq. ft.
$644,990Active5 beds 4 baths3,200 sq. ft.4053 Kirk Street, Skokie, IL 60076
MLS# 12433467Listed by: BERKSHIRE HATHAWAY HOMESERVICES STARCK REAL ESTATE - Open Sat, 12 to 2pmNew
 $595,000Active4 beds 3 baths2,000 sq. ft.
$595,000Active4 beds 3 baths2,000 sq. ft.7427 Tripp Avenue, Skokie, IL 60076
MLS# 12430437Listed by: JAM REALTY CO - New
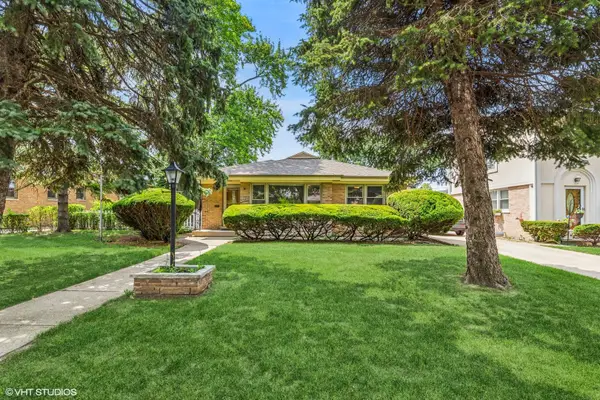 $420,000Active3 beds 3 baths1,501 sq. ft.
$420,000Active3 beds 3 baths1,501 sq. ft.4547 Howard Street, Skokie, IL 60076
MLS# 12342826Listed by: COMPASS - Open Sat, 11am to 1pmNew
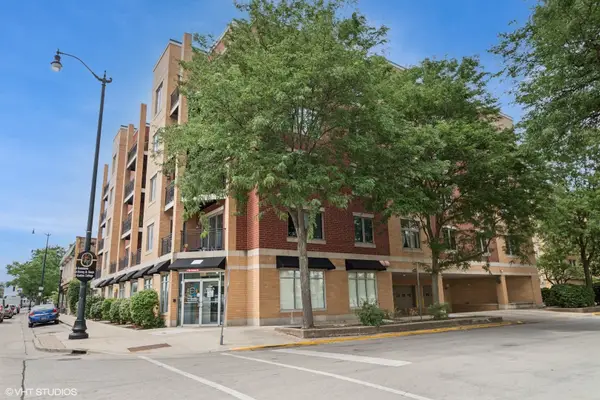 $350,000Active2 beds 2 baths
$350,000Active2 beds 2 baths8000 Kilpatrick Avenue #5B, Skokie, IL 60076
MLS# 12430039Listed by: @PROPERTIES CHRISTIE'S INTERNATIONAL REAL ESTATE - Open Sun, 2:30 to 4:30pmNew
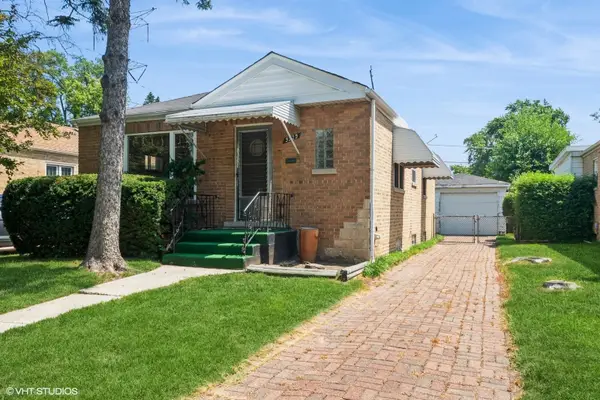 $315,000Active2 beds 1 baths1,496 sq. ft.
$315,000Active2 beds 1 baths1,496 sq. ft.9329 Long Avenue, Skokie, IL 60077
MLS# 12430818Listed by: BAIRD & WARNER - New
 $480,000Active3 beds 2 baths2,133 sq. ft.
$480,000Active3 beds 2 baths2,133 sq. ft.8228 Kedvale Avenue, Skokie, IL 60076
MLS# 12407199Listed by: COLDWELL BANKER REALTY 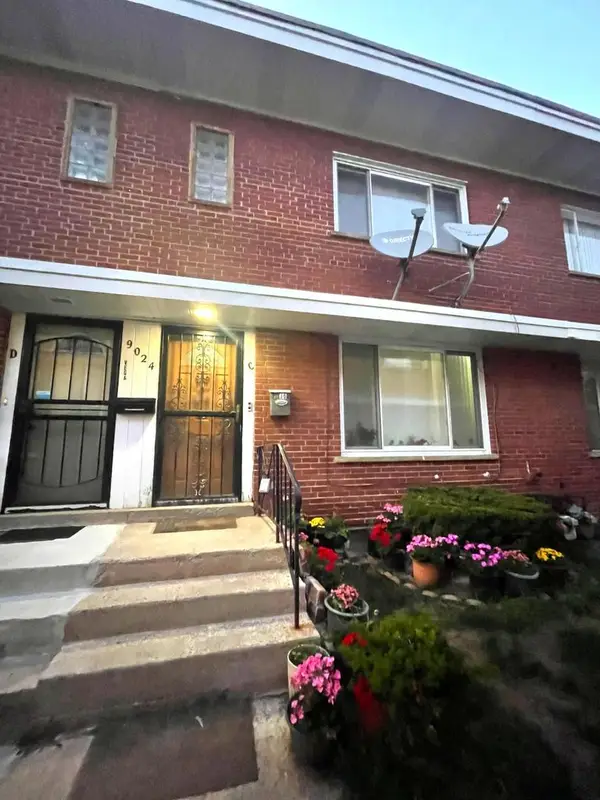 $264,999Pending2 beds 2 baths1,100 sq. ft.
$264,999Pending2 beds 2 baths1,100 sq. ft.9024 Skokie Boulevard #C, Skokie, IL 60077
MLS# 12431212Listed by: CENTURY 21 LANGOS & CHRISTIAN- New
 $450,000Active3 beds 2 baths
$450,000Active3 beds 2 baths7434 Lincoln Avenue #C, Skokie, IL 60076
MLS# 12421613Listed by: BAIRD & WARNER

