8521 Christiana Avenue, Skokie, IL 60076
Local realty services provided by:Results Realty ERA Powered
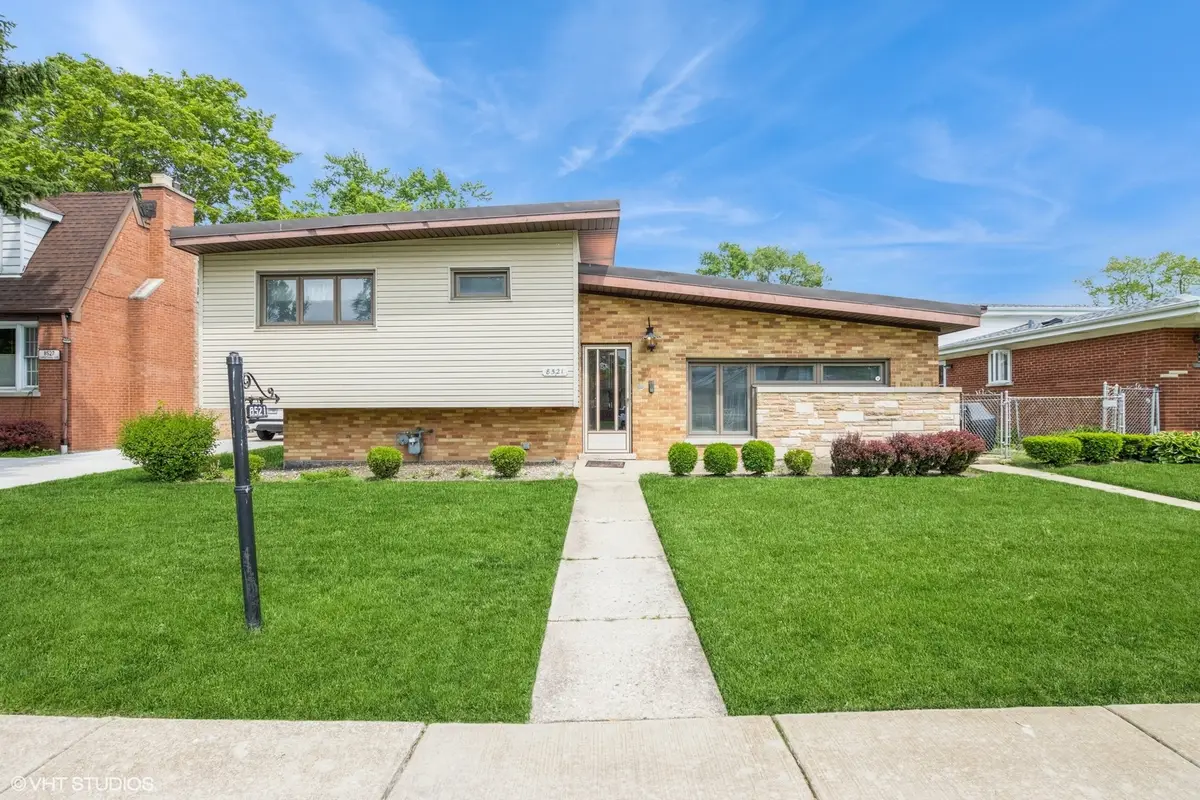


8521 Christiana Avenue,Skokie, IL 60076
$424,900
- 3 Beds
- 2 Baths
- 1,933 sq. ft.
- Single family
- Pending
Listed by:barry mann
Office:coldwell banker realty
MLS#:12402445
Source:MLSNI
Price summary
- Price:$424,900
- Price per sq. ft.:$219.81
About this home
Unique MID CENTURY split level with vaulted beam ceiling on beautiful double lot has not been on the market for last 47 years. Living room/dining room combo is great space for entertaining. Full wall of floor to ceiling windows in living room/dining room with wonderful view out to beautiful spacious backyard. L shape kitchen with SS appliances and area for a table and chairs remodeled within last 5 years. Abundant cabinet space will be no problem for your storage needs. Open loft looks out over living room/dining room and this cozy space is great for hanging out/watching TV. All 3 bedrooms with good closet space are adjacent to loft area and share large remodeled bath. Bright primary bedroom with 2 closets. Bedroom 2 with built in desk and great built in storage. Bedroom 3 with wall of closets/built in dresser like drawers and large wall of windows overlooks backyard. This bedroom was added on and has a separate wall heater and air conditioner. Beautiful bamboo flooring on both main and second level redone within last 7 years. Lower level with half bath can be bumped out for stand alone shower. Large recreation area with wall of built in shelving/storage leads out to backyard. Summer is here and fabulous backyard is great for lounging around, gardening or planning your outdoor entertainment ...is there a pool in the future, building a 3 car garage or just ready for a fun game of basketball or volley ball? New AC June 2025. New Water Heater July 2025. Close to parks, transportation, shopping, Old Orchard, restaurants and highway. Vacant beautiful property is available for immediate closing. ESTATE SALE/PROPERTY IS BEING SOLD AS IS. WELCOME HOME! MULTIPLE OFFERS- ASKING FOR HIGHEST & BEST BY 3:00 PM / THURSDAY , JULY 3RD.
Contact an agent
Home facts
- Year built:1955
- Listing Id #:12402445
- Added:31 day(s) ago
- Updated:August 01, 2025 at 03:40 PM
Rooms and interior
- Bedrooms:3
- Total bathrooms:2
- Full bathrooms:1
- Half bathrooms:1
- Living area:1,933 sq. ft.
Heating and cooling
- Cooling:Central Air
- Heating:Electric, Forced Air, Natural Gas
Structure and exterior
- Year built:1955
- Building area:1,933 sq. ft.
Schools
- High school:Niles North High School
- Middle school:Oliver Mccracken Middle School
- Elementary school:John Middleton Elementary School
Utilities
- Water:Lake Michigan, Public
- Sewer:Public Sewer
Finances and disclosures
- Price:$424,900
- Price per sq. ft.:$219.81
- Tax amount:$1,987 (2023)
New listings near 8521 Christiana Avenue
- Open Fri, 6 to 7pmNew
 $514,995Active2 beds 3 baths1,990 sq. ft.
$514,995Active2 beds 3 baths1,990 sq. ft.5148 Cleveland Street, Skokie, IL 60077
MLS# 12431629Listed by: BAIRD & WARNER - New
 $685,000Active4 beds 3 baths2,224 sq. ft.
$685,000Active4 beds 3 baths2,224 sq. ft.9010 Keeler Avenue, Skokie, IL 60076
MLS# 12434552Listed by: REDFIN CORPORATION - Open Sun, 12 to 2pmNew
 $550,000Active3 beds 2 baths2,300 sq. ft.
$550,000Active3 beds 2 baths2,300 sq. ft.9337 Crawford Avenue, Evanston, IL 60203
MLS# 12434370Listed by: BAIRD & WARNER - Open Sat, 12 to 2pmNew
 $644,990Active5 beds 4 baths3,200 sq. ft.
$644,990Active5 beds 4 baths3,200 sq. ft.4053 Kirk Street, Skokie, IL 60076
MLS# 12433467Listed by: BERKSHIRE HATHAWAY HOMESERVICES STARCK REAL ESTATE - Open Sat, 12 to 2pmNew
 $595,000Active4 beds 3 baths2,000 sq. ft.
$595,000Active4 beds 3 baths2,000 sq. ft.7427 Tripp Avenue, Skokie, IL 60076
MLS# 12430437Listed by: JAM REALTY CO - New
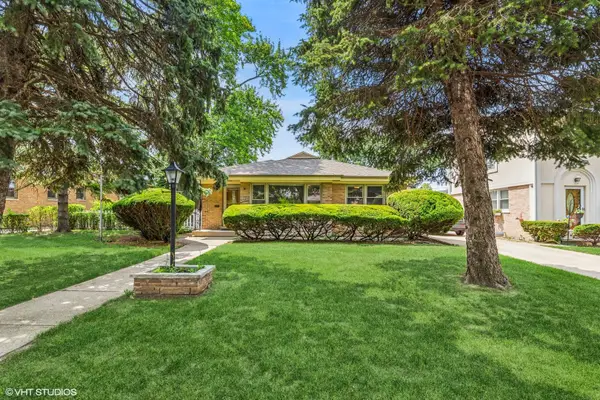 $420,000Active3 beds 3 baths1,501 sq. ft.
$420,000Active3 beds 3 baths1,501 sq. ft.4547 Howard Street, Skokie, IL 60076
MLS# 12342826Listed by: COMPASS - Open Sat, 11am to 1pmNew
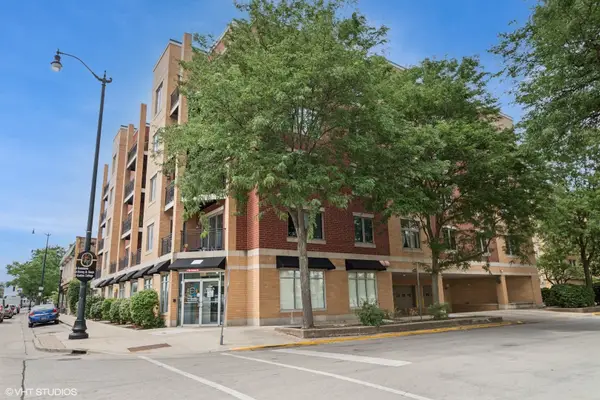 $350,000Active2 beds 2 baths
$350,000Active2 beds 2 baths8000 Kilpatrick Avenue #5B, Skokie, IL 60076
MLS# 12430039Listed by: @PROPERTIES CHRISTIE'S INTERNATIONAL REAL ESTATE - Open Sun, 2:30 to 4:30pmNew
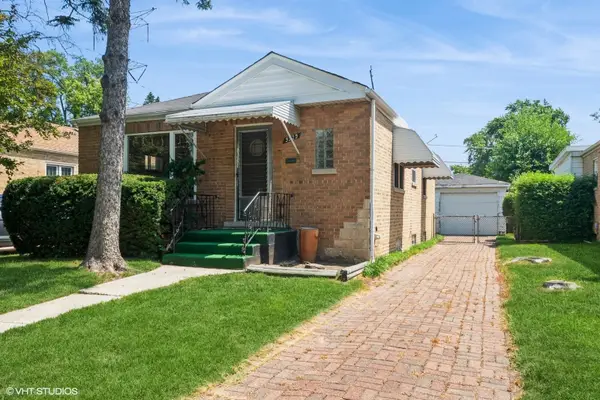 $315,000Active2 beds 1 baths1,496 sq. ft.
$315,000Active2 beds 1 baths1,496 sq. ft.9329 Long Avenue, Skokie, IL 60077
MLS# 12430818Listed by: BAIRD & WARNER - New
 $480,000Active3 beds 2 baths2,133 sq. ft.
$480,000Active3 beds 2 baths2,133 sq. ft.8228 Kedvale Avenue, Skokie, IL 60076
MLS# 12407199Listed by: COLDWELL BANKER REALTY 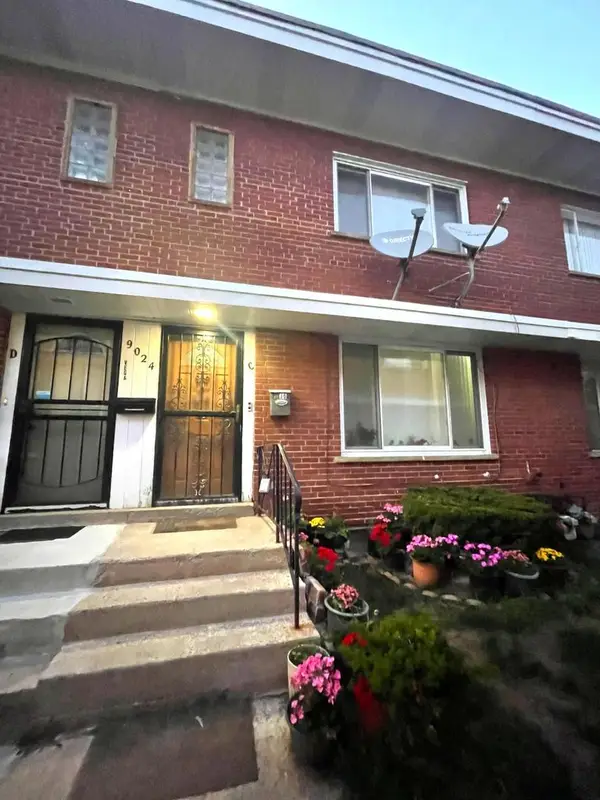 $264,999Pending2 beds 2 baths1,100 sq. ft.
$264,999Pending2 beds 2 baths1,100 sq. ft.9024 Skokie Boulevard #C, Skokie, IL 60077
MLS# 12431212Listed by: CENTURY 21 LANGOS & CHRISTIAN

