9715 Woods Drive #510, Skokie, IL 60077
Local realty services provided by:Results Realty ERA Powered
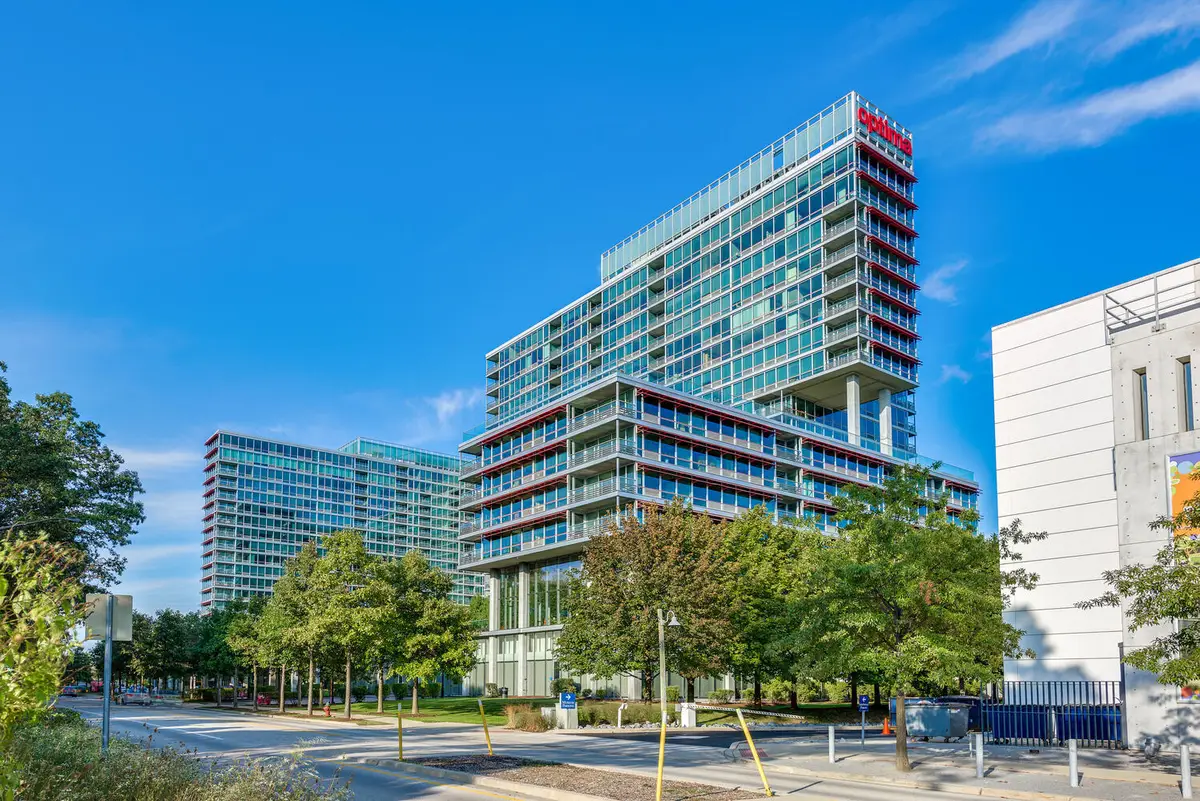

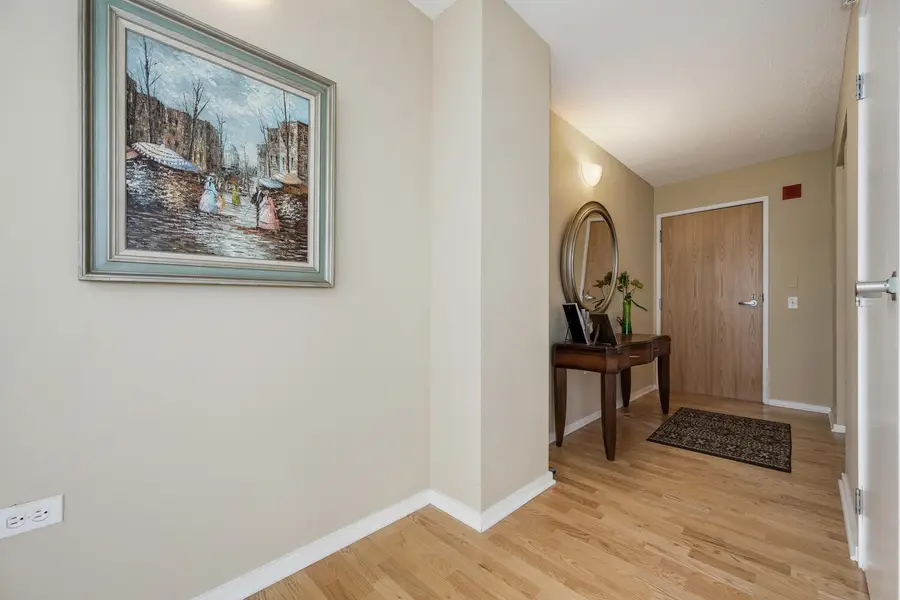
9715 Woods Drive #510,Skokie, IL 60077
$450,000
- 2 Beds
- 2 Baths
- 1,698 sq. ft.
- Condominium
- Pending
Listed by:alexander fiallos
Office:jameson sotheby's intl realty
MLS#:12409278
Source:MLSNI
Price summary
- Price:$450,000
- Price per sq. ft.:$265.02
- Monthly HOA dues:$814
About this home
Rarely available, sun-drenched 2-bedroom, 2-bath corner condo in highly sought-after Optima Old Orchard Woods ELM building! This residence features stunning floor-to-ceiling windows offering both Eastern and Western exposures, providing spectacular sunrises and sunsets. The desirable open-concept layout includes a spacious living and dining area that flows seamlessly onto a private 12' x 5' balcony - perfect for morning coffee, entertaining guests, or summer grilling. The custom Oak kitchen is ideal for any home chef, featuring granite countertops, an oversized peninsula with breakfast bar seating, ample cabinet space, and sleek stainless-steel appliances. Retreat to the primary en-suite bedroom, complete with a professionally organized walk-in closet and a spa-inspired bathroom with an oversized vanity, furniture-grade cabinetry, a walk-in glass-enclosed shower, and beautiful ceramic tile finishes. Generously sized second bedroom offers great closet space with nicely appointed second full hall bath with soaking tub. Additional features: Hardwood flooring, in-unit laundry and storage. Price includes: 1 indoor, heated parking space. Building amenities include: Year-round glass enclosed indoor pool, hot tubs, fitness center, tennis court, picnic and BBQ area with grills, indoor visitor parking, smart car charging stations, newly built receiving room, valet cleaners and a huge, fully renovated party room. Quiet A+ location! Close to schools, public transportation and expressway. Walking distance to Old Orchard Mall, Lifetime Fitness, restaurants and North Shore Medical Building.
Contact an agent
Home facts
- Year built:2006
- Listing Id #:12409278
- Added:41 day(s) ago
- Updated:August 13, 2025 at 07:39 AM
Rooms and interior
- Bedrooms:2
- Total bathrooms:2
- Full bathrooms:2
- Living area:1,698 sq. ft.
Heating and cooling
- Cooling:Central Air
- Heating:Forced Air, Natural Gas
Structure and exterior
- Year built:2006
- Building area:1,698 sq. ft.
Schools
- High school:Niles North High School
- Middle school:Old Orchard Junior High School
- Elementary school:Jane Stenson School
Utilities
- Water:Lake Michigan
- Sewer:Public Sewer
Finances and disclosures
- Price:$450,000
- Price per sq. ft.:$265.02
- Tax amount:$7,922 (2023)
New listings near 9715 Woods Drive #510
- New
 $720,000Active3 beds 3 baths1,881 sq. ft.
$720,000Active3 beds 3 baths1,881 sq. ft.5153 Dobson Street, Skokie, IL 60077
MLS# 12445285Listed by: MIGUEL A. LUVIANO - New
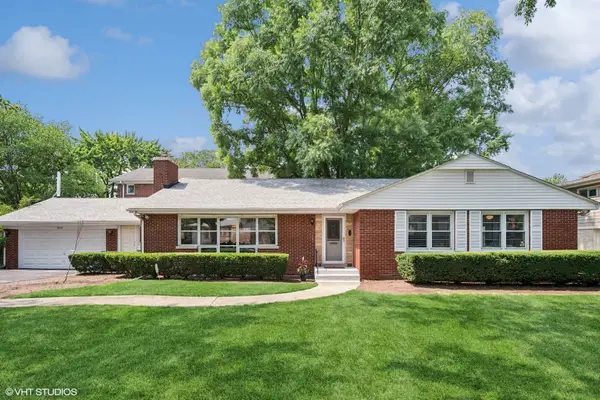 $699,000Active3 beds 2 baths2,200 sq. ft.
$699,000Active3 beds 2 baths2,200 sq. ft.9200 Hamlin Avenue, Evanston, IL 60203
MLS# 12440155Listed by: @PROPERTIES CHRISTIE'S INTERNATIONAL REAL ESTATE - New
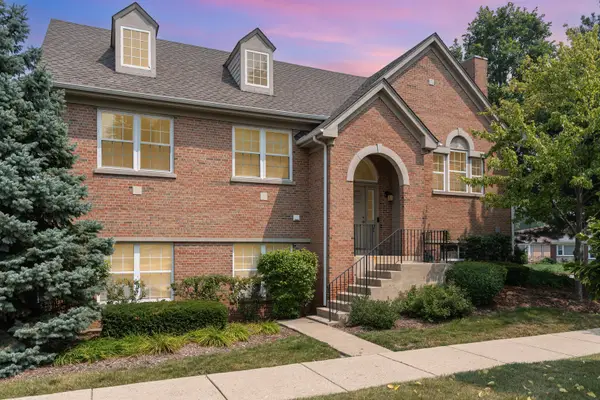 $525,000Active3 beds 2 baths1,900 sq. ft.
$525,000Active3 beds 2 baths1,900 sq. ft.7500 Laramie Avenue, Skokie, IL 60077
MLS# 12446144Listed by: PLATINUM PARTNERS REALTORS - New
 $699,000Active6 beds 3 baths
$699,000Active6 beds 3 baths8206 Knox Avenue, Skokie, IL 60076
MLS# 12444262Listed by: COLDWELL BANKER REALTY - New
 $154,900Active1 beds 1 baths750 sq. ft.
$154,900Active1 beds 1 baths750 sq. ft.9207 Skokie Boulevard #306, Skokie, IL 60077
MLS# 12444990Listed by: 24 HOUR REAL ESTATE LLC - Open Sat, 12 to 2pmNew
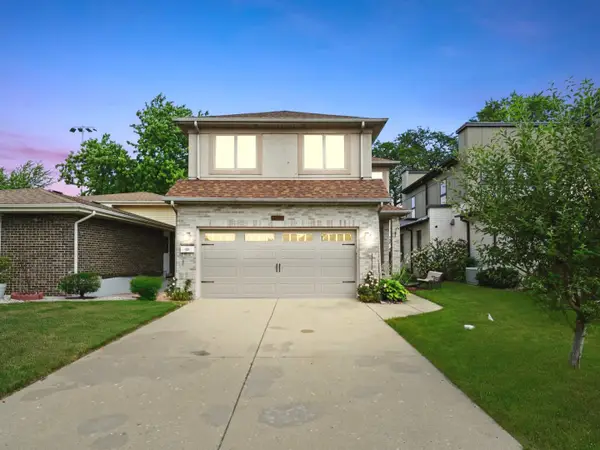 $620,000Active5 beds 4 baths2,085 sq. ft.
$620,000Active5 beds 4 baths2,085 sq. ft.5140 Weber Lane, Skokie, IL 60077
MLS# 12442501Listed by: RE/MAX CITYVIEW - Open Fri, 3am to 4:30pmNew
 $368,900Active3 beds 2 baths1,318 sq. ft.
$368,900Active3 beds 2 baths1,318 sq. ft.8735 Hamlin Avenue, Skokie, IL 60076
MLS# 12445316Listed by: BERKSHIRE HATHAWAY HOMESERVICES CHICAGO - Open Sat, 1 to 3pmNew
 $310,000Active2 beds 2 baths1,475 sq. ft.
$310,000Active2 beds 2 baths1,475 sq. ft.3500 Church Street #104, Evanston, IL 60203
MLS# 12402314Listed by: BAIRD & WARNER  $685,000Pending6 beds 3 baths
$685,000Pending6 beds 3 baths3440 Main Street, Skokie, IL 60076
MLS# 12441731Listed by: CORE REALTY & INVESTMENTS INC.- New
 $298,500Active3 beds 2 baths
$298,500Active3 beds 2 baths10081 Frontage Road, Skokie, IL 60076
MLS# 12443200Listed by: CORE REALTY & INVESTMENTS INC.
