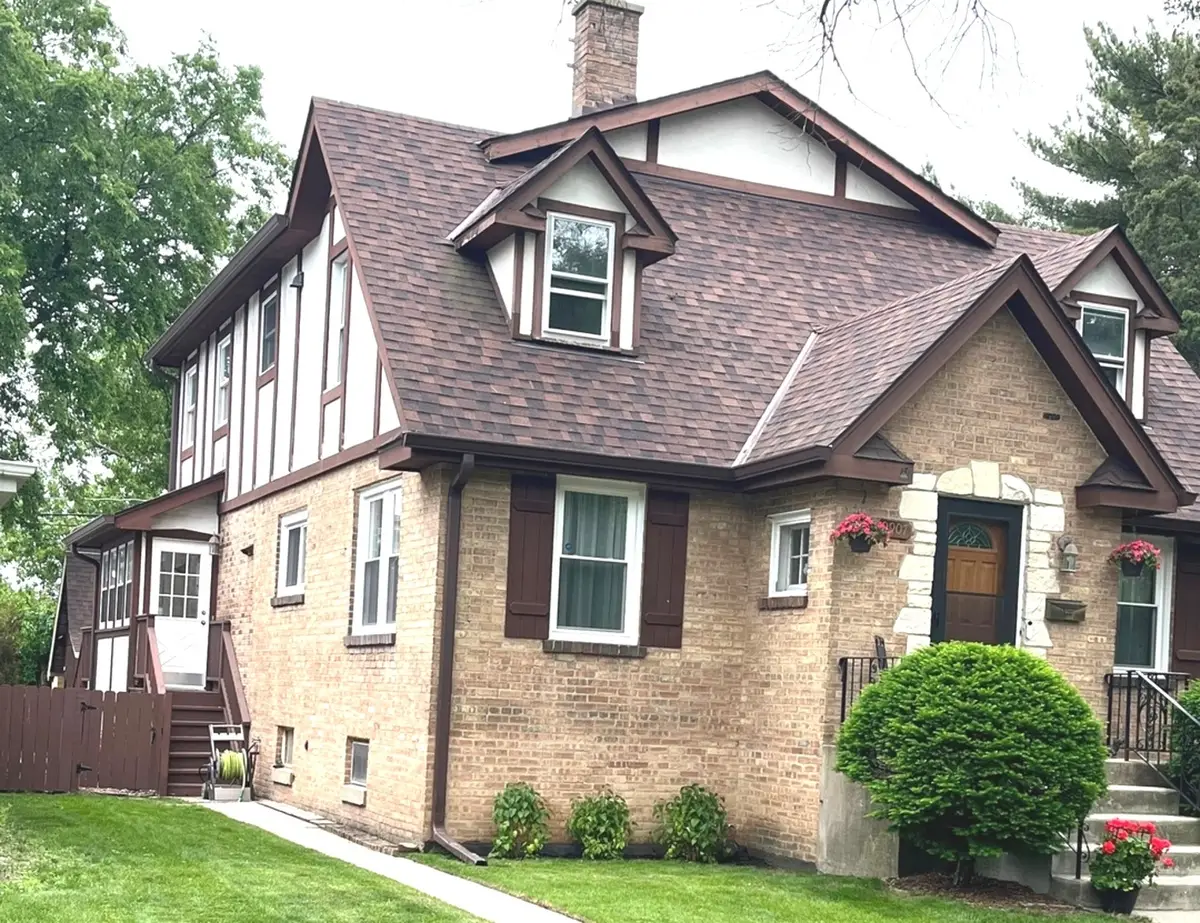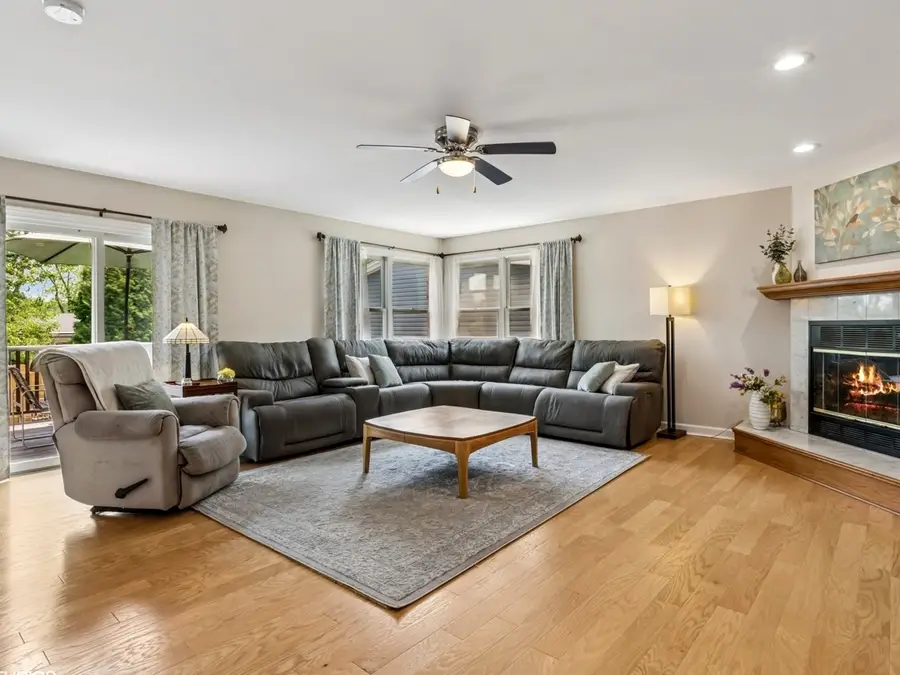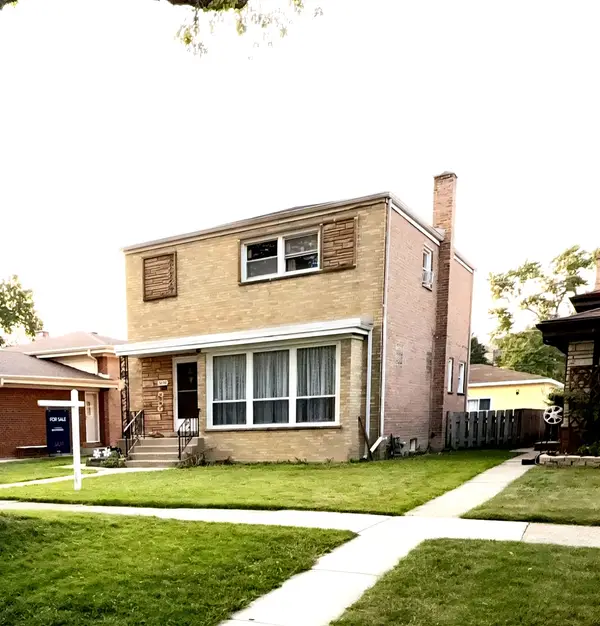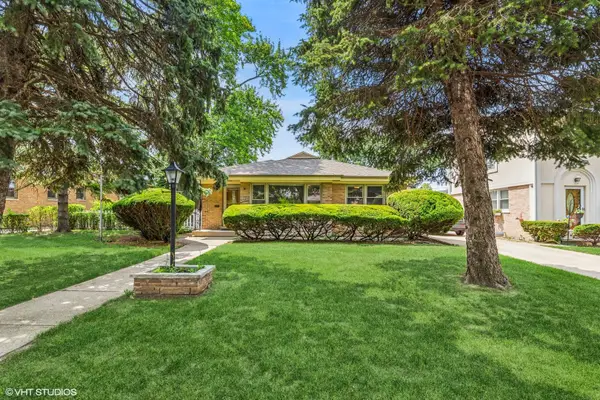9907 Kedvale Avenue, Skokie, IL 60076
Local realty services provided by:Results Realty ERA Powered



9907 Kedvale Avenue,Skokie, IL 60076
$675,000
- 5 Beds
- 4 Baths
- 3,804 sq. ft.
- Single family
- Pending
Listed by:tim shaker
Office:coldwell banker realty
MLS#:12380420
Source:MLSNI
Price summary
- Price:$675,000
- Price per sq. ft.:$177.44
About this home
Welcome to your dream home at 9907 Kedvale, Skokie! Much bigger than it looks from the front with a huge addition added on the back at a total Sq footage at 3804 total all 3 levels. This expansive 5-bedroom, 4-full-bathroom residence offers an ideal blend of modern elegance, spacious living, and endless potential, perfectly situated in a vibrant and sought-after neighborhood. Step inside to discover a bright and airy first floor, highlighted by a massive 20x19 family room, perfect for entertaining or cozy family nights with a great woodburning fireplace and access to the massive 20x11 deck, ideal for summer barbecues, morning coffee, or simply soaking in the peaceful backyard ambiance. Great first floor bedroom/office space next to the first floor full bath. The kitchen, equipped with ample cabinetry and modern appliances, flows effortlessly into the dining area, making it ideal for hosting gatherings of any size. Upstairs, the luxurious master suite w/ 2 large custom closets is a true retreat, complete with a private full bathroom w/double sink and stone shower, offering a serene escape at the end of the day. Three additional generously sized bedrooms and full hall bath the upstairs provide ample space for family, guests, or a home office with a convenient laundry completes the second floor. The huge basement is a standout feature, boasting a finished area perfect for a recreation room, home gym, or media space, plus an attached unfinished 20x30 section with soaring 9-foot ceilings, ready for your custom vision-whether it's a home theater, workshop, or additional living space.(with seperate entrance).Basement has full bath also. With its prime location in Skokie, you're just minutes from top-rated schools, parks, shopping, dining, and easy access to major highways and public transit.Old Orchard Shopping, Evanston Central St. shops are just minutes away. Don't miss this rare opportunity to own a spacious, versatile home with endless possibilities in one of Skokie's most desirable neighborhoods. Schedule your private tour today and experience the charm and potential of 9907 Kedvale! * Barn/Garage As Is.SQ FT total 3804 includes basement
Contact an agent
Home facts
- Year built:1938
- Listing Id #:12380420
- Added:51 day(s) ago
- Updated:July 20, 2025 at 07:43 AM
Rooms and interior
- Bedrooms:5
- Total bathrooms:4
- Full bathrooms:4
- Living area:3,804 sq. ft.
Heating and cooling
- Cooling:Central Air
- Heating:Forced Air, Natural Gas, Sep Heating Systems - 2+
Structure and exterior
- Roof:Asphalt
- Year built:1938
- Building area:3,804 sq. ft.
Schools
- High school:Niles North High School
- Middle school:Old Orchard Junior High School
- Elementary school:Highland Elementary School
Utilities
- Water:Lake Michigan, Public
- Sewer:Public Sewer
Finances and disclosures
- Price:$675,000
- Price per sq. ft.:$177.44
- Tax amount:$7,253 (2023)
New listings near 9907 Kedvale Avenue
- New
 $439,000Active3 beds 2 baths1,524 sq. ft.
$439,000Active3 beds 2 baths1,524 sq. ft.9539 Lorel Avenue, Skokie, IL 60077
MLS# 12436506Listed by: AMERICAN INTERNATIONAL REALTY - New
 $500,000Active3 beds 3 baths1,744 sq. ft.
$500,000Active3 beds 3 baths1,744 sq. ft.3850 Birchwood Avenue, Skokie, IL 60076
MLS# 12436489Listed by: JAM REALTY CO - New
 $169,900Active1 beds 1 baths900 sq. ft.
$169,900Active1 beds 1 baths900 sq. ft.8541 Lotus Avenue #914, Skokie, IL 60077
MLS# 12433760Listed by: COMPASS - New
 $415,000Active2 beds 3 baths2,193 sq. ft.
$415,000Active2 beds 3 baths2,193 sq. ft.5339 Lunt Avenue, Skokie, IL 60077
MLS# 12435504Listed by: RE/MAX CITYVIEW - New
 $514,995Active2 beds 3 baths1,990 sq. ft.
$514,995Active2 beds 3 baths1,990 sq. ft.5148 Cleveland Street, Skokie, IL 60077
MLS# 12431629Listed by: BAIRD & WARNER - New
 $685,000Active4 beds 3 baths2,224 sq. ft.
$685,000Active4 beds 3 baths2,224 sq. ft.9010 Keeler Avenue, Skokie, IL 60076
MLS# 12434552Listed by: REDFIN CORPORATION - New
 $550,000Active3 beds 2 baths2,300 sq. ft.
$550,000Active3 beds 2 baths2,300 sq. ft.9337 Crawford Avenue, Evanston, IL 60203
MLS# 12434370Listed by: BAIRD & WARNER - New
 $644,990Active5 beds 4 baths3,200 sq. ft.
$644,990Active5 beds 4 baths3,200 sq. ft.4053 Kirk Street, Skokie, IL 60076
MLS# 12433467Listed by: BERKSHIRE HATHAWAY HOMESERVICES STARCK REAL ESTATE - New
 $595,000Active4 beds 3 baths2,000 sq. ft.
$595,000Active4 beds 3 baths2,000 sq. ft.7427 Tripp Avenue, Skokie, IL 60076
MLS# 12430437Listed by: JAM REALTY CO  $420,000Pending3 beds 3 baths1,501 sq. ft.
$420,000Pending3 beds 3 baths1,501 sq. ft.4547 Howard Street, Skokie, IL 60076
MLS# 12342826Listed by: COMPASS

