Address Withheld By Seller, Skokie, IL 60076
Local realty services provided by:Results Realty ERA Powered
Listed by: beth wexler, joey gault
Office: @properties christie's international real estate
MLS#:12509305
Source:MLSNI
Sorry, we are unable to map this address
Price summary
- Price:$650,000
- Price per sq. ft.:$232.97
About this home
Thoughtfully expanded split-level on double lot in desirable Skokie Devonshire Manor neighborhood. Move right into this beautifully expanded 3 bedroom, 3 bath home perfectly designed for entertaining and comfortable everyday living. The main level features a spacious living room with vaulted ceilings, a wood-burning fireplace with a stone surround and abundant natural light. The open-concept dining and family room share a striking two-sided fireplace and offer seamless access to the patio and yard through sliding doors. The huge eat-in kitchen is complete with custom wood cabinetry, granite countertops, stainless steel appliances, wood floors, a decorative tile backsplash, breakfast bar and custom buffet. A generous eat-in area with sliders opens to the yard, making indoor-outdoor entertaining seamless. Upstairs, the expanded primary suite impresses with a vaulted ceiling, walk-in closet and sitting area. The luxurious bath is flooded with natural light from skylight and features a large walk-in shower and quartz-topped vanity. Two additional bedrooms with organized closets share a stylish updated hall bath. The lower level offers a flexible family room or office area with fireplace, along with a full bath and laundry room. Outside, enjoy a private, expansive yard on a double lot, complete with a patio and carport with ample storage. This home offers the space, updates and layout you've been searching for - all in a prime Skokie location close to parks, schools and transportation.
Contact an agent
Home facts
- Year built:1956
- Listing ID #:12509305
- Added:50 day(s) ago
- Updated:January 01, 2026 at 09:12 AM
Rooms and interior
- Bedrooms:3
- Total bathrooms:3
- Full bathrooms:3
- Living area:2,790 sq. ft.
Heating and cooling
- Cooling:Central Air
- Heating:Forced Air, Natural Gas, Sep Heating Systems - 2+
Structure and exterior
- Roof:Asphalt
- Year built:1956
- Building area:2,790 sq. ft.
- Lot area:0.2 Acres
Schools
- High school:Niles North High School
- Middle school:Old Orchard Junior High School
- Elementary school:Devonshire School
Utilities
- Water:Lake Michigan
- Sewer:Public Sewer
Finances and disclosures
- Price:$650,000
- Price per sq. ft.:$232.97
- Tax amount:$12,436 (2023)
New listings near 60076
- New
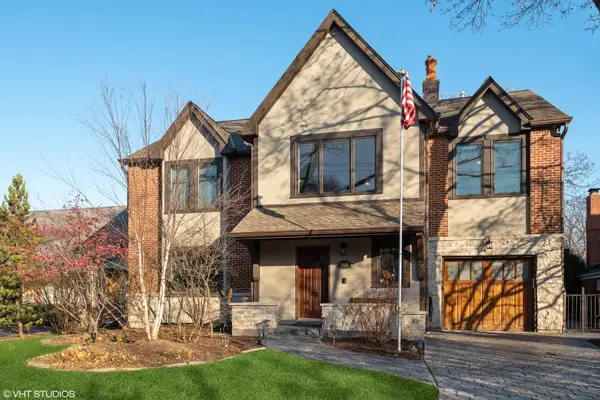 $1,325,000Active5 beds 5 baths3,538 sq. ft.
$1,325,000Active5 beds 5 baths3,538 sq. ft.9435 Central Park Avenue, Evanston, IL 60203
MLS# 12521491Listed by: @PROPERTIES CHRISTIE'S INTERNATIONAL REAL ESTATE 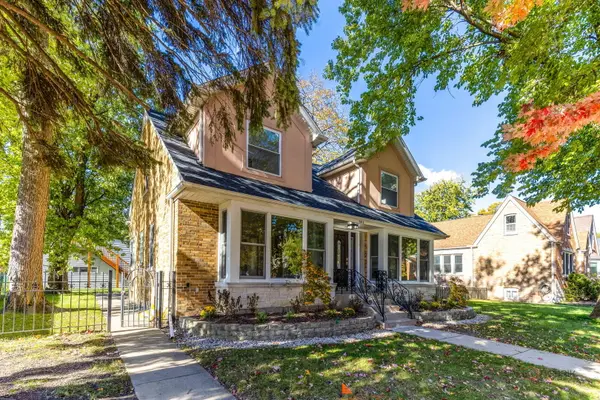 $724,900Active4 beds 3 baths1,952 sq. ft.
$724,900Active4 beds 3 baths1,952 sq. ft.7810 Kildare Avenue, Skokie, IL 60076
MLS# 12535149Listed by: DIVINE REALTY- Open Sun, 12 to 2pm
 $550,000Active3 beds 2 baths2,095 sq. ft.
$550,000Active3 beds 2 baths2,095 sq. ft.8646 E Prairie Road, Skokie, IL 60076
MLS# 12529416Listed by: COLDWELL BANKER REALTY 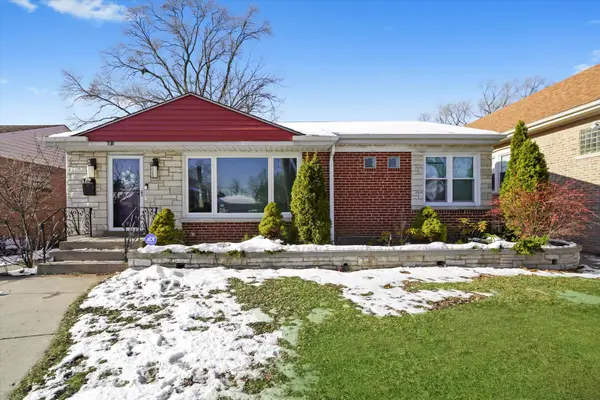 $529,900Active4 beds 2 baths1,100 sq. ft.
$529,900Active4 beds 2 baths1,100 sq. ft.7518 Karlov Avenue, Skokie, IL 60076
MLS# 12534332Listed by: VILLA MIEL REALTY, INC.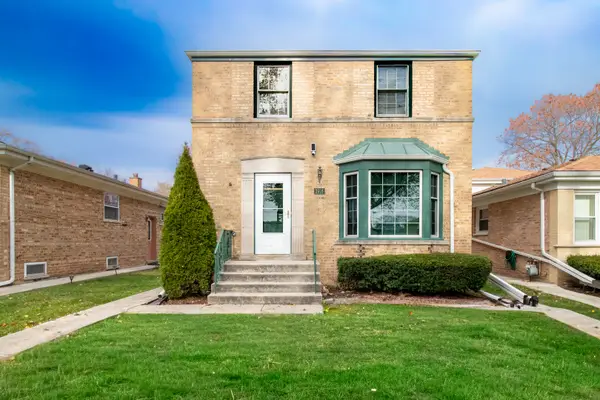 $429,900Active2 beds 2 baths1,575 sq. ft.
$429,900Active2 beds 2 baths1,575 sq. ft.3916 Keeney Street, Skokie, IL 60076
MLS# 12534468Listed by: HOMESMART CONNECT LLC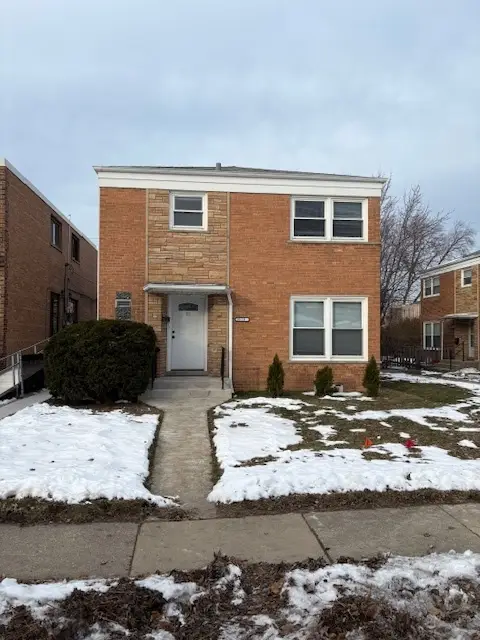 $635,000Active3 beds 2 baths1,500 sq. ft.
$635,000Active3 beds 2 baths1,500 sq. ft.3518 W Main Street, Skokie, IL 60076
MLS# 12533868Listed by: AVONDALE REALTY LLC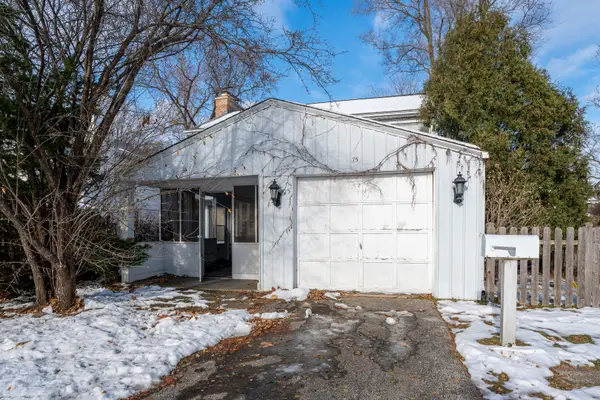 $499,999Active3 beds 3 baths1,596 sq. ft.
$499,999Active3 beds 3 baths1,596 sq. ft.75 Williamsburg Road, Evanston, IL 60203
MLS# 12533799Listed by: EXP REALTY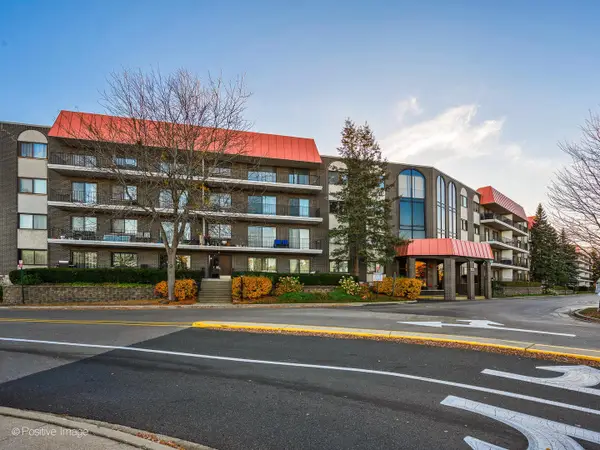 $349,900Pending2 beds 2 baths1,575 sq. ft.
$349,900Pending2 beds 2 baths1,575 sq. ft.4901 Golf Road #407, Skokie, IL 60077
MLS# 12529924Listed by: EXP REALTY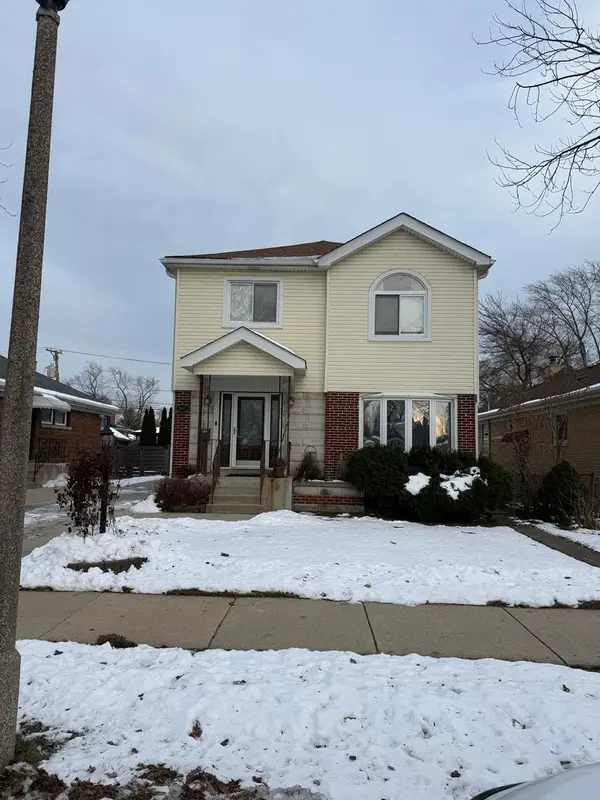 $690,000Active4 beds 4 baths3,000 sq. ft.
$690,000Active4 beds 4 baths3,000 sq. ft.8447 Drake Avenue, Skokie, IL 60076
MLS# 12533068Listed by: SKY HIGH REAL ESTATE INC.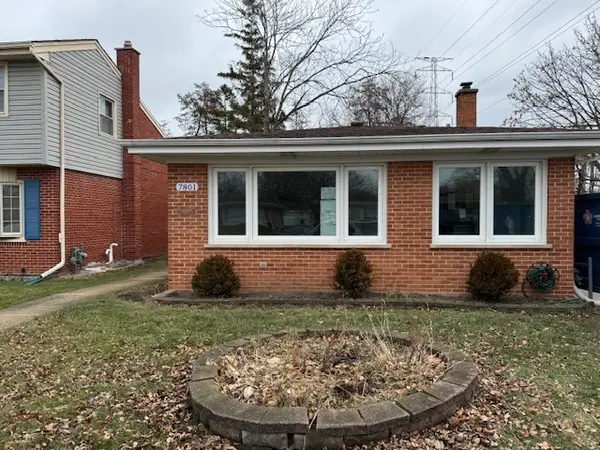 $474,999Pending3 beds 2 baths1,850 sq. ft.
$474,999Pending3 beds 2 baths1,850 sq. ft.Address Withheld By Seller, Skokie, IL 60076
MLS# 12506492Listed by: GUIDANCE REALTY
