214 Darien Court, Sleepy Hollow, IL 60118
Local realty services provided by:ERA Naper Realty
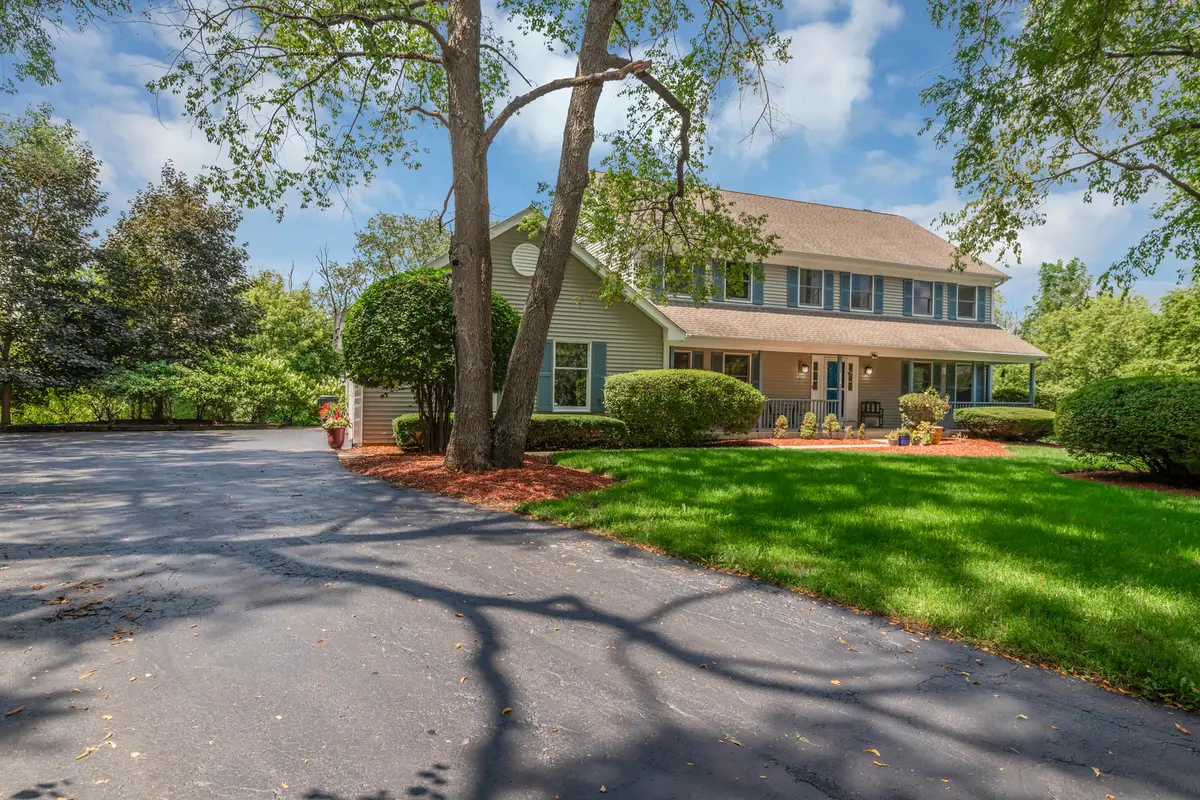
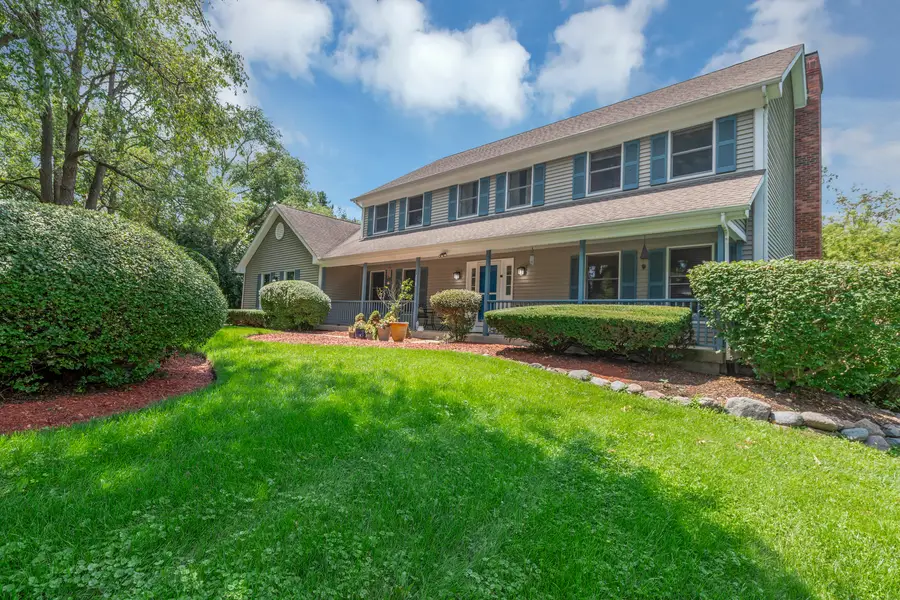
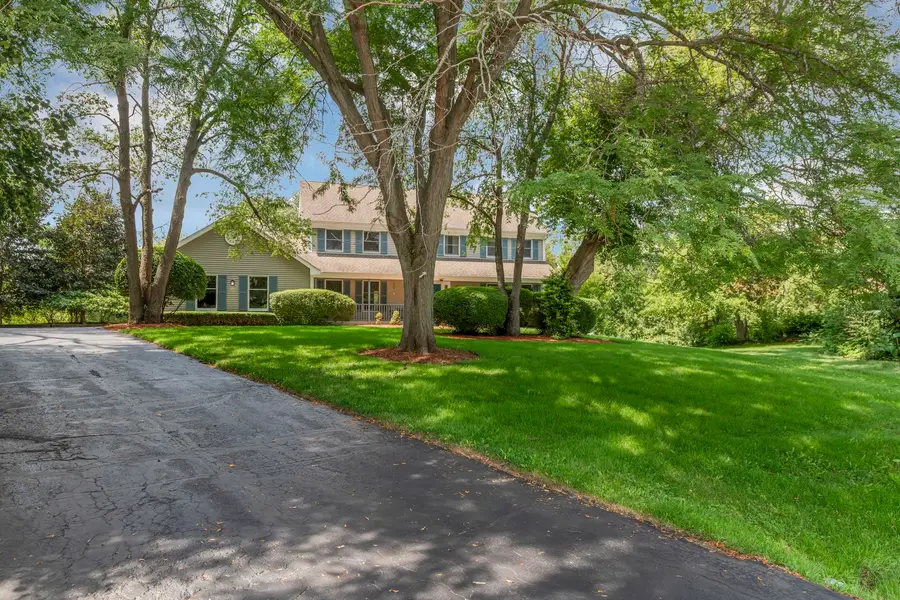
214 Darien Court,Sleepy Hollow, IL 60118
$614,900
- 5 Beds
- 4 Baths
- 4,289 sq. ft.
- Single family
- Active
Listed by:lisa sweeney
Office:realty executives advance
MLS#:12430719
Source:MLSNI
Price summary
- Price:$614,900
- Price per sq. ft.:$143.37
About this home
This Lovely Home is located on a once in a lifetime peaceful cul de sac location! Nestled on wooded lot , surrounded by mature trees, backing to Deer Creek with a private back yard. This Lovely 5 Bedroom 3.1 Baths 3 Car Garage with finished walk out basement, is ready for new owners. Your welcoming front porch, perfect to sit and enjoy morning coffee to start your day! Enter your spacious 1st Floor with Living room, Dining room, Family Room and Kitchen with Hardwood flooring. Spacious Kitchen is the heart of the home was refreshed & updated in 2021, with White Cabinet Fronts, Handles, subway tile back splash. Canopy hood over Stove, and Flagstone back splash. Granite Countertops under cabinets and on island, and canned lighting & pendant lighting. Kitchen opens to eating area with Ceiling fan. Family room with cozy brick fireplace with gas start and gas logs, creating an inviting atmosphere. Living Room also being used as home office/living room, shows how much space this home offers. Formal Dining room for holiday dinners. Mud room from garage was original laundry room, now being used as coat room. 1/2 bath completes this floor. Upstairs to 4 Bedrooms, Master Bedroom offers Hardwood Flooring, ceiling fan, Walk in closet and Updated Master Bath with Separate Shower, Stand alone Tub, & His & Her Cabinets and solid surface sinks and 2 skylights. Large Hallway Linen closet. 3 additional bedrooms with hardwood flooring and ceiling fans. Main Full bath has been beautifully updated with tilework & floating vanity. Head to the generous walkout basement which offers a huge rec room for celebrations, flexible living space, Beautiful built in bar area with sink tons of built in cabinets for storage & 5th bedroom, with large closet. Full Bath that was amazingly redone last year. Huge Storage room with laundry and wash tub. HWH 2023, Furnace & A/C approx. 13 yrs very well maintained. Newer Sliding Glass door to brick paver patio. From the Kitchen, Sliding glass door opens to a wrap around deck, step out back to large deck overlooking private wooded yard for entertaining or simply enjoying the serene setting. Off of the deck is a Gazebo with newer roof and built in bar and Window A/C, another fun gathering spot. A 3-car side load garage completes the package. This is more than a house - it's a special place to call home.
Contact an agent
Home facts
- Year built:1989
- Listing Id #:12430719
- Added:14 day(s) ago
- Updated:August 14, 2025 at 04:35 PM
Rooms and interior
- Bedrooms:5
- Total bathrooms:4
- Full bathrooms:3
- Half bathrooms:1
- Living area:4,289 sq. ft.
Heating and cooling
- Cooling:Central Air
- Heating:Forced Air, Natural Gas
Structure and exterior
- Year built:1989
- Building area:4,289 sq. ft.
- Lot area:0.94 Acres
Schools
- High school:Dundee-Crown High School
- Middle school:Dundee Middle School
- Elementary school:Sleepy Hollow Elementary School
Utilities
- Water:Public
Finances and disclosures
- Price:$614,900
- Price per sq. ft.:$143.37
- Tax amount:$10,626 (2024)
New listings near 214 Darien Court
- New
 $369,900Active3 beds 3 baths1,764 sq. ft.
$369,900Active3 beds 3 baths1,764 sq. ft.103 Harvest Lane, West Dundee, IL 60118
MLS# 12431611Listed by: HOMESMART CONNECT LLC - New
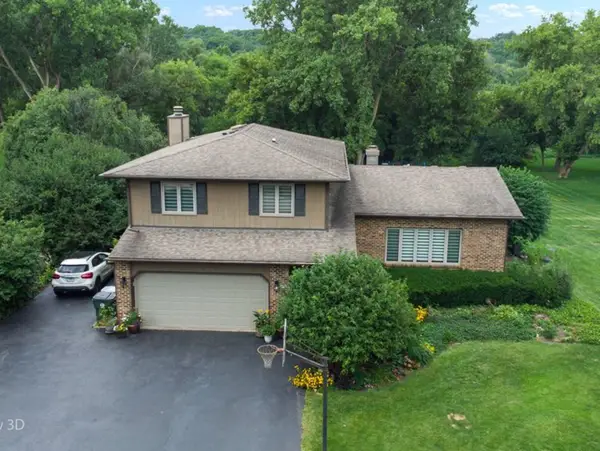 $615,000Active4 beds 3 baths2,237 sq. ft.
$615,000Active4 beds 3 baths2,237 sq. ft.936 Glen Oak Drive, Sleepy Hollow, IL 60118
MLS# 12442707Listed by: CHARLES RUTENBERG REALTY OF IL - New
 $525,000Active4 beds 3 baths2,400 sq. ft.
$525,000Active4 beds 3 baths2,400 sq. ft.616 Joy Lane, Sleepy Hollow, IL 60118
MLS# 12443086Listed by: BROKEROCITY INC 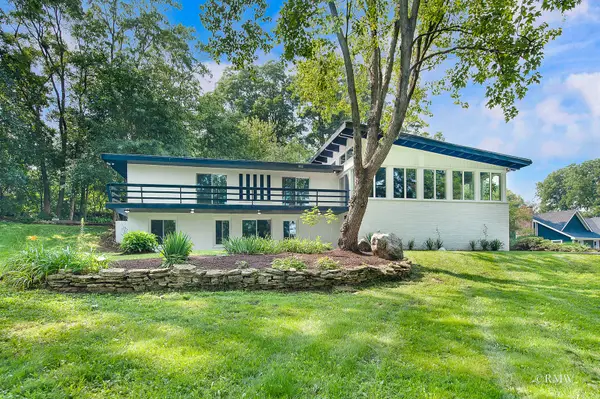 $650,000Active5 beds 4 baths5,352 sq. ft.
$650,000Active5 beds 4 baths5,352 sq. ft.1022 Beau Brummel Drive, Sleepy Hollow, IL 60118
MLS# 12434503Listed by: FULTON GRACE REALTY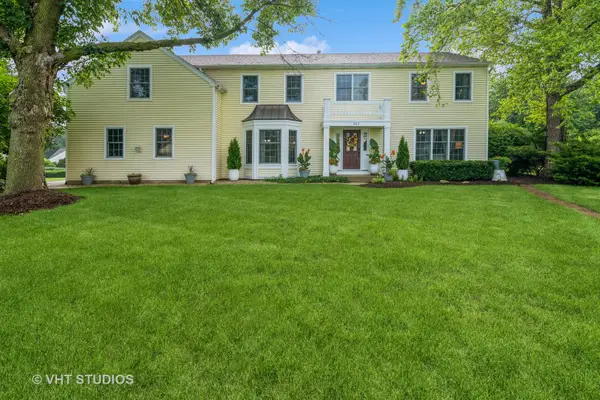 $614,900Active5 beds 4 baths2,940 sq. ft.
$614,900Active5 beds 4 baths2,940 sq. ft.603 Arlington Parkway, Sleepy Hollow, IL 60118
MLS# 12425152Listed by: BAIRD & WARNER $401,499Active3 beds 3 baths2,221 sq. ft.
$401,499Active3 beds 3 baths2,221 sq. ft.105 Harvest Lane, West Dundee, IL 60118
MLS# 12433970Listed by: HOMESMART CONNECT LLC $500,000Active4 beds 3 baths2,610 sq. ft.
$500,000Active4 beds 3 baths2,610 sq. ft.900 Holly Court, Sleepy Hollow, IL 60118
MLS# 12425036Listed by: BAIRD & WARNER REAL ESTATE - ALGONQUIN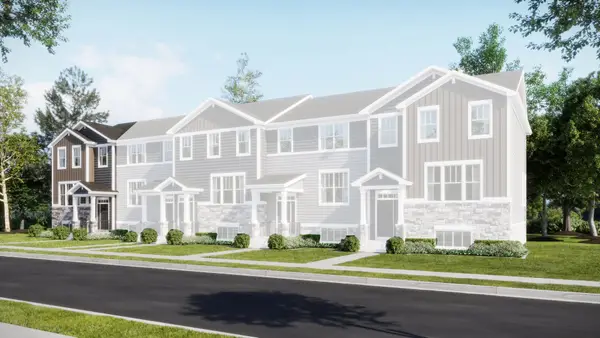 $399,049Active3 beds 3 baths2,039 sq. ft.
$399,049Active3 beds 3 baths2,039 sq. ft.111 Harvest Lane, West Dundee, IL 60118
MLS# 12427876Listed by: HOMESMART CONNECT LLC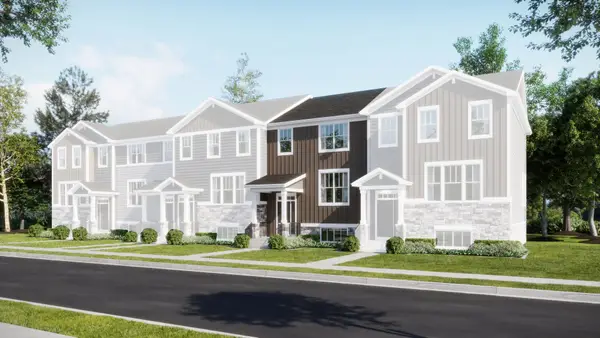 $374,699Pending3 beds 3 baths1,894 sq. ft.
$374,699Pending3 beds 3 baths1,894 sq. ft.107 Harvest Lane, West Dundee, IL 60118
MLS# 12409918Listed by: HOMESMART CONNECT LLC
