23 Polo Drive, South Barrington, IL 60010
Local realty services provided by:Results Realty ERA Powered
23 Polo Drive,South Barrington, IL 60010
$3,250,000
- 6 Beds
- 8 Baths
- 11,000 sq. ft.
- Single family
- Active
Listed by: peter karahalios
Office: the realty brokers ltd.
MLS#:11845088
Source:MLSNI
Price summary
- Price:$3,250,000
- Price per sq. ft.:$295.45
- Monthly HOA dues:$83.33
About this home
[DUE TO SPACE LIMITATIONS IN THIS SECTION, SERIOUS REAL ESTATE PROFESSIONALS AND PURCHASERS SHOULD PLEASE READ THE ATTACHED "WALK-THROUGH NARRATIVE" FOUND IN THE DOCUMENTS SECTION.] North Shore elegance in So. Barrington. Original owner-builder offering timeless, exemplary, architecturally disciplined mansion. PERFECT FOR MULTI-GENERATION EXTENDED FAMILIES. DESIGNED FOR EACH GENERATION'S REQUIREMENTS AND PRIVACY. Immaculate, non-smoking, pet & child free, 19 room, approx. 11,000 square foot, Italian Riviera Waterfront Villa: nearly 2 acres. Showcase lot with 477 feet of frontage, the most frontage in the entire HR subdivision. Approx. 10,000 sq.ft. completely BRAND NEW HORSESHOE SHAPED DRIVE (August-2024) with Merrimac Gold Stone edging throughout with dual lane capability at front door and side wing garage entrance driveway. MASSIVE dual East and West ornately gilded rose pattern bronze and gold tone gates, with it's own large private beach in exclusive 35 home Hunter's Ridge. Concrete barrel tile roof w/protective sculptured copper edging, oversize copper gutters, copper downspouts w/decorative brackets, & fleur-de-lis pattern scuppers. Unique & ornate dual 10 panel bronze entry doors with architectural artifact terra cotta entryway. 21' high Foyer, cherry & bronze leaf staircase, formal Dining Room with it's 4 foot diameter plaster dome center ceiling to accommodate a 5 foot antique, bronze & crystal chandelier; this regal room comfortably seats 14 people. Extremely rare, 4 STOP CENTRALLY LOCATED ELEGANTCHERRY WOOD & BRONZE MIRRORED ELEVATOR, DISABILITY ACCESS, 4 wood burning/gas fireplaces plus 2 (ornamental) fireplaces each with 5 exemplary, classical eclectic mantle surrounds (as reflected in the photos) , 6/7 Bedrooms, 2 Kitchens, Master Bedrooms on levels 1 & 2, 6 Full Baths (3 with whirlpools) + 2 Half-Baths located on main level, 4.5 car finished, heated garage with epoxy flooring and His & Her limousine spaces and with interior hot/cold water access. New 4th level Apartment, 4 walkout balconies, plus one ornamental balcony, 2 lighted recirculating fountains. Newer (May, 2021) 5 TRANE HVAC units with 10 year transferable parts limited warranty by TRANE and lifetime limited warranty on primary and secondary heat exchangers by TRANE. Also, newer (May, 2021) APRILAIRE advanced fan powered whole house humidifiers. Newer, 7 APRILAIRE WIFI remote controlled thermostats. NORSTAR commercial telephone system with 6 line capability and 16 multiline telephone extensions with whole house and individual extension intercom capability. Contains 4 sump pumps. Award winning Barrington District 220 named "Best Unit School District in IL" by NICHE 2025 BEST SCHOOLS. TO VIEW THIS AWARD CERTIFICATE please view photo in "additional documents attachments" or last picture #191 .
Contact an agent
Home facts
- Year built:1992
- Listing ID #:11845088
- Added:840 day(s) ago
- Updated:November 15, 2025 at 11:44 AM
Rooms and interior
- Bedrooms:6
- Total bathrooms:8
- Full bathrooms:6
- Half bathrooms:2
- Living area:11,000 sq. ft.
Heating and cooling
- Cooling:Central Air, Electric, Zoned
- Heating:Forced Air, Individual Room Controls, Natural Gas, Sep Heating Systems - 2+, Zoned
Structure and exterior
- Roof:Tile
- Year built:1992
- Building area:11,000 sq. ft.
- Lot area:1.91 Acres
Schools
- High school:Barrington High School
- Middle school:Barrington Middle School - Stati
- Elementary school:Barbara B Rose Elementary School
Utilities
- Sewer:Holding Tank
Finances and disclosures
- Price:$3,250,000
- Price per sq. ft.:$295.45
- Tax amount:$20,511 (2023)
New listings near 23 Polo Drive
 $1,499,000Active5 beds 6 baths8,084 sq. ft.
$1,499,000Active5 beds 6 baths8,084 sq. ft.8 Farmington Road, South Barrington, IL 60010
MLS# 12505594Listed by: COLDWELL BANKER REALTY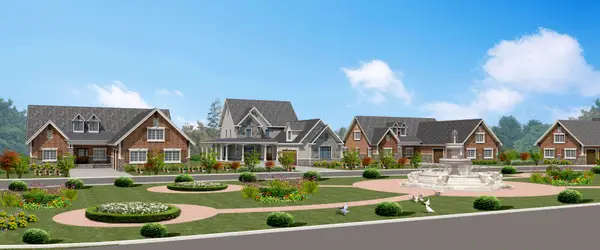 $1,350,000Active4 beds 4 baths3,000 sq. ft.
$1,350,000Active4 beds 4 baths3,000 sq. ft.87 E Mundhank Road, South Barrington, IL 60010
MLS# 12505362Listed by: PINKEY RAUNIYAR $779,000Pending4 beds 3 baths2,921 sq. ft.
$779,000Pending4 beds 3 baths2,921 sq. ft.59 Watergate Drive, South Barrington, IL 60010
MLS# 12489489Listed by: @PROPERTIES CHRISTIE'S INTERNATIONAL REAL ESTATE $1,799,000Pending6 beds 6 baths9,625 sq. ft.
$1,799,000Pending6 beds 6 baths9,625 sq. ft.39 Forest Lane, South Barrington, IL 60010
MLS# 12501445Listed by: COLDWELL BANKER REALTY $2,750,000Pending4 beds 6 baths8,981 sq. ft.
$2,750,000Pending4 beds 6 baths8,981 sq. ft.60 Wood Oaks Drive, South Barrington, IL 60010
MLS# 12490290Listed by: @PROPERTIES CHRISTIE'S INTERNATIONAL REAL ESTATE- Open Sun, 10am to 1pm
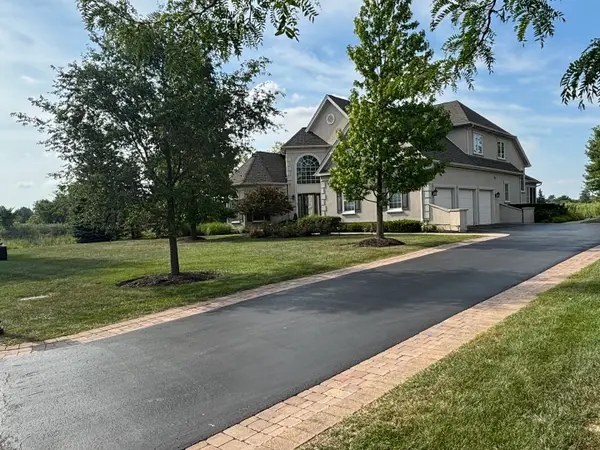 $1,130,000Active6 beds 5 baths3,500 sq. ft.
$1,130,000Active6 beds 5 baths3,500 sq. ft.2 Wood Oaks Drive, South Barrington, IL 60010
MLS# 12441977Listed by: CHARLES RUTENBERG REALTY OF IL - Open Sat, 11am to 1pm
 $1,395,000Active5 beds 6 baths8,683 sq. ft.
$1,395,000Active5 beds 6 baths8,683 sq. ft.45 Willow Bay Drive, South Barrington, IL 60010
MLS# 12490257Listed by: @PROPERTIES CHRISTIE'S INTERNATIONAL REAL ESTATE 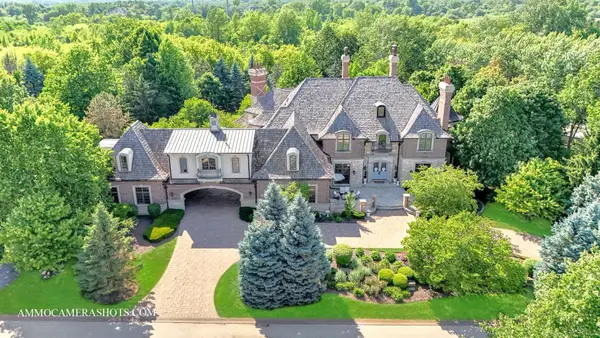 $3,250,000Active5 beds 7 baths11,600 sq. ft.
$3,250,000Active5 beds 7 baths11,600 sq. ft.8 Brooke Lane, South Barrington, IL 60010
MLS# 12491712Listed by: RE/MAX LIBERTY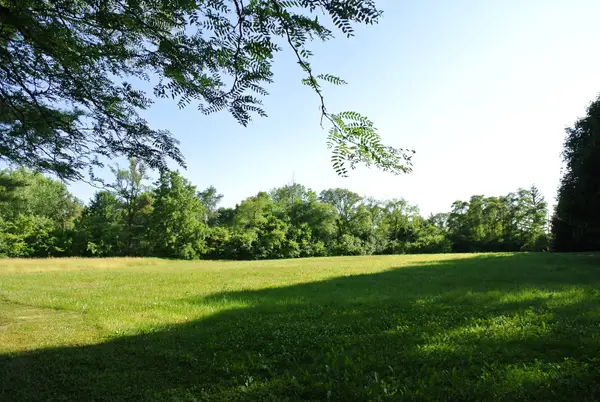 $499,900Active2.11 Acres
$499,900Active2.11 Acres40 S Polo Drive, South Barrington, IL 60010
MLS# 12489919Listed by: MISTERHOMES REAL ESTATE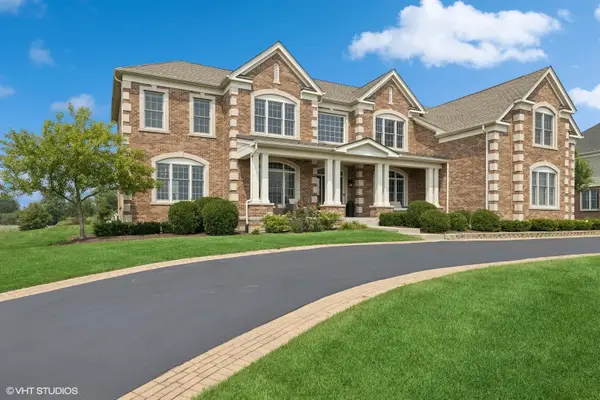 $1,749,000Active5 beds 6 baths6,913 sq. ft.
$1,749,000Active5 beds 6 baths6,913 sq. ft.28 Shenandoah Circle, South Barrington, IL 60010
MLS# 12508366Listed by: BERKSHIRE HATHAWAY HOMESERVICES STARCK REAL ESTATE
