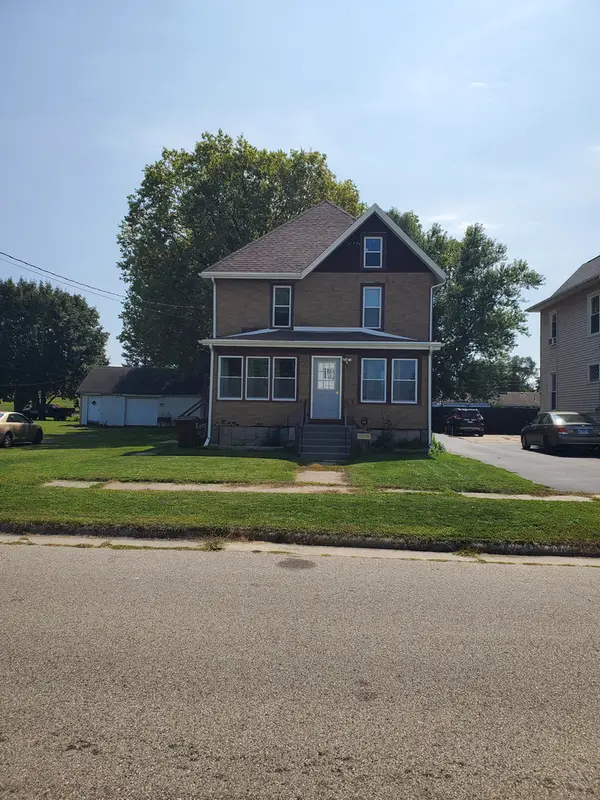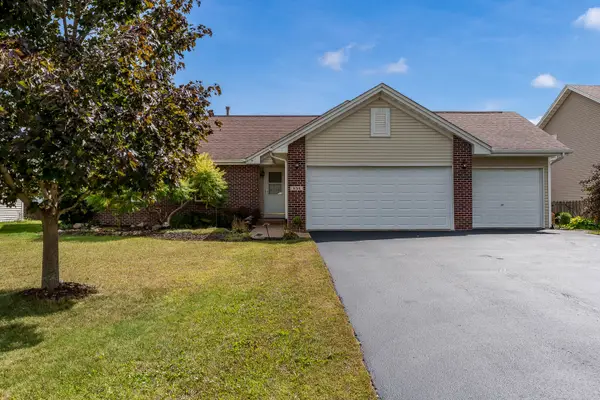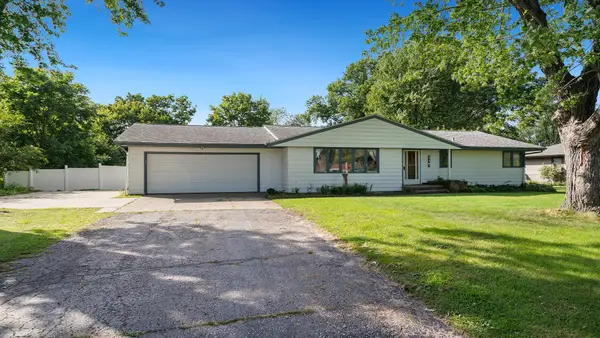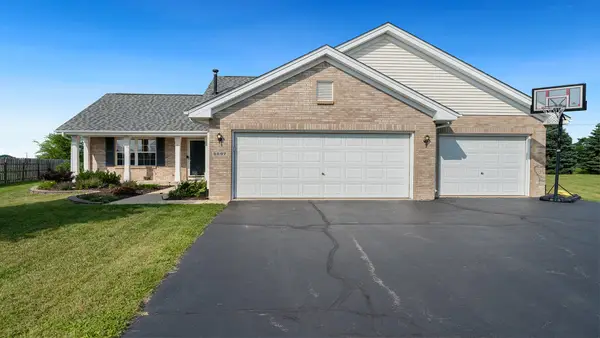5637 Longest Drive, South Beloit, IL 61080
Local realty services provided by:ERA Naper Realty
5637 Longest Drive,South Beloit, IL 61080
$260,000
- 3 Beds
- 2 Baths
- 1,329 sq. ft.
- Single family
- Active
Listed by:trisha dunaway
Office:century 21 affiliated - rockford
MLS#:12453334
Source:MLSNI
Price summary
- Price:$260,000
- Price per sq. ft.:$195.64
About this home
Charming Ranch Home in Award-Winning School District and Minutes From Highway!! Welcome to this spacious and well-maintained ranch home offering over 1,300 square feet of comfortable main-floor living. Featuring three bedrooms and two full bathrooms, this home is designed for both functionality and ease. The airy great room with vaulted ceiling flows into a bright kitchen, perfect for everyday living and entertaining. Enjoy the convenience of first-floor laundry, and retreat to the primary suite, which boasts a spacious walk-in closet, low-threshold shower, and jetted soaking tub for ultimate relaxation. Additional highlights include full basement with endless potential, two-car attached garage, freshly sealed driveway, and newer roof (2017). Peaceful backyard with rural views provides the perfect backdrop for morning coffee or evening sunsets. Located just minutes from I-90 access, this home is nestled in the highly sought-after Prairie Hill and Hononegah School Districts, making it an ideal choice for families or those looking for quality and convenience in one beautiful package.
Contact an agent
Home facts
- Year built:2000
- Listing ID #:12453334
- Added:13 day(s) ago
- Updated:September 17, 2025 at 01:28 PM
Rooms and interior
- Bedrooms:3
- Total bathrooms:2
- Full bathrooms:2
- Living area:1,329 sq. ft.
Heating and cooling
- Cooling:Central Air
- Heating:Natural Gas
Structure and exterior
- Roof:Asphalt
- Year built:2000
- Building area:1,329 sq. ft.
- Lot area:0.27 Acres
Schools
- High school:Hononegah High School
- Middle school:Willowbrook Middle School
- Elementary school:Prairie Hill Elementary School
Utilities
- Water:Public
- Sewer:Public Sewer
Finances and disclosures
- Price:$260,000
- Price per sq. ft.:$195.64
- Tax amount:$4,773 (2023)
New listings near 5637 Longest Drive
- New
 $175,000Active4 beds 2 baths
$175,000Active4 beds 2 baths472 Clark Street, South Beloit, IL 61080
MLS# 12470487Listed by: KEY REALTY - ROCKFORD  $255,000Pending3 beds 2 baths1,290 sq. ft.
$255,000Pending3 beds 2 baths1,290 sq. ft.654 Winfield Drive, South Beloit, IL 61080
MLS# 12467476Listed by: CENTURY 21 AFFILIATED - ROCKFORD $219,900Pending3 beds 3 baths1,506 sq. ft.
$219,900Pending3 beds 3 baths1,506 sq. ft.110 Smith Lane, South Beloit, IL 61080
MLS# 12464302Listed by: KELLER WILLIAMS REALTY SIGNATURE $700,000Active2 beds 3 baths
$700,000Active2 beds 3 baths1712-1720 Manchester Road, South Beloit, IL 61080
MLS# 12456491Listed by: DICKERSON & NIEMAN REALTORS - ROCKFORD $60,000Active1.55 Acres
$60,000Active1.55 Acres7956 Prairie Hill Road, South Beloit, IL 61080
MLS# 12453320Listed by: KELLER WILLIAMS REALTY SIGNATURE $275,000Pending3 beds 3 baths2,523 sq. ft.
$275,000Pending3 beds 3 baths2,523 sq. ft.15543 Bryden Drive, South Beloit, IL 61080
MLS# 12405464Listed by: KELLER WILLIAMS REALTY SIGNATURE $285,000Pending3 beds 2 baths1,884 sq. ft.
$285,000Pending3 beds 2 baths1,884 sq. ft.15212 Willowbrook Road, South Beloit, IL 61080
MLS# 12449406Listed by: DICKERSON & NIEMAN REALTORS - ROCKFORD $200,000Pending3 beds 2 baths1,437 sq. ft.
$200,000Pending3 beds 2 baths1,437 sq. ft.14126 Kirane Court, South Beloit, IL 61080
MLS# 12447237Listed by: BERKSHIRE HATHAWAY HOMESERVICES CROSBY STARCK REAL $274,900Pending4 beds 2 baths2,060 sq. ft.
$274,900Pending4 beds 2 baths2,060 sq. ft.5867 Reston Drive, South Beloit, IL 61080
MLS# 12444007Listed by: REALTY ONE GROUP STRATEGIES
