1 Churchill Court, South Elgin, IL 60177
Local realty services provided by:ERA Naper Realty

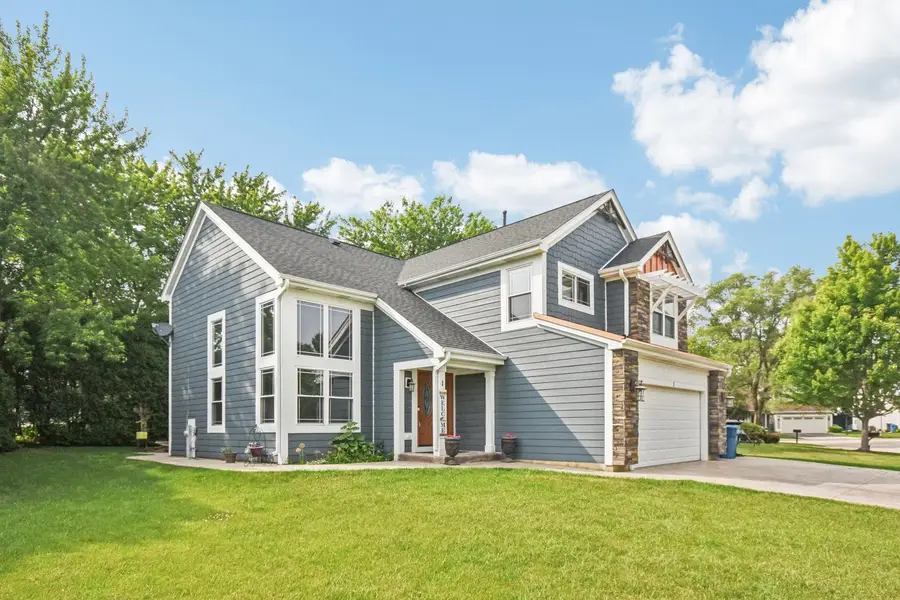
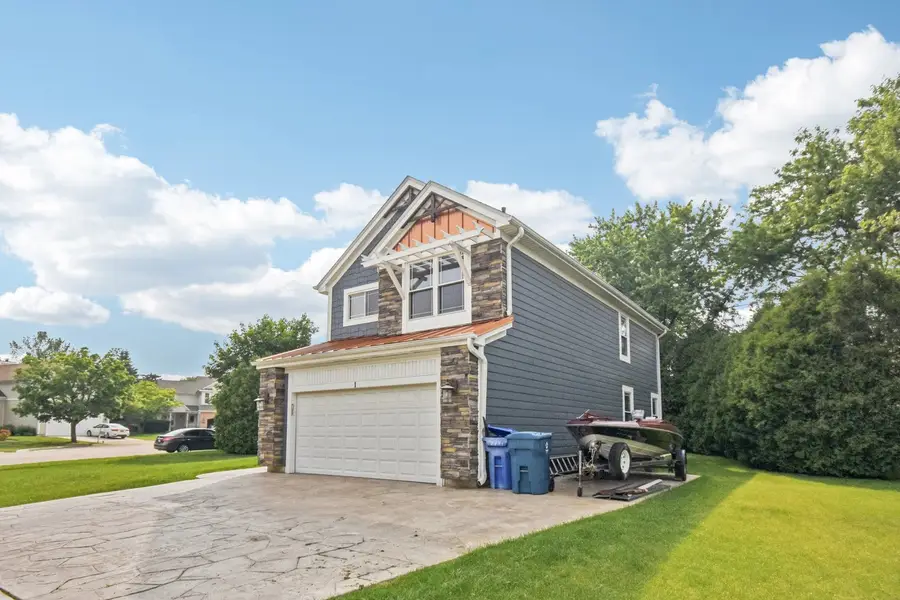
1 Churchill Court,South Elgin, IL 60177
$475,000
- 5 Beds
- 4 Baths
- 2,100 sq. ft.
- Single family
- Pending
Listed by:christopher campbell
Office:redfin corporation
MLS#:12372479
Source:MLSNI
Price summary
- Price:$475,000
- Price per sq. ft.:$226.19
About this home
Welcome home to this Sugar Ridge gem tucked away on a private street, offering standout curb appeal with new LP smart siding, stone facia, and a stylish tin-accented garage roof. A large added driveway spot next to the garage is perfect for boat storage or extra parking. Inside, a soaring two-story living room is filled with natural light, complemented by a separate dining area ideal for entertaining. The gourmet kitchen features granite countertops, modern cabinetry, stainless steel appliances, an island breakfast bar, and a professional-grade exhaust system. The spacious family room and well-equipped mudroom with Samsung washer and dryer add everyday comfort and functionality. Upstairs, you'll find four generously sized bedrooms, including a luxurious primary suite with a beautifully updated en suite bath. The finished basement adds even more living space with a bonus bedroom, office, full bathroom, and plenty of recreation space. Outside, enjoy a private backyard retreat with a stamped concrete patio and newer triple-pane windows throughout the home for enhanced energy efficiency.
Contact an agent
Home facts
- Year built:1996
- Listing Id #:12372479
- Added:54 day(s) ago
- Updated:July 27, 2025 at 11:41 AM
Rooms and interior
- Bedrooms:5
- Total bathrooms:4
- Full bathrooms:3
- Half bathrooms:1
- Living area:2,100 sq. ft.
Heating and cooling
- Cooling:Central Air
- Heating:Forced Air, Natural Gas
Structure and exterior
- Year built:1996
- Building area:2,100 sq. ft.
Schools
- High school:St Charles North High School
- Middle school:Wredling Middle School
- Elementary school:Anderson Elementary School
Utilities
- Water:Public
- Sewer:Public Sewer
Finances and disclosures
- Price:$475,000
- Price per sq. ft.:$226.19
- Tax amount:$9,074 (2023)
New listings near 1 Churchill Court
- New
 $330,000Active3 beds 2 baths1,001 sq. ft.
$330,000Active3 beds 2 baths1,001 sq. ft.200 Patrick Drive, South Elgin, IL 60177
MLS# 12427192Listed by: EXP REALTY - New
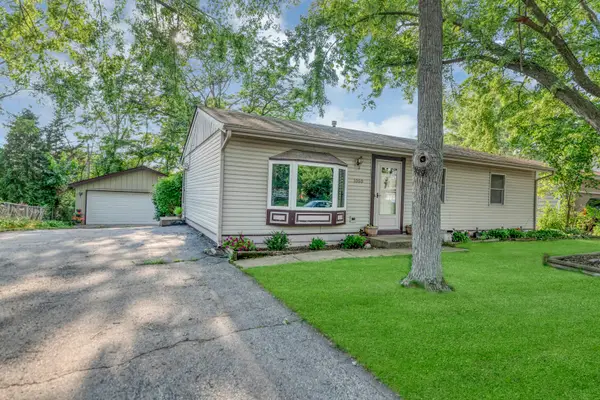 $285,000Active3 beds 2 baths1,008 sq. ft.
$285,000Active3 beds 2 baths1,008 sq. ft.1060 Mark Street, South Elgin, IL 60177
MLS# 12418807Listed by: LEGACY PROPERTIES, A SARAH LEONARD COMPANY, LLC - Open Sat, 12 to 2pmNew
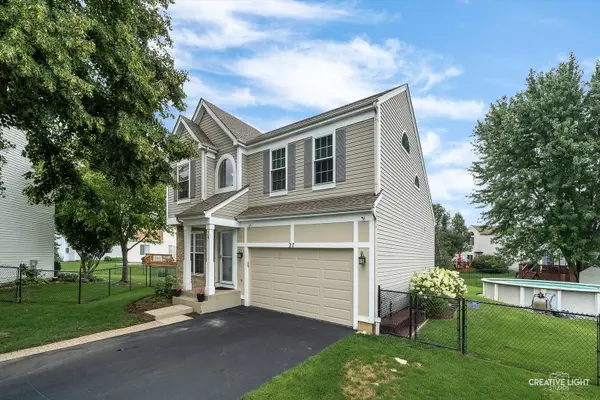 $390,000Active3 beds 3 baths1,630 sq. ft.
$390,000Active3 beds 3 baths1,630 sq. ft.27 Farmington Court, South Elgin, IL 60177
MLS# 12415850Listed by: KELLER WILLIAMS INSPIRE - GENEVA - New
 $425,959Active4 beds 3 baths1,970 sq. ft.
$425,959Active4 beds 3 baths1,970 sq. ft.1459 S Blackhawk Circle, South Elgin, IL 60177
MLS# 12426307Listed by: KELLER WILLIAMS INSPIRE 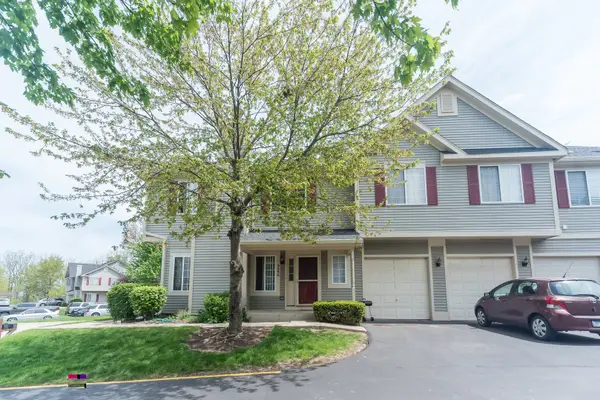 $289,900Pending3 beds 2 baths2,400 sq. ft.
$289,900Pending3 beds 2 baths2,400 sq. ft.325 Windsor Court #A, South Elgin, IL 60177
MLS# 12428801Listed by: BAIRD & WARNER- New
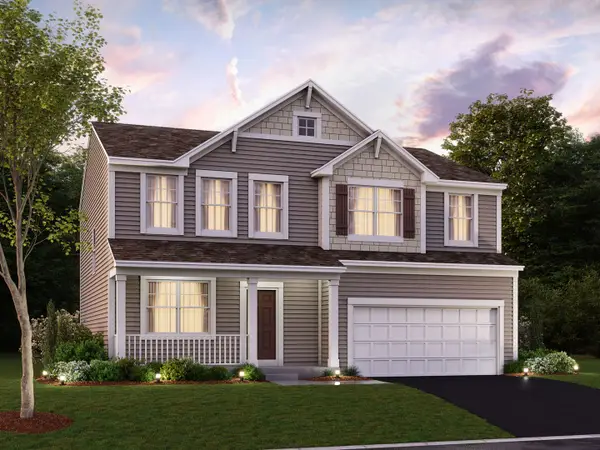 $549,990Active4 beds 3 baths2,289 sq. ft.
$549,990Active4 beds 3 baths2,289 sq. ft.524 Endicott Road, South Elgin, IL 60177
MLS# 12432889Listed by: LITTLE REALTY - New
 $549,990Active4 beds 3 baths2,289 sq. ft.
$549,990Active4 beds 3 baths2,289 sq. ft.532 Endicott Road, South Elgin, IL 60177
MLS# 12432904Listed by: LITTLE REALTY - New
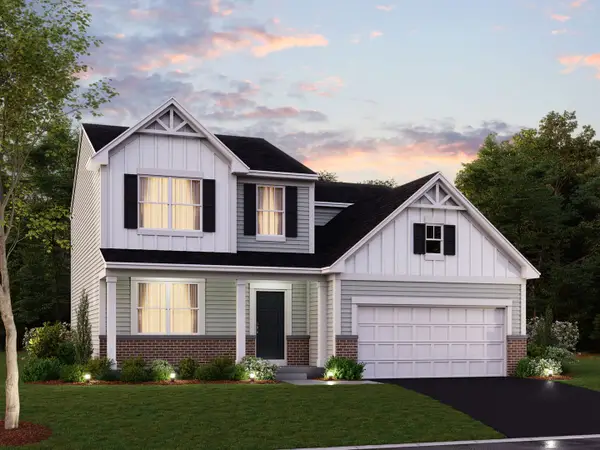 $539,990Active4 beds 3 baths2,423 sq. ft.
$539,990Active4 beds 3 baths2,423 sq. ft.528 Endicott Road, South Elgin, IL 60177
MLS# 12432916Listed by: LITTLE REALTY - New
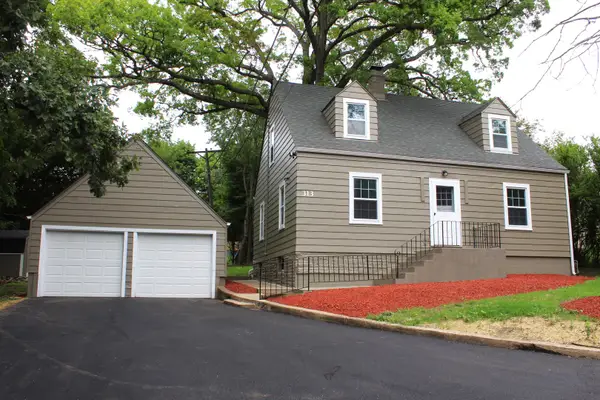 $330,000Active3 beds 3 baths1,344 sq. ft.
$330,000Active3 beds 3 baths1,344 sq. ft.313 Hollywood Court, South Elgin, IL 60177
MLS# 12430742Listed by: BRENDA E PUGA - New
 $825,000Active4 beds 4 baths4,098 sq. ft.
$825,000Active4 beds 4 baths4,098 sq. ft.643 Oak Lane, South Elgin, IL 60177
MLS# 12430410Listed by: @PROPERTIES CHRISTIE'S INTERNATIONAL REAL ESTATE
