1017 Atterberg Road, South Elgin, IL 60177
Local realty services provided by:ERA Naper Realty
1017 Atterberg Road,South Elgin, IL 60177
$389,000
- 3 Beds
- 3 Baths
- 2,221 sq. ft.
- Townhouse
- Active
Listed by: melissa hansen
Office: keller williams success realty
MLS#:12520360
Source:MLSNI
Price summary
- Price:$389,000
- Price per sq. ft.:$175.15
- Monthly HOA dues:$192
About this home
Buyer's financing fell through. Well maintained three story townhome with serene park view, showcases an open concept floor plan and modern design. With over 2000 sqft of living space, the main level features wood laminate flooring, kitchen with quartz countertops, Aristokraft cabinetry, center island, and SS appliances. Powder room, spacious living room and dining room with sliding door that opens to large balcony. The second floor boasts 3 bedrooms and 2 full bathrooms. The primary bedroom is well appointed with a WIC and ensuite bathroom-large shower, double sink w/quartz countertop, separate water closet, and linen closet. Lower level with versatile bonus room, laundry room, and access to attached 2 car garage. Additional features include: Smart home automation technology, water softener, and professional landscaping. Situated next to the forest preserve with walking/bike trails, and located minutes from shopping, dining, recreational, and entertainment options. Don't miss the opportunity to call this house home!
Contact an agent
Home facts
- Year built:2023
- Listing ID #:12520360
- Added:97 day(s) ago
- Updated:February 25, 2026 at 11:56 AM
Rooms and interior
- Bedrooms:3
- Total bathrooms:3
- Full bathrooms:2
- Half bathrooms:1
- Living area:2,221 sq. ft.
Heating and cooling
- Cooling:Central Air
- Heating:Natural Gas
Structure and exterior
- Roof:Asphalt
- Year built:2023
- Building area:2,221 sq. ft.
Schools
- High school:South Elgin High School
- Middle school:Kenyon Woods Middle School
- Elementary school:Clinton Elementary School
Utilities
- Water:Public
- Sewer:Public Sewer
Finances and disclosures
- Price:$389,000
- Price per sq. ft.:$175.15
- Tax amount:$8,703 (2024)
New listings near 1017 Atterberg Road
- New
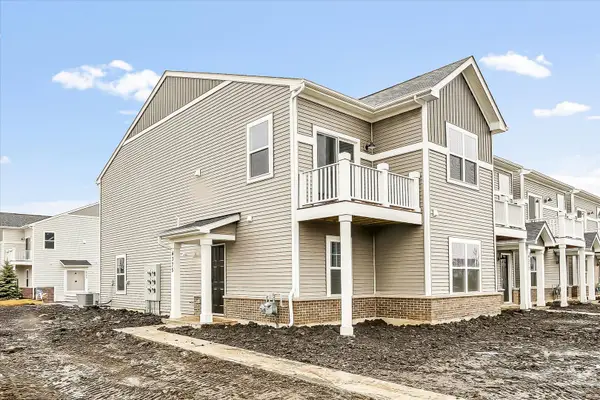 $379,990Active3 beds 3 baths1,577 sq. ft.
$379,990Active3 beds 3 baths1,577 sq. ft.426 Comstock Road, South Elgin, IL 60177
MLS# 12576132Listed by: LITTLE REALTY - New
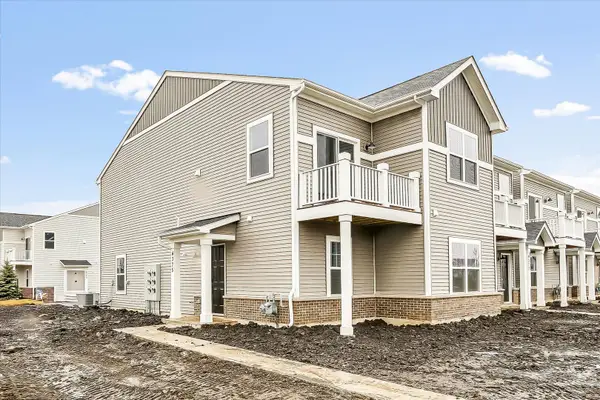 $408,070Active3 beds 3 baths1,577 sq. ft.
$408,070Active3 beds 3 baths1,577 sq. ft.420 Comstock Road, South Elgin, IL 60177
MLS# 12576152Listed by: LITTLE REALTY - New
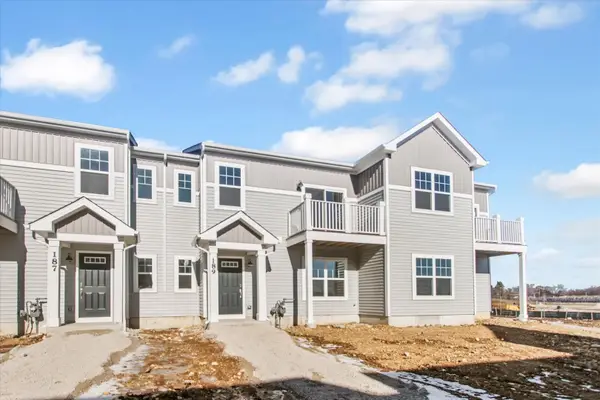 $349,990Active3 beds 3 baths1,468 sq. ft.
$349,990Active3 beds 3 baths1,468 sq. ft.422 Comstock Road, South Elgin, IL 60177
MLS# 12576170Listed by: LITTLE REALTY  $365,000Pending2 beds 2 baths1,284 sq. ft.
$365,000Pending2 beds 2 baths1,284 sq. ft.1512 Birch Lane, South Elgin, IL 60177
MLS# 12570489Listed by: RE/MAX HORIZON- Open Sat, 1 to 3pm
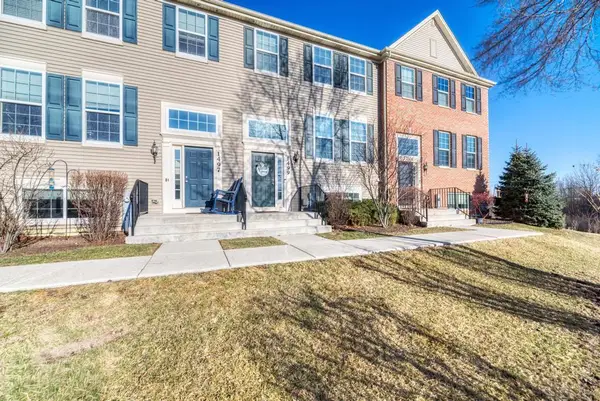 $340,000Pending3 beds 3 baths1,894 sq. ft.
$340,000Pending3 beds 3 baths1,894 sq. ft.1499 Deer Pointe Drive, South Elgin, IL 60177
MLS# 12571792Listed by: CENTURY 21 CIRCLE - New
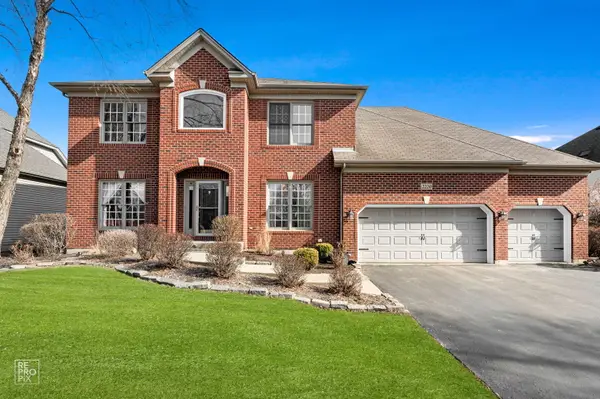 $624,900Active3 beds 4 baths2,563 sq. ft.
$624,900Active3 beds 4 baths2,563 sq. ft.2220 Brookwood Drive, South Elgin, IL 60177
MLS# 12572304Listed by: KOZAR REAL ESTATE GROUP - New
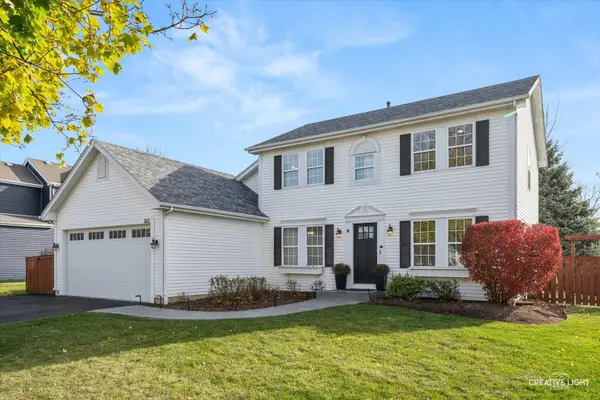 $489,000Active3 beds 4 baths1,624 sq. ft.
$489,000Active3 beds 4 baths1,624 sq. ft.363 Cornwall Avenue, South Elgin, IL 60177
MLS# 12572876Listed by: SIWY REAL ESTATE, INC. - New
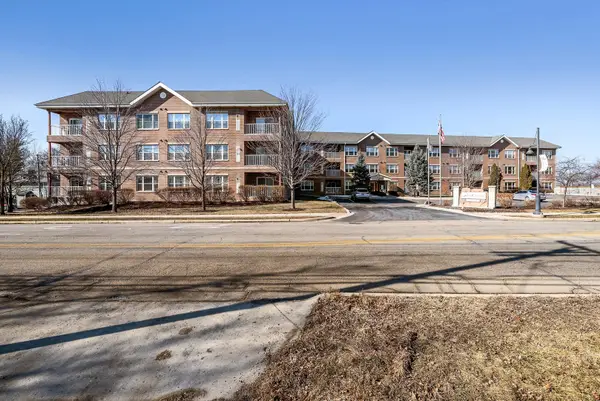 $325,000Active2 beds 2 baths1,753 sq. ft.
$325,000Active2 beds 2 baths1,753 sq. ft.10 N Gilbert Street #314, South Elgin, IL 60177
MLS# 12570934Listed by: ICANDY REALTY LLC - Open Sun, 12 to 2pmNew
 $390,000Active3 beds 3 baths1,764 sq. ft.
$390,000Active3 beds 3 baths1,764 sq. ft.1004 Atterberg Road, South Elgin, IL 60177
MLS# 12567255Listed by: REDFIN CORPORATION - New
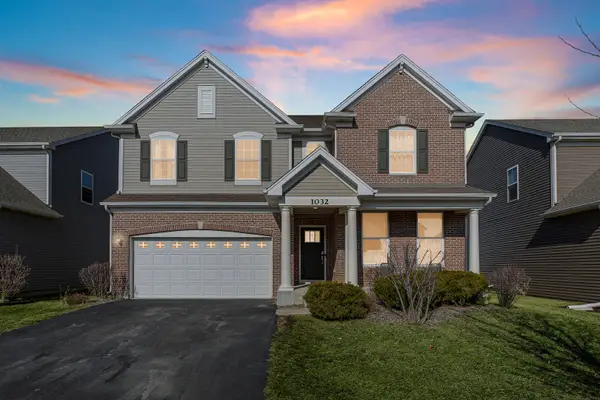 $575,000Active5 beds 3 baths2,758 sq. ft.
$575,000Active5 beds 3 baths2,758 sq. ft.1032 Blazing Star Street, South Elgin, IL 60177
MLS# 12554952Listed by: CENTURY 21 IMPACT

