1066 Moraine Drive, South Elgin, IL 60177
Local realty services provided by:Results Realty ERA Powered
1066 Moraine Drive,South Elgin, IL 60177
$364,900
- 3 Beds
- 3 Baths
- 1,767 sq. ft.
- Townhouse
- Active
Listed by: joyce fedele
Office: @properties christie's international real estate
MLS#:12520132
Source:MLSNI
Price summary
- Price:$364,900
- Price per sq. ft.:$206.51
- Monthly HOA dues:$192
About this home
Better than new and crafted for effortless living, this stunning 3-bedroom, 2.5-bath townhome combines modern style with everyday comfort~every detail perfectly refined. From the moment you step inside, you'll feel the difference ~ this non-smoking, no-pet home has been impeccably maintained and offers a bright, open layout perfect for both relaxing and entertaining. The main level showcases elegant wide-plank flooring, plantation shutters, and a gorgeous kitchen highlighted by quartz countertops, a spacious island with shiplap accents, pantry, and stainless appliances. The newly added mudroom seamlessly combines form and function for enhanced organization. Upstairs, the primary suite boasts a custom walk-in closet and upgraded spa-like bath with dual sinks and a walk-in shower accented with natural light. Two additional bedrooms and a second full bath provide flexible space for guests or a home office. Enjoy tranquil green space views from your private patio, a 2-car finished garage, and low-maintenance living with HOA covering lawn care, snow removal, and exterior maintenance. Additional upgrades include a whole-house water filtration system, AprilAire humidifier, fresh interior paint and a new dishwasher installed in 2025. Ideally located near shops, dining, parks, bike and walking trails, U-46 schools, and SO much more! A must-see!
Contact an agent
Home facts
- Year built:2021
- Listing ID #:12520132
- Added:111 day(s) ago
- Updated:February 13, 2026 at 02:28 AM
Rooms and interior
- Bedrooms:3
- Total bathrooms:3
- Full bathrooms:2
- Half bathrooms:1
- Living area:1,767 sq. ft.
Heating and cooling
- Cooling:Central Air
- Heating:Natural Gas
Structure and exterior
- Year built:2021
- Building area:1,767 sq. ft.
Schools
- High school:South Elgin High School
- Middle school:Kenyon Woods Middle School
- Elementary school:Clinton Elementary School
Utilities
- Water:Public
- Sewer:Public Sewer
Finances and disclosures
- Price:$364,900
- Price per sq. ft.:$206.51
- Tax amount:$7,523 (2024)
New listings near 1066 Moraine Drive
- New
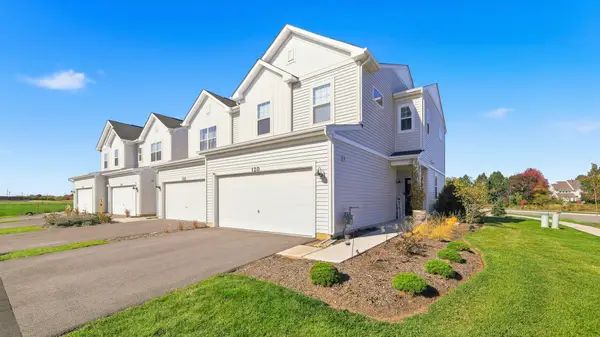 $379,900Active3 beds 3 baths1,508 sq. ft.
$379,900Active3 beds 3 baths1,508 sq. ft.120 Kingsport Drive, South Elgin, IL 60177
MLS# 12554835Listed by: COLDWELL BANKER REALTY 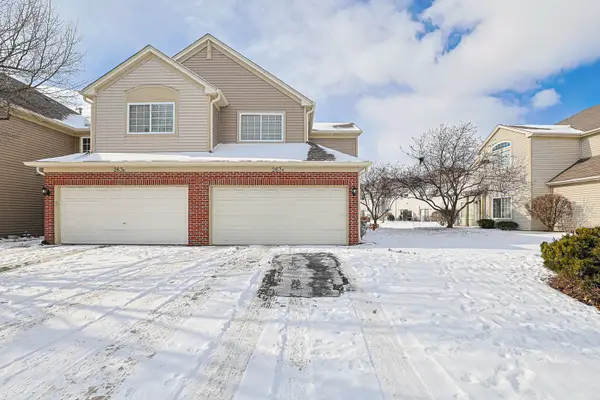 $299,000Pending2 beds 2 baths
$299,000Pending2 beds 2 baths263 Nicole Drive #F, South Elgin, IL 60177
MLS# 12555916Listed by: REALTY EXECUTIVES ADVANCE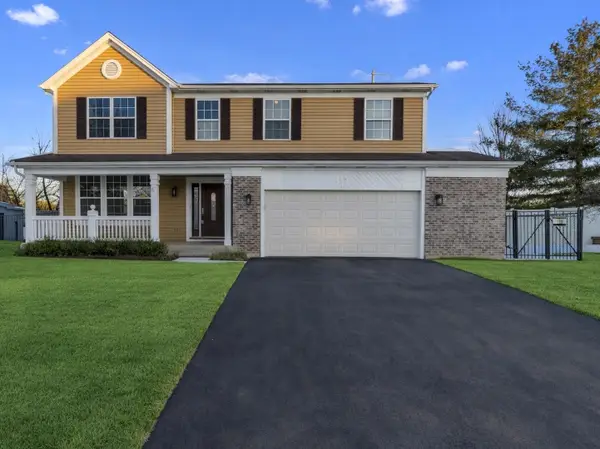 $460,000Pending4 beds 3 baths2,979 sq. ft.
$460,000Pending4 beds 3 baths2,979 sq. ft.15 S Conway Court, South Elgin, IL 60177
MLS# 12557293Listed by: BERKSHIRE HATHAWAY HOMESERVICES CHICAGO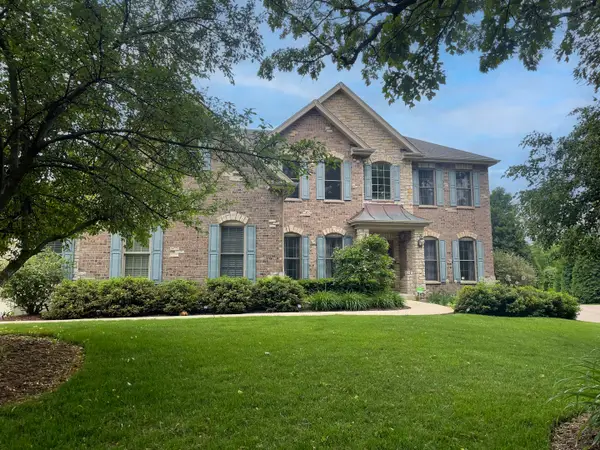 $850,000Active4 beds 5 baths4,688 sq. ft.
$850,000Active4 beds 5 baths4,688 sq. ft.Address Withheld By Seller, South Elgin, IL 60177
MLS# 12552302Listed by: BAIRD & WARNER FOX VALLEY - GENEVA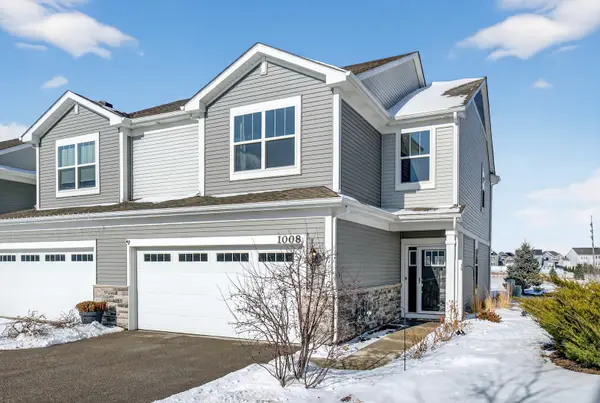 $379,900Pending3 beds 3 baths1,905 sq. ft.
$379,900Pending3 beds 3 baths1,905 sq. ft.1008 Moraine Drive, South Elgin, IL 60177
MLS# 12553699Listed by: CENTURY 21 INTEGRA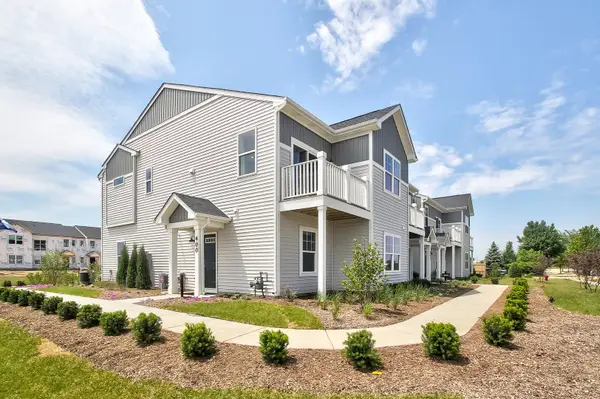 $439,990Active3 beds 3 baths1,577 sq. ft.
$439,990Active3 beds 3 baths1,577 sq. ft.400 Comstock Road, South Elgin, IL 60177
MLS# 12553853Listed by: LITTLE REALTY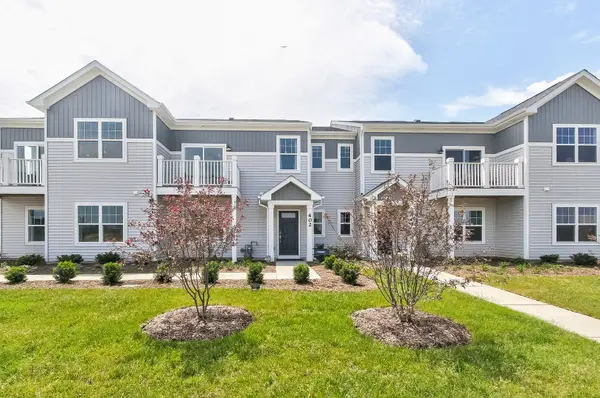 $419,990Active2 beds 2 baths1,468 sq. ft.
$419,990Active2 beds 2 baths1,468 sq. ft.402 Comstock Road, South Elgin, IL 60177
MLS# 12553891Listed by: LITTLE REALTY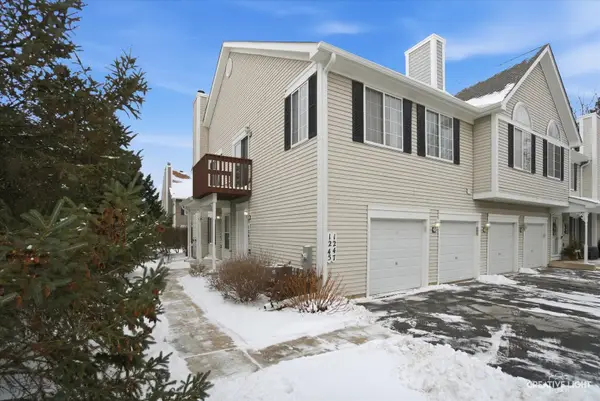 $230,000Pending2 beds 1 baths1,100 sq. ft.
$230,000Pending2 beds 1 baths1,100 sq. ft.1247 Sandhurst Lane #1247, South Elgin, IL 60177
MLS# 12551002Listed by: SIWY REAL ESTATE, INC.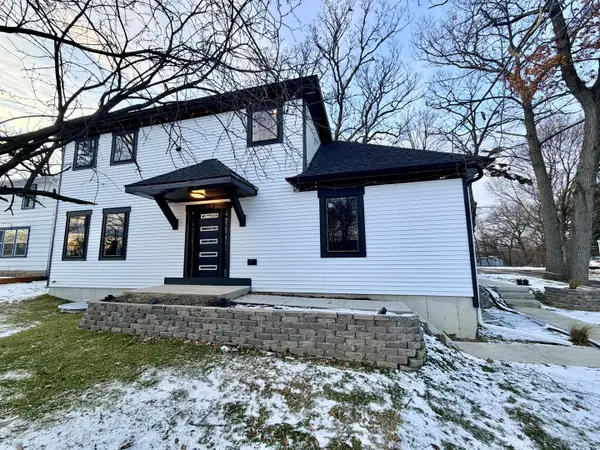 $435,000Active3 beds 3 baths1,700 sq. ft.
$435,000Active3 beds 3 baths1,700 sq. ft.1480 Raymond Street Raymond Street, South Elgin, IL 60177
MLS# 12542316Listed by: INSPIRE REALTY GROUP LLC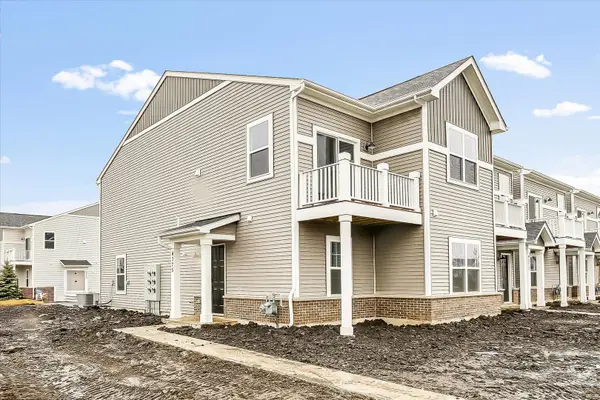 $359,990Pending3 beds 3 baths1,577 sq. ft.
$359,990Pending3 beds 3 baths1,577 sq. ft.341 Kingsport Drive, South Elgin, IL 60177
MLS# 12552129Listed by: LITTLE REALTY

