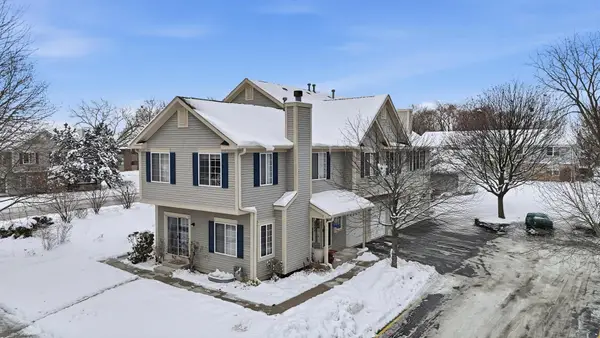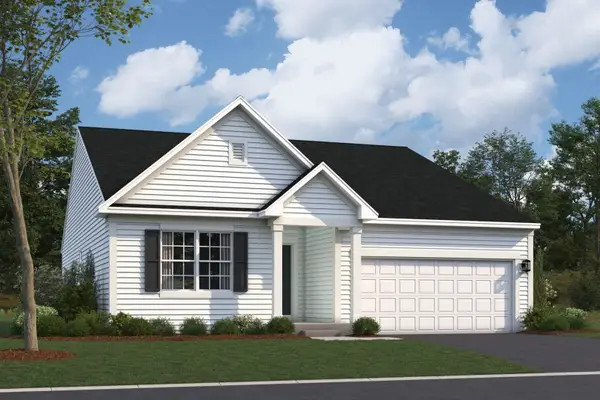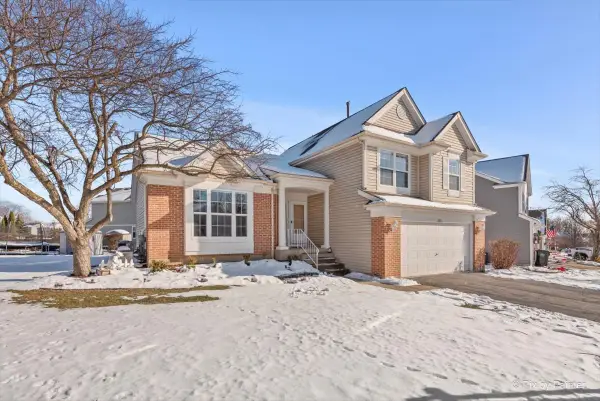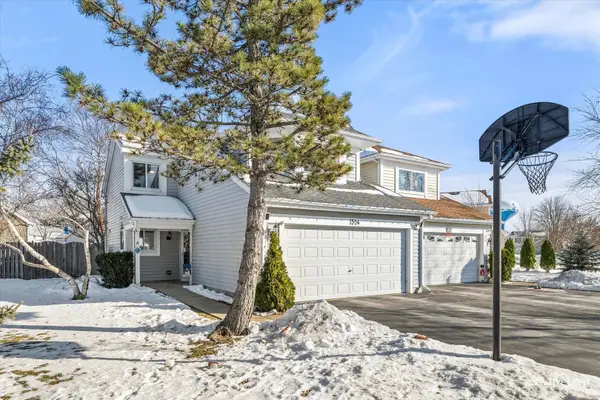1071 Moraine Drive, South Elgin, IL 60177
Local realty services provided by:ERA Naper Realty
1071 Moraine Drive,South Elgin, IL 60177
$389,900
- 3 Beds
- 3 Baths
- 2,079 sq. ft.
- Condominium
- Pending
Listed by: randy schulenburg
Office: schulenburg realty, inc
MLS#:12488391
Source:MLSNI
Price summary
- Price:$389,900
- Price per sq. ft.:$187.54
- Monthly HOA dues:$192
About this home
** SPECIAL 2-1 BUYDOWN AVAILABLE ** - Ask for Details. Here's your chance to own this barely lived in, one owner townhome, that seems brand new, but with extra features added by current owner. The coveted Chelsea floor plan will impress you the moment you walk up to your private entrance. This prime location is close to shopping, dining, transportation and a short bike ride to the bike path for many miles of biking one of the best bike paths in IL. The open concept layout brings in the natural sunlight and fills this happy non-smoker, non-pet home with cheer. The main level features a gourmet kitchen with quartz countertops, stainless steel appliances, pantry and plenty of cabinet space. You will love entertaining family and friends whether hosting Sunday football, Thanksgiving or Christmas. Plenty of space for many to gather with dining for a large table and 'breakfast bar' style seating in two areas of the spacious kitchen. Also on this level is a half bath/powder room, family room and large balcony big enough for outdoor furniture. As you head to the upper level you will be greeted by three spacious bedrooms including a primary bedroom with full bathroom for your true oasis when you just need to have some 'me time'. The lower level, or English basement, includes a large flex room that may be used as an extra family room, converted to a 4th bedroom, game room, home office or craft room or just about anything else you need to live a great life in your new home. The laundry has it's own room down here, including a sink, and is large enough to create your own cozy hair studio. The owner installed his own soft water system that is conveyed with your purchase. Financing for this home is easy and with rates where they are, this could be your perfect time to make your move. Grant money may be available for first time home buyers. Let's find out how affordable this purchase can be. Great opportunity. Closing may be quick for those who need to make a fast move. Homestead exemption has been applied for and accepted. Will be in place for the new owner.
Contact an agent
Home facts
- Year built:2022
- Listing ID #:12488391
- Added:89 day(s) ago
- Updated:January 03, 2026 at 08:59 AM
Rooms and interior
- Bedrooms:3
- Total bathrooms:3
- Full bathrooms:2
- Half bathrooms:1
- Living area:2,079 sq. ft.
Heating and cooling
- Cooling:Central Air
- Heating:Natural Gas
Structure and exterior
- Roof:Asphalt
- Year built:2022
- Building area:2,079 sq. ft.
Schools
- High school:South Elgin High School
- Middle school:Kenyon Woods Middle School
- Elementary school:Clinton Elementary School
Utilities
- Water:Public
- Sewer:Public Sewer
Finances and disclosures
- Price:$389,900
- Price per sq. ft.:$187.54
- Tax amount:$9,362 (2024)
New listings near 1071 Moraine Drive
- New
 $249,977Active2 beds 2 baths1,220 sq. ft.
$249,977Active2 beds 2 baths1,220 sq. ft.1283 Sandhurst Lane, South Elgin, IL 60177
MLS# 12527389Listed by: RE/MAX AT HOME - New
 $240,000Active2 beds 2 baths1,059 sq. ft.
$240,000Active2 beds 2 baths1,059 sq. ft.350 Windsor Court #D, South Elgin, IL 60177
MLS# 12536716Listed by: ONE SOURCE REALTY  $310,000Pending4 beds 3 baths1,600 sq. ft.
$310,000Pending4 beds 3 baths1,600 sq. ft.21 Weston Court #21, South Elgin, IL 60177
MLS# 12536370Listed by: INSPIRE REALTY GROUP LLC $529,990Active2 beds 2 baths1,696 sq. ft.
$529,990Active2 beds 2 baths1,696 sq. ft.548 Endicott Road, South Elgin, IL 60177
MLS# 12535806Listed by: LITTLE REALTY $425,000Active3 beds 3 baths1,722 sq. ft.
$425,000Active3 beds 3 baths1,722 sq. ft.353 Juniper Lane, South Elgin, IL 60177
MLS# 12513707Listed by: RE/MAX ALL PRO $265,000Pending2 beds 2 baths1,154 sq. ft.
$265,000Pending2 beds 2 baths1,154 sq. ft.1524 S Pembroke Drive, South Elgin, IL 60177
MLS# 12533213Listed by: INSPIRE REALTY GROUP LLC $275,000Pending3 beds 3 baths1,860 sq. ft.
$275,000Pending3 beds 3 baths1,860 sq. ft.300 N South Elgin Boulevard, South Elgin, IL 60177
MLS# 12533410Listed by: BAIRD & WARNER REAL ESTATE - A $260,000Pending2 beds 3 baths1,220 sq. ft.
$260,000Pending2 beds 3 baths1,220 sq. ft.512 Lowell Drive, South Elgin, IL 60177
MLS# 12531783Listed by: HOMESMART CONNECT LLC $374,900Active3 beds 3 baths1,840 sq. ft.
$374,900Active3 beds 3 baths1,840 sq. ft.1078 Moraine Drive, South Elgin, IL 60177
MLS# 12530797Listed by: ONE PERCENT PROPERTIES $409,120Active3 beds 3 baths1,577 sq. ft.
$409,120Active3 beds 3 baths1,577 sq. ft.341 Kingsport Drive, South Elgin, IL 60177
MLS# 12532264Listed by: LITTLE REALTY
