1313 Endicott Road, South Elgin, IL 60177
Local realty services provided by:Results Realty ERA Powered
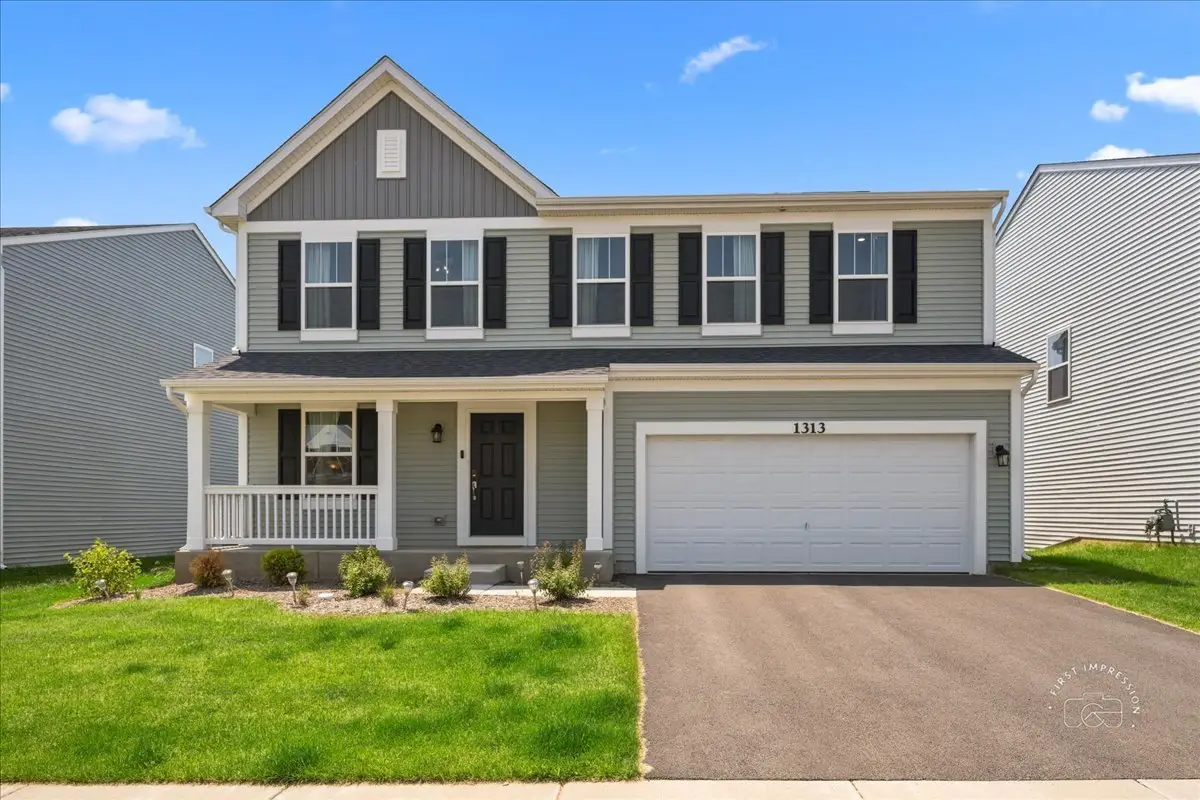

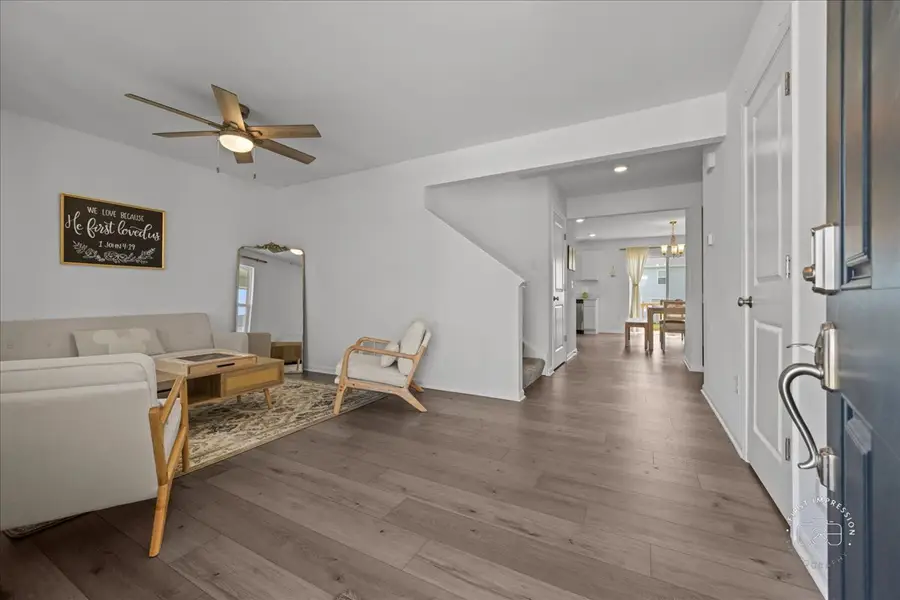
1313 Endicott Road,South Elgin, IL 60177
$529,900
- 4 Beds
- 3 Baths
- 2,289 sq. ft.
- Single family
- Pending
Listed by:lynn purcell
Office:baird & warner fox valley - geneva
MLS#:12415672
Source:MLSNI
Price summary
- Price:$529,900
- Price per sq. ft.:$231.5
- Monthly HOA dues:$78
About this home
ST CHARLES #303 schools! Better than new! Entering through the front porch, you will be welcomed into a spacious open floor plan! FLEX room for all your needs with wood laminate flooring, ceiling fan & coat closet. Kitchen/dining area boasts Quartz counters, stainless steel appliances, upgraded sink and faucet, pantry, can lighting, laminate flooring, and doors to deck...Just a step away is the large family room with laminate flooring, canned lighting and views to the backyard. You have an additional storage closet and key drop counter conveniently off of the garage and powder room. On the second floor, the 3 secondary bedrooms share the hallway bathroom with double sinks, situated right next to the spacious laundry room with washer and dryer. The primary suite includes an "en"-suite bathroom, ceiling fan, large walk-in closet, tons of windows and luxury bath with double sinks, gorgeous walk-in shower, "adult" height vanity, and elongated toilet... LED ceiling lighting, WIFI garage opener, and fabulous LOOKOUT 9 ft. basement completes the perfect "like new" home! Deck and rolling green sodded lawn complete your dream home! Start making memories here--you deserve it!
Contact an agent
Home facts
- Year built:2024
- Listing Id #:12415672
- Added:21 day(s) ago
- Updated:July 22, 2025 at 03:40 AM
Rooms and interior
- Bedrooms:4
- Total bathrooms:3
- Full bathrooms:2
- Half bathrooms:1
- Living area:2,289 sq. ft.
Heating and cooling
- Cooling:Central Air
- Heating:Forced Air, Natural Gas
Structure and exterior
- Roof:Asphalt
- Year built:2024
- Building area:2,289 sq. ft.
Schools
- High school:St Charles North High School
- Middle school:Wredling Middle School
- Elementary school:Wild Rose Elementary School
Utilities
- Water:Public
- Sewer:Public Sewer
Finances and disclosures
- Price:$529,900
- Price per sq. ft.:$231.5
- Tax amount:$4,107 (2024)
New listings near 1313 Endicott Road
- New
 $330,000Active3 beds 2 baths1,001 sq. ft.
$330,000Active3 beds 2 baths1,001 sq. ft.200 Patrick Drive, South Elgin, IL 60177
MLS# 12427192Listed by: EXP REALTY - New
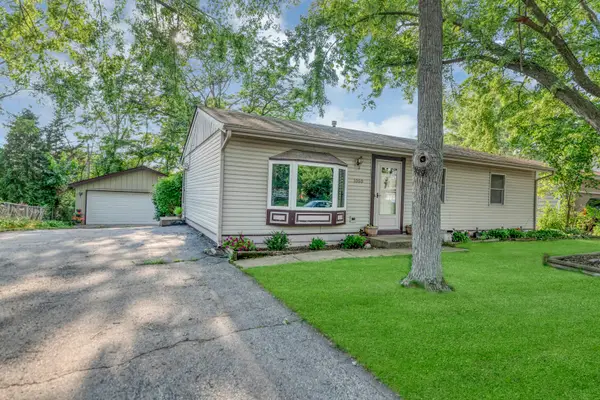 $285,000Active3 beds 2 baths1,008 sq. ft.
$285,000Active3 beds 2 baths1,008 sq. ft.1060 Mark Street, South Elgin, IL 60177
MLS# 12418807Listed by: LEGACY PROPERTIES, A SARAH LEONARD COMPANY, LLC - Open Sat, 12 to 2pmNew
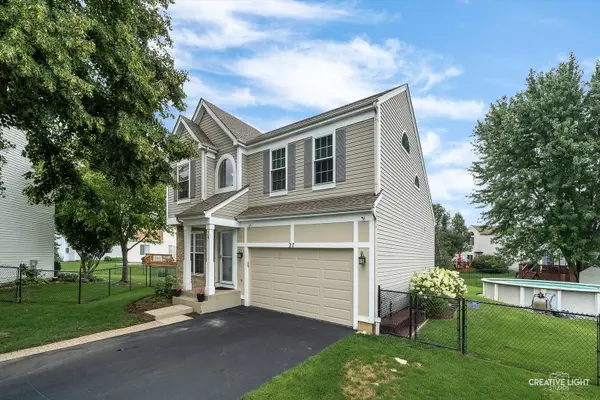 $390,000Active3 beds 3 baths1,630 sq. ft.
$390,000Active3 beds 3 baths1,630 sq. ft.27 Farmington Court, South Elgin, IL 60177
MLS# 12415850Listed by: KELLER WILLIAMS INSPIRE - GENEVA - New
 $425,959Active4 beds 3 baths1,970 sq. ft.
$425,959Active4 beds 3 baths1,970 sq. ft.1459 S Blackhawk Circle, South Elgin, IL 60177
MLS# 12426307Listed by: KELLER WILLIAMS INSPIRE - New
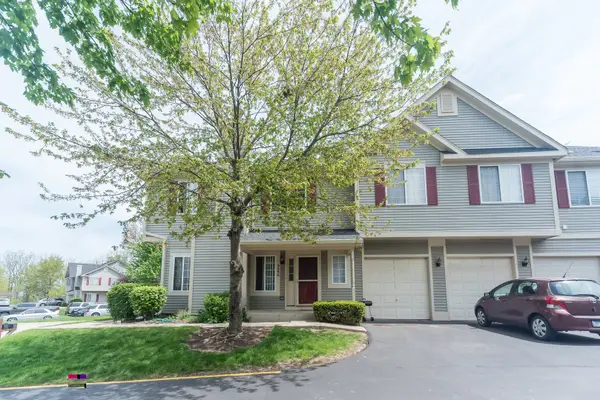 $289,900Active3 beds 2 baths2,400 sq. ft.
$289,900Active3 beds 2 baths2,400 sq. ft.325 Windsor Court #A, South Elgin, IL 60177
MLS# 12428801Listed by: BAIRD & WARNER - New
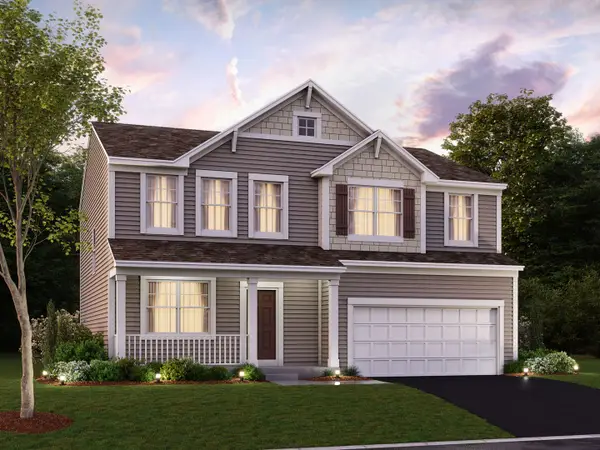 $549,990Active4 beds 3 baths2,289 sq. ft.
$549,990Active4 beds 3 baths2,289 sq. ft.524 Endicott Road, South Elgin, IL 60177
MLS# 12432889Listed by: LITTLE REALTY - New
 $549,990Active4 beds 3 baths2,289 sq. ft.
$549,990Active4 beds 3 baths2,289 sq. ft.532 Endicott Road, South Elgin, IL 60177
MLS# 12432904Listed by: LITTLE REALTY - New
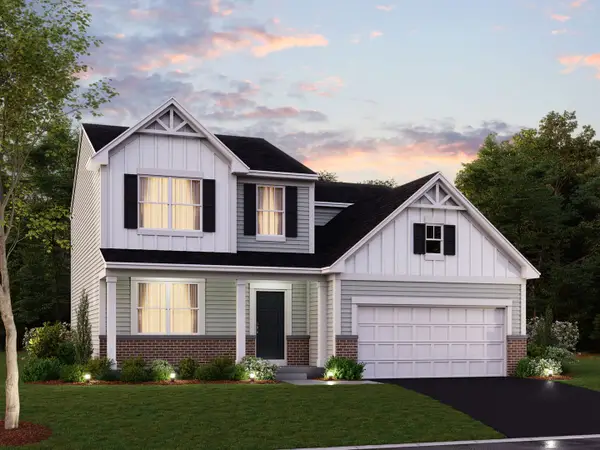 $539,990Active4 beds 3 baths2,423 sq. ft.
$539,990Active4 beds 3 baths2,423 sq. ft.528 Endicott Road, South Elgin, IL 60177
MLS# 12432916Listed by: LITTLE REALTY - New
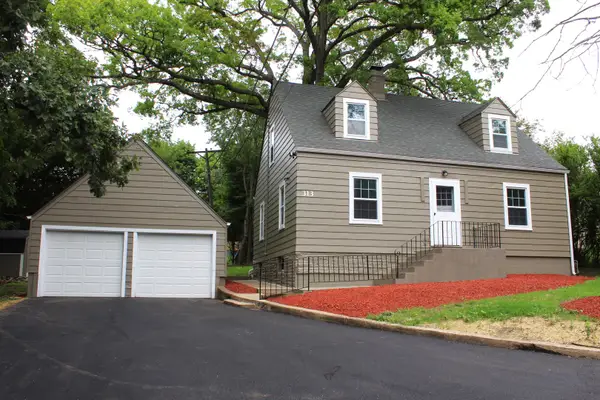 $330,000Active3 beds 3 baths1,344 sq. ft.
$330,000Active3 beds 3 baths1,344 sq. ft.313 Hollywood Court, South Elgin, IL 60177
MLS# 12430742Listed by: BRENDA E PUGA - New
 $825,000Active4 beds 4 baths4,098 sq. ft.
$825,000Active4 beds 4 baths4,098 sq. ft.643 Oak Lane, South Elgin, IL 60177
MLS# 12430410Listed by: @PROPERTIES CHRISTIE'S INTERNATIONAL REAL ESTATE
