15 Richmond Circle, South Elgin, IL 60177
Local realty services provided by:Results Realty ERA Powered


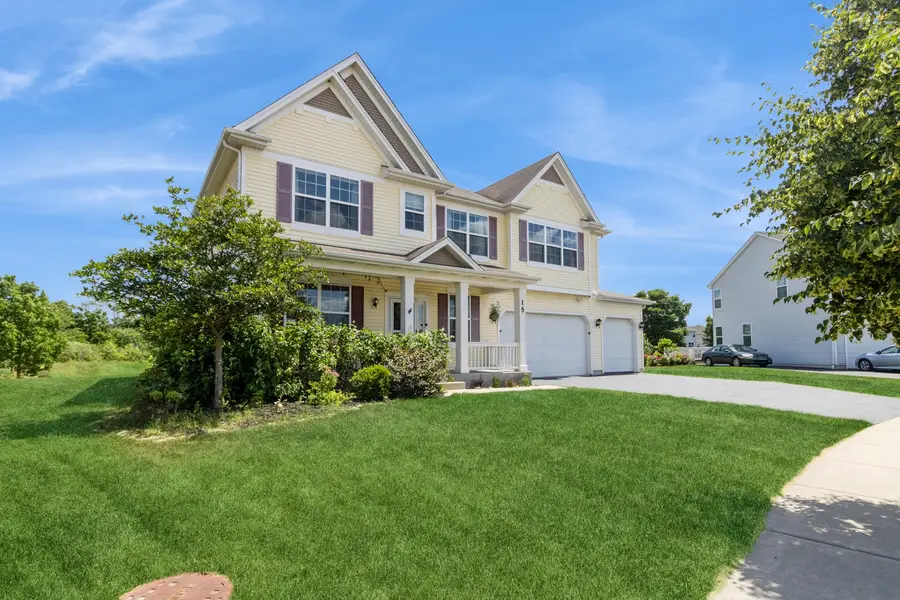
15 Richmond Circle,South Elgin, IL 60177
$575,000
- 4 Beds
- 3 Baths
- 3,145 sq. ft.
- Single family
- Active
Listed by:ann pancotto
Office:compass
MLS#:12402018
Source:MLSNI
Price summary
- Price:$575,000
- Price per sq. ft.:$182.83
- Monthly HOA dues:$28.33
About this home
Absolutely Stunning Home on a Premier Lot with Breathtaking Pond Views with 4 car garage! A rare opportunity to own one of the most sought-after homes in the subdivision-perfectly situated on a private cul-de-sac, with a oversized lot backing to a picturesque pond, scenic prairie bike path, and mature trees. This exceptional setting offers daily tranquility, unmatched privacy, and stunning nature views from nearly every room in the house.. Step inside to an open-concept layout with gleaming hardwood floors throughout! The chef's kitchen is a true showstopper, featuring 42" dovetail soft-close cabinets with crown molding, granite countertops, stainless steel appliances, and a walk-in pantry-every culinary enthusiast's dream. Enjoy seamless indoor-outdoor living with sliding doors that lead to a 600 sq ft custom patio, complete with built-in umbrella stands and a dedicated gas line for grilling-ideal for entertaining or unwinding in your private outdoor retreat. The family room boasts soaring 9 ft ceilings and natural light floods the space, enhancing the home's spacious feel. The luxurious primary suite offers two walk-in closets, a double vanity, and tranquil views of the pond. Upstairs, you'll find a convenient laundry room with added storage, a large bonus room with French doors-perfect for entertaining, a media room, or even a fifth bedroom! Around the corner you'll find a private office space, ideal for working from home. The basement offers abundant storage and is ready to be finished to your needs. Car enthusiasts will love the rare 4-car garage which includes a 10'x24' tandem space, custom heavy-duty shelving, and extra power outlets throughout the workshop area. This one-of-a-kind home offers everything you may want: privacy, scenic views, spacious living, and thoughtful upgrades throughout. Don't miss your chance to call it home! Schedule your showing today!
Contact an agent
Home facts
- Year built:2014
- Listing Id #:12402018
- Added:34 day(s) ago
- Updated:July 20, 2025 at 10:54 AM
Rooms and interior
- Bedrooms:4
- Total bathrooms:3
- Full bathrooms:2
- Half bathrooms:1
- Living area:3,145 sq. ft.
Heating and cooling
- Cooling:Central Air
- Heating:Forced Air, Natural Gas
Structure and exterior
- Roof:Asphalt
- Year built:2014
- Building area:3,145 sq. ft.
- Lot area:0.35 Acres
Schools
- High school:South Elgin High School
- Middle school:Kenyon Woods Middle School
- Elementary school:Clinton Elementary School
Utilities
- Water:Public
- Sewer:Public Sewer
Finances and disclosures
- Price:$575,000
- Price per sq. ft.:$182.83
- Tax amount:$10,860 (2023)
New listings near 15 Richmond Circle
- New
 $330,000Active3 beds 2 baths1,001 sq. ft.
$330,000Active3 beds 2 baths1,001 sq. ft.200 Patrick Drive, South Elgin, IL 60177
MLS# 12427192Listed by: EXP REALTY - New
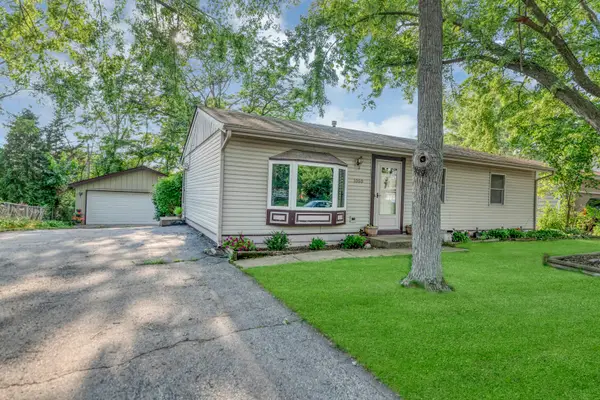 $285,000Active3 beds 2 baths1,008 sq. ft.
$285,000Active3 beds 2 baths1,008 sq. ft.1060 Mark Street, South Elgin, IL 60177
MLS# 12418807Listed by: LEGACY PROPERTIES, A SARAH LEONARD COMPANY, LLC - Open Sat, 12 to 2pmNew
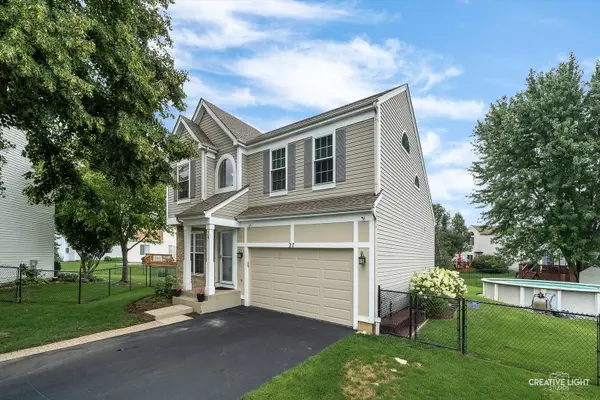 $390,000Active3 beds 3 baths1,630 sq. ft.
$390,000Active3 beds 3 baths1,630 sq. ft.27 Farmington Court, South Elgin, IL 60177
MLS# 12415850Listed by: KELLER WILLIAMS INSPIRE - GENEVA - New
 $425,959Active4 beds 3 baths1,970 sq. ft.
$425,959Active4 beds 3 baths1,970 sq. ft.1459 S Blackhawk Circle, South Elgin, IL 60177
MLS# 12426307Listed by: KELLER WILLIAMS INSPIRE 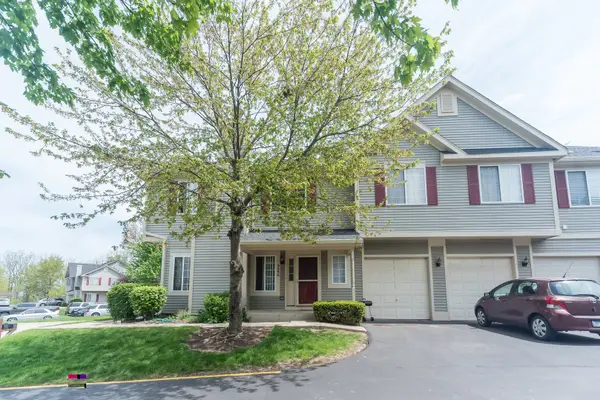 $289,900Pending3 beds 2 baths2,400 sq. ft.
$289,900Pending3 beds 2 baths2,400 sq. ft.325 Windsor Court #A, South Elgin, IL 60177
MLS# 12428801Listed by: BAIRD & WARNER- New
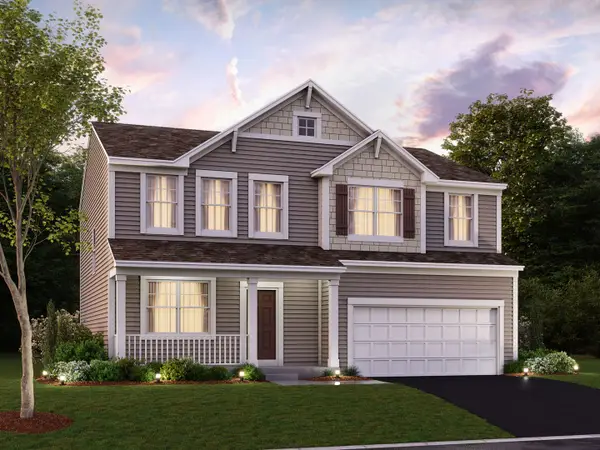 $549,990Active4 beds 3 baths2,289 sq. ft.
$549,990Active4 beds 3 baths2,289 sq. ft.524 Endicott Road, South Elgin, IL 60177
MLS# 12432889Listed by: LITTLE REALTY - New
 $549,990Active4 beds 3 baths2,289 sq. ft.
$549,990Active4 beds 3 baths2,289 sq. ft.532 Endicott Road, South Elgin, IL 60177
MLS# 12432904Listed by: LITTLE REALTY - New
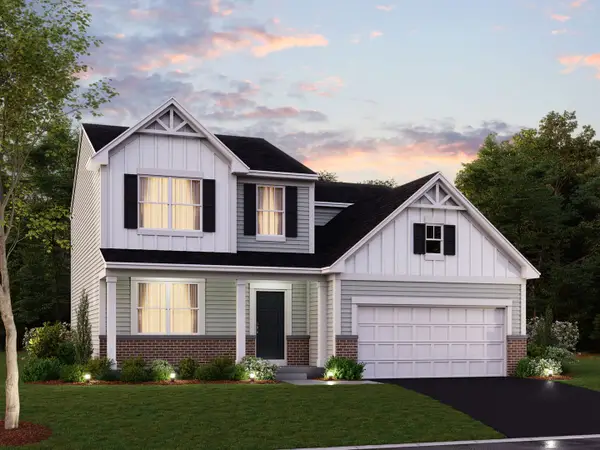 $539,990Active4 beds 3 baths2,423 sq. ft.
$539,990Active4 beds 3 baths2,423 sq. ft.528 Endicott Road, South Elgin, IL 60177
MLS# 12432916Listed by: LITTLE REALTY - New
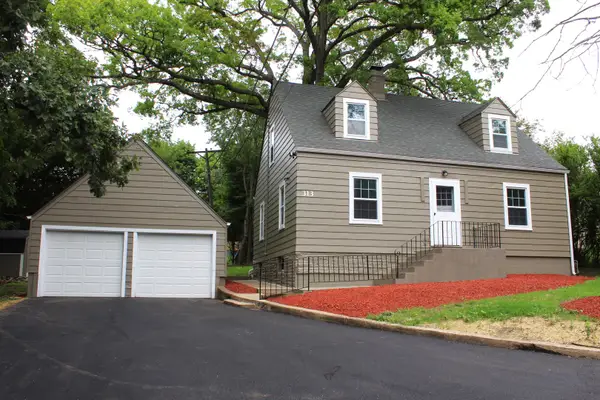 $330,000Active3 beds 3 baths1,344 sq. ft.
$330,000Active3 beds 3 baths1,344 sq. ft.313 Hollywood Court, South Elgin, IL 60177
MLS# 12430742Listed by: BRENDA E PUGA - New
 $825,000Active4 beds 4 baths4,098 sq. ft.
$825,000Active4 beds 4 baths4,098 sq. ft.643 Oak Lane, South Elgin, IL 60177
MLS# 12430410Listed by: @PROPERTIES CHRISTIE'S INTERNATIONAL REAL ESTATE
