19 Vernon Court, South Elgin, IL 60177
Local realty services provided by:ERA Naper Realty

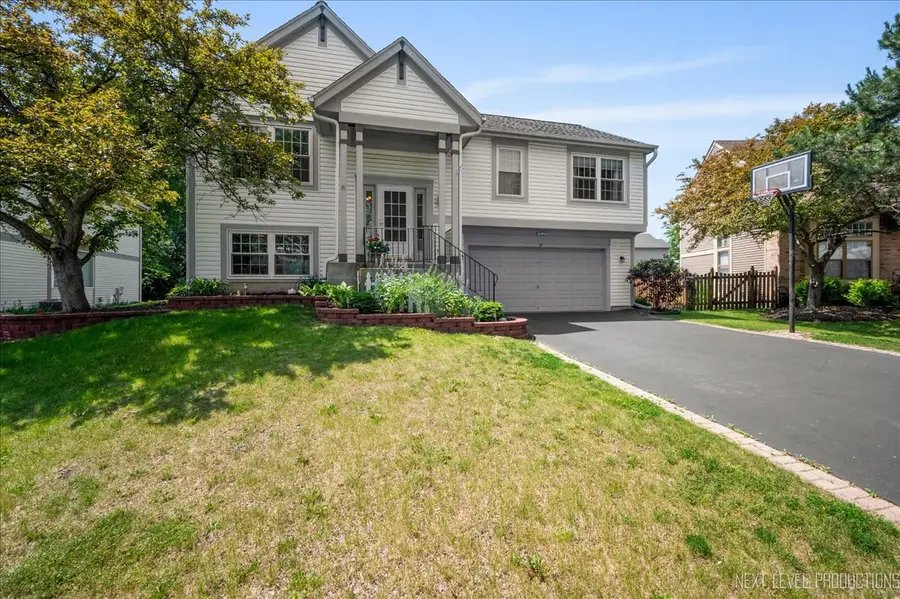
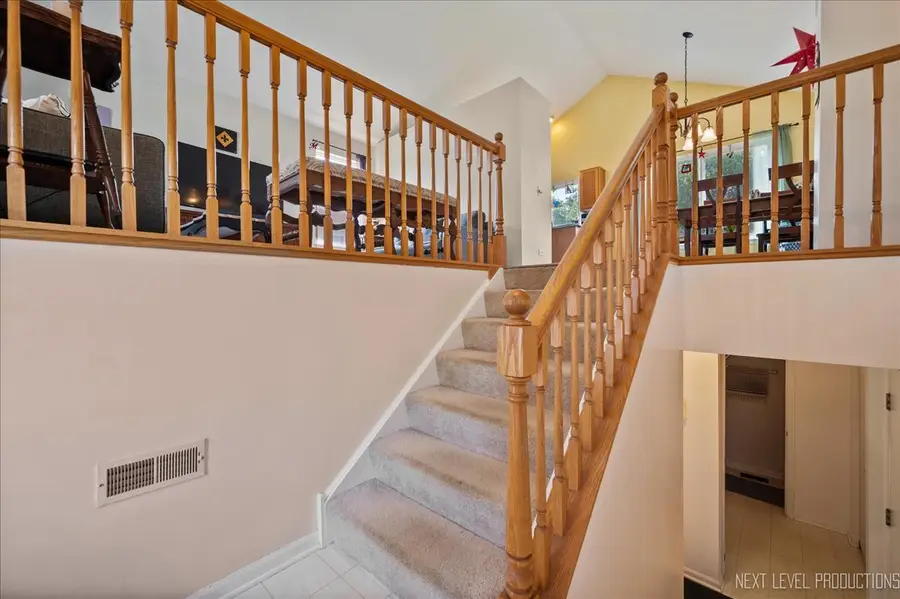
19 Vernon Court,South Elgin, IL 60177
$375,000
- 3 Beds
- 3 Baths
- 1,680 sq. ft.
- Single family
- Pending
Listed by:thomas rasmussen
Office:exp realty
MLS#:12338348
Source:MLSNI
Price summary
- Price:$375,000
- Price per sq. ft.:$223.21
About this home
Don't miss this home on a quiet cul-de-sac with No HOA! This 3-bedroom, two-and-a-half-bath raised ranch home in the St. Charles school district 303, has so much to offer. On the main level, you'll be welcomed by a lovely living room flowing into the dining area, vaulted ceilings, LV flooring offering durability, a sleek look, and has plenty of natural light from the large dining room windows. The kitchen has stainless steel appliances, oak cabinets, closet pantry space and window over the sink. The Primary bedroom has a large closet and includes an updated full bath with walk in shower. Two nice sized bedrooms and another remodeled full size hall bathroom with tub. The lower level offers a spacious family room, spacious under stairs storage, laundry closet and a powder room. Walkout to the patio, covered with a shaded pergola with a fan and planting boxes all around. The spacious backyard has entertaining & relaxing room. The 2.5 car Heated Garage has a sink, work counter, extra storage & yard equipment space and doors to backyard and lower level. Recent updates include a newer Roof and Windows which are guaranteed for life! Conveniently located near McLean Fen Forest Preserve, nearby bike and hiking trails, with easy access to Randall Road for shopping and dining. Whether you're spending time at home, exploring the nearby parks, or enjoying the nearby river, this property offers both style and convenience for your lifestyle.
Contact an agent
Home facts
- Year built:1995
- Listing Id #:12338348
- Added:42 day(s) ago
- Updated:July 20, 2025 at 07:48 AM
Rooms and interior
- Bedrooms:3
- Total bathrooms:3
- Full bathrooms:2
- Half bathrooms:1
- Living area:1,680 sq. ft.
Heating and cooling
- Cooling:Central Air
- Heating:Natural Gas
Structure and exterior
- Roof:Asphalt
- Year built:1995
- Building area:1,680 sq. ft.
- Lot area:0.19 Acres
Schools
- High school:St Charles North High School
- Middle school:Thompson Middle School
- Elementary school:Anderson Elementary School
Utilities
- Water:Public
- Sewer:Public Sewer
Finances and disclosures
- Price:$375,000
- Price per sq. ft.:$223.21
- Tax amount:$6,774 (2023)
New listings near 19 Vernon Court
- New
 $330,000Active3 beds 2 baths1,001 sq. ft.
$330,000Active3 beds 2 baths1,001 sq. ft.200 Patrick Drive, South Elgin, IL 60177
MLS# 12427192Listed by: EXP REALTY - New
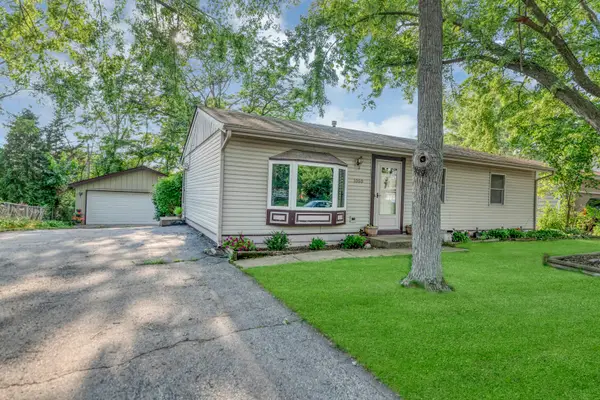 $285,000Active3 beds 2 baths1,008 sq. ft.
$285,000Active3 beds 2 baths1,008 sq. ft.1060 Mark Street, South Elgin, IL 60177
MLS# 12418807Listed by: LEGACY PROPERTIES, A SARAH LEONARD COMPANY, LLC - Open Sat, 12 to 2pmNew
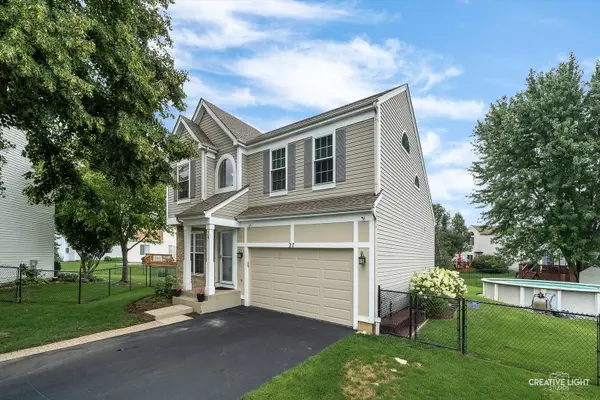 $390,000Active3 beds 3 baths1,630 sq. ft.
$390,000Active3 beds 3 baths1,630 sq. ft.27 Farmington Court, South Elgin, IL 60177
MLS# 12415850Listed by: KELLER WILLIAMS INSPIRE - GENEVA - New
 $425,959Active4 beds 3 baths1,970 sq. ft.
$425,959Active4 beds 3 baths1,970 sq. ft.1459 S Blackhawk Circle, South Elgin, IL 60177
MLS# 12426307Listed by: KELLER WILLIAMS INSPIRE - New
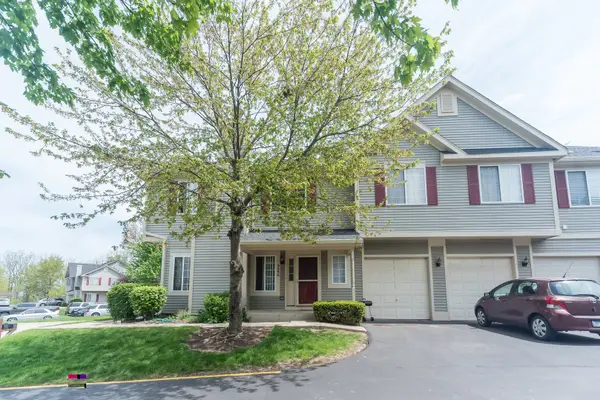 $289,900Active3 beds 2 baths2,400 sq. ft.
$289,900Active3 beds 2 baths2,400 sq. ft.325 Windsor Court #A, South Elgin, IL 60177
MLS# 12428801Listed by: BAIRD & WARNER - New
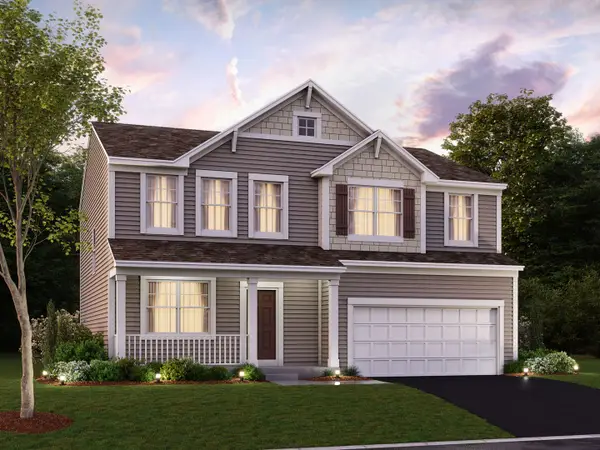 $549,990Active4 beds 3 baths2,289 sq. ft.
$549,990Active4 beds 3 baths2,289 sq. ft.524 Endicott Road, South Elgin, IL 60177
MLS# 12432889Listed by: LITTLE REALTY - New
 $549,990Active4 beds 3 baths2,289 sq. ft.
$549,990Active4 beds 3 baths2,289 sq. ft.532 Endicott Road, South Elgin, IL 60177
MLS# 12432904Listed by: LITTLE REALTY - New
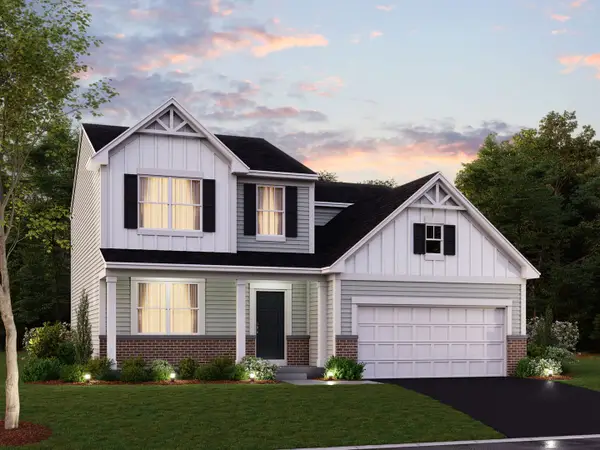 $539,990Active4 beds 3 baths2,423 sq. ft.
$539,990Active4 beds 3 baths2,423 sq. ft.528 Endicott Road, South Elgin, IL 60177
MLS# 12432916Listed by: LITTLE REALTY - New
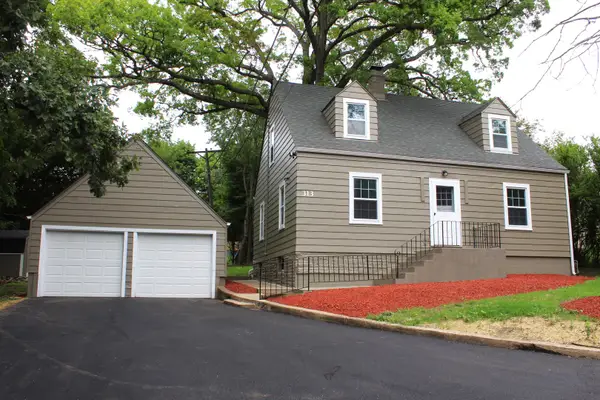 $330,000Active3 beds 3 baths1,344 sq. ft.
$330,000Active3 beds 3 baths1,344 sq. ft.313 Hollywood Court, South Elgin, IL 60177
MLS# 12430742Listed by: BRENDA E PUGA - New
 $825,000Active4 beds 4 baths4,098 sq. ft.
$825,000Active4 beds 4 baths4,098 sq. ft.643 Oak Lane, South Elgin, IL 60177
MLS# 12430410Listed by: @PROPERTIES CHRISTIE'S INTERNATIONAL REAL ESTATE
