2161 Brookwood Drive, South Elgin, IL 60177
Local realty services provided by:ERA Naper Realty



2161 Brookwood Drive,South Elgin, IL 60177
$730,000
- 5 Beds
- 4 Baths
- 3,382 sq. ft.
- Single family
- Pending
Listed by:martha harrison
Office:@properties christie's international real estate
MLS#:12398552
Source:MLSNI
Price summary
- Price:$730,000
- Price per sq. ft.:$215.85
- Monthly HOA dues:$54.33
About this home
This beautifully updated home in the sought-after Thornwood community offers over 4,600 square feet of finished space, 5 bedrooms, and 3.1 baths - all within the highly rated St. Charles D303 school district. The open and inviting layout begins with a dramatic foyer leading into a light-filled living room and formal dining area, perfect for gatherings. The heart of the home is the redesigned kitchen, featuring brand-new quartz counters with a waterfall island, coordinating backsplash, deep stainless sink, and new cooktop, refrigerator, and dishwasher. A walk-in pantry and double ovens complete this impressive culinary space. The two-story family room offers vaulted ceilings and a fireplace, creating a cozy yet spacious environment for everyday living. The first floor also offers a half bath, a separate office, with privacy door and desirable built-ins and a large laundry room. The primary bedroom suite includes hardwood flooring, a private sitting area and a luxurious primary bathroom with heated floors, a freestanding soaking tub, and a separate shower. The walk-in closet is a seller favorite, along with the additional bath storage. The three large secondary bedrooms and an updated hall bath with new tile and lighting complete the second floor. New carpet has been installed throughout the second floor, staircases and basement. The finished basement expands your living space with a large recreation room, wet bar, fifth bedroom, and full bathroom featuring all-new fixtures, a modern vanity, and a glass shower door. The basement is freshly painted, making the space feel brand new. Outdoors, enjoy a fenced yard with deck and paver patio surrounded by mature greenery, offering privacy and space to relax or entertain. Residents of Thornwood enjoy access to incredible neighborhood amenities: clubhouse, pool, fitness center, and tennis courts. An upgraded, move-in-ready home in a vibrant, amenity-filled community-come see all that 2161 Brookwood has to offer. Additional items of note: spacious storage options in the basement, new toilets throughout, new (owned) water softener, active radon mitigation system, three car garage. HVAC 2021, HWH 2020.
Contact an agent
Home facts
- Year built:1999
- Listing Id #:12398552
- Added:56 day(s) ago
- Updated:July 20, 2025 at 07:43 AM
Rooms and interior
- Bedrooms:5
- Total bathrooms:4
- Full bathrooms:3
- Half bathrooms:1
- Living area:3,382 sq. ft.
Heating and cooling
- Cooling:Central Air
- Heating:Natural Gas
Structure and exterior
- Year built:1999
- Building area:3,382 sq. ft.
- Lot area:0.25 Acres
Utilities
- Water:Public
- Sewer:Public Sewer
Finances and disclosures
- Price:$730,000
- Price per sq. ft.:$215.85
- Tax amount:$16,329 (2024)
New listings near 2161 Brookwood Drive
- New
 $330,000Active3 beds 2 baths1,001 sq. ft.
$330,000Active3 beds 2 baths1,001 sq. ft.200 Patrick Drive, South Elgin, IL 60177
MLS# 12427192Listed by: EXP REALTY - New
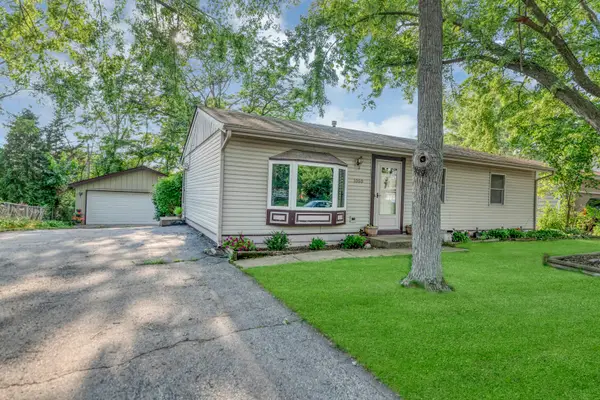 $285,000Active3 beds 2 baths1,008 sq. ft.
$285,000Active3 beds 2 baths1,008 sq. ft.1060 Mark Street, South Elgin, IL 60177
MLS# 12418807Listed by: LEGACY PROPERTIES, A SARAH LEONARD COMPANY, LLC - Open Sat, 12 to 2pmNew
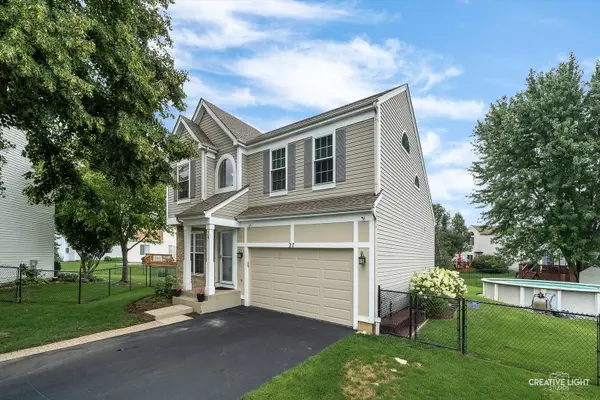 $390,000Active3 beds 3 baths1,630 sq. ft.
$390,000Active3 beds 3 baths1,630 sq. ft.27 Farmington Court, South Elgin, IL 60177
MLS# 12415850Listed by: KELLER WILLIAMS INSPIRE - GENEVA - New
 $425,959Active4 beds 3 baths1,970 sq. ft.
$425,959Active4 beds 3 baths1,970 sq. ft.1459 S Blackhawk Circle, South Elgin, IL 60177
MLS# 12426307Listed by: KELLER WILLIAMS INSPIRE 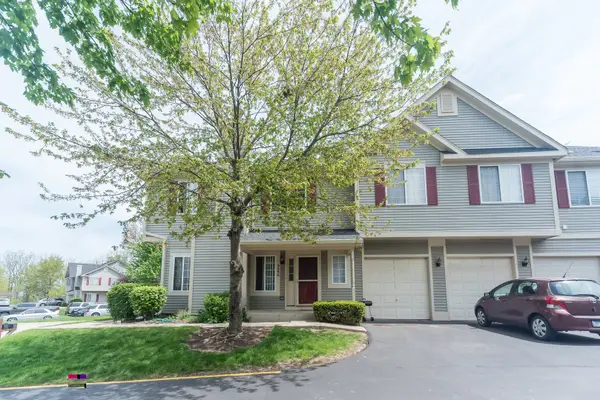 $289,900Pending3 beds 2 baths2,400 sq. ft.
$289,900Pending3 beds 2 baths2,400 sq. ft.325 Windsor Court #A, South Elgin, IL 60177
MLS# 12428801Listed by: BAIRD & WARNER- New
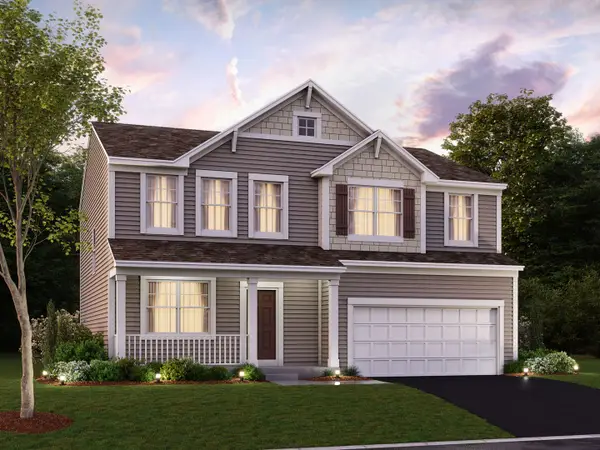 $549,990Active4 beds 3 baths2,289 sq. ft.
$549,990Active4 beds 3 baths2,289 sq. ft.524 Endicott Road, South Elgin, IL 60177
MLS# 12432889Listed by: LITTLE REALTY - New
 $549,990Active4 beds 3 baths2,289 sq. ft.
$549,990Active4 beds 3 baths2,289 sq. ft.532 Endicott Road, South Elgin, IL 60177
MLS# 12432904Listed by: LITTLE REALTY - New
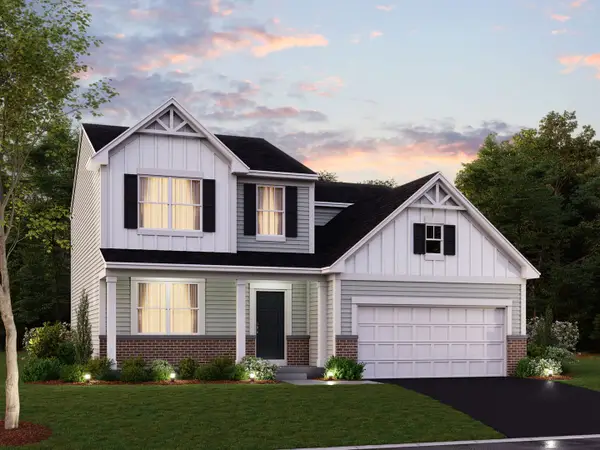 $539,990Active4 beds 3 baths2,423 sq. ft.
$539,990Active4 beds 3 baths2,423 sq. ft.528 Endicott Road, South Elgin, IL 60177
MLS# 12432916Listed by: LITTLE REALTY - New
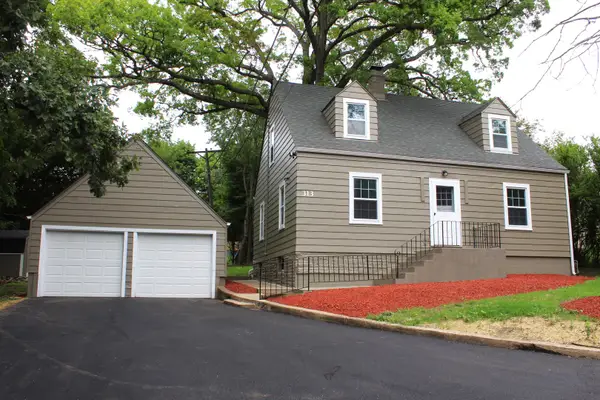 $330,000Active3 beds 3 baths1,344 sq. ft.
$330,000Active3 beds 3 baths1,344 sq. ft.313 Hollywood Court, South Elgin, IL 60177
MLS# 12430742Listed by: BRENDA E PUGA - New
 $825,000Active4 beds 4 baths4,098 sq. ft.
$825,000Active4 beds 4 baths4,098 sq. ft.643 Oak Lane, South Elgin, IL 60177
MLS# 12430410Listed by: @PROPERTIES CHRISTIE'S INTERNATIONAL REAL ESTATE
