2247 Sutton Drive, South Elgin, IL 60177
Local realty services provided by:ERA Naper Realty

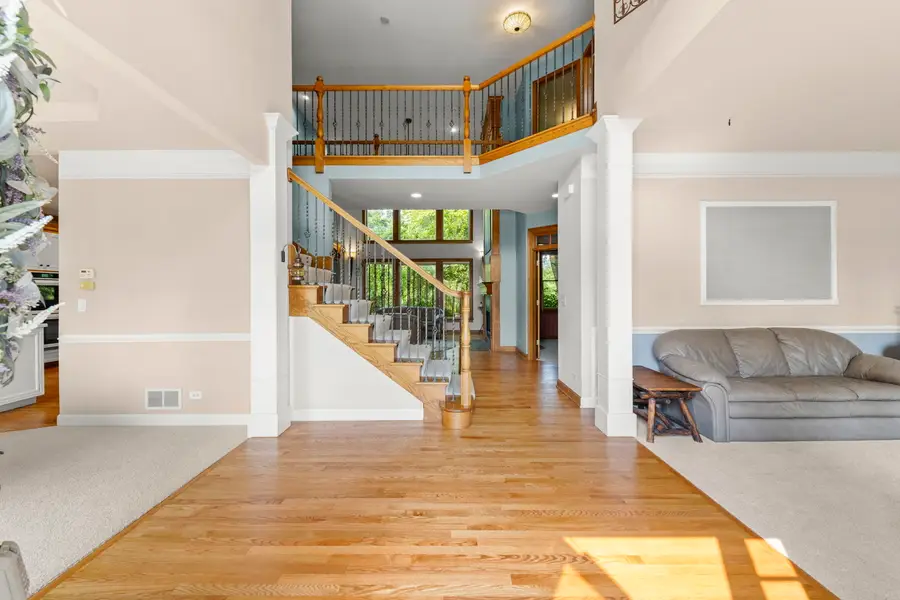
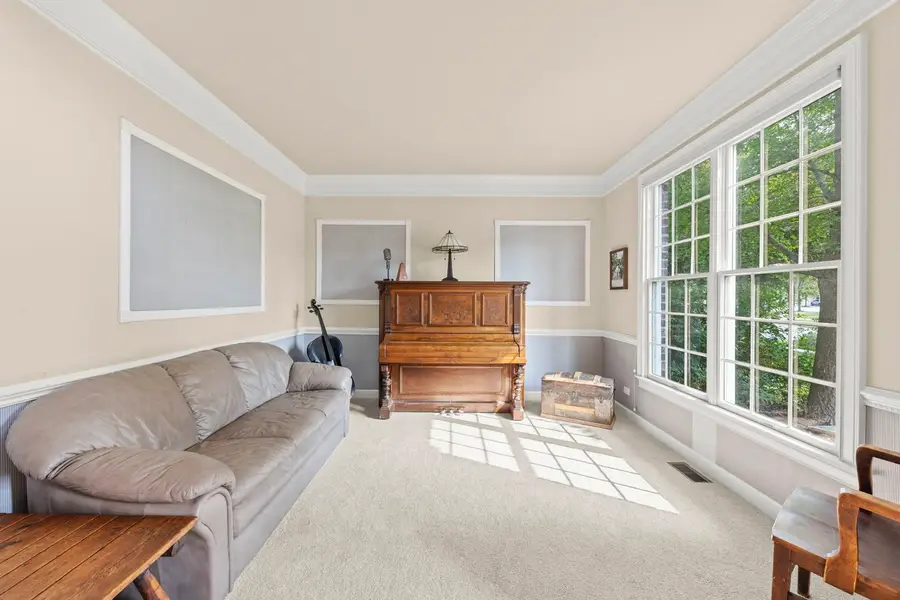
Listed by:christopher grano
Office:keller williams infinity
MLS#:12385430
Source:MLSNI
Price summary
- Price:$620,000
- Price per sq. ft.:$220.25
- Monthly HOA dues:$54.33
About this home
Waterfront home with your own personal spa! This beautiful home in the desirable Thornwood pool and clubhouse community with St. Charles District 303 Schools backs to a quiet pond and holds every feature and amenity that you could want or need. The two-story foyer welcomes you and to the right is a formal living room and to the left is a spacious dining room connected to the kitchen by a convenient butler's pantry. The large kitchen is open to the family room and has updated custom appliances. The centerpiece of the home is the large two story family room with a gorgeous two-sided fireplace shared by the den and gorgeous views out to the backyard and the pond. Speaking of the den, have you ever wanted your own personal library? Got it! Upstairs you'll find the master bedroom with a huge master bathroom and walk-in closet, along with 3 other bedrooms and a large hall bathroom. The finished basement holds the special treasure of this home, your own personal spa with a sauna, large walk-in shower and a great space to relax. There is plenty of storage in the basement with built-in shelves and a great workbench. Thornwood is a great community: enjoy the clubhouse, pool, basketball, tennis, sand volleyball and miles of bike path. Highlights and Updates: Exterior features Seamless Siding & Sprinkler Irrigation System. New carpeting 2022, New water heater 2020, New air conditioner 2019, and New roof 2018.
Contact an agent
Home facts
- Year built:1999
- Listing Id #:12385430
- Added:55 day(s) ago
- Updated:July 20, 2025 at 07:43 AM
Rooms and interior
- Bedrooms:4
- Total bathrooms:4
- Full bathrooms:3
- Half bathrooms:1
- Living area:2,815 sq. ft.
Heating and cooling
- Cooling:Central Air
- Heating:Natural Gas
Structure and exterior
- Roof:Asphalt
- Year built:1999
- Building area:2,815 sq. ft.
- Lot area:0.23 Acres
Schools
- High school:St Charles North High School
- Middle school:Wredling Middle School
- Elementary school:Corron Elementary School
Utilities
- Water:Public
- Sewer:Public Sewer
Finances and disclosures
- Price:$620,000
- Price per sq. ft.:$220.25
- Tax amount:$13,954 (2024)
New listings near 2247 Sutton Drive
- New
 $330,000Active3 beds 2 baths1,001 sq. ft.
$330,000Active3 beds 2 baths1,001 sq. ft.200 Patrick Drive, South Elgin, IL 60177
MLS# 12427192Listed by: EXP REALTY - New
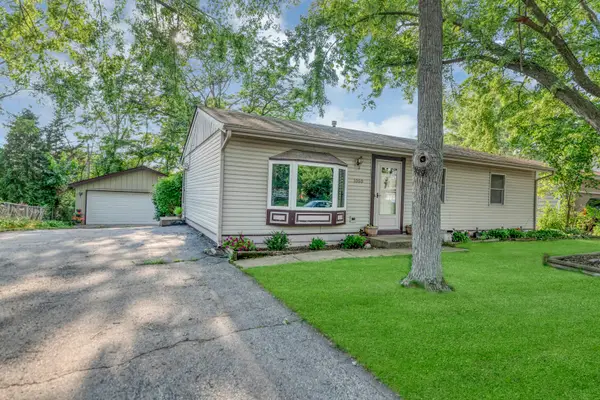 $285,000Active3 beds 2 baths1,008 sq. ft.
$285,000Active3 beds 2 baths1,008 sq. ft.1060 Mark Street, South Elgin, IL 60177
MLS# 12418807Listed by: LEGACY PROPERTIES, A SARAH LEONARD COMPANY, LLC - Open Sat, 12 to 2pmNew
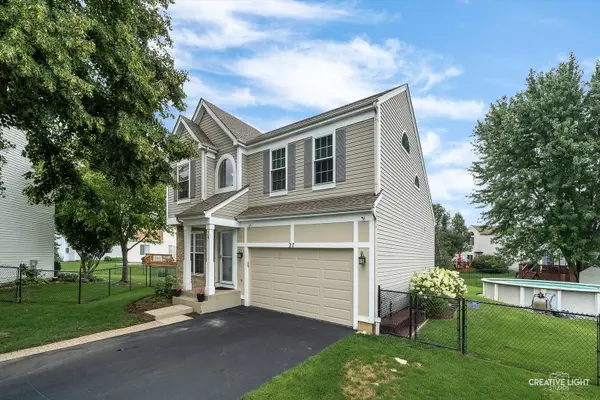 $390,000Active3 beds 3 baths1,630 sq. ft.
$390,000Active3 beds 3 baths1,630 sq. ft.27 Farmington Court, South Elgin, IL 60177
MLS# 12415850Listed by: KELLER WILLIAMS INSPIRE - GENEVA - New
 $425,959Active4 beds 3 baths1,970 sq. ft.
$425,959Active4 beds 3 baths1,970 sq. ft.1459 S Blackhawk Circle, South Elgin, IL 60177
MLS# 12426307Listed by: KELLER WILLIAMS INSPIRE - New
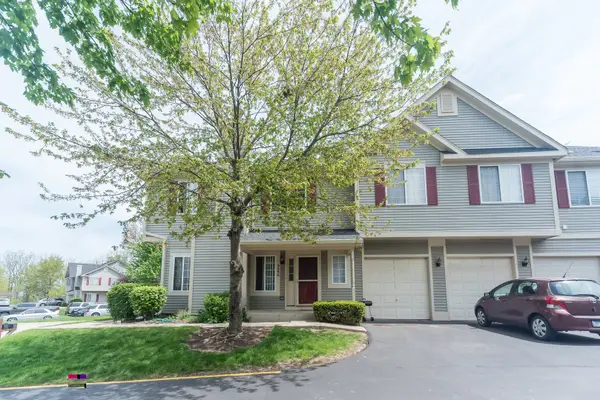 $289,900Active3 beds 2 baths2,400 sq. ft.
$289,900Active3 beds 2 baths2,400 sq. ft.325 Windsor Court #A, South Elgin, IL 60177
MLS# 12428801Listed by: BAIRD & WARNER - New
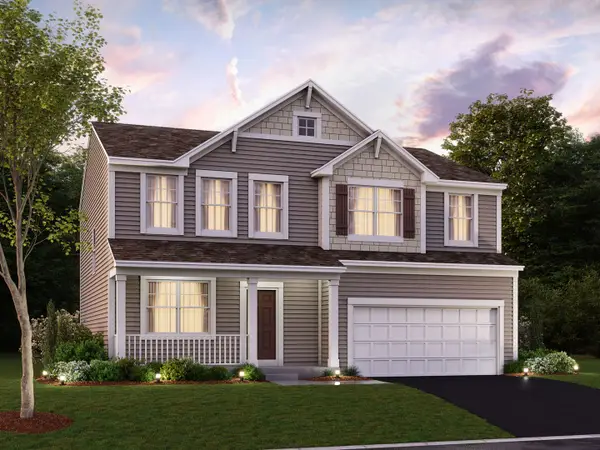 $549,990Active4 beds 3 baths2,289 sq. ft.
$549,990Active4 beds 3 baths2,289 sq. ft.524 Endicott Road, South Elgin, IL 60177
MLS# 12432889Listed by: LITTLE REALTY - New
 $549,990Active4 beds 3 baths2,289 sq. ft.
$549,990Active4 beds 3 baths2,289 sq. ft.532 Endicott Road, South Elgin, IL 60177
MLS# 12432904Listed by: LITTLE REALTY - New
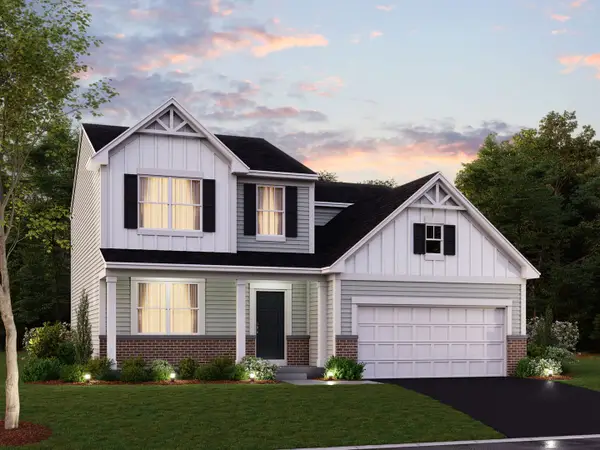 $539,990Active4 beds 3 baths2,423 sq. ft.
$539,990Active4 beds 3 baths2,423 sq. ft.528 Endicott Road, South Elgin, IL 60177
MLS# 12432916Listed by: LITTLE REALTY - New
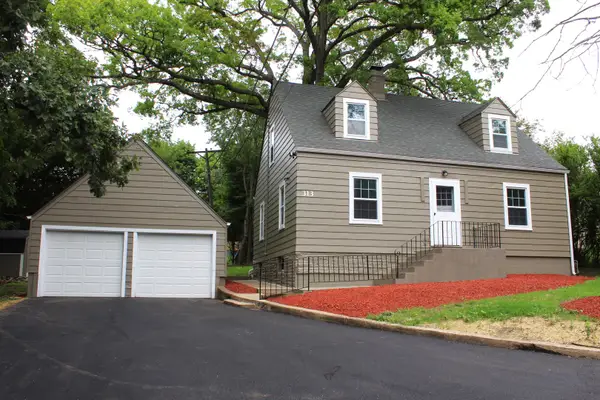 $330,000Active3 beds 3 baths1,344 sq. ft.
$330,000Active3 beds 3 baths1,344 sq. ft.313 Hollywood Court, South Elgin, IL 60177
MLS# 12430742Listed by: BRENDA E PUGA - New
 $825,000Active4 beds 4 baths4,098 sq. ft.
$825,000Active4 beds 4 baths4,098 sq. ft.643 Oak Lane, South Elgin, IL 60177
MLS# 12430410Listed by: @PROPERTIES CHRISTIE'S INTERNATIONAL REAL ESTATE
