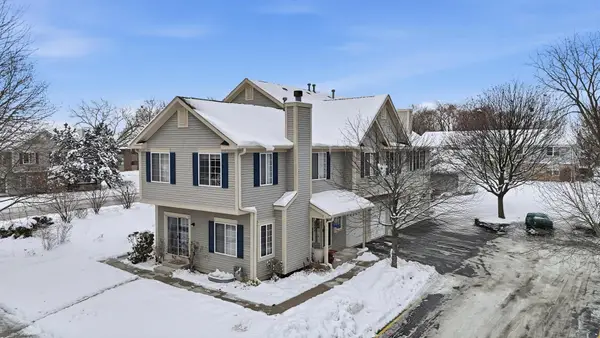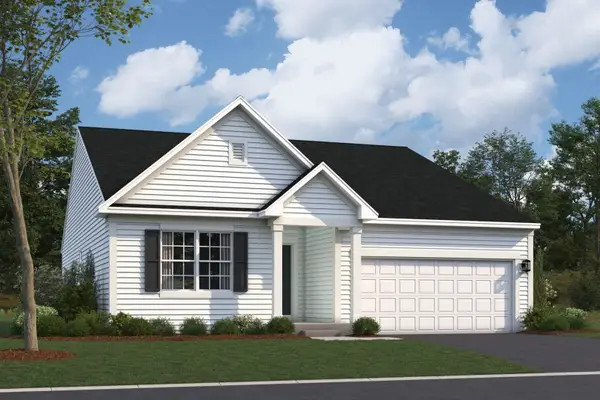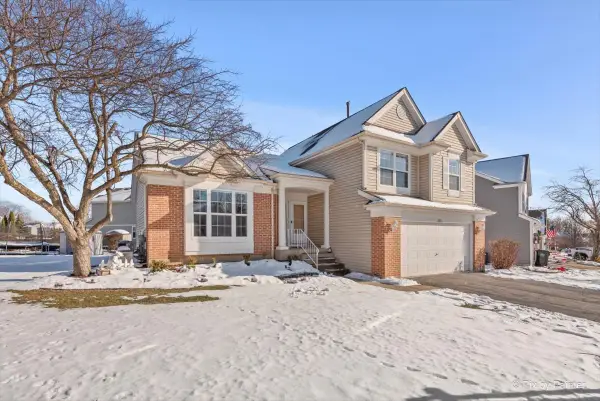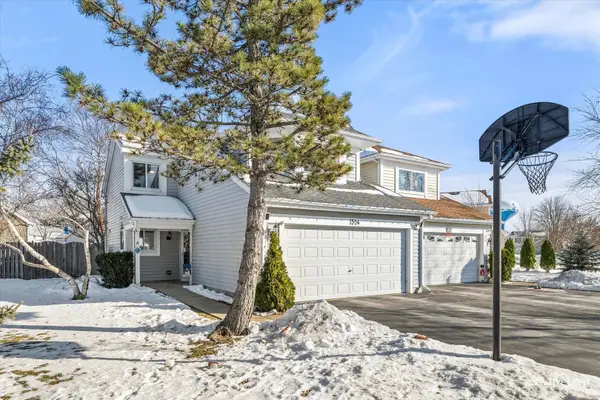301 Kingsport Drive, South Elgin, IL 60177
Local realty services provided by:ERA Naper Realty
301 Kingsport Drive,South Elgin, IL 60177
$349,990
- 3 Beds
- 3 Baths
- 1,577 sq. ft.
- Townhouse
- Pending
Listed by: linda little, cheryl bonk
Office: little realty
MLS#:12474496
Source:MLSNI
Price summary
- Price:$349,990
- Price per sq. ft.:$221.93
- Monthly HOA dues:$276
About this home
What a Great Way to Start 2026! Welcome to 301 Kingsport Drive in South Elgin, Illinois-a beautifully upgraded 3-bedroom, 3-bathroom new construction townhome that blends modern style, thoughtful design, and high-end finishes in a vibrant, welcoming community. Located near the popular Randall Road corridor, this home offers the perfect combination of convenience and charm. The spacious 2-story layout is designed for both comfort and functionality, with open-concept living spaces ideal for entertaining or relaxing. Interior Highlights: * The main level features two well-appointed bedrooms, including a peaceful owner's suite with a private bath. * The lower level includes a large guest bedroom with its own en-suite bath-perfect for visitors, in-laws, or a private home office. * A dedicated laundry room and extra storage closet add everyday convenience. Designer Kitchen Features: At the heart of the home is a chef-inspired kitchen showcasing: * Merillat cabinets in an updated Bluff color with clean lines and timeless appeal * Designer-selected quartz countertops that offer both elegance and durability * A spacious island with pendant task lighting-ideal for meal prep and casual dining * GE stainless steel appliances that bring sleek, modern functionality Stylish Finishes Throughout: Enjoy easy-to-maintain Shaw vinyl plank flooring in a warm Lighthouse color, adding comfort and style that complements any decor. Comfortable Bedrooms & Baths: Each bathroom is thoughtfully designed with modern finishes, and the bedrooms are filled with natural light-creating inviting retreats for rest and relaxation. Oversized 2-Car Garage: Plenty of room for vehicles, storage, and more. Community Perks: Located in the heart of South Elgin, you'll enjoy nearby parks, green spaces, and local amenities-perfect for outdoor activities and everyday convenience. Whether you're starting a new chapter, downsizing, or searching for your forever home, 301 Kingsport Drive is the perfect place to begin 2026 in style. Photos are of a similar home, not the subject home. Broker must be present at first showing with client. Lot 21.01.
Contact an agent
Home facts
- Year built:2025
- Listing ID #:12474496
- Added:107 day(s) ago
- Updated:January 03, 2026 at 08:59 AM
Rooms and interior
- Bedrooms:3
- Total bathrooms:3
- Full bathrooms:3
- Living area:1,577 sq. ft.
Heating and cooling
- Cooling:Central Air
- Heating:Natural Gas
Structure and exterior
- Roof:Asphalt
- Year built:2025
- Building area:1,577 sq. ft.
Schools
- High school:South Elgin High School
- Middle school:Kenyon Woods Middle School
- Elementary school:Fox Meadow Elementary School
Utilities
- Water:Public
- Sewer:Public Sewer
Finances and disclosures
- Price:$349,990
- Price per sq. ft.:$221.93
New listings near 301 Kingsport Drive
- New
 $249,977Active2 beds 2 baths1,220 sq. ft.
$249,977Active2 beds 2 baths1,220 sq. ft.1283 Sandhurst Lane, South Elgin, IL 60177
MLS# 12527389Listed by: RE/MAX AT HOME - New
 $240,000Active2 beds 2 baths1,059 sq. ft.
$240,000Active2 beds 2 baths1,059 sq. ft.350 Windsor Court #D, South Elgin, IL 60177
MLS# 12536716Listed by: ONE SOURCE REALTY  $310,000Pending4 beds 3 baths1,600 sq. ft.
$310,000Pending4 beds 3 baths1,600 sq. ft.21 Weston Court #21, South Elgin, IL 60177
MLS# 12536370Listed by: INSPIRE REALTY GROUP LLC $529,990Active2 beds 2 baths1,696 sq. ft.
$529,990Active2 beds 2 baths1,696 sq. ft.548 Endicott Road, South Elgin, IL 60177
MLS# 12535806Listed by: LITTLE REALTY $425,000Active3 beds 3 baths1,722 sq. ft.
$425,000Active3 beds 3 baths1,722 sq. ft.353 Juniper Lane, South Elgin, IL 60177
MLS# 12513707Listed by: RE/MAX ALL PRO $265,000Pending2 beds 2 baths1,154 sq. ft.
$265,000Pending2 beds 2 baths1,154 sq. ft.1524 S Pembroke Drive, South Elgin, IL 60177
MLS# 12533213Listed by: INSPIRE REALTY GROUP LLC $275,000Pending3 beds 3 baths1,860 sq. ft.
$275,000Pending3 beds 3 baths1,860 sq. ft.300 N South Elgin Boulevard, South Elgin, IL 60177
MLS# 12533410Listed by: BAIRD & WARNER REAL ESTATE - A $260,000Pending2 beds 3 baths1,220 sq. ft.
$260,000Pending2 beds 3 baths1,220 sq. ft.512 Lowell Drive, South Elgin, IL 60177
MLS# 12531783Listed by: HOMESMART CONNECT LLC $374,900Active3 beds 3 baths1,840 sq. ft.
$374,900Active3 beds 3 baths1,840 sq. ft.1078 Moraine Drive, South Elgin, IL 60177
MLS# 12530797Listed by: ONE PERCENT PROPERTIES $409,120Active3 beds 3 baths1,577 sq. ft.
$409,120Active3 beds 3 baths1,577 sq. ft.341 Kingsport Drive, South Elgin, IL 60177
MLS# 12532264Listed by: LITTLE REALTY
