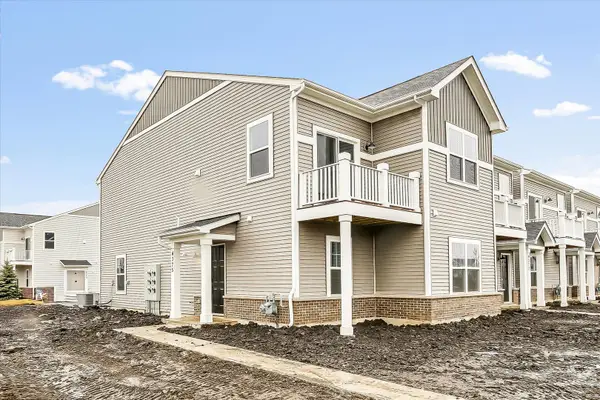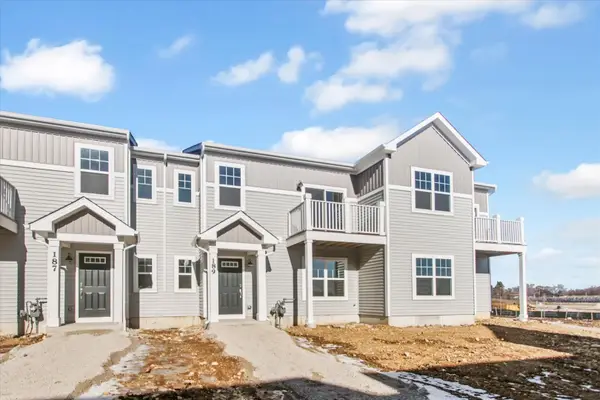328 Hickory Lane, South Elgin, IL 60177
Local realty services provided by:ERA Naper Realty
Listed by:samantha flamand
Office:one source realty
MLS#:12461607
Source:MLSNI
Price summary
- Price:$315,000
- Price per sq. ft.:$161.37
- Monthly HOA dues:$310
About this home
Live where convenience meets flexibility: A fully updated 4-bed, 3.5-bath townhome offering a walk-in breakfast nook, dedicated office/den, and a finished lower level perfect for a teen retreat or in-law suite. Relax on your dual-entry balcony overlooking seasonal Fox River views, then enjoy easy access to SEBA Park, trails, splash pad, shopping, and schools-all with low-maintenance living thanks to an inclusive HOA! This well-loved community of Cambridge Bluffs has a private feel and low resident turnover (rentals are not allowed), ensuring a stable living experience for you. The conveinence of everything needed on Randall Road, easy access to I-90, to points north, to the Tri-Cities St.Charles/Geneva/Batavia and beyond means your commute to work or weekend fun can be full of possibilities! Schedule your showing today.
Contact an agent
Home facts
- Year built:2005
- Listing ID #:12461607
- Added:8 day(s) ago
- Updated:September 05, 2025 at 11:37 AM
Rooms and interior
- Bedrooms:4
- Total bathrooms:4
- Full bathrooms:3
- Half bathrooms:1
- Living area:1,952 sq. ft.
Heating and cooling
- Cooling:Central Air
- Heating:Forced Air, Natural Gas
Structure and exterior
- Year built:2005
- Building area:1,952 sq. ft.
Schools
- High school:South Elgin High School
- Middle school:Kenyon Woods Middle School
- Elementary school:Clinton Elementary School
Utilities
- Water:Public
- Sewer:Public Sewer
Finances and disclosures
- Price:$315,000
- Price per sq. ft.:$161.37
- Tax amount:$6,206 (2024)
New listings near 328 Hickory Lane
 $319,990Pending3 beds 3 baths1,468 sq. ft.
$319,990Pending3 beds 3 baths1,468 sq. ft.283 Kingsport Drive, South Elgin, IL 60177
MLS# 12461794Listed by: LITTLE REALTY- New
 $295,000Active3 beds 2 baths1,440 sq. ft.
$295,000Active3 beds 2 baths1,440 sq. ft.1419 S Pembroke Drive, South Elgin, IL 60177
MLS# 12459405Listed by: KELLER WILLIAMS INSPIRE - GENEVA - New
 $285,000Active3 beds 3 baths1,610 sq. ft.
$285,000Active3 beds 3 baths1,610 sq. ft.221 Nicole Drive #A, South Elgin, IL 60177
MLS# 12458075Listed by: REALTY OF AMERICA, LLC - New
 $399,900Active3 beds 3 baths2,079 sq. ft.
$399,900Active3 beds 3 baths2,079 sq. ft.1002 Atterberg Road, South Elgin, IL 60177
MLS# 12457901Listed by: PATRIOT HOMES GROUP INC.  $499,900Pending5 beds 4 baths2,917 sq. ft.
$499,900Pending5 beds 4 baths2,917 sq. ft.590 Chesterfield Lane, South Elgin, IL 60177
MLS# 12452613Listed by: COLDWELL BANKER REAL ESTATE GROUP- Open Sat, 11am to 2pmNew
 $347,000Active3 beds 3 baths2,000 sq. ft.
$347,000Active3 beds 3 baths2,000 sq. ft.1458 Deer Pointe Drive, South Elgin, IL 60177
MLS# 12454981Listed by: KALE REALTY  $425,000Pending3 beds 3 baths1,776 sq. ft.
$425,000Pending3 beds 3 baths1,776 sq. ft.31 S London Court, South Elgin, IL 60177
MLS# 12450106Listed by: EXP REALTY $382,990Active3 beds 3 baths1,577 sq. ft.
$382,990Active3 beds 3 baths1,577 sq. ft.281 Kingsport Drive, South Elgin, IL 60177
MLS# 12453433Listed by: LITTLE REALTY $327,990Active3 beds 3 baths1,468 sq. ft.
$327,990Active3 beds 3 baths1,468 sq. ft.285 Kingsport Drive, South Elgin, IL 60177
MLS# 12453391Listed by: LITTLE REALTY
