335 Forest Trail, South Elgin, IL 60177
Local realty services provided by:Results Realty ERA Powered
335 Forest Trail,South Elgin, IL 60177
$735,000
- 6 Beds
- 4 Baths
- 4,428 sq. ft.
- Single family
- Active
Listed by:sheila zisk
Office:homesmart connect llc.
MLS#:12495936
Source:MLSNI
Price summary
- Price:$735,000
- Price per sq. ft.:$165.99
- Monthly HOA dues:$38
About this home
Absolutely breathtaking inside and out! This completely remodeled 6-bedroom, 4-bath home with St. Charles Schools offers an impressive 6,442 sq. ft. of refined luxury living. Step into the foyer featuring dark hardwood floors, wrought-iron spindles, and an elegant open double staircase. The stunning white kitchen is a showpiece with custom cabinetry, granite countertops, stainless appliances, and designer lighting. A first-floor bedroom and full bath provide convenience for guests or an office. Upstairs, the enormous owner's suite is a true retreat, showcasing a newly remodeled spa-style bath complete with a soaking tub, separate glass-enclosed shower, and dual vanities. The expansive loft offers the perfect flex space for a game room, playroom, or media area. The finished basement is an entertainer's dream with a custom concrete-top wet bar, recreation room, exercise room, bedroom, and full bath. Step outside to your private backyard oasis featuring an in-ground swimming pool, hot tub, pergola, patio bar, and professional landscaping that creates a resort-like atmosphere. With a 3-car garage and exceptional craftsmanship throughout, this home offers luxury, comfort, and sophistication in every detail.
Contact an agent
Home facts
- Year built:2003
- Listing ID #:12495936
- Added:3 day(s) ago
- Updated:October 20, 2025 at 12:37 AM
Rooms and interior
- Bedrooms:6
- Total bathrooms:4
- Full bathrooms:4
- Living area:4,428 sq. ft.
Heating and cooling
- Cooling:Central Air
- Heating:Forced Air, Natural Gas
Structure and exterior
- Roof:Asphalt
- Year built:2003
- Building area:4,428 sq. ft.
- Lot area:0.28 Acres
Schools
- High school:St Charles North High School
- Middle school:Wredling Middle School
- Elementary school:Corron Elementary School
Utilities
- Water:Public
- Sewer:Public Sewer
Finances and disclosures
- Price:$735,000
- Price per sq. ft.:$165.99
- Tax amount:$13,668 (2024)
New listings near 335 Forest Trail
- New
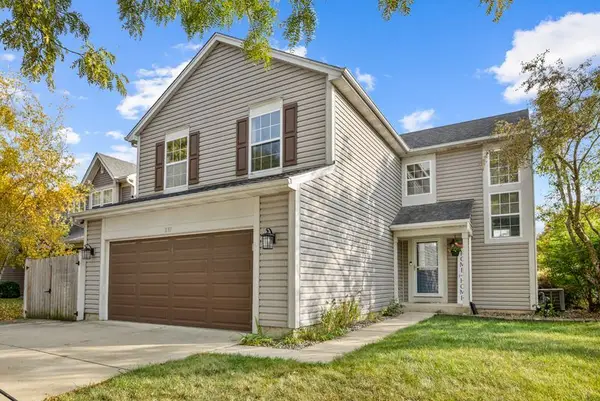 Listed by ERA$459,900Active4 beds 3 baths1,954 sq. ft.
Listed by ERA$459,900Active4 beds 3 baths1,954 sq. ft.897 N Camden Lane, South Elgin, IL 60177
MLS# 12493106Listed by: RESULTS REALTY ERA POWERED - New
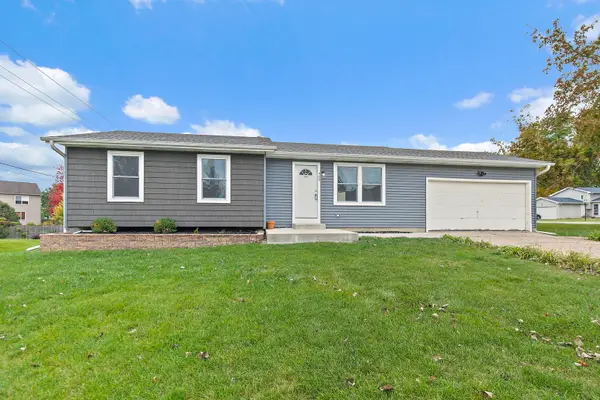 $375,000Active4 beds 2 baths1,134 sq. ft.
$375,000Active4 beds 2 baths1,134 sq. ft.400 S Collins Street, South Elgin, IL 60177
MLS# 12496821Listed by: COMPASS - New
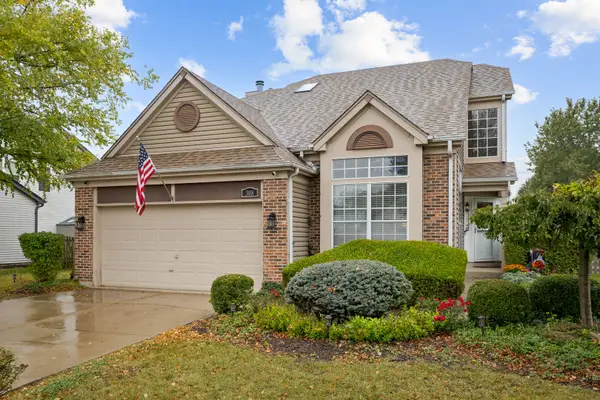 $429,137Active3 beds 3 baths1,835 sq. ft.
$429,137Active3 beds 3 baths1,835 sq. ft.308 Cornwall Avenue, South Elgin, IL 60177
MLS# 12491852Listed by: RE/MAX PLAZA - New
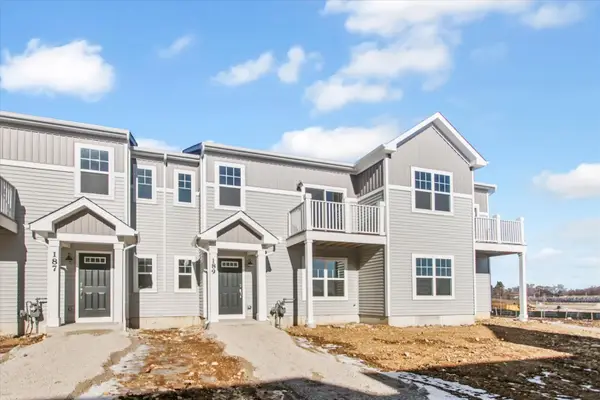 $319,990Active3 beds 3 baths1,468 sq. ft.
$319,990Active3 beds 3 baths1,468 sq. ft.307 Kingsport Drive, South Elgin, IL 60177
MLS# 12496387Listed by: LITTLE REALTY - New
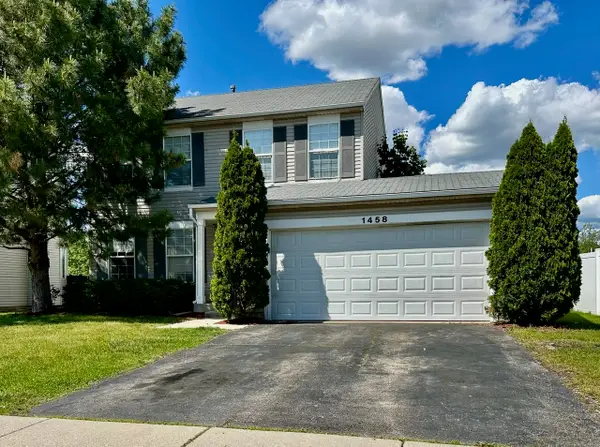 $361,000Active3 beds 3 baths1,900 sq. ft.
$361,000Active3 beds 3 baths1,900 sq. ft.1458 Woodland Drive, South Elgin, IL 60177
MLS# 12492865Listed by: EXP REALTY - New
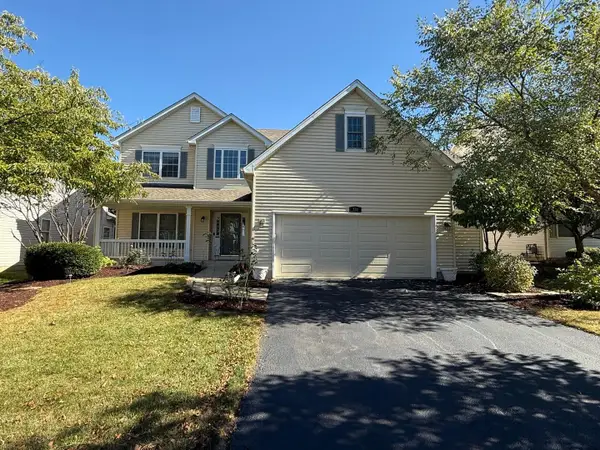 $565,000Active5 beds 4 baths2,579 sq. ft.
$565,000Active5 beds 4 baths2,579 sq. ft.731 Lake Ridge Drive, South Elgin, IL 60177
MLS# 12491885Listed by: ARNI REALTY INCORPORATED 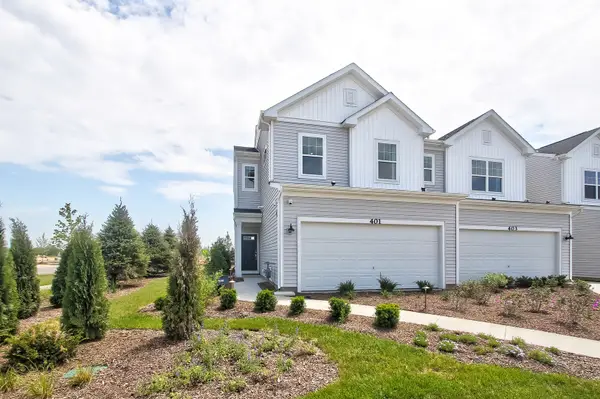 $399,990Pending3 beds 3 baths1,508 sq. ft.
$399,990Pending3 beds 3 baths1,508 sq. ft.286 Kingsport Drive, South Elgin, IL 60177
MLS# 12492667Listed by: LITTLE REALTY- New
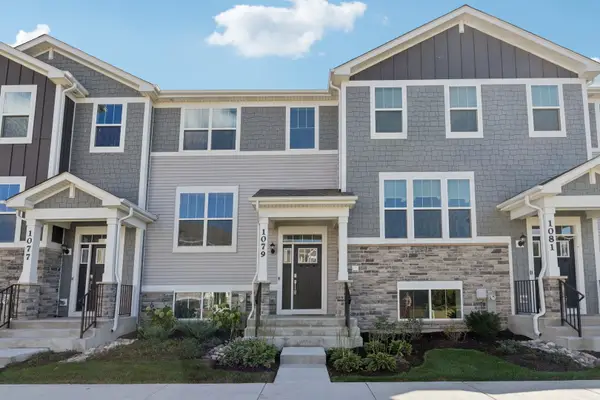 $360,000Active2 beds 3 baths1,600 sq. ft.
$360,000Active2 beds 3 baths1,600 sq. ft.1079 Atterberg Road, South Elgin, IL 60177
MLS# 12491183Listed by: REDFIN CORPORATION 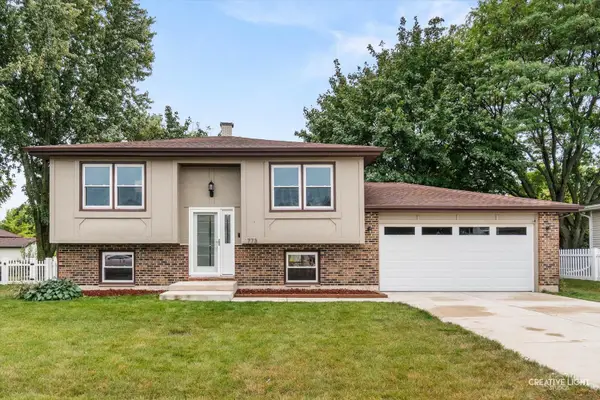 $319,900Pending4 beds 2 baths1,548 sq. ft.
$319,900Pending4 beds 2 baths1,548 sq. ft.773 Michigan Avenue, South Elgin, IL 60177
MLS# 12490870Listed by: EXECUTIVE REALTY GROUP LLC
