624 Fenwick Lane, South Elgin, IL 60177
Local realty services provided by:Results Realty ERA Powered


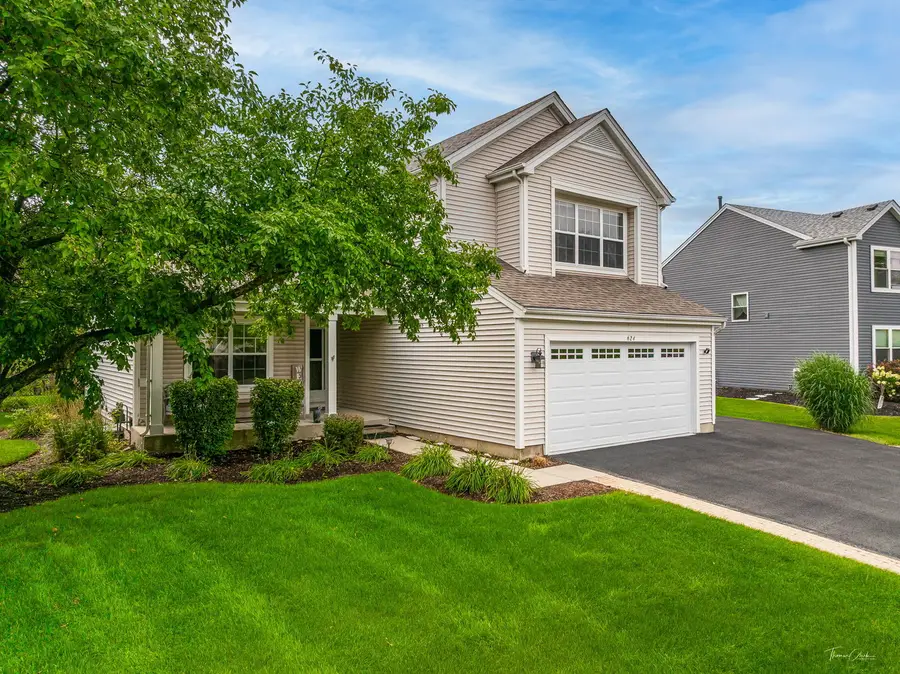
624 Fenwick Lane,South Elgin, IL 60177
$439,900
- 4 Beds
- 3 Baths
- 1,834 sq. ft.
- Single family
- Active
Listed by:ewelina rafael
Office:coldwell banker realty
MLS#:12434389
Source:MLSNI
Price summary
- Price:$439,900
- Price per sq. ft.:$239.86
About this home
ucked into the heart of South Elgin's sought-after Heartland Meadows subdivision, this beautifully updated 4-bedroom, 2.5-bath home offers light-filled, expansive living across three levels, thoughtfully designed for both everyday comfort and effortless entertaining. Step inside to soaring ceilings and wide plank wood floors that stretch across the main level, where a formal living room at the front of the home offers a welcoming place to gather, and a separate formal dining room sets the stage for special occasions. Toward the back of the home, a spacious kitchen features generous counter space, modern LG stainless steel appliances (2023), and a dedicated breakfast area overlooking the backyard. Adjacent to the kitchen is a second, more relaxed family room, a cozy, connected space perfect for lounging or hosting guests. Upstairs, the vaulted primary suite serves as a private retreat with a large walk-in closet and an attached full bath. Two additional second-floor bedrooms are generously sized, filled with natural light, and share a well-appointed hallway bath. The finished basement expands your living space even further with a large recreation room perfect for a playroom, media setup, or game nights, along with a fourth bedroom ideal for guests, office use, or multi-generational living. A large utility room provides ample storage and workspace. Outdoors, the property continues to impress with a fully fenced yard and oversized concrete patio, shaded by a freshly painted pergola with a new fan (2024). The heated above-ground pool has been upgraded with a new liner featuring a padded cushion floor, new PVC piping, and a new filtration system (all 2024), offering the ultimate summer hangout space. Major mechanicals and exterior elements have all been taken care of: architectural shingle roof, exterior trim, soffits, and facia (2018), Sherwin Williams Emerald interior paint (2023), water heater (2018), water softener (2024), epoxy-coated garage floor (2024), new garage door and motor (2024), driveway sealed with added side parking (2024), new kitchen fan (2024), window springs (2023), Hunter Douglas window treatments throughout (2023), blackout feature in bedrooms, new window screens (2024), new LED lighting, updated weather stripping, gutter guards (2023), battery backup sump pumps, Aprilaire whole-home humidifier (2024), and fresh mulch (2025). And when you're ready to explore beyond home, South Elgin delivers. Within minutes, discover over 300 acres of local parks, preserved natural areas, and open space, including riverfront fishing and trails at Seba Park, serene wetlands at Heartland Meadows Detention Area, and the waterfall, wooded paths and river access of Jon J. Duerr Forest Preserve, all path-connected to the scenic Fox River Trail and the Illinois Prairie Path. History and leisure converge nearby at the family-friendly Fox River Trolley Museum, offering vintage trolley rides along the Fox River during spring through fall, while the Gail Borden Public Library's South Elgin branch anchors the community with rich resources, reading spaces, and events.
Contact an agent
Home facts
- Year built:1997
- Listing Id #:12434389
- Added:11 day(s) ago
- Updated:August 13, 2025 at 11:40 AM
Rooms and interior
- Bedrooms:4
- Total bathrooms:3
- Full bathrooms:2
- Half bathrooms:1
- Living area:1,834 sq. ft.
Heating and cooling
- Cooling:Central Air
- Heating:Forced Air, Natural Gas
Structure and exterior
- Roof:Asphalt
- Year built:1997
- Building area:1,834 sq. ft.
Schools
- High school:South Elgin High School
- Middle school:Kenyon Woods Middle School
- Elementary school:Willard Elementary School
Utilities
- Water:Public
- Sewer:Public Sewer
Finances and disclosures
- Price:$439,900
- Price per sq. ft.:$239.86
- Tax amount:$9,501 (2023)
New listings near 624 Fenwick Lane
- New
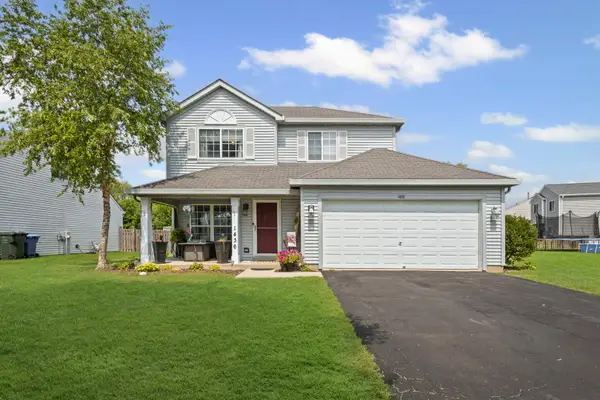 $359,900Active3 beds 3 baths1,528 sq. ft.
$359,900Active3 beds 3 baths1,528 sq. ft.1436 Marleigh Lane, South Elgin, IL 60177
MLS# 12438146Listed by: HOMESMART CONNECT, LLC. - New
 $75,000Active2 beds 1 baths1,360 sq. ft.
$75,000Active2 beds 1 baths1,360 sq. ft.1030 West Drive, South Elgin, IL 60177
MLS# 12442499Listed by: FULTON GRACE REALTY 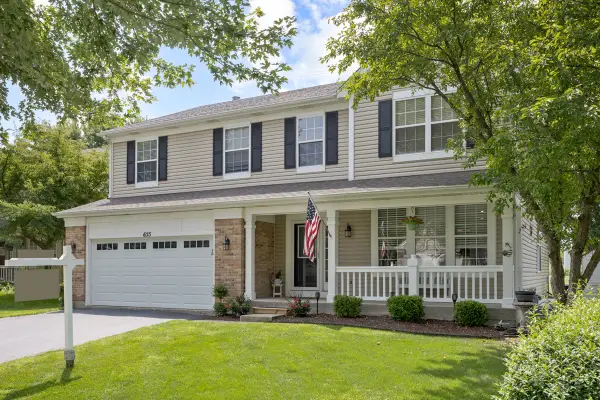 $477,500Pending5 beds 3 baths2,749 sq. ft.
$477,500Pending5 beds 3 baths2,749 sq. ft.655 S Haverhill Lane, South Elgin, IL 60177
MLS# 12435118Listed by: RE/MAX ALL PRO - ST CHARLES- New
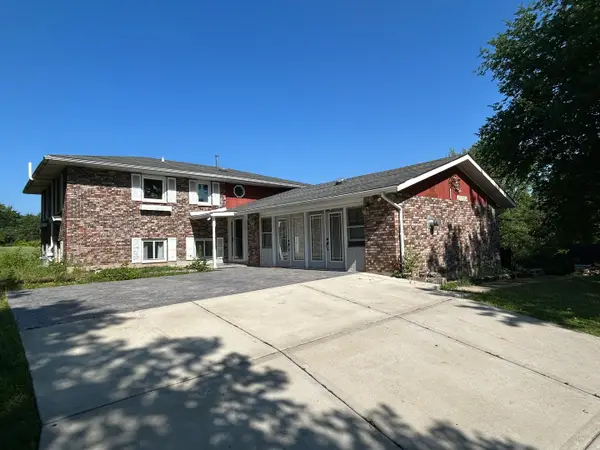 $550,000Active5 beds 3 baths2,934 sq. ft.
$550,000Active5 beds 3 baths2,934 sq. ft.194 S Collins Street, South Elgin, IL 60177
MLS# 12441306Listed by: SUCCESS 24/7 REAL ESTATE - New
 $369,000Active3 beds 2 baths2,044 sq. ft.
$369,000Active3 beds 2 baths2,044 sq. ft.295 S Walnut Street, South Elgin, IL 60177
MLS# 12266915Listed by: BERKSHIRE HATHAWAY HOMESERVICES STARCK REAL ESTATE  $415,000Pending4 beds 3 baths2,050 sq. ft.
$415,000Pending4 beds 3 baths2,050 sq. ft.313 Valley Forge Avenue, South Elgin, IL 60177
MLS# 12437810Listed by: HOMESMART CONNECT LLC- New
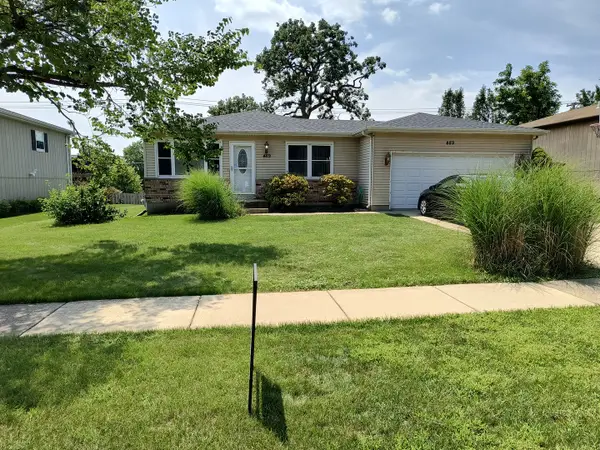 $380,000Active4 beds 3 baths2,376 sq. ft.
$380,000Active4 beds 3 baths2,376 sq. ft.489 Franklin Drive, South Elgin, IL 60177
MLS# 12437899Listed by: SWANSON REAL ESTATE  $329,990Pending3 beds 3 baths1,406 sq. ft.
$329,990Pending3 beds 3 baths1,406 sq. ft.282 Kingsport Drive, South Elgin, IL 60177
MLS# 12435634Listed by: LITTLE REALTY $329,990Active3 beds 3 baths1,406 sq. ft.
$329,990Active3 beds 3 baths1,406 sq. ft.302 Kingsport Drive, South Elgin, IL 60177
MLS# 12435640Listed by: LITTLE REALTY
