671 Fieldcrest Drive, South Elgin, IL 60177
Local realty services provided by:ERA Naper Realty
671 Fieldcrest Drive,South Elgin, IL 60177
$339,000
- 3 Beds
- 3 Baths
- 1,555 sq. ft.
- Condominium
- Pending
Listed by: kathleen bak
Office: gates and gables realty
MLS#:12499334
Source:MLSNI
Price summary
- Price:$339,000
- Price per sq. ft.:$218.01
- Monthly HOA dues:$75
About this home
Discover the charm of Heartland Meadows in this stunning half-duplex situated on a peaceful cul-de-sac surrounded by lush green space. Enjoy maintenance-free living with low association dues that cover lawn care, snow removal, and exterior repairs. Plus a 2-car attached garage wired for an EV charger and home prepped for high-speed fiber optic internet. Step through the private covered entry into a welcoming foyer that flows seamlessly into an open-concept main level. The heart of the home is the updated kitchen and dining area, boasting sleek granite countertops, durable wood laminate flooring, and high-end appliances installed in 2021-including a stainless steel refrigerator, range, microwave, and dishwasher. Adjacent is a generous living space ideal for relaxing or entertaining. Upstairs, retreat to the expansive master suite featuring cathedral ceilings, a private en-suite bathroom, and dual closets for ultimate convenience. Two additional oversized bedrooms offer plenty of space for family or guests, complemented by a convenient second-floor laundry and abundant storage throughout the home. The fully finished basement adds versatile living space with a cozy rec room, perfect for movie nights or a home gym. Recent updates ensure peace of mind: washing machine (2018), water heater (2018), water softener (2023) and HVAC system (2014). Just a short walk across the street to Fox Meadow Elementary School, this gem is minutes from Randall Road's vibrant shopping and dining, Elgin Community College, the scenic Fox River, and scenic bike trails. With easy access to Route 20 and I-90, commuting is a breeze. Don't miss your chance to own this turnkey townhome-schedule a showing today!
Contact an agent
Home facts
- Year built:2004
- Listing ID #:12499334
- Added:80 day(s) ago
- Updated:January 09, 2026 at 05:49 PM
Rooms and interior
- Bedrooms:3
- Total bathrooms:3
- Full bathrooms:2
- Half bathrooms:1
- Living area:1,555 sq. ft.
Heating and cooling
- Cooling:Central Air
- Heating:Natural Gas
Structure and exterior
- Year built:2004
- Building area:1,555 sq. ft.
Utilities
- Water:Public
- Sewer:Public Sewer
Finances and disclosures
- Price:$339,000
- Price per sq. ft.:$218.01
- Tax amount:$6,170 (2024)
New listings near 671 Fieldcrest Drive
- Open Sat, 12 to 2pmNew
 $815,000Active4 beds 4 baths3,954 sq. ft.
$815,000Active4 beds 4 baths3,954 sq. ft.890 Reserve Court, South Elgin, IL 60177
MLS# 12543022Listed by: BERKSHIRE HATHAWAY HOMESERVICES AMERICAN HERITAGE - New
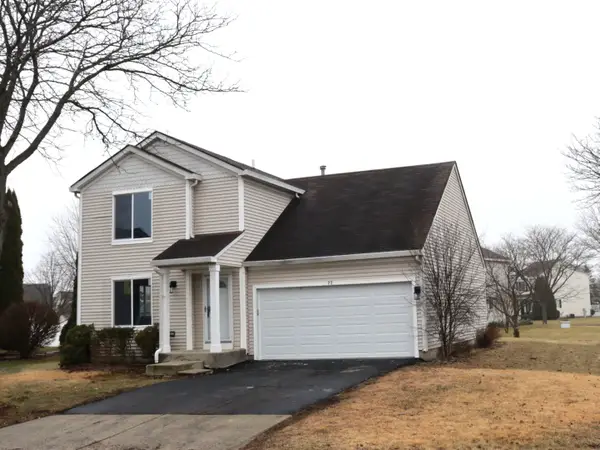 $399,000Active3 beds 2 baths1,545 sq. ft.
$399,000Active3 beds 2 baths1,545 sq. ft.27 Frederick Court, South Elgin, IL 60177
MLS# 12538287Listed by: ONE PERCENT PROPERTIES - Open Sat, 11am to 1pmNew
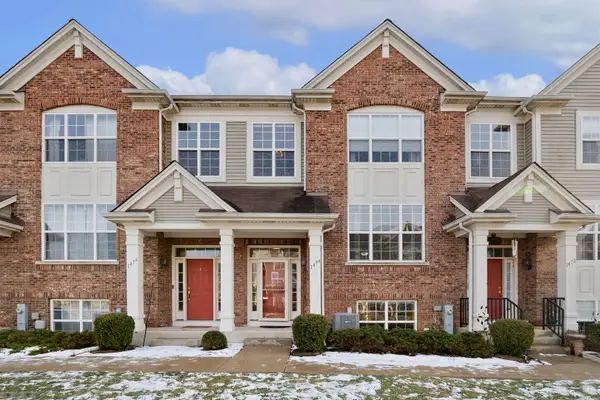 $359,900Active3 beds 3 baths2,023 sq. ft.
$359,900Active3 beds 3 baths2,023 sq. ft.1474 Deer Pointe Drive, South Elgin, IL 60177
MLS# 12541357Listed by: REDFIN CORPORATION  $329,990Pending3 beds 3 baths1,468 sq. ft.
$329,990Pending3 beds 3 baths1,468 sq. ft.345 Kingsport Drive, South Elgin, IL 60177
MLS# 12542492Listed by: LITTLE REALTY $219,900Pending2 beds 2 baths1,116 sq. ft.
$219,900Pending2 beds 2 baths1,116 sq. ft.330 Woodridge Circle #C, South Elgin, IL 60177
MLS# 12539283Listed by: USREALTY.COM, LLP $249,977Pending2 beds 2 baths1,220 sq. ft.
$249,977Pending2 beds 2 baths1,220 sq. ft.1283 Sandhurst Lane, South Elgin, IL 60177
MLS# 12527389Listed by: RE/MAX AT HOME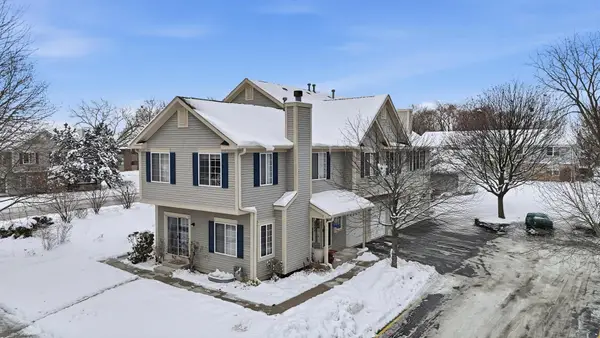 $240,000Pending2 beds 2 baths1,059 sq. ft.
$240,000Pending2 beds 2 baths1,059 sq. ft.350 Windsor Court #D, South Elgin, IL 60177
MLS# 12536716Listed by: ONE SOURCE REALTY $310,000Pending4 beds 3 baths1,600 sq. ft.
$310,000Pending4 beds 3 baths1,600 sq. ft.21 Weston Court #21, South Elgin, IL 60177
MLS# 12536370Listed by: INSPIRE REALTY GROUP LLC- Open Sat, 12 to 5pm
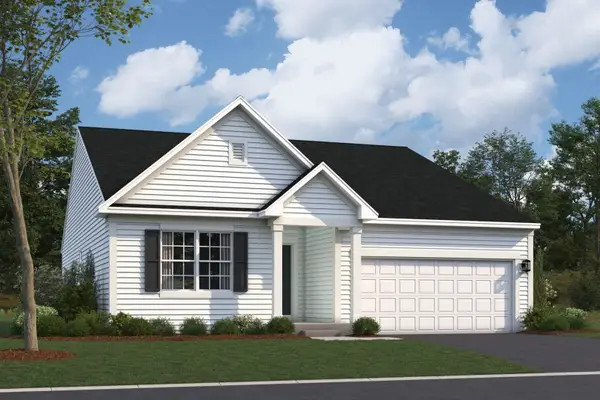 $529,990Active2 beds 2 baths1,696 sq. ft.
$529,990Active2 beds 2 baths1,696 sq. ft.548 Endicott Road, South Elgin, IL 60177
MLS# 12535806Listed by: LITTLE REALTY 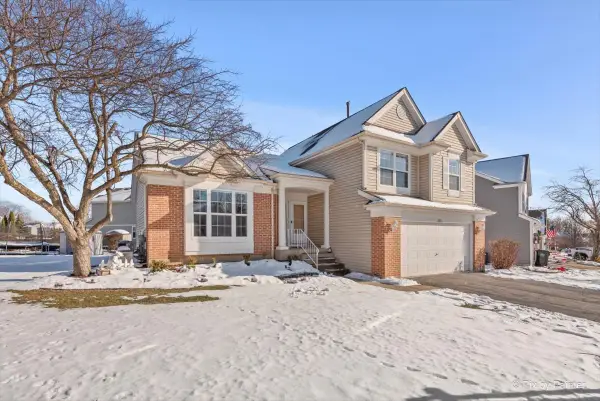 $425,000Active3 beds 3 baths1,722 sq. ft.
$425,000Active3 beds 3 baths1,722 sq. ft.353 Juniper Lane, South Elgin, IL 60177
MLS# 12513707Listed by: RE/MAX ALL PRO
