8 Ione Drive #C, South Elgin, IL 60177
Local realty services provided by:ERA Naper Realty
Upcoming open houses
- Sat, Nov 1501:00 pm - 03:00 pm
- Sun, Nov 1610:00 am - 12:00 pm
Listed by: jennifer strubler
Office: berkshire hathaway homeservices starck real estate
MLS#:12431528
Source:MLSNI
Price summary
- Price:$320,000
- Price per sq. ft.:$209.97
- Monthly HOA dues:$268
About this home
Welcome home to this move in ready townhome offering lots of space, style, and comfort in every corner! Featuring 2 bedrooms plus a full-sized loft that can easily serve as a home office or be converted to a 3rd bedroom, and 2.1 bathrooms, this home has it all. The bright and open main level includes a 2-story living room filled with natural light, a separate dining area, and a large eat-in kitchen with abundant cabinetry and heated flooring (heating element present but never used, as-is). Step outside to the large deck overlooking open space, perfect for relaxing or entertaining. The primary bedroom suite boasts vaulted ceilings, a spacious walk-in closet, and a large ensuite bath with separate shower, creating the perfect get ready space. The finished basement adds even more living areas and lots of storage. The garage is fully finished with epoxy floors and painted walls, complemented by a private 4-car driveway - a rare find! Conveniently located just minutes from the Randall Road corridor for all your shopping and dining needs, and a quick 15-minute drive to downtown St. Charles, this home combines comfort, convenience, and a touch of luxury. Open Saturday 1-3 and Sunday 10-12.
Contact an agent
Home facts
- Year built:1997
- Listing ID #:12431528
- Added:1 day(s) ago
- Updated:November 14, 2025 at 03:35 AM
Rooms and interior
- Bedrooms:2
- Total bathrooms:3
- Full bathrooms:2
- Half bathrooms:1
- Living area:1,524 sq. ft.
Heating and cooling
- Cooling:Central Air
- Heating:Natural Gas
Structure and exterior
- Roof:Asphalt
- Year built:1997
- Building area:1,524 sq. ft.
Schools
- High school:South Elgin High School
- Middle school:Kenyon Woods Middle School
- Elementary school:Fox Meadow Elementary School
Utilities
- Water:Public
- Sewer:Public Sewer
Finances and disclosures
- Price:$320,000
- Price per sq. ft.:$209.97
- Tax amount:$6,254 (2024)
New listings near 8 Ione Drive #C
- New
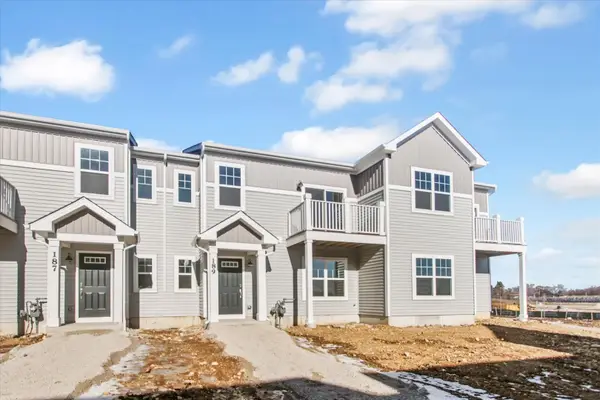 $319,990Active3 beds 3 baths1,468 sq. ft.
$319,990Active3 beds 3 baths1,468 sq. ft.307 Kingsport Drive, South Elgin, IL 60177
MLS# 12515552Listed by: LITTLE REALTY - Open Sat, 1 to 3pmNew
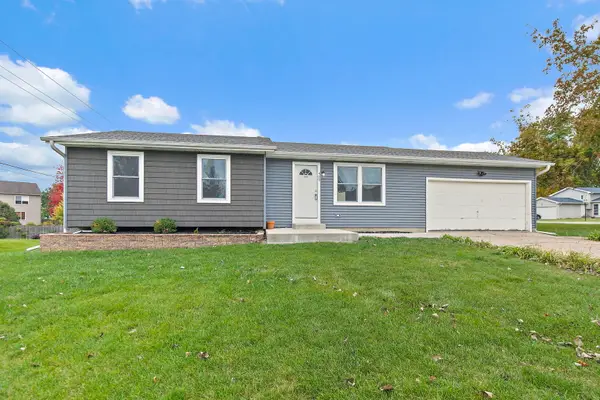 $350,000Active4 beds 2 baths1,134 sq. ft.
$350,000Active4 beds 2 baths1,134 sq. ft.400 S Collins Street, South Elgin, IL 60177
MLS# 12515605Listed by: COMPASS - Open Sun, 12 to 2pm
 $229,900Pending2 beds 1 baths1,059 sq. ft.
$229,900Pending2 beds 1 baths1,059 sq. ft.1236 Sandhurst Lane #1236, South Elgin, IL 60177
MLS# 12515461Listed by: PREMIER LIVING PROPERTIES 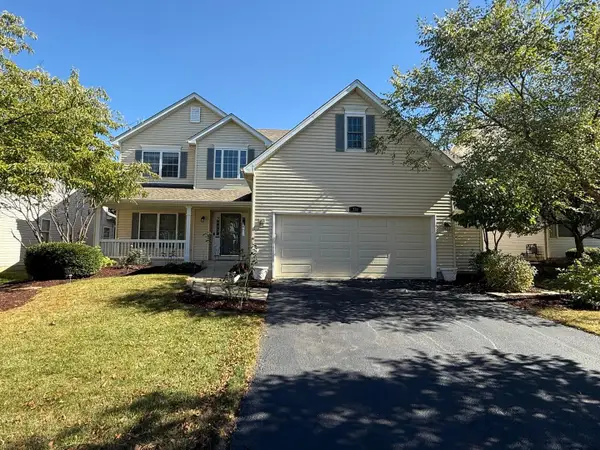 $559,000Pending5 beds 4 baths2,579 sq. ft.
$559,000Pending5 beds 4 baths2,579 sq. ft.731 Lake Ridge Drive, South Elgin, IL 60177
MLS# 12510765Listed by: ARNI REALTY INCORPORATED $262,000Pending2 beds 2 baths1,958 sq. ft.
$262,000Pending2 beds 2 baths1,958 sq. ft.457 W Spring Street, South Elgin, IL 60177
MLS# 12494156Listed by: INSPIRE REALTY GROUP LLC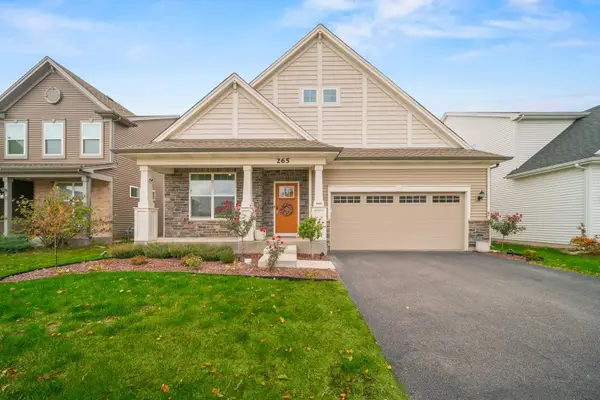 $515,000Pending3 beds 3 baths2,496 sq. ft.
$515,000Pending3 beds 3 baths2,496 sq. ft.265 South Pointe Avenue, South Elgin, IL 60177
MLS# 12511132Listed by: ADVANTAGE REALTY GROUP- New
 $425,000Active3 beds 3 baths2,277 sq. ft.
$425,000Active3 beds 3 baths2,277 sq. ft.25 Kingsport Court, South Elgin, IL 60177
MLS# 12511601Listed by: COMPASS 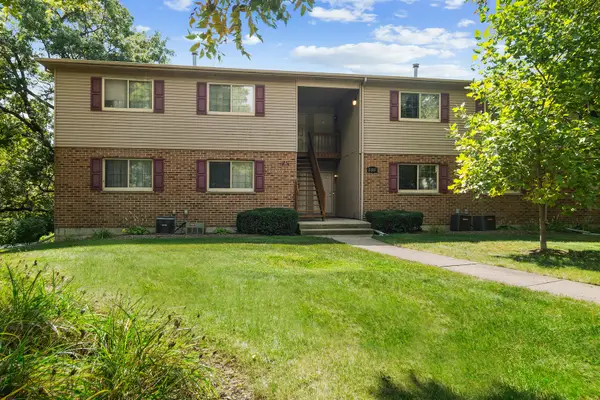 $229,000Pending2 beds 2 baths1,116 sq. ft.
$229,000Pending2 beds 2 baths1,116 sq. ft.295 Woodridge Circle #H, South Elgin, IL 60177
MLS# 12509560Listed by: @PROPERTIES CHRISTIES INTERNATIONAL REAL ESTATE- New
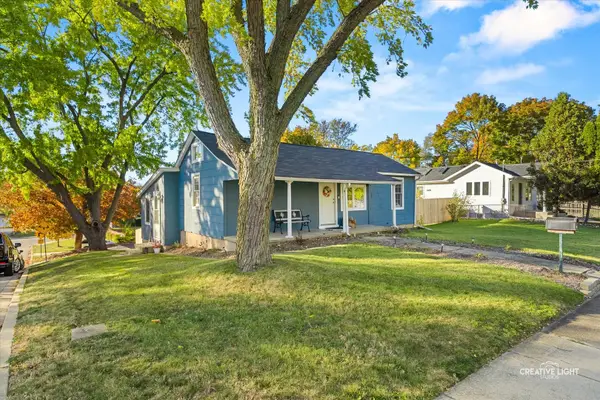 $249,900Active2 beds 1 baths1,220 sq. ft.
$249,900Active2 beds 1 baths1,220 sq. ft.390 Fulton Street, South Elgin, IL 60177
MLS# 12509947Listed by: RE/MAX HORIZON
