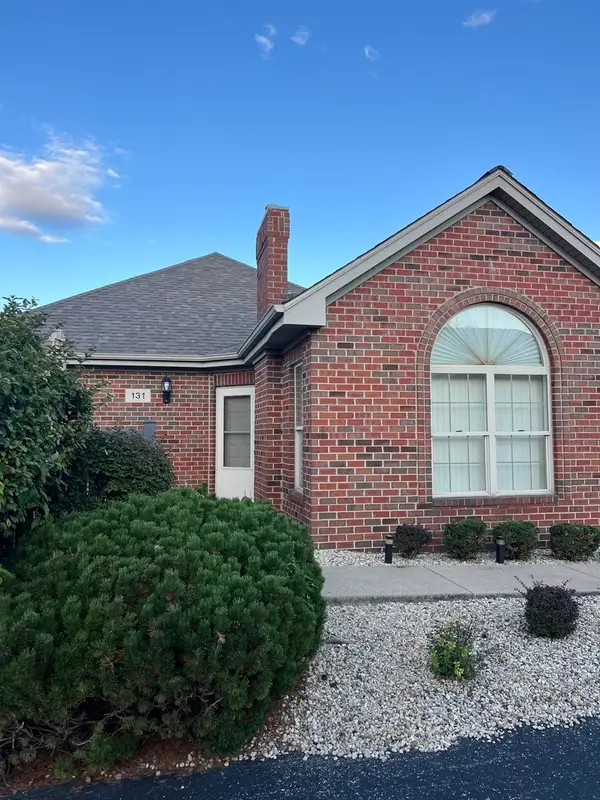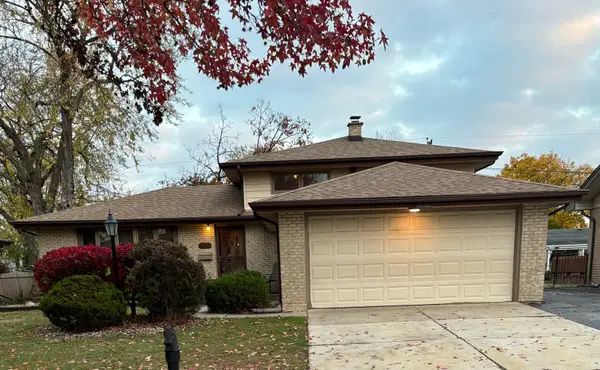725 E 161st Street, South Holland, IL 60473
Local realty services provided by:ERA Naper Realty
Listed by:kurt clements
Office:exp realty
MLS#:12294356
Source:MLSNI
Price summary
- Price:$160,000
- Price per sq. ft.:$143.88
About this home
Welcome home to this corner-lot charmer with a full finished basement and a 2-car garage: this 3-bedroom (2+1), 1.1 bathroom raised ranch delivers space, character, and a location you will love. Sitting proudly on a corner lot, it boasts original hardwood floors (in excellent condition), a bright and roomy living area, plus open dining and kitchen spaces perfect for entertaining. The semi-updated main bathroom blends modern touches with classic charm. You can head downstairs to your fully finished basement - complete with a built-in bar and bonus room - ready for game nights, guests, or your dream hobby space. Recent upgrades include a newer washer, dryer, stove, and refrigerator so that you can move right in with peace of mind. Outside, a detached 2-car garage offers plenty of parking and storage. Enjoy everyday convenience with a grocery store just a block away, major fast-food options within a mile, and Village Hall and Veterans' Memorial Park just a short walk from your front door. This home is the total package - location, charm, and room to live your best life!
Contact an agent
Home facts
- Year built:1954
- Listing ID #:12294356
- Added:43 day(s) ago
- Updated:September 25, 2025 at 07:28 PM
Rooms and interior
- Bedrooms:3
- Total bathrooms:2
- Full bathrooms:1
- Half bathrooms:1
- Living area:1,112 sq. ft.
Heating and cooling
- Cooling:Central Air
- Heating:Forced Air, Natural Gas
Structure and exterior
- Roof:Asphalt
- Year built:1954
- Building area:1,112 sq. ft.
- Lot area:0.16 Acres
Schools
- High school:Thornwood High School
- Middle school:Coolidge Middle School
- Elementary school:Eisenhower School
Utilities
- Water:Public
- Sewer:Public Sewer
Finances and disclosures
- Price:$160,000
- Price per sq. ft.:$143.88
- Tax amount:$6,388 (2023)
New listings near 725 E 161st Street
- New
 $359,900Active4 beds 3 baths2,510 sq. ft.
$359,900Active4 beds 3 baths2,510 sq. ft.16909 Paxton Avenue, South Holland, IL 60473
MLS# 12481001Listed by: MCCOLLY REAL ESTATE - New
 $355,000Active4 beds 4 baths2,394 sq. ft.
$355,000Active4 beds 4 baths2,394 sq. ft.1161 E 158th Street, South Holland, IL 60473
MLS# 12480160Listed by: REDFIN CORPORATION - New
 $245,000Active2 beds 2 baths1,400 sq. ft.
$245,000Active2 beds 2 baths1,400 sq. ft.131 E 163rd Street #16A, South Holland, IL 60473
MLS# 12479176Listed by: KALE REALTY - New
 $150,000Active3 beds 1 baths1,212 sq. ft.
$150,000Active3 beds 1 baths1,212 sq. ft.15536 State Street, South Holland, IL 60473
MLS# 12476070Listed by: EVERS REALTY GROUP - New
 $275,000Active3 beds 2 baths1,145 sq. ft.
$275,000Active3 beds 2 baths1,145 sq. ft.Address Withheld By Seller, South Holland, IL 60473
MLS# 12478120Listed by: TADD REALTY - New
 $295,000Active4 beds 2 baths2,749 sq. ft.
$295,000Active4 beds 2 baths2,749 sq. ft.505 Betty Lane, South Holland, IL 60473
MLS# 12477781Listed by: HOMESMART REALTY GROUP - New
 $270,000Active3 beds 2 baths1,424 sq. ft.
$270,000Active3 beds 2 baths1,424 sq. ft.16211 Joyce Circle, South Holland, IL 60473
MLS# 12476824Listed by: HOMESMART REALTY GROUP - New
 $399,900Active5 beds 3 baths2,600 sq. ft.
$399,900Active5 beds 3 baths2,600 sq. ft.17301 Dobson Avenue, South Holland, IL 60473
MLS# 12476320Listed by: UNITED REAL ESTATE ELITE - New
 $189,900Active4 beds 1 baths1,392 sq. ft.
$189,900Active4 beds 1 baths1,392 sq. ft.1725 E 158th Street, South Holland, IL 60473
MLS# 12474605Listed by: COLDWELL BANKER REALTY - New
 $235,000Active3 beds 2 baths1,200 sq. ft.
$235,000Active3 beds 2 baths1,200 sq. ft.Address Withheld By Seller, South Holland, IL 60473
MLS# 12471201Listed by: PAY IT FORWARD REALTY LLC
