10605 Red Hawk Lane, Spring Grove, IL 60081
Local realty services provided by:Results Realty ERA Powered
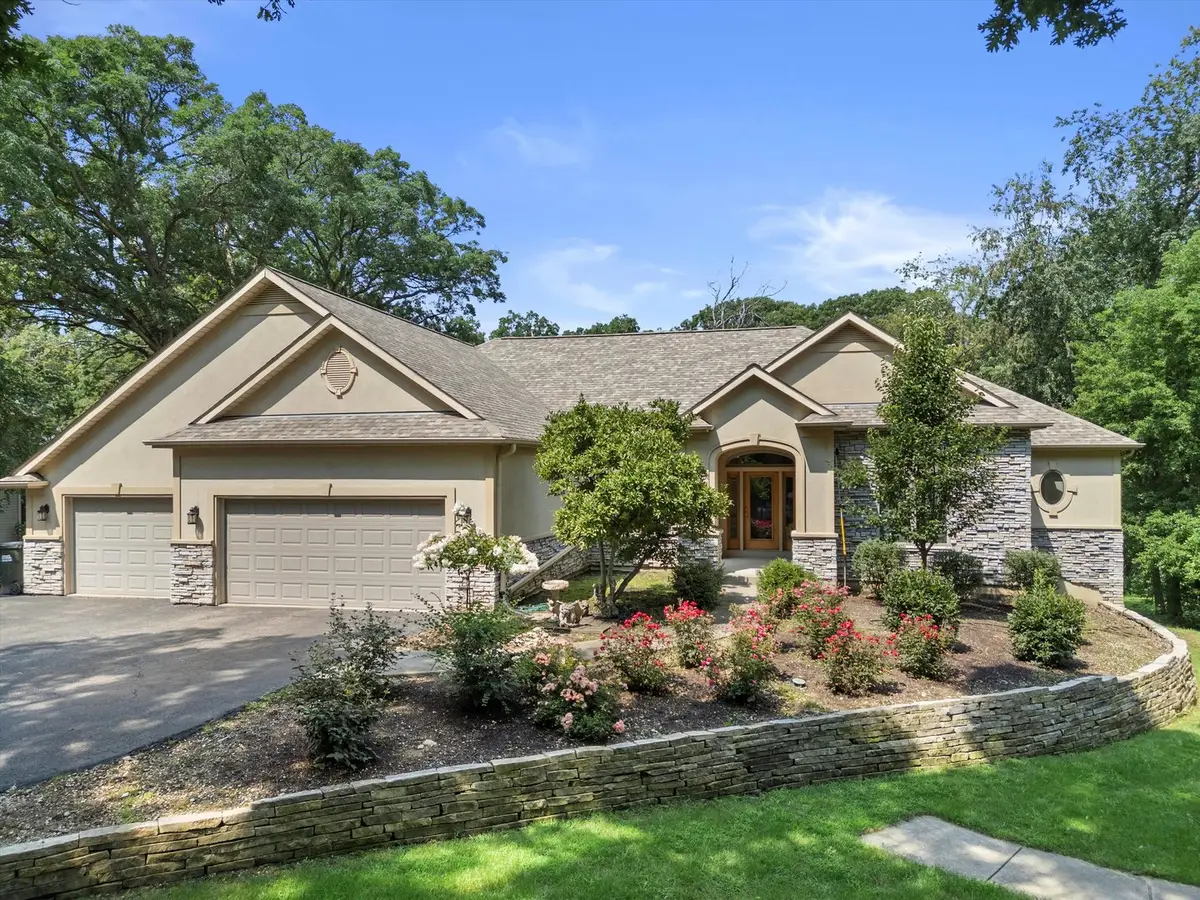

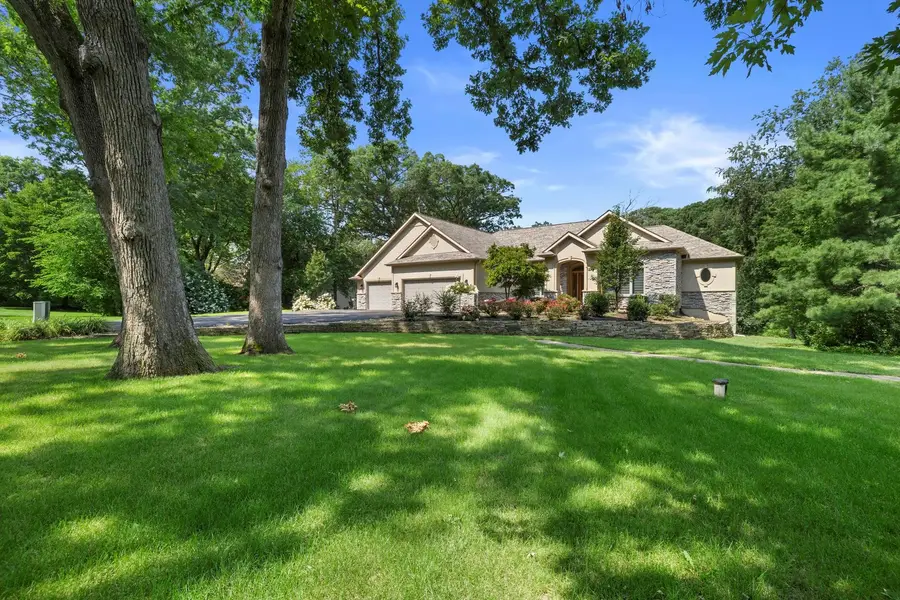
10605 Red Hawk Lane,Spring Grove, IL 60081
$699,900
- 5 Beds
- 4 Baths
- 5,108 sq. ft.
- Single family
- Active
Listed by:robert wisdom
Office:re/max horizon
MLS#:12388524
Source:MLSNI
Price summary
- Price:$699,900
- Price per sq. ft.:$137.02
- Monthly HOA dues:$11.67
About this home
Discover unparalleled luxury in this former Barrington II model home by KLM Builders, thoughtfully designed as a showcase property and ideally situated on a premium 1.47-acre lot with a full walk-out basement. Designed to impress, this home seamlessly blends elegance, comfort, and high-end functionality. The main level features three generously sized bedrooms, including a luxurious primary suite with an exquisite ensuite bathroom, plus a shared full bath and a stylish half bath-all enhanced by custom crown molding, oak trim, and solid six-panel oak doors. Soaring ceilings elevate the space, with a grand 13-foot ceiling in the great room and a welcoming 12-foot ceiling in the foyer. The gourmet chef's kitchen is a showstopper, complete with state-of-the-art appliances including a premium cooktop and double ovens, custom cabinetry with fully upgraded 42-inch uppers, and beautiful finishes throughout. The open-concept design flows effortlessly into a screened three-seasons room and a large deck overlooking the wooded backyard-perfect for entertaining or relaxing in peace. The finished walkout basement includes two additional bedrooms, ideal for guests or an in-law suite, plus a secondary laundry setup for convenience. With 9-foot ceilings, it offers a bright and airy feel rarely found in lower levels. The oversized 3-car garage is extra deep, providing ample room for storage and hobbies. Major upgrades include a new roof, siding, and gutter guards installed in 2018 with Owens Corning Duration shingles. The HVAC system, also replaced in 2018, includes Aprilaire filtration for comfort and air quality. Additional premium features include a Pentair reverse osmosis water filtration system, a custom catalytic fireplace capable of heating the entire home, smart thermostats, and a central vacuum system. Architectural upgrades like tray ceilings, floor-to-ceiling casement windows, and classic wainscoting further elevate the home's design. Builder upgrades throughout, this is a rare opportunity to own a truly exceptional home. Don't miss your chance to experience luxury living on one of the most desirable lots in the area.
Contact an agent
Home facts
- Year built:2000
- Listing Id #:12388524
- Added:359 day(s) ago
- Updated:July 20, 2025 at 10:54 AM
Rooms and interior
- Bedrooms:5
- Total bathrooms:4
- Full bathrooms:3
- Half bathrooms:1
- Living area:5,108 sq. ft.
Heating and cooling
- Cooling:Central Air, Zoned
- Heating:Forced Air, Natural Gas, Zoned
Structure and exterior
- Roof:Asphalt
- Year built:2000
- Building area:5,108 sq. ft.
- Lot area:1.47 Acres
Finances and disclosures
- Price:$699,900
- Price per sq. ft.:$137.02
- Tax amount:$10,720 (2023)
New listings near 10605 Red Hawk Lane
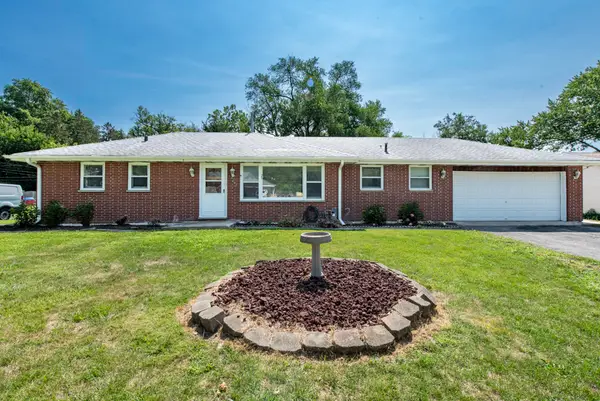 $235,000Pending3 beds 2 baths1,320 sq. ft.
$235,000Pending3 beds 2 baths1,320 sq. ft.37847 N Watts Avenue, Spring Grove, IL 60081
MLS# 12431266Listed by: RE/MAX ADVANTAGE REALTY- Open Sat, 1 to 3pmNew
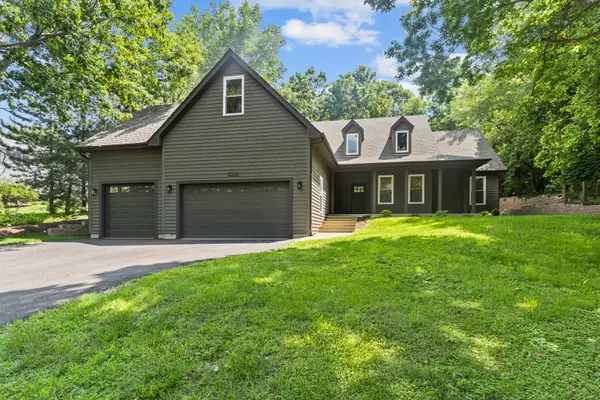 $569,990Active5 beds 4 baths3,550 sq. ft.
$569,990Active5 beds 4 baths3,550 sq. ft.38623 N Konen Avenue, Spring Grove, IL 60081
MLS# 12433291Listed by: FRONTAGE REALTY - New
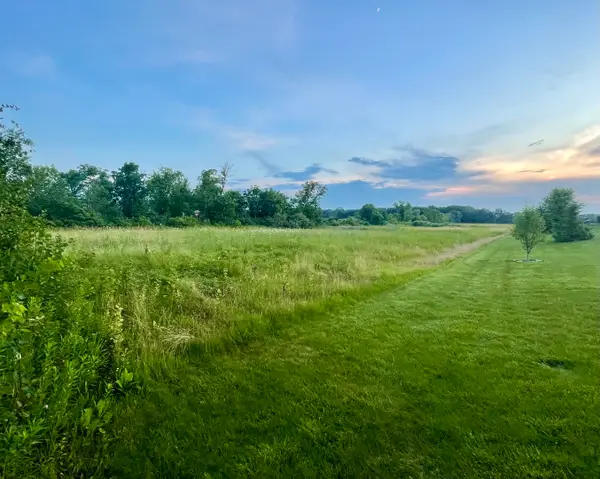 $100,000Active3.93 Acres
$100,000Active3.93 Acres10105 N Clark Road, Spring Grove, IL 60081
MLS# 12431267Listed by: BAIRD & WARNER - New
 $799,000Active6 beds 6 baths5,700 sq. ft.
$799,000Active6 beds 6 baths5,700 sq. ft.8407 Appaloosa Lane, Spring Grove, IL 60081
MLS# 12430620Listed by: ARC RED INC ARC REALTY GROUP - Open Sat, 12 to 2pmNew
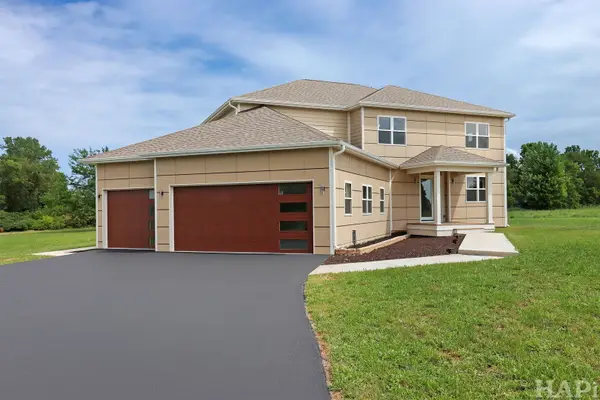 $849,900Active4 beds 3 baths2,979 sq. ft.
$849,900Active4 beds 3 baths2,979 sq. ft.7304 Briar Drive, Spring Grove, IL 60081
MLS# 12422273Listed by: KELLER WILLIAMS SUCCESS REALTY - New
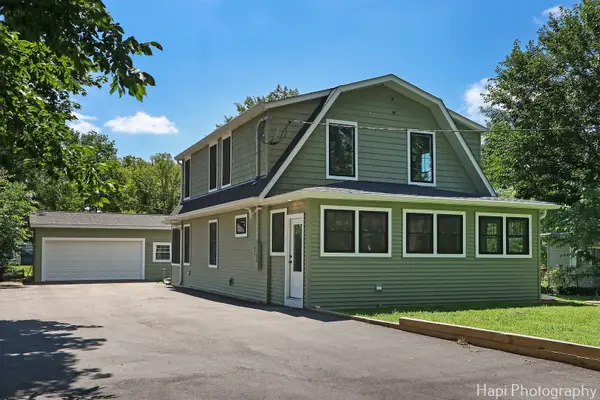 $500,000Active3 beds 3 baths1,536 sq. ft.
$500,000Active3 beds 3 baths1,536 sq. ft.37925 N Lake Vista Terrace, Spring Grove, IL 60081
MLS# 12425261Listed by: RE/MAX ADVANTAGE REALTY  $229,900Pending3 beds 2 baths2,067 sq. ft.
$229,900Pending3 beds 2 baths2,067 sq. ft.38425 N 3rd Avenue, Spring Grove, IL 60081
MLS# 12427543Listed by: BROKEROCITY INC- New
 $625,000Active4 beds 4 baths3,326 sq. ft.
$625,000Active4 beds 4 baths3,326 sq. ft.7310 Hillside Drive, Spring Grove, IL 60081
MLS# 12405932Listed by: BERKSHIRE HATHAWAY HOMESERVICES STARCK REAL ESTATE - New
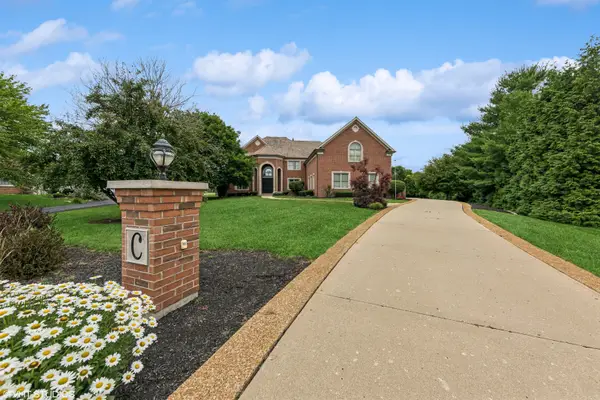 $970,000Active5 beds 6 baths6,705 sq. ft.
$970,000Active5 beds 6 baths6,705 sq. ft.8610 Steeple Lane, Spring Grove, IL 60081
MLS# 12423425Listed by: RE/MAX PREMIER 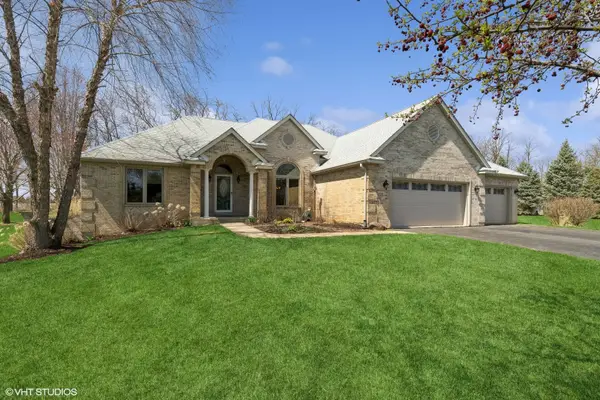 $524,500Pending3 beds 3 baths2,400 sq. ft.
$524,500Pending3 beds 3 baths2,400 sq. ft.6719 W Applewood Lane, Spring Grove, IL 60081
MLS# 12423572Listed by: COLDWELL BANKER REALTY
