119 W South Avenue, Spring Grove, IL 60081
Local realty services provided by:Results Realty ERA Powered

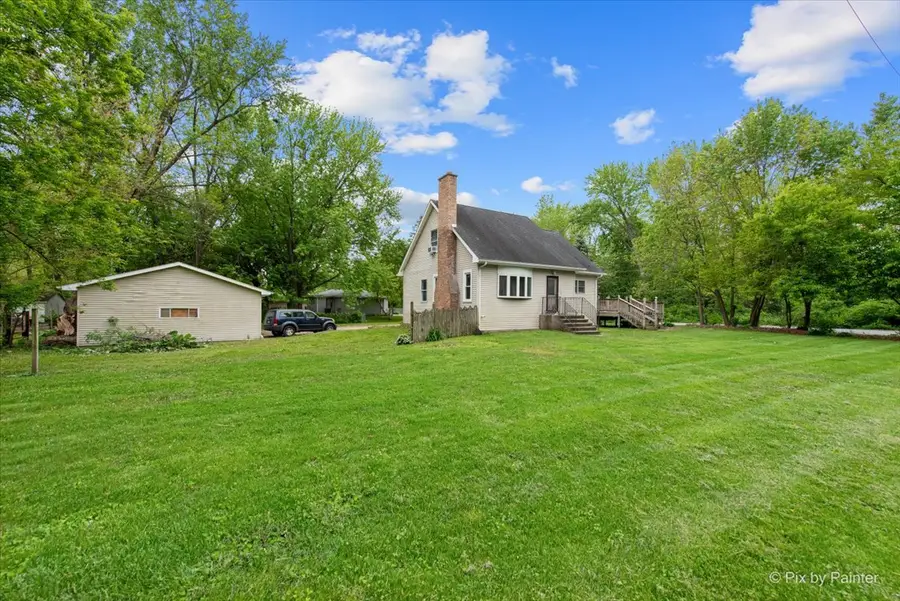

119 W South Avenue,Spring Grove, IL 60081
$249,900
- 2 Beds
- 1 Baths
- 1,548 sq. ft.
- Single family
- Pending
Listed by:heidi peterson
Office:re/max plaza
MLS#:12375471
Source:MLSNI
Price summary
- Price:$249,900
- Price per sq. ft.:$161.43
About this home
Charming Cape Cod with Oversized Lot and impressive 4-Car Heater Garage in the Johnsburg School District! Welcome to this beautiful 2-bedroom Cape Cod, perfectly situated on a spacious .3226-acre lot with full basement. This home offers a blend of classic charm and thoughtful updates throughout. The expansive second-floor master suite provides a private retreat, while the main level features hardwood floors in the living room, dining room, and first-floor bedroom. The updated kitchen features beautiful cabinets, tile flooring, stainless steel appliances, and upgraded countertops-ideal for any home chef. Adjacent to the kitchen is a generously sized dining room with crown molding, which can easily be converted back into a 3rd bedroom to suit your needs. Enjoy modern conveniences like ceiling fans throughout, an updated bathroom with a walk-in shower, a cozy fireplace (as-is), and a furnace that's only 2 years old. All window treatments stay, making this home truly move-in ready. Car enthusiasts and hobbyists will love the 40' x 20' 4-car detached garage, complete with a 60-amp subpanel-a perfect setup for tools, equipment, or workshop space. The large backyard offers plenty of room for entertaining, gardening, or relaxing. Convenient access to outdoor recreation, shopping, dining and Metra. Outdoor enthusiasts will appreciate the proximity to Chain O'Lakes State Park, a haven for boating, fishing, and hiking and the Nippersink Canoe Base.
Contact an agent
Home facts
- Year built:1946
- Listing Id #:12375471
- Added:65 day(s) ago
- Updated:July 20, 2025 at 07:43 AM
Rooms and interior
- Bedrooms:2
- Total bathrooms:1
- Full bathrooms:1
- Living area:1,548 sq. ft.
Heating and cooling
- Cooling:Central Air
- Heating:Forced Air, Natural Gas
Structure and exterior
- Roof:Asphalt
- Year built:1946
- Building area:1,548 sq. ft.
- Lot area:0.32 Acres
Schools
- High school:Johnsburg High School
- Middle school:Johnsburg Junior High School
- Elementary school:Ringwood School Primary Ctr
Finances and disclosures
- Price:$249,900
- Price per sq. ft.:$161.43
- Tax amount:$3,768 (2024)
New listings near 119 W South Avenue
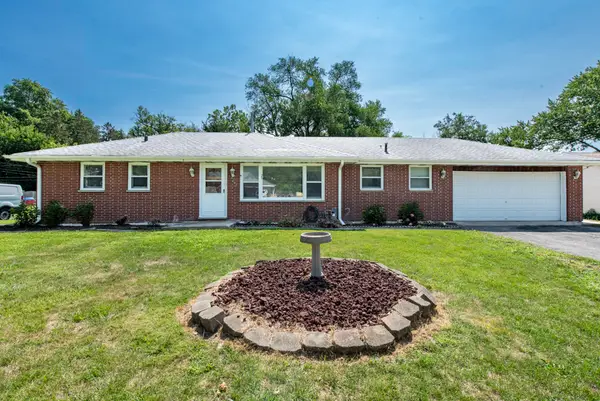 $235,000Pending3 beds 2 baths1,320 sq. ft.
$235,000Pending3 beds 2 baths1,320 sq. ft.37847 N Watts Avenue, Spring Grove, IL 60081
MLS# 12431266Listed by: RE/MAX ADVANTAGE REALTY- Open Sat, 1 to 3pmNew
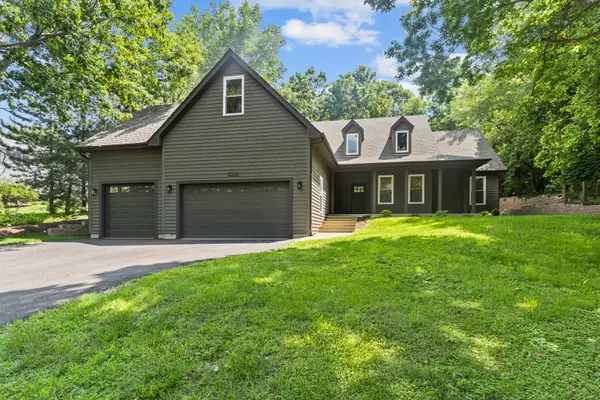 $569,990Active5 beds 4 baths3,550 sq. ft.
$569,990Active5 beds 4 baths3,550 sq. ft.38623 N Konen Avenue, Spring Grove, IL 60081
MLS# 12433291Listed by: FRONTAGE REALTY - New
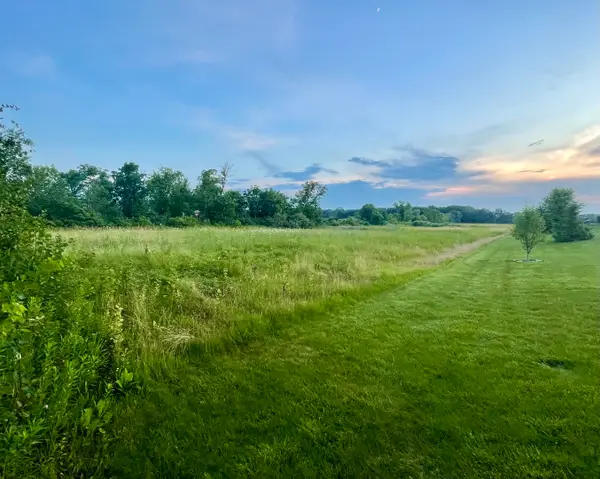 $100,000Active3.93 Acres
$100,000Active3.93 Acres10105 N Clark Road, Spring Grove, IL 60081
MLS# 12431267Listed by: BAIRD & WARNER - New
 $799,000Active6 beds 6 baths5,700 sq. ft.
$799,000Active6 beds 6 baths5,700 sq. ft.8407 Appaloosa Lane, Spring Grove, IL 60081
MLS# 12430620Listed by: ARC RED INC ARC REALTY GROUP - Open Sat, 12 to 2pmNew
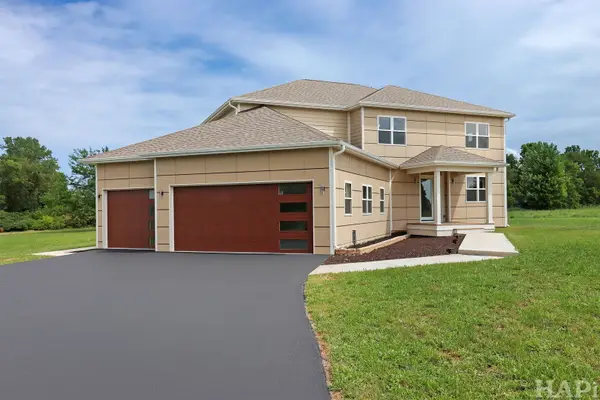 $849,900Active4 beds 3 baths2,979 sq. ft.
$849,900Active4 beds 3 baths2,979 sq. ft.7304 Briar Drive, Spring Grove, IL 60081
MLS# 12422273Listed by: KELLER WILLIAMS SUCCESS REALTY - New
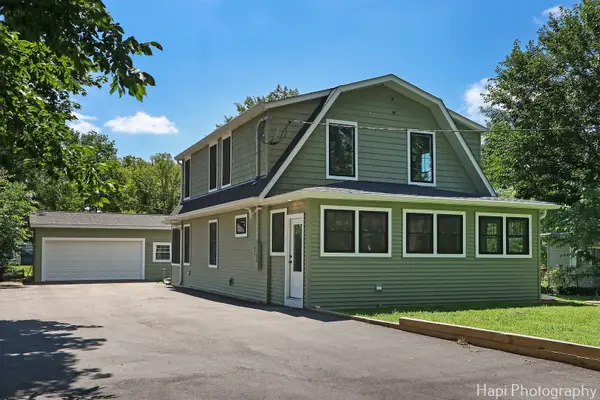 $500,000Active3 beds 3 baths1,536 sq. ft.
$500,000Active3 beds 3 baths1,536 sq. ft.37925 N Lake Vista Terrace, Spring Grove, IL 60081
MLS# 12425261Listed by: RE/MAX ADVANTAGE REALTY  $229,900Pending3 beds 2 baths2,067 sq. ft.
$229,900Pending3 beds 2 baths2,067 sq. ft.38425 N 3rd Avenue, Spring Grove, IL 60081
MLS# 12427543Listed by: BROKEROCITY INC- New
 $625,000Active4 beds 4 baths3,326 sq. ft.
$625,000Active4 beds 4 baths3,326 sq. ft.7310 Hillside Drive, Spring Grove, IL 60081
MLS# 12405932Listed by: BERKSHIRE HATHAWAY HOMESERVICES STARCK REAL ESTATE - New
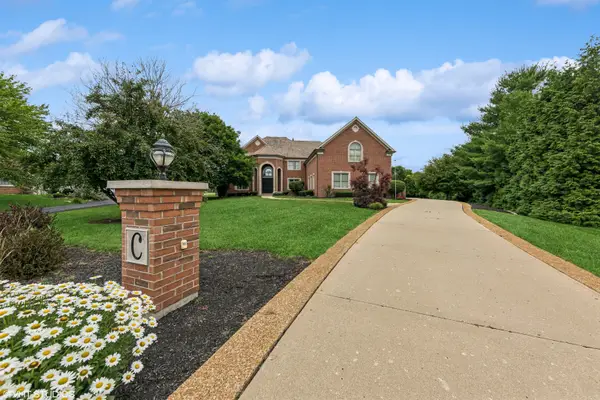 $970,000Active5 beds 6 baths6,705 sq. ft.
$970,000Active5 beds 6 baths6,705 sq. ft.8610 Steeple Lane, Spring Grove, IL 60081
MLS# 12423425Listed by: RE/MAX PREMIER 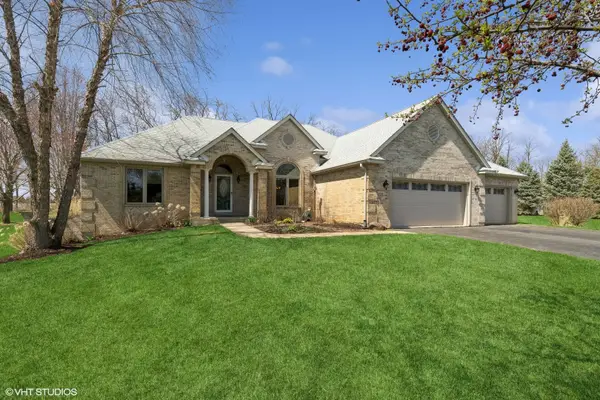 $524,500Pending3 beds 3 baths2,400 sq. ft.
$524,500Pending3 beds 3 baths2,400 sq. ft.6719 W Applewood Lane, Spring Grove, IL 60081
MLS# 12423572Listed by: COLDWELL BANKER REALTY
