1710 Elm Street, Spring Grove, IL 60081
Local realty services provided by:ERA Naper Realty
Listed by:amber cawley
Office:@properties christie's international real estate
MLS#:12471028
Source:MLSNI
Price summary
- Price:$535,000
- Price per sq. ft.:$137.5
- Monthly HOA dues:$10.42
About this home
Gorgeous 2-Story in Orchard Bluff Estates! Set on a beautifully landscaped 1-acre corner lot in one of Spring Grove's premier neighborhoods, this stunning 3,600+ sq. ft. home blends timeless design with modern updates and thoughtful details throughout. Step inside to a foyer that opens to the freshly painted living and dining rooms with brand-new flooring. The heart of the home is the newly refreshed kitchen featuring cherry cabinetry, quartz countertops, glass tile backsplash, stainless steel appliances, under-cabinet lighting, and a sunny breakfast area with sliders to the expansive deck. The spacious family room impresses with soaring ceilings and a Heat-N-Glo sealed gas fireplace insert framed by an updated mantle. Upstairs, a versatile loft and three bedrooms offer plenty of flexibility. The luxurious primary suite boasts a tray ceiling, walk-in closet, and a beautifully updated bath with quartz dual vanities, Kohler fixtures, jetted tub, custom shower, and direct ceiling heat for added comfort. The hall bath has also been refreshed with modern finishes and upgraded lighting. The finished basement expands the living space with a large family room, a den ideal as a 4th bedroom, a full bath, craft room, and generous storage. The oversized 3+ car garage is fully finished with drywall, bright lighting, new openers, keyless entries, attic storage, and a new side entry door. Outdoors, enjoy a large deck with accent lighting, a brick paver walkway, and a spacious shed with electricity. All of this in a friendly neighborhood setting-just steps to the park, and minutes from Lake Geneva, Metra, Wilmot Mountain, and Chain O'Lakes State Park. Major updates inside & out: New windows & front entry door (2022), New roof & A/C (2017), Well pump (2025), Luxury vinyl plank flooring with limestone (2021), All new kitchen appliances (2022), New washer & dryer (2022), Whole-house Kinetico water softener & Applied Membranes filtration (2022), Reverse osmosis system for refrigerator & ice (2023), Exterior siding, soffit, fascia, oversized gutters w/ leaf filter screens (2022), Professionally landscaped with pines, arborvitaes, perennials & lighting (2022-2023). Move-in ready and better than new, this Orchard Bluff Estates gem is the perfect place to call home. Don't miss your chance-schedule a showing today!
Contact an agent
Home facts
- Year built:1995
- Listing ID #:12471028
- Added:3 day(s) ago
- Updated:September 16, 2025 at 01:28 PM
Rooms and interior
- Bedrooms:4
- Total bathrooms:4
- Full bathrooms:3
- Half bathrooms:1
- Living area:3,891 sq. ft.
Heating and cooling
- Cooling:Central Air
- Heating:Forced Air, Natural Gas
Structure and exterior
- Roof:Asphalt
- Year built:1995
- Building area:3,891 sq. ft.
- Lot area:0.95 Acres
Schools
- High school:Richmond-Burton Community High S
- Middle school:Nippersink Middle School
- Elementary school:Spring Grove Elementary School
Finances and disclosures
- Price:$535,000
- Price per sq. ft.:$137.5
- Tax amount:$9,534 (2024)
New listings near 1710 Elm Street
- New
 $779,000Active4 beds 3 baths2,979 sq. ft.
$779,000Active4 beds 3 baths2,979 sq. ft.7304 Briar Drive, Spring Grove, IL 60081
MLS# 12469371Listed by: KELLER WILLIAMS SUCCESS REALTY  $399,500Pending3 beds 2 baths1,950 sq. ft.
$399,500Pending3 beds 2 baths1,950 sq. ft.9623 N Hunters Lane, Spring Grove, IL 60081
MLS# 12465129Listed by: @PROPERTIES CHRISTIE'S INTERNATIONAL REAL ESTATE- New
 $299,900Active4 beds 3 baths2,100 sq. ft.
$299,900Active4 beds 3 baths2,100 sq. ft.7710 Ravina Drive, Spring Grove, IL 60081
MLS# 12446675Listed by: COLDWELL BANKER REAL ESTATE GROUP - New
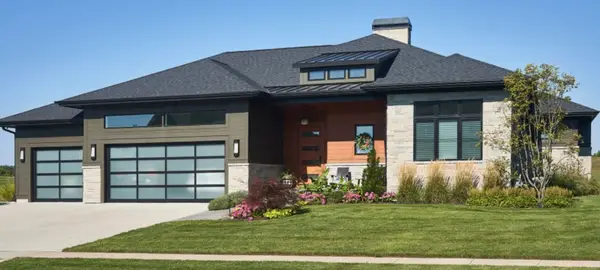 $720,000Active4 beds 3 baths2,350 sq. ft.
$720,000Active4 beds 3 baths2,350 sq. ft.2909 Briar Drive, Spring Grove, IL 60081
MLS# 12466930Listed by: KELLER WILLIAMS SUCCESS REALTY 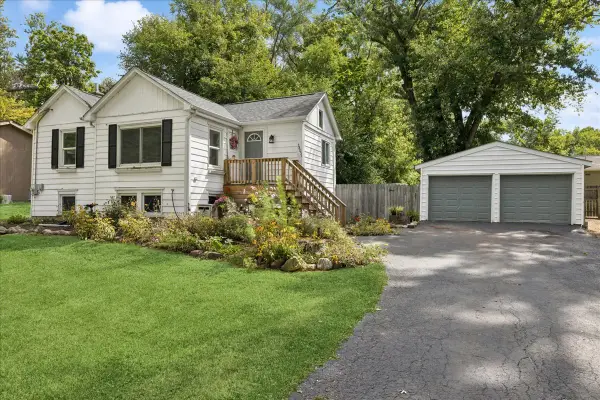 $200,000Pending2 beds 1 baths850 sq. ft.
$200,000Pending2 beds 1 baths850 sq. ft.38051 N Lee Avenue, Spring Grove, IL 60081
MLS# 12465818Listed by: BERKSHIRE HATHAWAY HOMESERVICES STARCK REAL ESTATE $749,900Active6 beds 6 baths5,700 sq. ft.
$749,900Active6 beds 6 baths5,700 sq. ft.8407 Appaloosa Lane, Spring Grove, IL 60081
MLS# 12464339Listed by: ARC RED INC ARC REALTY GROUP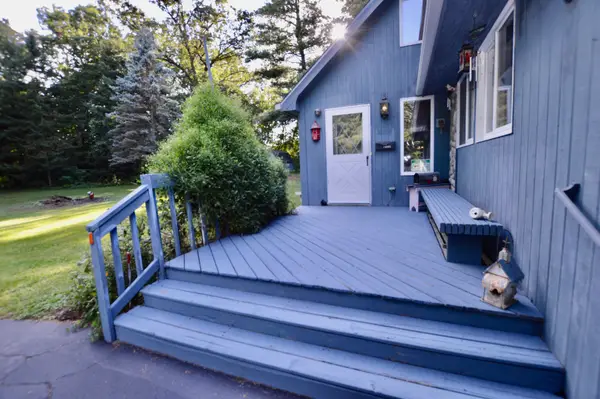 $399,999Active3 beds 2 baths1,419 sq. ft.
$399,999Active3 beds 2 baths1,419 sq. ft.10905 Breezy Lawn Road, Spring Grove, IL 60081
MLS# 12454460Listed by: KELLER WILLIAMS NORTH SHORE WEST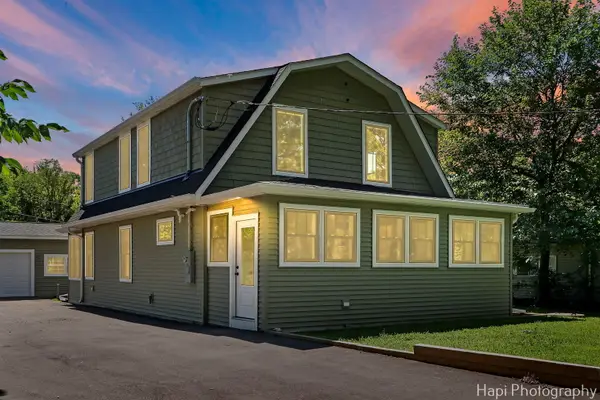 $490,000Active3 beds 3 baths1,536 sq. ft.
$490,000Active3 beds 3 baths1,536 sq. ft.37925 N Lake Vista Terrace, Spring Grove, IL 60081
MLS# 12463752Listed by: RE/MAX ADVANTAGE REALTY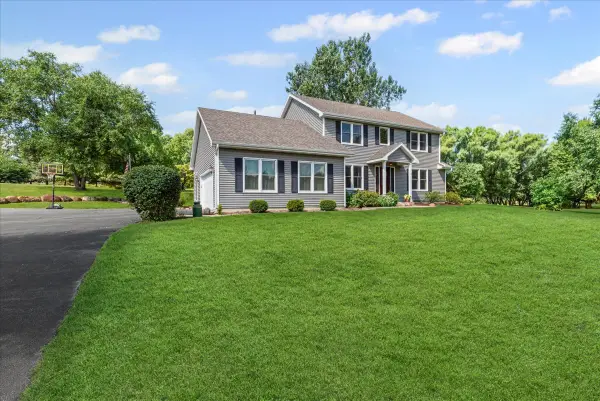 $540,000Active3 beds 4 baths2,412 sq. ft.
$540,000Active3 beds 4 baths2,412 sq. ft.11111 Huron Drive, Spring Grove, IL 60081
MLS# 12450556Listed by: BAIRD & WARNER
