1714 Il Route 173, Spring Grove, IL 60081
Local realty services provided by:Results Realty ERA Powered

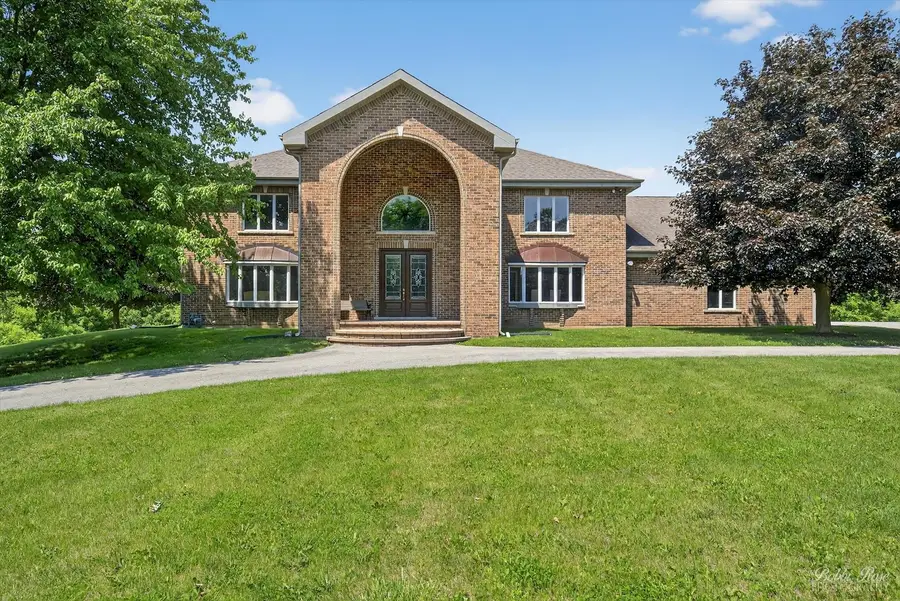
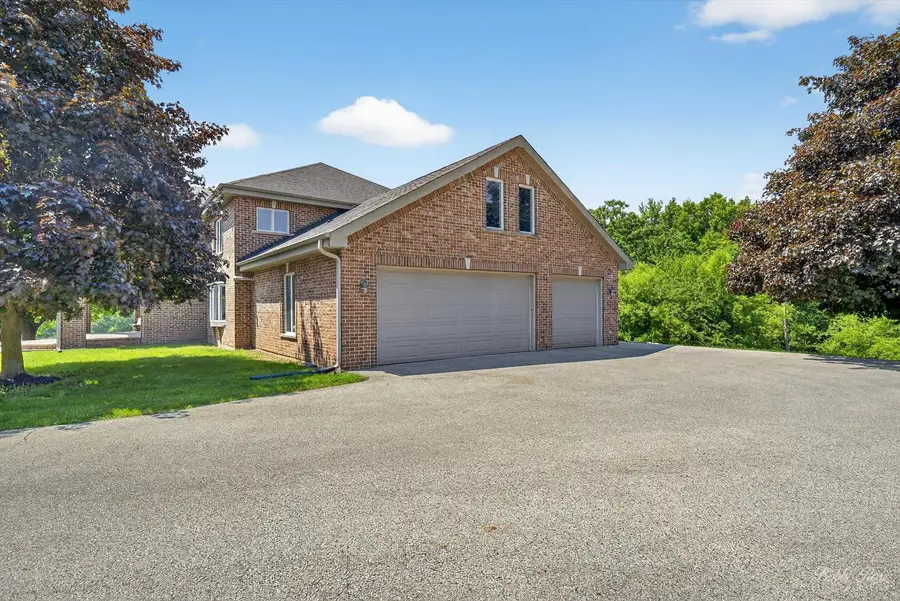
1714 Il Route 173,Spring Grove, IL 60081
$1,100,000
- 4 Beds
- 6 Baths
- 4,750 sq. ft.
- Single family
- Pending
Listed by:jessica tumpane
Office:re/max plaza
MLS#:12387668
Source:MLSNI
Price summary
- Price:$1,100,000
- Price per sq. ft.:$231.58
About this home
Welcome to your private sanctuary nestled on 10.9 scenic acres in the heart of Spring Grove! This beautifully renovated two-story brick estate blends modern comfort with the serenity of country living, offering the perfect balance of space, style, and versatility. Step through the elegant foyer and discover a spacious, thoughtfully designed layout featuring 4 bedrooms (with potential for a 5th), 5.5 bathrooms, a large sitting room, formal dining room, and a fully finished walkout basement. A convenient mudroom connects directly to the laundry room and includes a full bathroom-ideal for cleaning up after a day outdoors. Whether you're coming in from the backyard or the attached 3-car garage, every detail has been designed for ease and functionality. Completely renovated in 2013, the home boasts high-end finishes throughout-no surface was left untouched. From the hardwood floors and crown molding to updated systems and fixtures, it's truly move-in ready. Outside, the possibilities are endless. The 50x80 concrete slabbed outbuilding has electricity and is perfect for storing recreational vehicles, boats, farm equipment, or converting into a workshop or studio. A charming chickencoop is ready for your flock, and the wide-open acreage offers the potential for horses, gardens, or a hobby farm. A thoughtfully designed trail winds through the wooded section of the property-perfect for peaceful walks, horseback riding, or ATV adventures. Whether you're searching for a quiet rural residence, a small-scale homestead, or a multi-functional estate, 1714 Route 173 delivers unmatched value, space, and charm. Enjoy the peace of country living with easy access to shopping, dining, and top-rated schools just minutes away. Please contact your agent for a full list of updates, or to book a private tour!
Contact an agent
Home facts
- Year built:1979
- Listing Id #:12387668
- Added:52 day(s) ago
- Updated:July 20, 2025 at 07:43 AM
Rooms and interior
- Bedrooms:4
- Total bathrooms:6
- Full bathrooms:5
- Half bathrooms:1
- Living area:4,750 sq. ft.
Heating and cooling
- Cooling:Central Air
- Heating:Forced Air, Natural Gas
Structure and exterior
- Year built:1979
- Building area:4,750 sq. ft.
- Lot area:10.9 Acres
Schools
- High school:Richmond-Burton Community High S
Finances and disclosures
- Price:$1,100,000
- Price per sq. ft.:$231.58
- Tax amount:$10,539 (2024)
New listings near 1714 Il Route 173
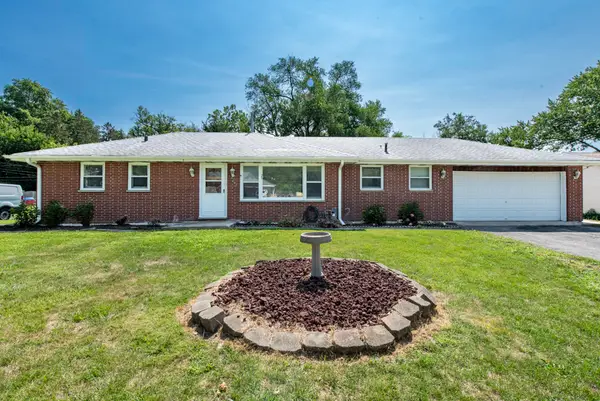 $235,000Pending3 beds 2 baths1,320 sq. ft.
$235,000Pending3 beds 2 baths1,320 sq. ft.37847 N Watts Avenue, Spring Grove, IL 60081
MLS# 12431266Listed by: RE/MAX ADVANTAGE REALTY- Open Sat, 1 to 3pmNew
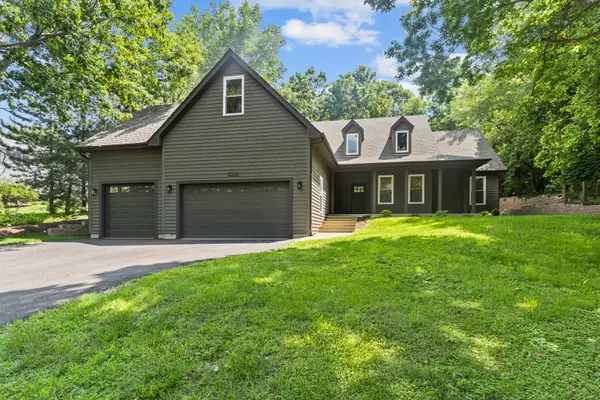 $569,990Active5 beds 4 baths3,550 sq. ft.
$569,990Active5 beds 4 baths3,550 sq. ft.38623 N Konen Avenue, Spring Grove, IL 60081
MLS# 12433291Listed by: FRONTAGE REALTY - New
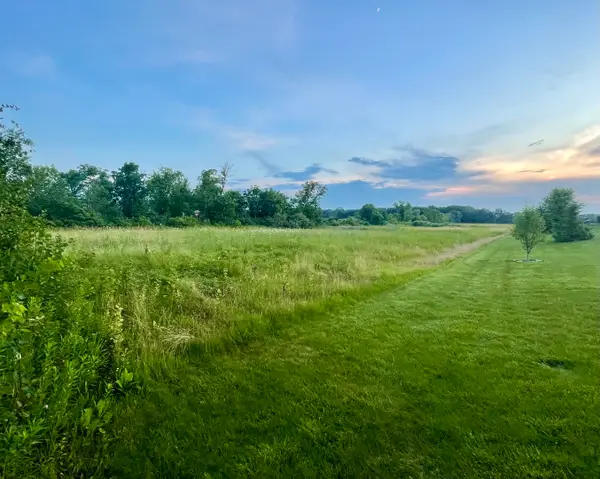 $100,000Active3.93 Acres
$100,000Active3.93 Acres10105 N Clark Road, Spring Grove, IL 60081
MLS# 12431267Listed by: BAIRD & WARNER - New
 $799,000Active6 beds 6 baths5,700 sq. ft.
$799,000Active6 beds 6 baths5,700 sq. ft.8407 Appaloosa Lane, Spring Grove, IL 60081
MLS# 12430620Listed by: ARC RED INC ARC REALTY GROUP - Open Sat, 12 to 2pmNew
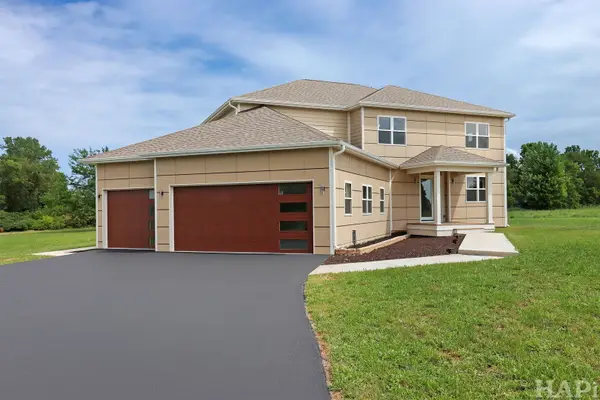 $849,900Active4 beds 3 baths2,979 sq. ft.
$849,900Active4 beds 3 baths2,979 sq. ft.7304 Briar Drive, Spring Grove, IL 60081
MLS# 12422273Listed by: KELLER WILLIAMS SUCCESS REALTY - New
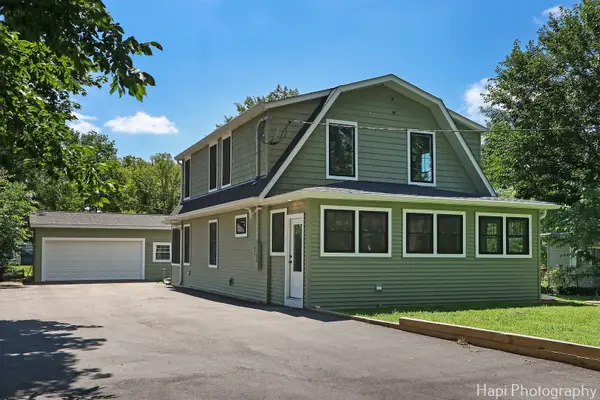 $500,000Active3 beds 3 baths1,536 sq. ft.
$500,000Active3 beds 3 baths1,536 sq. ft.37925 N Lake Vista Terrace, Spring Grove, IL 60081
MLS# 12425261Listed by: RE/MAX ADVANTAGE REALTY  $229,900Pending3 beds 2 baths2,067 sq. ft.
$229,900Pending3 beds 2 baths2,067 sq. ft.38425 N 3rd Avenue, Spring Grove, IL 60081
MLS# 12427543Listed by: BROKEROCITY INC- New
 $625,000Active4 beds 4 baths3,326 sq. ft.
$625,000Active4 beds 4 baths3,326 sq. ft.7310 Hillside Drive, Spring Grove, IL 60081
MLS# 12405932Listed by: BERKSHIRE HATHAWAY HOMESERVICES STARCK REAL ESTATE - New
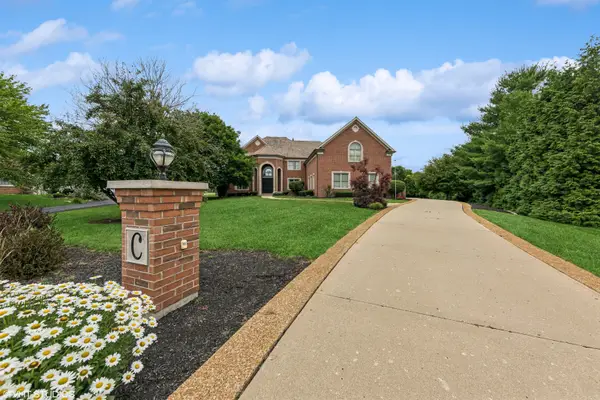 $970,000Active5 beds 6 baths6,705 sq. ft.
$970,000Active5 beds 6 baths6,705 sq. ft.8610 Steeple Lane, Spring Grove, IL 60081
MLS# 12423425Listed by: RE/MAX PREMIER 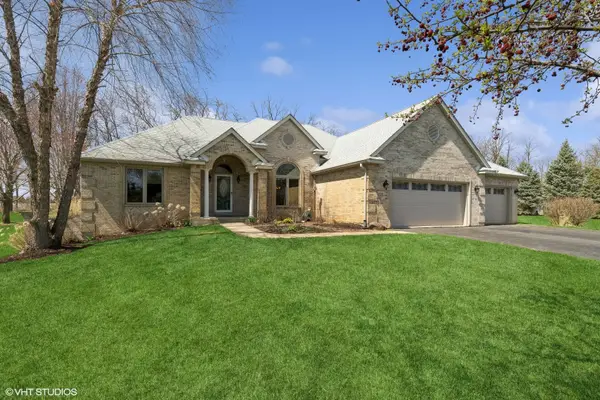 $524,500Pending3 beds 3 baths2,400 sq. ft.
$524,500Pending3 beds 3 baths2,400 sq. ft.6719 W Applewood Lane, Spring Grove, IL 60081
MLS# 12423572Listed by: COLDWELL BANKER REALTY
