1914 Spring Dale Drive, Spring Grove, IL 60081
Local realty services provided by:Results Realty ERA Powered
1914 Spring Dale Drive,Spring Grove, IL 60081
$459,900
- 3 Beds
- 3 Baths
- 2,200 sq. ft.
- Single family
- Active
Listed by: laurie arslani
Office: exp realty
MLS#:12497883
Source:MLSNI
Price summary
- Price:$459,900
- Price per sq. ft.:$209.05
About this home
Welcome to Spring Dale Trails! Set on nearly 1 acre in a highly sought-after neighborhood, this beautiful home offers space, style, and functionality inside and out. Step into the impressive 2-story living room with soaring ceilings, a cozy gas fireplace, and sliding doors leading to the deck, along with expansive windows that flood the space with natural light.The large kitchen features stainless steel appliances, abundant cabinet and counter space, and a separate dining area. Just off the kitchen, a spacious office provides the perfect work-from-home setup-or could easily serve as a 4th bedroom. A convenient 1st-floor laundry room completes the main level. Upstairs, the open loft overlooks the main living area, leading to the generous primary suite with a walk-in closet and full bath. Two additional bedrooms and another full bath provide plenty of room for family or guests.The unfinished basement offers additional living space waiting for your finishing touches. (Pool table in "billiards room" is included, utility room, and storage room too.Step outside and enjoy your own backyard oasis. A large cement and paver patio leads to a sparkling 40' x 20' inground pool surrounded by a spacious yard and natural views-perfect for entertaining and relaxing. This home has been thoughtfully maintained by original owner with recent improvements, including all new carpet and a full interior repaint in September 2025, a brand new electrical panel in 2025, roof, siding, and gutters with Leaf Guard replaced in 2021, and all new Andersen windows installed in 2019 (excluding the arch window). The septic was pumped in 2023, and the pool has been well cared for with a filter and heater replaced about 5 years ago and a liner approximately 10 years old. The water heater was installed in 2005. This incredible property combines, functional living space, and resort-style outdoor living-all in the desirable Spring Dale Trails neighborhood!
Contact an agent
Home facts
- Year built:1991
- Listing ID #:12497883
- Added:75 day(s) ago
- Updated:January 01, 2026 at 11:55 AM
Rooms and interior
- Bedrooms:3
- Total bathrooms:3
- Full bathrooms:2
- Half bathrooms:1
- Living area:2,200 sq. ft.
Heating and cooling
- Cooling:Central Air
- Heating:Natural Gas
Structure and exterior
- Roof:Asphalt
- Year built:1991
- Building area:2,200 sq. ft.
- Lot area:0.88 Acres
Schools
- High school:Richmond-Burton Community High S
Finances and disclosures
- Price:$459,900
- Price per sq. ft.:$209.05
- Tax amount:$9,076 (2024)
New listings near 1914 Spring Dale Drive
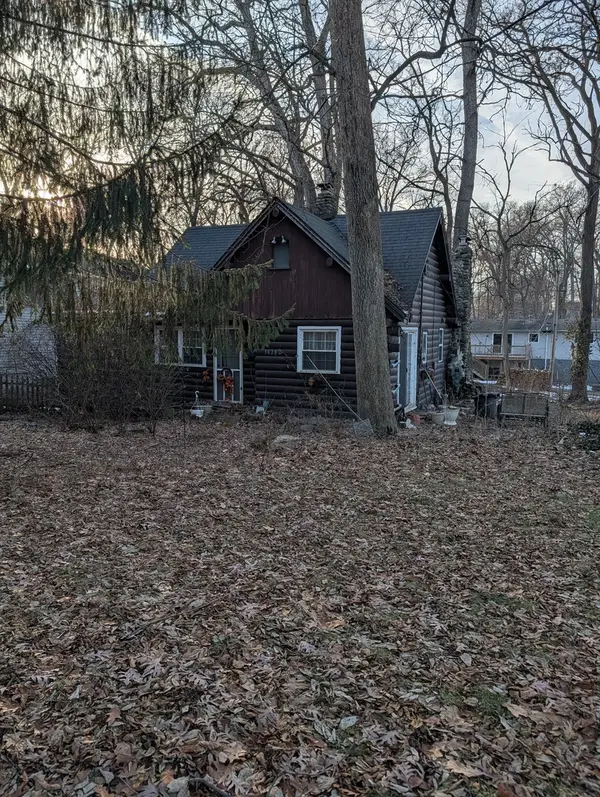 $112,000Pending3 beds 1 baths891 sq. ft.
$112,000Pending3 beds 1 baths891 sq. ft.38282 N Hamilton Circle, Spring Grove, IL 60081
MLS# 12537070Listed by: RE/MAX PLAZA- New
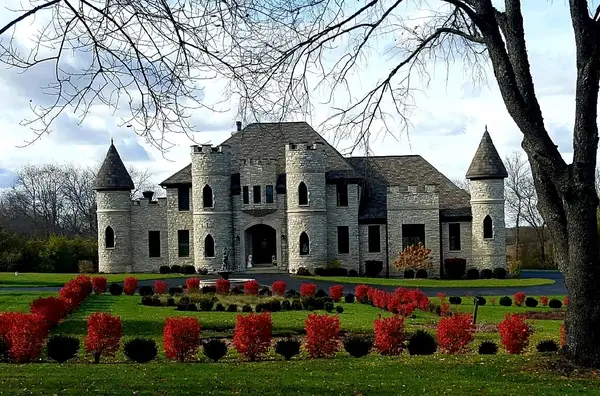 $1,200,000Active4 beds 5 baths3,712 sq. ft.
$1,200,000Active4 beds 5 baths3,712 sq. ft.4220 Northgate Drive, Spring Grove, IL 60081
MLS# 12530976Listed by: DREAM REAL ESTATE, INC. - New
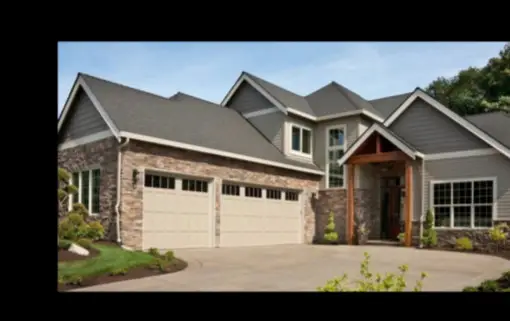 $690,000Active4 beds 3 baths3,020 sq. ft.
$690,000Active4 beds 3 baths3,020 sq. ft.7213 Briar Drive, Spring Grove, IL 60081
MLS# 12536026Listed by: KELLER WILLIAMS SUCCESS REALTY  $134,853Active1.2 Acres
$134,853Active1.2 Acres2617 Spring Leaf Drive, Spring Grove, IL 60081
MLS# 12502077Listed by: EXP REALTY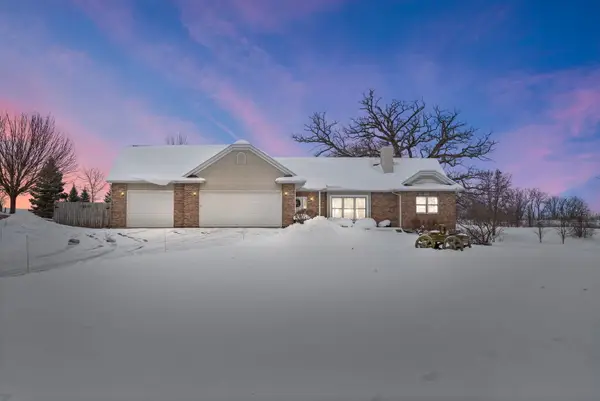 $500,000Active3 beds 3 baths2,189 sq. ft.
$500,000Active3 beds 3 baths2,189 sq. ft.8207 Squirrel Drive, Spring Grove, IL 60081
MLS# 12528446Listed by: COLDWELL BANKER REALTY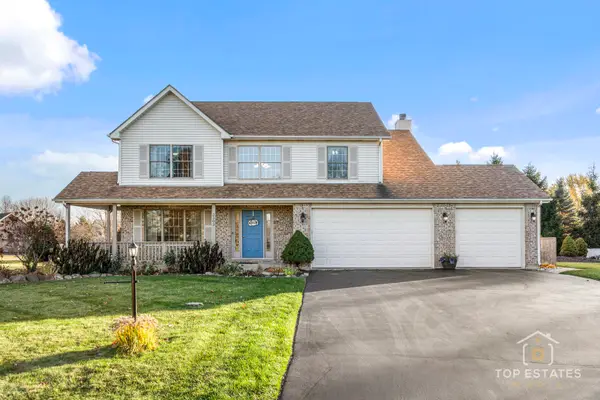 $549,900Active4 beds 3 baths2,983 sq. ft.
$549,900Active4 beds 3 baths2,983 sq. ft.2303 Fox Bluff Lane, Spring Grove, IL 60081
MLS# 12526999Listed by: LEGACY PROPERTIES, A SARAH LEONARD COMPANY, LLC $274,900Pending2 beds 2 baths765 sq. ft.
$274,900Pending2 beds 2 baths765 sq. ft.27849 W Lake Shore Drive, Spring Grove, IL 60081
MLS# 12526699Listed by: REALTY OF AMERICA, LLC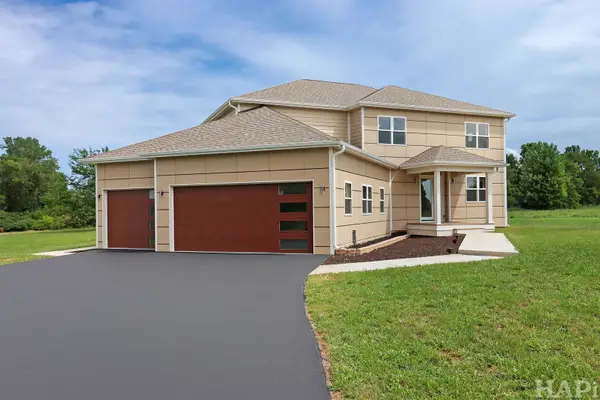 $688,000Active4 beds 3 baths2,979 sq. ft.
$688,000Active4 beds 3 baths2,979 sq. ft.7304 Briar Drive, Spring Grove, IL 60081
MLS# 12524600Listed by: KELLER WILLIAMS SUCCESS REALTY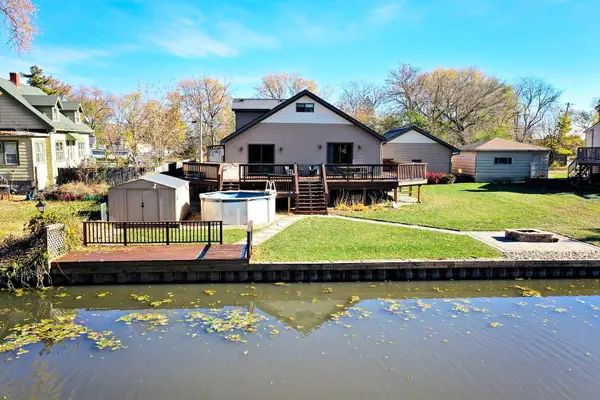 $440,000Active3 beds 2 baths1,488 sq. ft.
$440,000Active3 beds 2 baths1,488 sq. ft.37682 N Us Highway 12 Highway, Spring Grove, IL 60081
MLS# 12512734Listed by: REALTY WORLD TIFFANY R.E.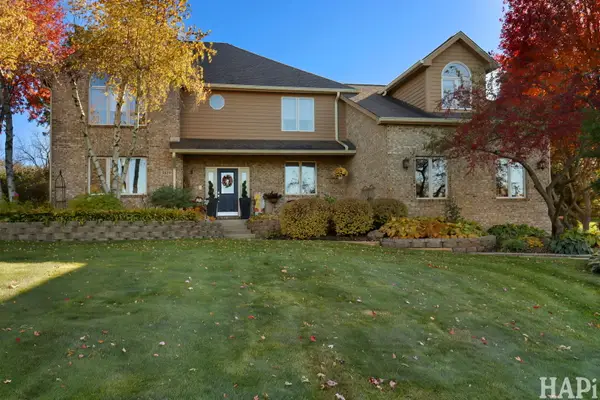 $550,000Pending4 beds 3 baths3,382 sq. ft.
$550,000Pending4 beds 3 baths3,382 sq. ft.3819 Prairie Drive, Spring Grove, IL 60081
MLS# 12511357Listed by: LAKES REALTY GROUP
