2620 Rolling Oaks Road, Spring Grove, IL 60081
Local realty services provided by:ERA Naper Realty
2620 Rolling Oaks Road,Spring Grove, IL 60081
$675,000
- 5 Beds
- 4 Baths
- 5,944 sq. ft.
- Single family
- Pending
Listed by: linda zielinski
Office: berkshire hathaway homeservices chicago
MLS#:12446962
Source:MLSNI
Price summary
- Price:$675,000
- Price per sq. ft.:$113.56
About this home
*****Multiple Offers Received, Highest and Best called for by Noon on Wednesday 10/29/25***** Prepare to be impressed! This home checks all the boxes! All-brick custom ranch set on glorious 1.65 acre wooded site. Open and inviting floor plan with gleaming hardwood floors and walls of windows offering spectacular views! Impressive Entry, formal Living Room with balcony, first floor Office, efficiently designed Kitchen with large Breakfast Room, which opens to another balcony, Breakfast Bar, ample cabinets and granite counters. Adjacent to the Kitchen is the Family Room featuring one of two brick fireplaces w/high efficiency gas inserts. The main level Primary Suite with lavish Bath, is situated for privacy and opens to a balcony. 3 additional BRs, and 2 additional Baths complete the Main Level. Finished walk-out Lower Level with 9ft ceilings, a large/flexible Recreation Room with 2nd brick fireplace, Dining area, a 2nd Kitchen, 4th full Bath, spacious 5th Bedroom and large Storage Room Home has been meticulously maintained. Recent updates include: new roof, gutters with Leaf Guard, extensive landscaping, garden retaining wall and paver patio, newer appliances/mechanicals & so much more! Enjoy your own private park with 18 new Evergreen trees. A wonderful place to call home!
Contact an agent
Home facts
- Year built:2005
- Listing ID #:12446962
- Added:91 day(s) ago
- Updated:November 15, 2025 at 09:25 AM
Rooms and interior
- Bedrooms:5
- Total bathrooms:4
- Full bathrooms:4
- Living area:5,944 sq. ft.
Heating and cooling
- Cooling:Central Air
- Heating:Forced Air, Natural Gas
Structure and exterior
- Roof:Asphalt
- Year built:2005
- Building area:5,944 sq. ft.
- Lot area:1.65 Acres
Schools
- High school:Richmond-Burton Community High S
- Middle school:Nippersink Middle School
- Elementary school:Spring Grove Elementary School
Finances and disclosures
- Price:$675,000
- Price per sq. ft.:$113.56
- Tax amount:$11,665 (2024)
New listings near 2620 Rolling Oaks Road
- New
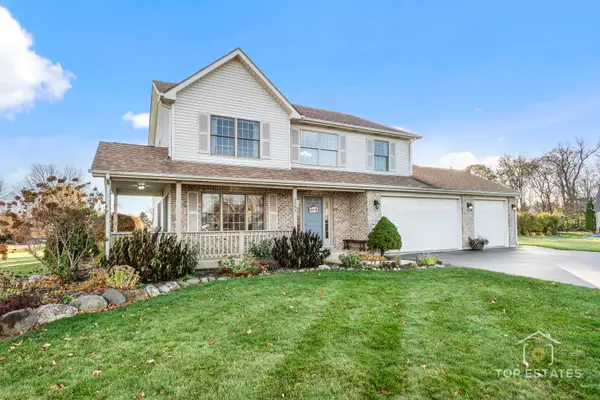 $559,000Active4 beds 3 baths2,983 sq. ft.
$559,000Active4 beds 3 baths2,983 sq. ft.2303 Fox Bluff Lane, Spring Grove, IL 60081
MLS# 12515841Listed by: LEGACY PROPERTIES, A SARAH LEONARD COMPANY, LLC - Open Sat, 12 to 2pmNew
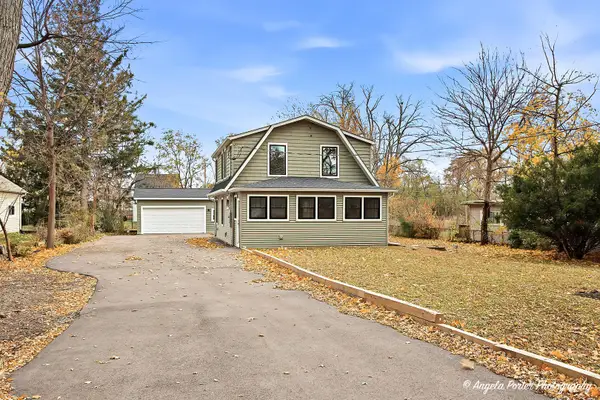 $465,000Active3 beds 3 baths1,536 sq. ft.
$465,000Active3 beds 3 baths1,536 sq. ft.37925 N Lake Vista Terrace, Spring Grove, IL 60081
MLS# 12517640Listed by: RE/MAX ADVANTAGE REALTY - New
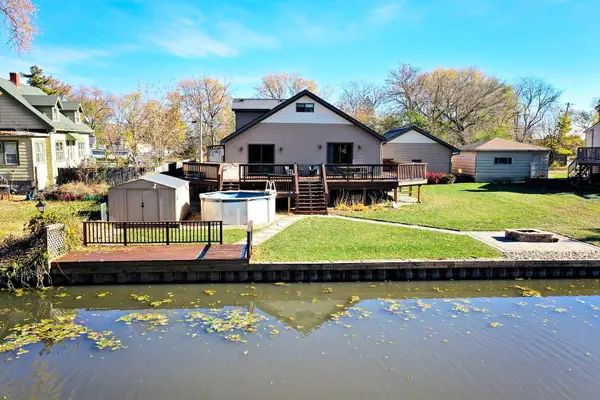 $445,000Active3 beds 2 baths1,488 sq. ft.
$445,000Active3 beds 2 baths1,488 sq. ft.37682 N Us Highway 12 Highway, Spring Grove, IL 60081
MLS# 12512734Listed by: REALTY WORLD TIFFANY R.E. - New
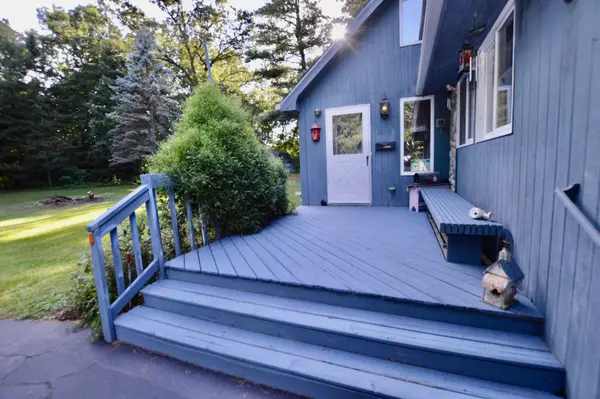 $397,500Active3 beds 2 baths1,419 sq. ft.
$397,500Active3 beds 2 baths1,419 sq. ft.10905 Breezy Lawn Road, Spring Grove, IL 60081
MLS# 12514934Listed by: KELLER WILLIAMS NORTH SHORE WEST - New
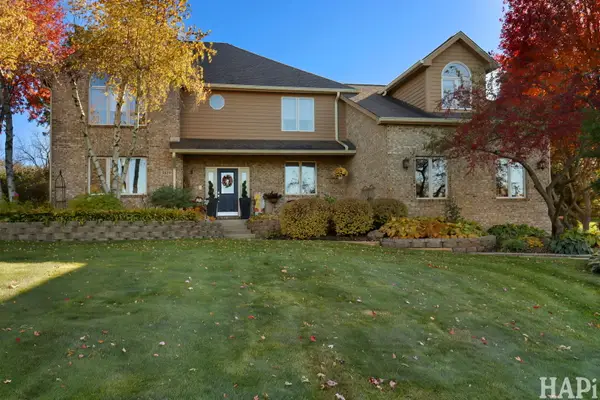 $550,000Active4 beds 3 baths3,382 sq. ft.
$550,000Active4 beds 3 baths3,382 sq. ft.3819 Prairie Drive, Spring Grove, IL 60081
MLS# 12511357Listed by: LAKES REALTY GROUP 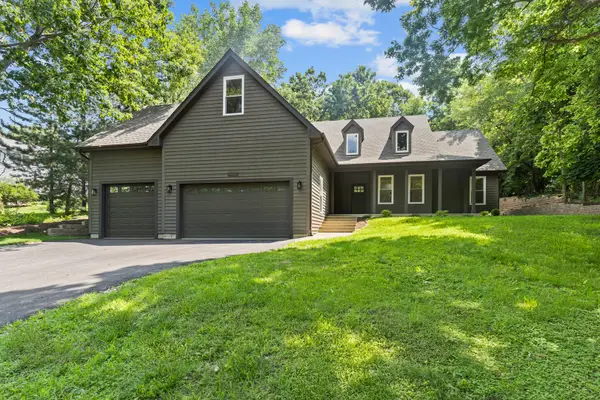 $549,900Pending5 beds 4 baths3,550 sq. ft.
$549,900Pending5 beds 4 baths3,550 sq. ft.38623 N Konen Avenue, Spring Grove, IL 60081
MLS# 12513237Listed by: FRONTAGE REALTY- Open Sun, 10am to 1pmNew
 $489,900Active4 beds 4 baths2,250 sq. ft.
$489,900Active4 beds 4 baths2,250 sq. ft.3520 Kings Lair Drive, Spring Grove, IL 60081
MLS# 12511774Listed by: WORTH CLARK REALTY - New
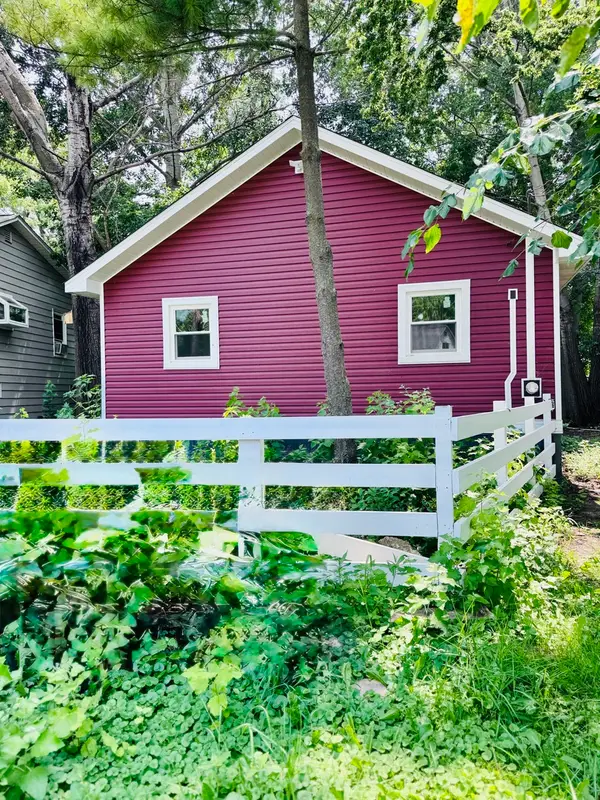 $299,000Active2 beds 2 baths765 sq. ft.
$299,000Active2 beds 2 baths765 sq. ft.27849 W Lake Shore Drive, Spring Grove, IL 60081
MLS# 12510771Listed by: REALTY OF AMERICA, LLC 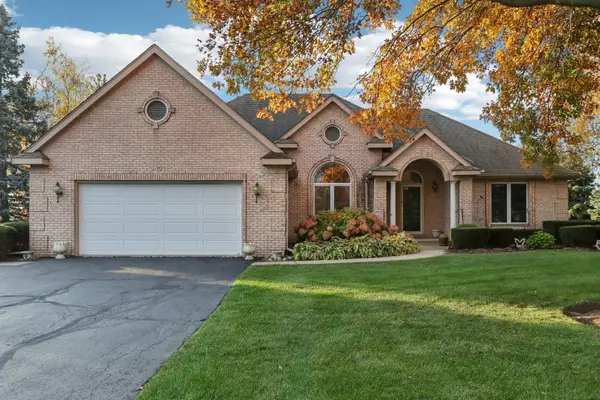 $450,000Active3 beds 2 baths2,200 sq. ft.
$450,000Active3 beds 2 baths2,200 sq. ft.1421 Elm Street, Spring Grove, IL 60081
MLS# 12483470Listed by: BERKSHIRE HATHAWAY HOMESERVICES STARCK REAL ESTATE $475,000Active5 beds 4 baths1,850 sq. ft.
$475,000Active5 beds 4 baths1,850 sq. ft.10201 Fox Bluff Lane, Spring Grove, IL 60081
MLS# 12480995Listed by: COLDWELL BANKER REALTY
