8317 Appaloosa Lane, Spring Grove, IL 60081
Local realty services provided by:Results Realty ERA Powered
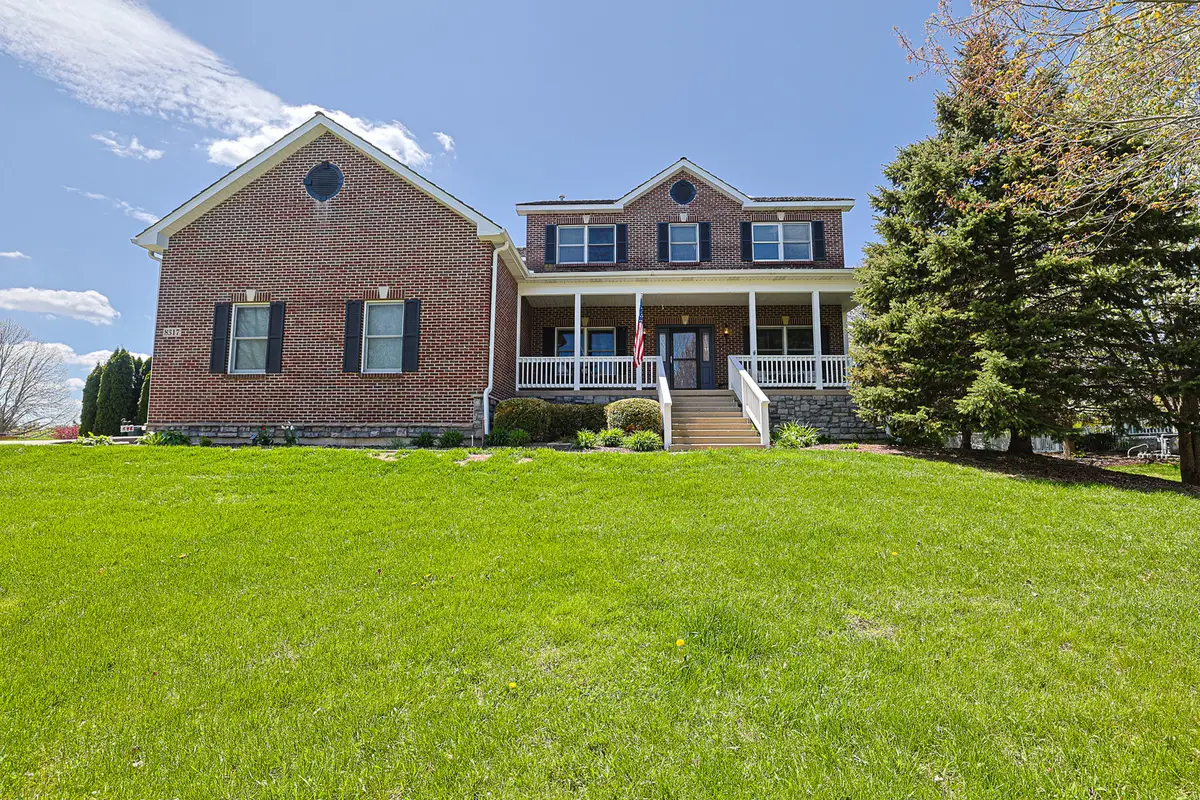
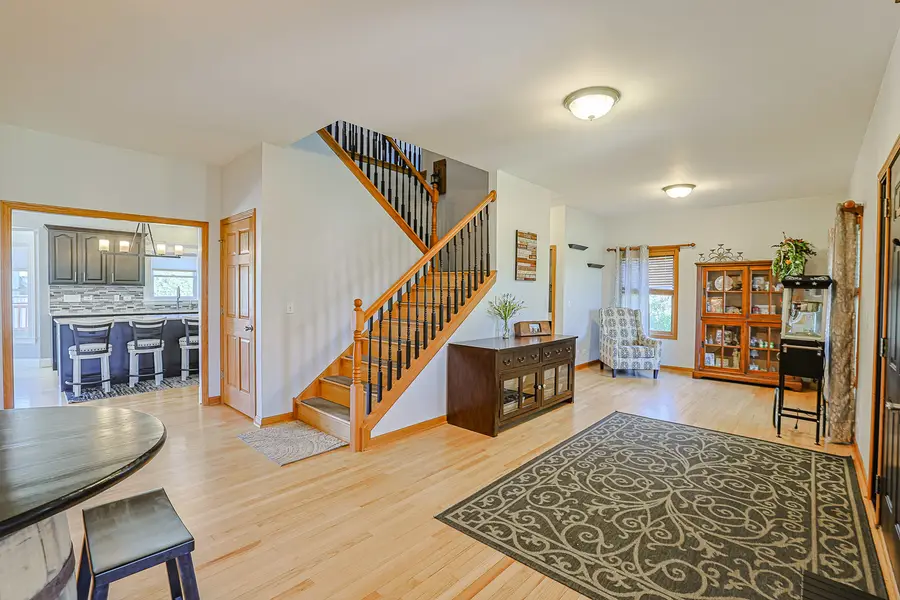

8317 Appaloosa Lane,Spring Grove, IL 60081
$525,000
- 5 Beds
- 3 Baths
- 3,088 sq. ft.
- Single family
- Pending
Listed by:vince minniti
Office:keller williams infinity
MLS#:12423427
Source:MLSNI
Price summary
- Price:$525,000
- Price per sq. ft.:$170.01
About this home
Discover timeless elegance and modern comfort in this beautifully updated brick-front custom home, nestled on an expansive private lot of nearly an acre in the highly coveted Sundial Farms community. From the moment you arrive, the home's stately curb appeal, enhanced by newly painted Hardie Board siding and a classic brick facade, sets the tone for what awaits inside. Step into a grand interior featuring rich hardwood floors, formal living and dining rooms, and an inviting open-concept family room with a sleek electric fireplace. The heart of the home is the gourmet kitchen, complete with granite countertops and a large center island, perfect for gathering and entertaining. A convenient first-floor bedroom with a walk-in shower offers flexible living, ideal for guests or multi-generational needs. Elevate your entertaining with a stunning custom built-in bar in the dining room, featuring elegant cabinetry, display shelving, and ample storage for your favorite spirits and glassware. Retreat upstairs to a luxurious master suite featuring a soaring cathedral ceiling, dual walk-in closets, and a spa-inspired bath with dual vanities, a jet tub, and a separate shower, designed for total relaxation. Outdoor living is just as impressive, with a spacious new concrete patio, charming gazebo, play set, fire pit, and a large deck overlooking the park like yard, all surrounded by mature trees for added privacy. The heated three-car garage boasts soaring ceilings, ideal for a car lift or additional storage. Additional highlights include a full spacious basement with roughed-in plumbing and a dedicated 100-amp panel for a workshop. Basement is nearly finished, just a few touches needed to make it your own. Dual zoned HVAC systems for year-round comfort, and a prime location just minutes from Wilmot Mountain, Chain O' Lakes, and major highways. Excellent schools, including Richmond HS. This is luxury living with room to grow. Don't miss the opportunity to call this exceptional property your home.
Contact an agent
Home facts
- Year built:2000
- Listing Id #:12423427
- Added:84 day(s) ago
- Updated:July 30, 2025 at 07:42 PM
Rooms and interior
- Bedrooms:5
- Total bathrooms:3
- Full bathrooms:3
- Living area:3,088 sq. ft.
Heating and cooling
- Cooling:Central Air, Zoned
- Heating:Forced Air, Natural Gas, Sep Heating Systems - 2+, Zoned
Structure and exterior
- Roof:Shake
- Year built:2000
- Building area:3,088 sq. ft.
- Lot area:0.93 Acres
Schools
- High school:Richmond-Burton Community High S
- Middle school:Nippersink Middle School
- Elementary school:Spring Grove Elementary School
Finances and disclosures
- Price:$525,000
- Price per sq. ft.:$170.01
- Tax amount:$11,405 (2024)
New listings near 8317 Appaloosa Lane
- New
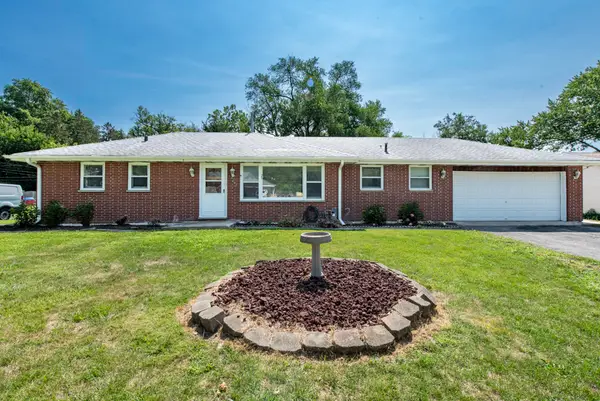 $235,000Active3 beds 2 baths1,320 sq. ft.
$235,000Active3 beds 2 baths1,320 sq. ft.37847 N Watts Avenue, Spring Grove, IL 60081
MLS# 12431266Listed by: RE/MAX ADVANTAGE REALTY - Open Sat, 1 to 3pmNew
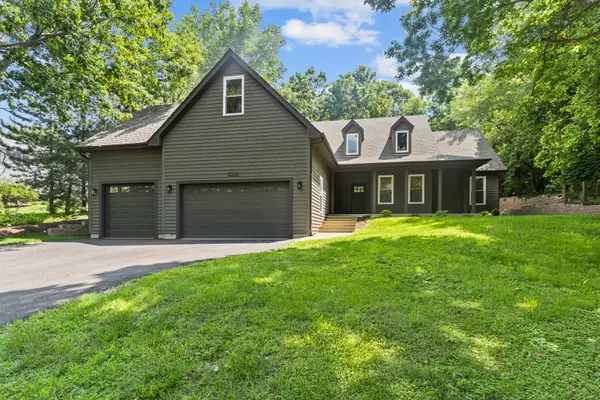 $569,990Active5 beds 4 baths3,550 sq. ft.
$569,990Active5 beds 4 baths3,550 sq. ft.38623 N Konen Avenue, Spring Grove, IL 60081
MLS# 12433291Listed by: FRONTAGE REALTY - New
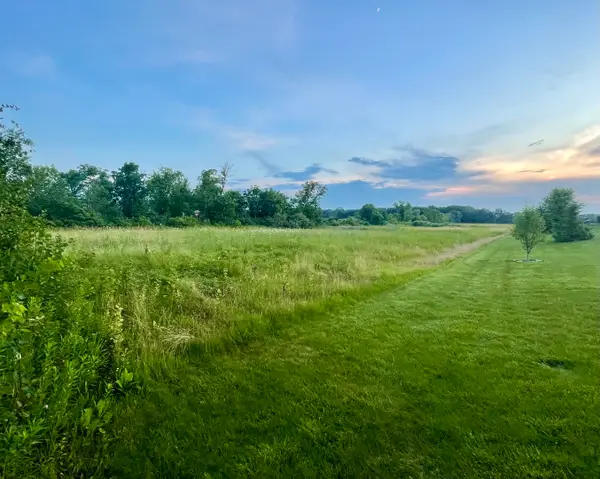 $100,000Active3.93 Acres
$100,000Active3.93 Acres10105 N Clark Road, Spring Grove, IL 60081
MLS# 12431267Listed by: BAIRD & WARNER - New
 $799,000Active6 beds 6 baths5,700 sq. ft.
$799,000Active6 beds 6 baths5,700 sq. ft.8407 Appaloosa Lane, Spring Grove, IL 60081
MLS# 12430620Listed by: ARC RED INC ARC REALTY GROUP - Open Sat, 12 to 2pmNew
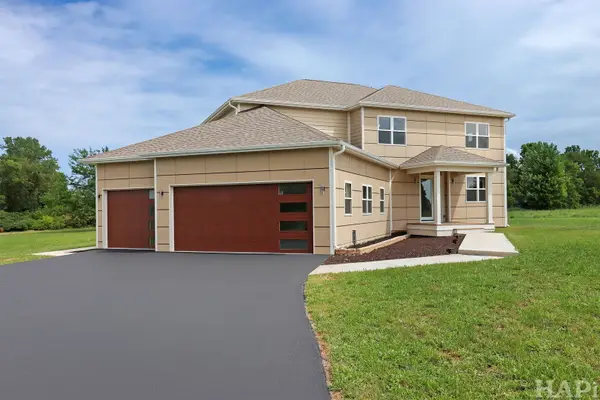 $849,900Active4 beds 3 baths2,979 sq. ft.
$849,900Active4 beds 3 baths2,979 sq. ft.7304 Briar Drive, Spring Grove, IL 60081
MLS# 12422273Listed by: KELLER WILLIAMS SUCCESS REALTY - New
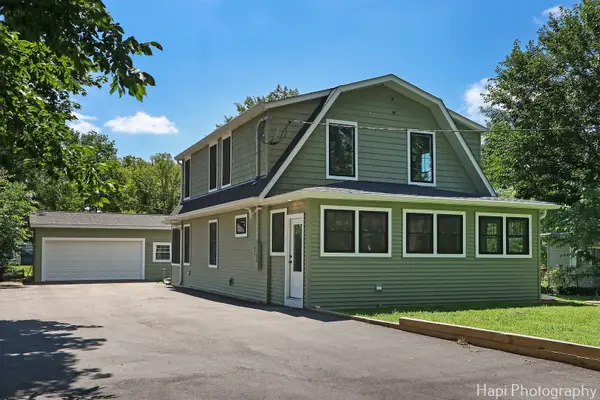 $500,000Active3 beds 3 baths1,536 sq. ft.
$500,000Active3 beds 3 baths1,536 sq. ft.37925 N Lake Vista Terrace, Spring Grove, IL 60081
MLS# 12425261Listed by: RE/MAX ADVANTAGE REALTY  $229,900Pending3 beds 2 baths2,067 sq. ft.
$229,900Pending3 beds 2 baths2,067 sq. ft.38425 N 3rd Avenue, Spring Grove, IL 60081
MLS# 12427543Listed by: BROKEROCITY INC- New
 $625,000Active4 beds 4 baths3,326 sq. ft.
$625,000Active4 beds 4 baths3,326 sq. ft.7310 Hillside Drive, Spring Grove, IL 60081
MLS# 12405932Listed by: BERKSHIRE HATHAWAY HOMESERVICES STARCK REAL ESTATE - New
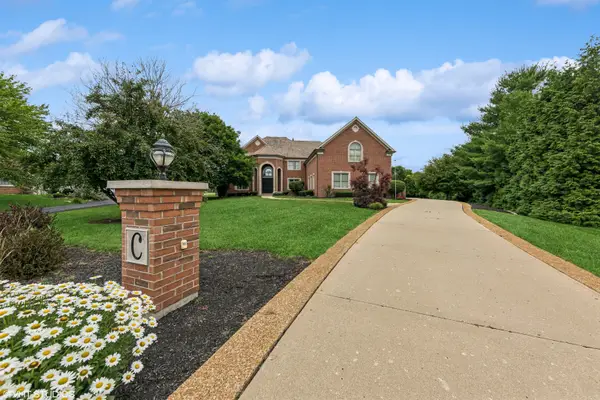 $970,000Active5 beds 6 baths6,705 sq. ft.
$970,000Active5 beds 6 baths6,705 sq. ft.8610 Steeple Lane, Spring Grove, IL 60081
MLS# 12423425Listed by: RE/MAX PREMIER 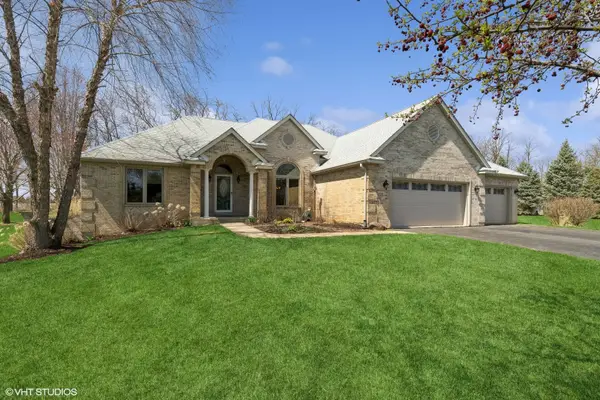 $524,500Pending3 beds 3 baths2,400 sq. ft.
$524,500Pending3 beds 3 baths2,400 sq. ft.6719 W Applewood Lane, Spring Grove, IL 60081
MLS# 12423572Listed by: COLDWELL BANKER REALTY
