8720 Galleria Court, Spring Grove, IL 60081
Local realty services provided by:Results Realty ERA Powered
Listed by: amber cawley
Office: @properties christie's international real estate
MLS#:12492466
Source:MLSNI
Price summary
- Price:$515,000
- Price per sq. ft.:$194.05
About this home
Nestled on a quiet cul-de-sac in highly sought-after Oak Valley Estates, this stunning former builder's model perfectly blends timeless elegance with everyday functionality. From the moment you step inside, you're welcomed by gleaming hardwood floors, a custom oak staircase, and rich crown molding that enhances the 9-foot ceilings throughout the main level. The formal living and dining rooms set the stage for elegant entertaining, while the spacious eat-in kitchen offers 42-inch cabinets, granite countertops, under-cabinet lighting, a deep Kohler cast iron sink, and stainless-steel Maytag and Bosch appliances. A stylish backsplash and custom drapes complete the look. The kitchen flows seamlessly into the inviting family room featuring new carpet, a gas fireplace, a built-in TV niche, and custom blinds-creating the perfect space for everyday relaxation and gatherings. Step through the sliders to your private outdoor oasis, complete with a large deck, in-ground pool equipped with volleyball and basketball. A shed keeps pool equipment neatly stored, while the automatic indoor control panel allows you to manage the pool's settings right from inside your home. The natural gas line to the firepit and grill makes outdoor entertaining effortless, and the in-ground sprinkler system ensures your landscaping remains lush all season long. Upstairs, the luxurious primary suite impresses with a tray ceiling, hardwood floors, dual closets plus a spacious walk-in with custom organizers, and a spa-style bath boasting a vaulted ceiling, skylight, dual vanities, soaking tub and separate shower with full body sprays and rain dome. Three additional generous bedrooms-including one with a vaulted ceiling-and a full bath with skylight complete the upper level. The English basement provides 9-foot ceilings, daylight windows, a workbench area, and is stubbed for a future bathroom, offering endless possibilities for additional living space and storage. Custom window coverings and thoughtful design details carry throughout. Modern updates and mechanical highlights include a Lennox high-efficiency furnace, Culligan water softener, reverse osmosis system, central vacuum with tools, and dimmer switches in key living areas. One-third of the home's windows have been replaced for added efficiency and comfort. The garage is fully drywalled and trimmed, with mounted wall storage units and a convenient service door. This home has been meticulously maintained and thoughtfully designed for modern living and entertaining. Enjoy neighborhood amenities including a park, and easy access to the village walking path and award-winning schools, Minutes away from Lake Geneva, the Chain O'Lakes, and both O'Hare and Milwaukee airports. Welcome home-where comfort, quality, and convenience meet in perfect harmony!
Contact an agent
Home facts
- Year built:1991
- Listing ID #:12492466
- Added:99 day(s) ago
- Updated:January 17, 2026 at 11:57 AM
Rooms and interior
- Bedrooms:4
- Total bathrooms:3
- Full bathrooms:2
- Half bathrooms:1
- Living area:2,654 sq. ft.
Heating and cooling
- Cooling:Central Air
- Heating:Forced Air, Natural Gas
Structure and exterior
- Roof:Asphalt
- Year built:1991
- Building area:2,654 sq. ft.
- Lot area:0.71 Acres
Schools
- High school:Richmond-Burton Community High S
- Middle school:Nippersink Middle School
- Elementary school:Spring Grove Elementary School
Finances and disclosures
- Price:$515,000
- Price per sq. ft.:$194.05
- Tax amount:$8,817 (2024)
New listings near 8720 Galleria Court
- New
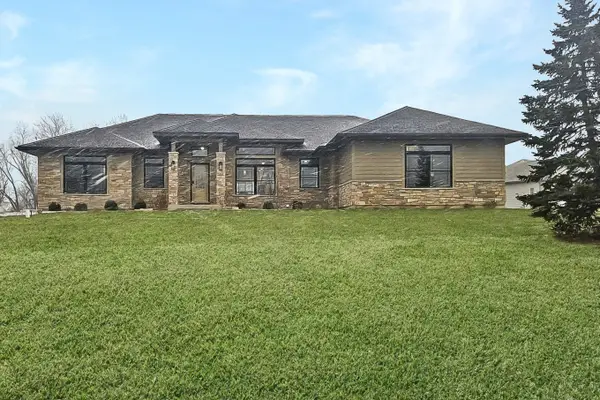 $715,000Active3 beds 3 baths2,100 sq. ft.
$715,000Active3 beds 3 baths2,100 sq. ft.1979 Red Oak Lane, Spring Grove, IL 60081
MLS# 12548255Listed by: BAIRD & WARNER - Open Sun, 1 to 3pmNew
 $239,999Active3 beds 1 baths1,070 sq. ft.
$239,999Active3 beds 1 baths1,070 sq. ft.38323 N 3rd Avenue, Spring Grove, IL 60081
MLS# 12529104Listed by: KELLER WILLIAMS NORTH SHORE WEST - Open Sat, 12 to 2pmNew
 $399,900Active3 beds 2 baths1,626 sq. ft.
$399,900Active3 beds 2 baths1,626 sq. ft.9510 Martin Drive, Spring Grove, IL 60081
MLS# 12543955Listed by: COLDWELL BANKER REALTY - New
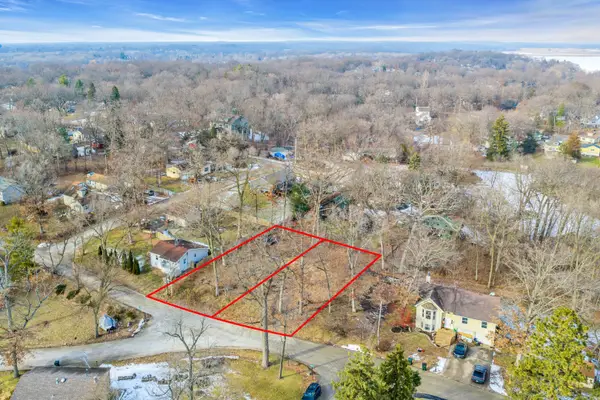 $49,600Active0 Acres
$49,600Active0 Acres27580 W Stonegate Drive, Spring Grove, IL 60081
MLS# 12541785Listed by: COLDWELL BANKER REALTY - New
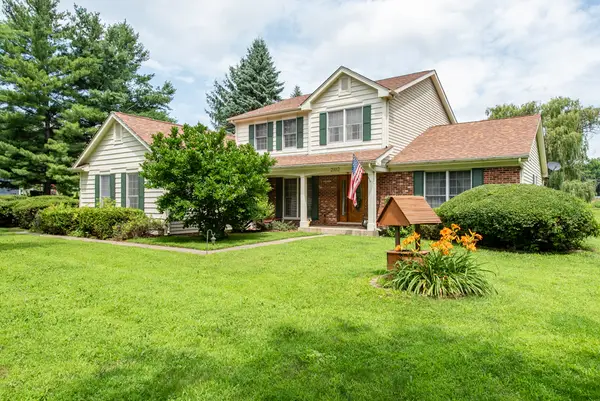 $589,400Active3 beds 3 baths2,802 sq. ft.
$589,400Active3 beds 3 baths2,802 sq. ft.2102 W Hunters Lane, Spring Grove, IL 60081
MLS# 12541897Listed by: BERKSHIRE HATHAWAY HOMESERVICES CHICAGO - New
 $544,900Active4 beds 3 baths2,983 sq. ft.
$544,900Active4 beds 3 baths2,983 sq. ft.2303 Fox Bluff Lane, Spring Grove, IL 60081
MLS# 12542780Listed by: LEGACY PROPERTIES, A SARAH LEONARD COMPANY, LLC 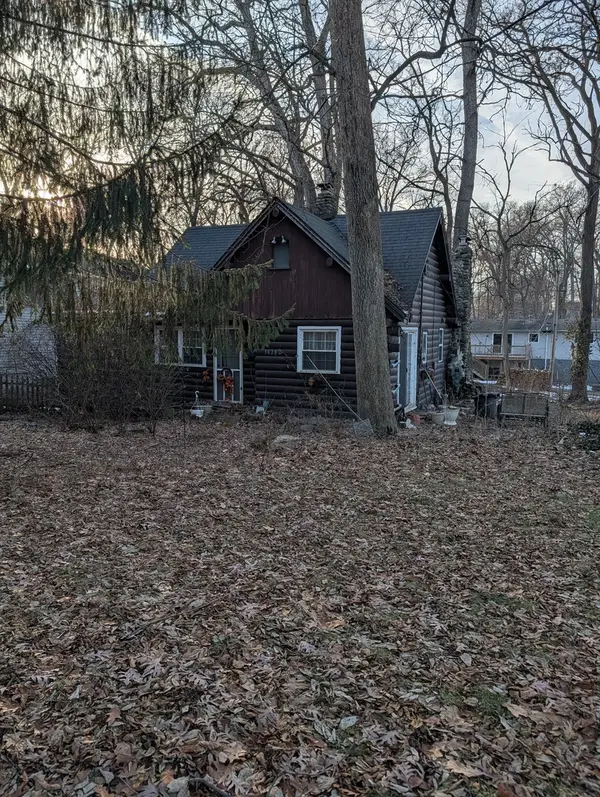 $112,000Pending3 beds 1 baths891 sq. ft.
$112,000Pending3 beds 1 baths891 sq. ft.38282 N Hamilton Circle, Spring Grove, IL 60081
MLS# 12537070Listed by: RE/MAX PLAZA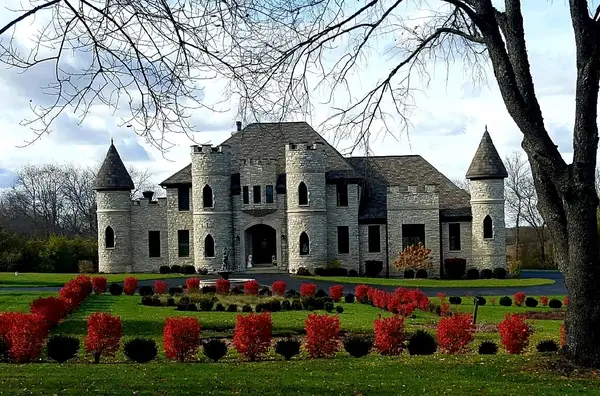 $1,200,000Active4 beds 5 baths3,712 sq. ft.
$1,200,000Active4 beds 5 baths3,712 sq. ft.4220 Northgate Drive, Spring Grove, IL 60081
MLS# 12530976Listed by: DREAM REAL ESTATE, INC.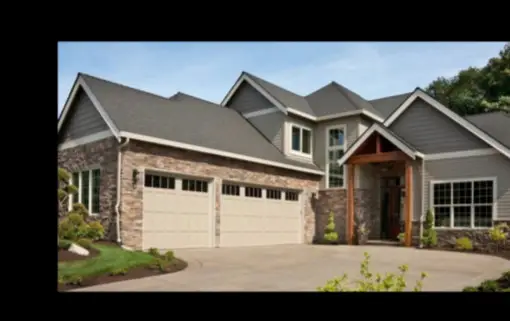 $690,000Active4 beds 3 baths3,020 sq. ft.
$690,000Active4 beds 3 baths3,020 sq. ft.7213 Briar Drive, Spring Grove, IL 60081
MLS# 12536026Listed by: KELLER WILLIAMS SUCCESS REALTY $134,853Active1.2 Acres
$134,853Active1.2 Acres2617 Spring Leaf Drive, Spring Grove, IL 60081
MLS# 12502077Listed by: EXP REALTY
