- ERA
- Illinois
- Saint Anne
- 1588 Bittersweet Drive
1588 Bittersweet Drive, Saint Anne, IL 60964
Local realty services provided by:ERA Naper Realty
1588 Bittersweet Drive,St. Anne, IL 60964
$340,000
- 2 Beds
- 3 Baths
- 2,715 sq. ft.
- Single family
- Pending
Listed by: lisa sanford
Office: berkshire hathaway homeservices speckman realty
MLS#:12497422
Source:MLSNI
Price summary
- Price:$340,000
- Price per sq. ft.:$125.23
About this home
Over 2,700 sq. ft. of living space on a beautiful riverfront lot, less than one mile from the Elks Country Club. This home is filled with natural light, with soaring cathedral ceilings, a grand fireplace, and a wall of windows framing stunning views of the Kankakee River. Multiple gathering areas make entertaining easy - the living room, dining room, spacious kitchen, and large family room all flow beautifully, with the family room opening to a brick paver patio. The first floor features a bedroom, full bath, and a convenient laundry room with a second entrance to the backyard. The kitchen includes a large pantry closet with an additional hookup for a washer and dryer. Upstairs you'll find a versatile loft that can be used as an office, exercise space, craft area, or sitting room just off the primary suite. The primary bedroom includes its own private slider leading to a balcony overlooking the expansive backyard and tranquil river views. Recent Updates Include: * Roof shingles (2019) * Kitchen countertops & disposal (2019) * Furnace (2022) * Interior & exterior paint (2024) * Bathroom countertops (2024) * Water tank (2018) * Water pump (2020) * Range (2024) * Dishwasher (2023) * Refrigerator (2019) * Tile flooring in laundry room & bathrooms (2019) * Washer & dryer (2023) Additional Features: * Whole-house generator * Reverse osmosis system in kitchen * Whole-house central vacuum * Security system * Decorative soffit/under-eave lighting * Private dock - perfect for fishing, kayaking, or riverfront relaxation. Enjoy peaceful mornings by the water and endless options for recreation right from your own backyard. Call today to schedule your private showing.
Contact an agent
Home facts
- Year built:1974
- Listing ID #:12497422
- Added:112 day(s) ago
- Updated:February 10, 2026 at 08:53 AM
Rooms and interior
- Bedrooms:2
- Total bathrooms:3
- Full bathrooms:2
- Half bathrooms:1
- Living area:2,715 sq. ft.
Heating and cooling
- Cooling:Central Air
- Heating:Forced Air, Natural Gas
Structure and exterior
- Roof:Asphalt
- Year built:1974
- Building area:2,715 sq. ft.
- Lot area:1 Acres
Finances and disclosures
- Price:$340,000
- Price per sq. ft.:$125.23
- Tax amount:$8,413 (2024)
New listings near 1588 Bittersweet Drive
- New
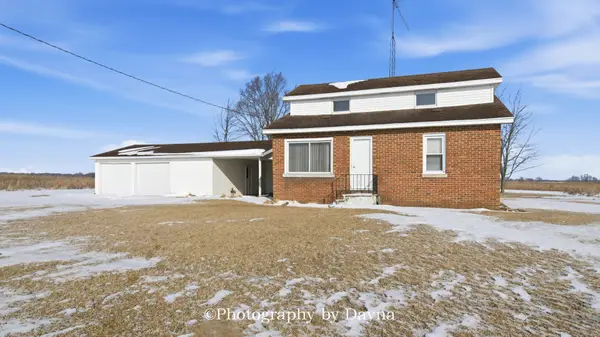 $180,000Active4 beds 1 baths1,176 sq. ft.
$180,000Active4 beds 1 baths1,176 sq. ft.6045 E 2250s Road, St. Anne, IL 60964
MLS# 12561454Listed by: BERKSHIRE HATHAWAY HOMESERVICES SPECKMAN REALTY - New
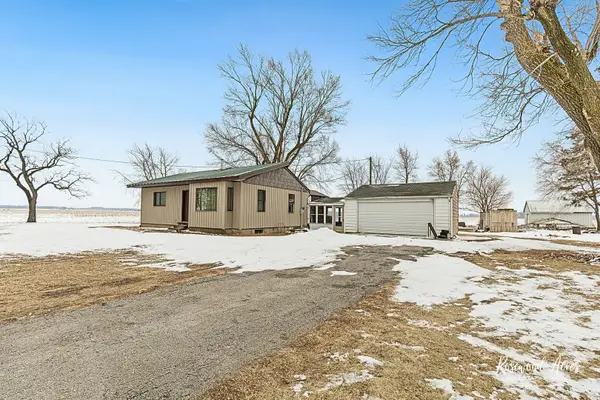 $149,900Active2 beds 1 baths900 sq. ft.
$149,900Active2 beds 1 baths900 sq. ft.2373 E 3300 N Road, St. Anne, IL 60964
MLS# 12551589Listed by: COLDWELL BANKER REALTY 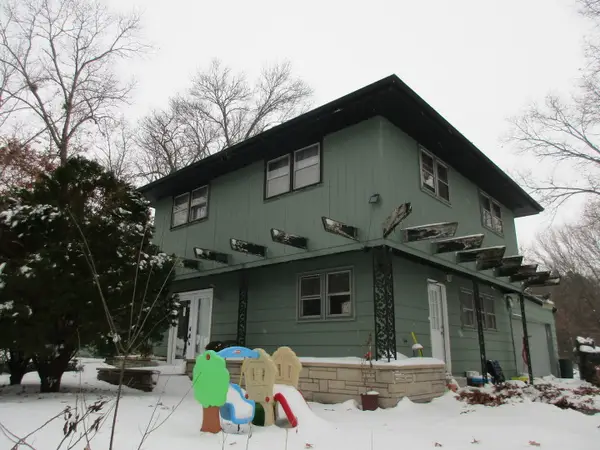 $169,000Pending3 beds 2 baths1,732 sq. ft.
$169,000Pending3 beds 2 baths1,732 sq. ft.1401 Oakleaf Drive, St. Anne, IL 60964
MLS# 12526120Listed by: RE/MAX MI CASA $30,000Active0.73 Acres
$30,000Active0.73 AcresAddress Withheld By Seller, St. Anne, IL 60964
MLS# 12545862Listed by: COLDWELL BANKER REALTY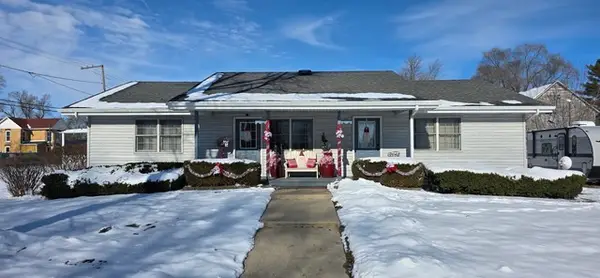 $200,000Active1 beds 2 baths
$200,000Active1 beds 2 baths176 S Dixie Highway, St. Anne, IL 60964
MLS# 12543981Listed by: BERKSHIRE HATHAWAY HOMESERVICES SPECKMAN REALTY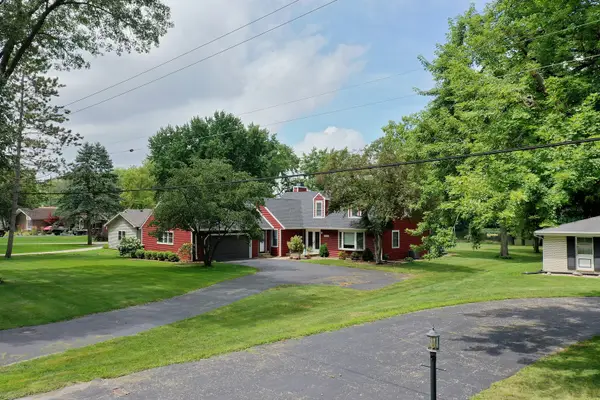 $399,900Active4 beds 4 baths2,883 sq. ft.
$399,900Active4 beds 4 baths2,883 sq. ft.1698 Bittersweet Drive, St. Anne, IL 60964
MLS# 12542969Listed by: COLDWELL BANKER REALTY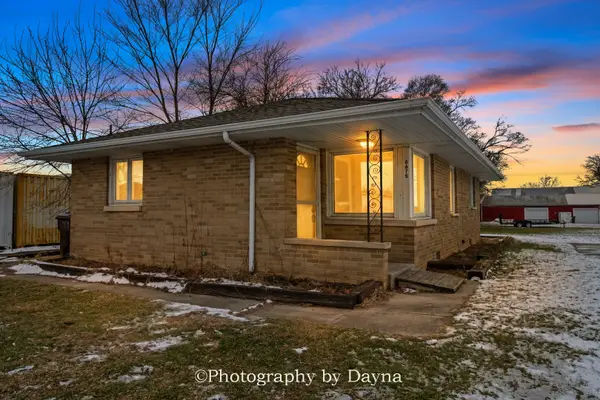 $105,000Active2 beds 1 baths875 sq. ft.
$105,000Active2 beds 1 baths875 sq. ft.6678 S State Route 1, St. Anne, IL 60964
MLS# 12541035Listed by: BERKSHIRE HATHAWAY HOMESERVICES SPECKMAN REALTY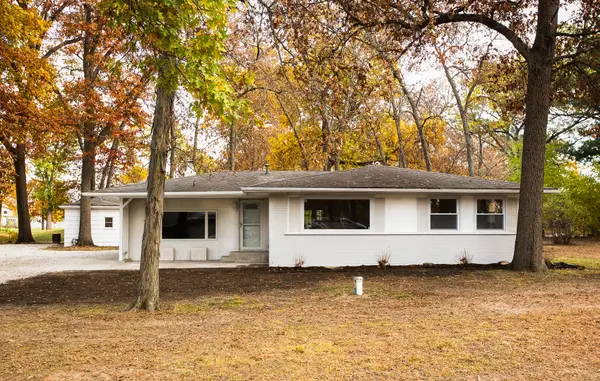 $299,000Active3 beds 2 baths1,600 sq. ft.
$299,000Active3 beds 2 baths1,600 sq. ft.6012 Muriel Lane, St. Anne, IL 60964
MLS# 12529923Listed by: STYKEN REAL ESTATE AND PROPERTY MANAGEMENT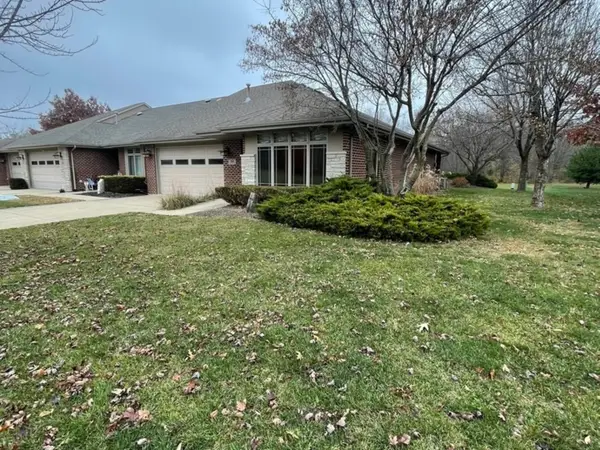 $233,000Pending2 beds 2 baths1,647 sq. ft.
$233,000Pending2 beds 2 baths1,647 sq. ft.104 River Run Drive, St. Anne, IL 60964
MLS# 12520279Listed by: @HOME REALTY BROKERAGE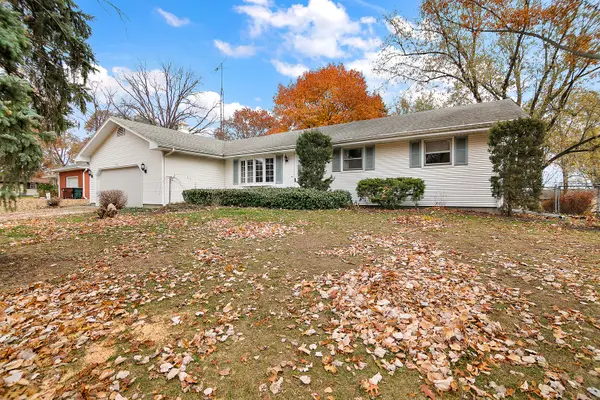 $240,000Active3 beds 3 baths2,236 sq. ft.
$240,000Active3 beds 3 baths2,236 sq. ft.1611 Quail Drive, St. Anne, IL 60964
MLS# 12522133Listed by: COLDWELL BANKER REALTY

