201 E Vanderkarr Road, Saint Anne, IL 60964
Local realty services provided by:ERA Naper Realty
201 E Vanderkarr Road,St. Anne, IL 60964
$209,000
- 4 Beds
- 2 Baths
- 2,676 sq. ft.
- Single family
- Active
Listed by: susan fisher
Office: coldwell banker realty
MLS#:12471185
Source:MLSNI
Price summary
- Price:$209,000
- Price per sq. ft.:$78.1
About this home
SPACIOUS & UPDATED four bedroom, 2 bath home just across the river from Aroma Park! This attractive house was built for family fun & entertaining, with a great layout and some cool retro flair: You have a big LR and equally large family room - with brick fireplace & awesome Cypress wood ceilings; a lovely kitchen w/quartz counters & island; a cozy dining room w/built-in buffet, and enormous bedrooms. [BONUS: new carpet in LR; Ring doorbell stays; could easily add a bathroom in 3rd bedroom.] The outdoor space is a treat: You have a very pretty landscaped lawn, plus a huge fenced backyard, and with multiple gathering areas all around. There is a sweet front porch, a back patio, a side patio w/sun shade, and TWO big side porches/decks. There is also a newly paved driveway, with ample parking for everyone. What a TERRIFIC place to call home - come and see!
Contact an agent
Home facts
- Year built:1970
- Listing ID #:12471185
- Added:101 day(s) ago
- Updated:February 12, 2026 at 10:28 PM
Rooms and interior
- Bedrooms:4
- Total bathrooms:2
- Full bathrooms:2
- Living area:2,676 sq. ft.
Heating and cooling
- Cooling:Window Unit(s)
- Heating:Baseboard, Natural Gas, Radiant, Steam
Structure and exterior
- Roof:Asphalt
- Year built:1970
- Building area:2,676 sq. ft.
- Lot area:0.43 Acres
Schools
- High school:Kankakee High School
- Middle school:Kankakee Junior High School
- Elementary school:Aroma Park Primary School
Utilities
- Water:Public
Finances and disclosures
- Price:$209,000
- Price per sq. ft.:$78.1
- Tax amount:$5,840 (2024)
New listings near 201 E Vanderkarr Road
- New
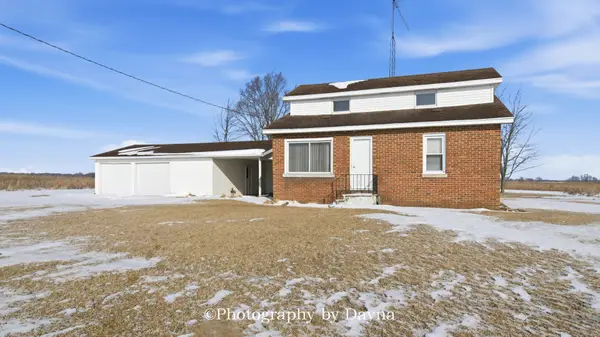 $180,000Active4 beds 1 baths1,176 sq. ft.
$180,000Active4 beds 1 baths1,176 sq. ft.6045 E 2250s Road, St. Anne, IL 60964
MLS# 12561454Listed by: BERKSHIRE HATHAWAY HOMESERVICES SPECKMAN REALTY - New
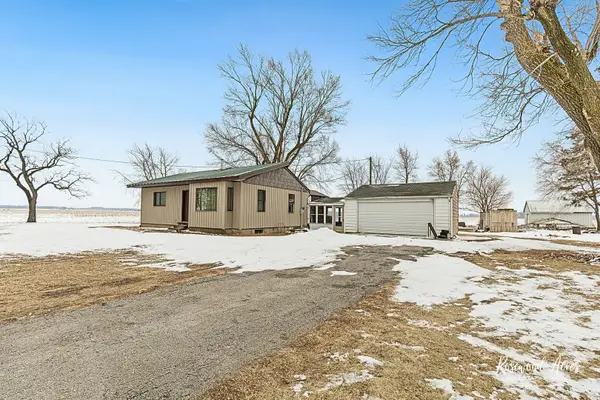 $149,900Active2 beds 1 baths900 sq. ft.
$149,900Active2 beds 1 baths900 sq. ft.2373 E 3300 N Road, St. Anne, IL 60964
MLS# 12551589Listed by: COLDWELL BANKER REALTY 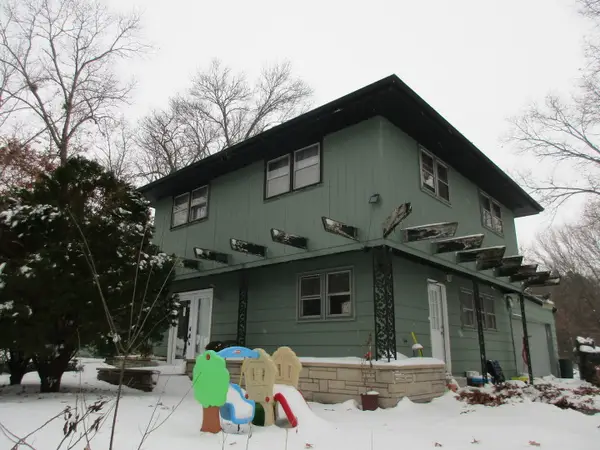 $169,000Pending3 beds 2 baths1,732 sq. ft.
$169,000Pending3 beds 2 baths1,732 sq. ft.1401 Oakleaf Drive, St. Anne, IL 60964
MLS# 12526120Listed by: RE/MAX MI CASA $30,000Active0.73 Acres
$30,000Active0.73 AcresAddress Withheld By Seller, St. Anne, IL 60964
MLS# 12545862Listed by: COLDWELL BANKER REALTY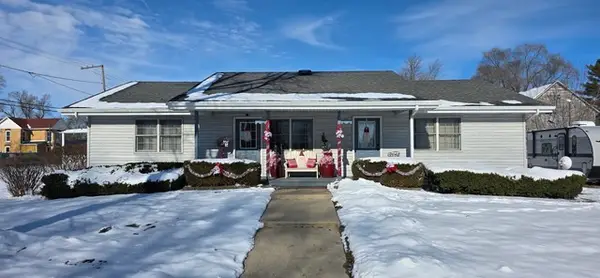 $200,000Active1 beds 2 baths
$200,000Active1 beds 2 baths176 S Dixie Highway, St. Anne, IL 60964
MLS# 12543981Listed by: BERKSHIRE HATHAWAY HOMESERVICES SPECKMAN REALTY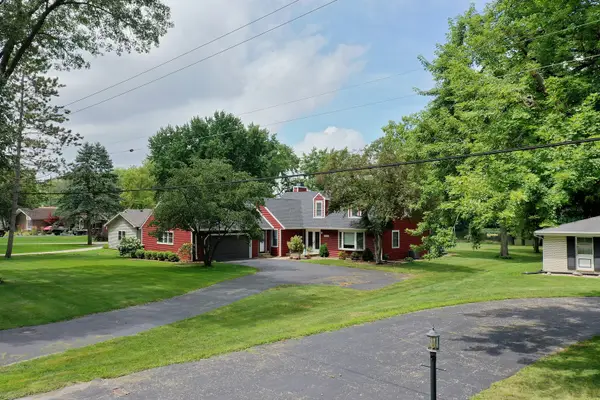 $399,900Active4 beds 4 baths2,883 sq. ft.
$399,900Active4 beds 4 baths2,883 sq. ft.1698 Bittersweet Drive, St. Anne, IL 60964
MLS# 12542969Listed by: COLDWELL BANKER REALTY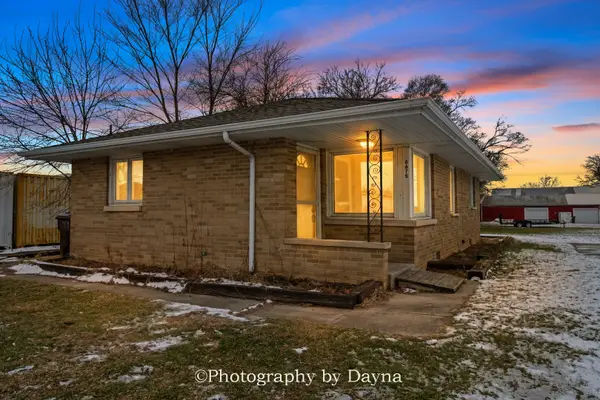 $105,000Active2 beds 1 baths875 sq. ft.
$105,000Active2 beds 1 baths875 sq. ft.6678 S State Route 1, St. Anne, IL 60964
MLS# 12541035Listed by: BERKSHIRE HATHAWAY HOMESERVICES SPECKMAN REALTY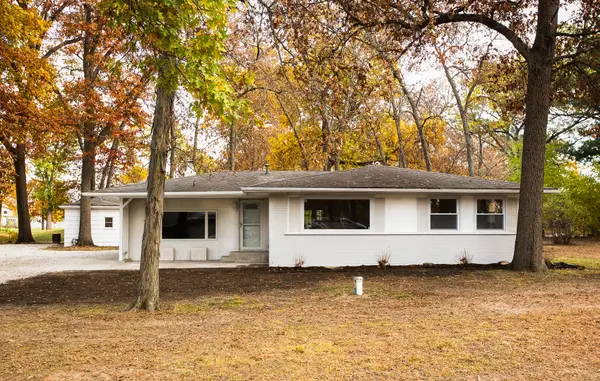 $299,000Active3 beds 2 baths1,600 sq. ft.
$299,000Active3 beds 2 baths1,600 sq. ft.6012 Muriel Lane, St. Anne, IL 60964
MLS# 12529923Listed by: STYKEN REAL ESTATE AND PROPERTY MANAGEMENT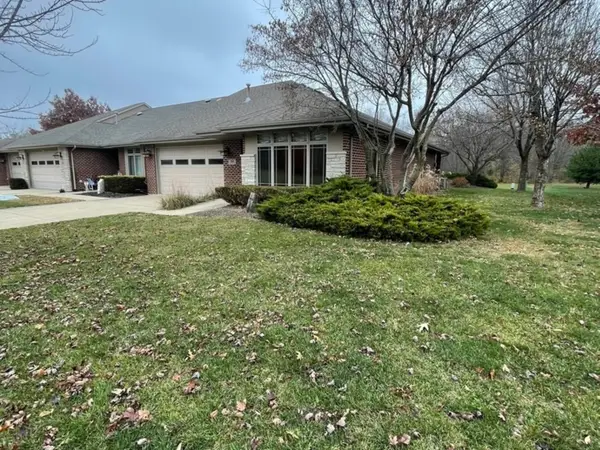 $233,000Pending2 beds 2 baths1,647 sq. ft.
$233,000Pending2 beds 2 baths1,647 sq. ft.104 River Run Drive, St. Anne, IL 60964
MLS# 12520279Listed by: @HOME REALTY BROKERAGE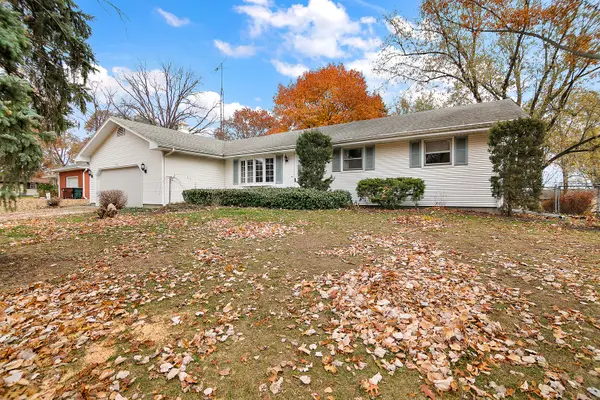 $240,000Active3 beds 3 baths2,236 sq. ft.
$240,000Active3 beds 3 baths2,236 sq. ft.1611 Quail Drive, St. Anne, IL 60964
MLS# 12522133Listed by: COLDWELL BANKER REALTY

