2745 S Hieland Road, Saint Anne, IL 60964
Local realty services provided by:Results Realty ERA Powered
2745 S Hieland Road,St. Anne, IL 60964
$419,987
- 3 Beds
- 2 Baths
- 2,151 sq. ft.
- Single family
- Active
Listed by: berry mccracken
Office: coldwell banker realty
MLS#:12434225
Source:MLSNI
Price summary
- Price:$419,987
- Price per sq. ft.:$195.25
About this home
This is a 1 STORY HOME that can be YOUR FOREVER HOME! This home has many features for the disabled so YOU CAN STAY HERE as you grow old! The sidewalk slopes towards the front door with NO STEPS. The COVERED FRONT PORCH faces west and you can watch the COLORS CHANGE as the sun sets. The PORCH IS LIGHTED so you can stay there late into the night. Walking into THE FOYER, to the right are 2 BEDROOMS divided by the FULL GUEST BATHROOM. To the left is AN OFFICE with 6 PANEL FRENCH DOORS that could be a 4TH BEDROOM, if someone chose. From the foyer you can walk forward into the LARGE LIVING ROOM with walk to wall ENTERTAINMENT CENTER and BOOKCASES plus 2 sets of picture windows looking out into the BIG BACK YARD with many bird houses. If you are ENTERTAINING FRIENDS you can play music through the SPEAKERS IN THE CEILING of the living room and sunroom. At the other end is the DINING ROOM with a BUILT IN CABINET with recessed lights in the ceiling. The DINING ROOM also has a table coming out from the kitchen cabinet. The kitchen features DARK STAINED TALL KITCHEN CABINETS, open to the living room and dining room area and RECESSED LIGHTING. The appliances include a JENN AIRE OVEN. Also you'll see the LARGE PANTRY CLOSET. Next is the secure multiple lock door leading to the HEATED SUNROOM looking out onto the LARGE BACK YARD and a door leading to the back yard. Next is the MASTER BEDROOM SUITE with master bath featuring a whirlpool tub, SEPARATE SHOWER, double basin sink, separate toilet room with POCKET DOOR and more! Also in the master suite is a 8'x6' WALK IN CLOSET. Also, there is a LARGE UTILITY ROOM with MANY CABINETS and drawers, washer & dryer, sink, CLOSET and extra refrigerator. Entering the extra LARGE 3 CAR ATTACHED GARAGE you'll see the closet housing the HIGH EFFICIENCY FURNACE, water softener and 50 gallon power vent water heater. There are SHELVES on both sides and in the front of the garage. There is also a back door and a recess area for A WORKSHOP and a sink. You'll notice other benefits like the gas generator (not hooked up), 6 PANEL DOORS throughout, carpet and CERAMIC FLOORS, hand pump in the back yard and more! Much of the home has QUALITY PRODUCTS AND FEATURES! About 2 blocks to the Kankakee River great for CANOEING AND KAYAKING. Nearby are 3 golf courses, at least 3 FOREST PRESERVES, a country club, Berkots grocery store, RYAN'S PIER, The Mill for coffee, Aroma Park Boat Club, FIRST TRUST BANK, a public boat launch and more! Within 15 minutes to I-57 to access Chicago (about an HOUR TO SOLDIER FIELD) or Champaign/Urbana for work, recreation, friends or EDUCATIONAL OPPORTUNITIES. Within 10 minutes to St. Anne, Momence, Kankakee or AROMA PARK. Within 15 minutes to the GREATER KANKAKEE AIRPORT with 2 asphalt runways, 1 is almost 6000 feet long! START PACKIN'!
Contact an agent
Home facts
- Year built:2006
- Listing ID #:12434225
- Added:64 day(s) ago
- Updated:November 13, 2025 at 05:28 AM
Rooms and interior
- Bedrooms:3
- Total bathrooms:2
- Full bathrooms:2
- Living area:2,151 sq. ft.
Heating and cooling
- Cooling:Central Air
- Heating:Forced Air, Natural Gas
Structure and exterior
- Roof:Asphalt
- Year built:2006
- Building area:2,151 sq. ft.
- Lot area:6.2 Acres
Schools
- High school:Kankakee High School
Finances and disclosures
- Price:$419,987
- Price per sq. ft.:$195.25
- Tax amount:$9,870 (2024)
New listings near 2745 S Hieland Road
- New
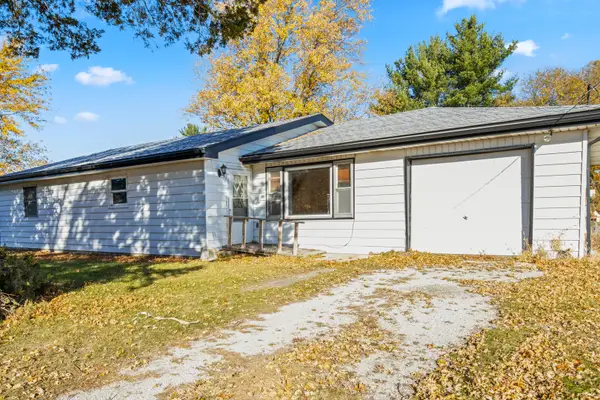 $110,000Active4 beds 1 baths1,525 sq. ft.
$110,000Active4 beds 1 baths1,525 sq. ft.5827 E 3500s Road, St. Anne, IL 60964
MLS# 12513875Listed by: BERKSHIRE HATHAWAY HOMESERVICES SPECKMAN REALTY - New
 $250,000Active3 beds 2 baths1,824 sq. ft.
$250,000Active3 beds 2 baths1,824 sq. ft.1393 Oakleaf Drive, St. Anne, IL 60964
MLS# 12510901Listed by: MCCOLLY BENNETT REAL ESTATE 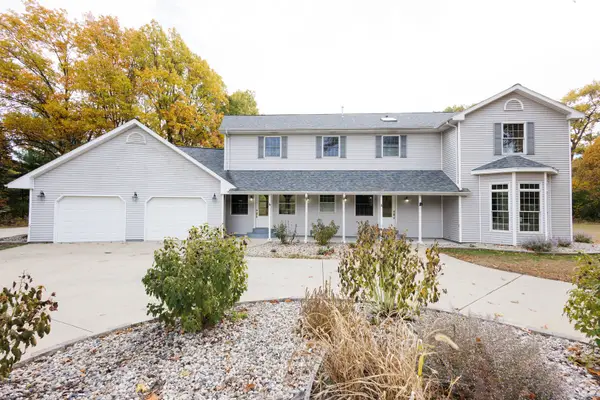 $389,900Pending3 beds 4 baths3,867 sq. ft.
$389,900Pending3 beds 4 baths3,867 sq. ft.5034 E Boy Scout Road, St. Anne, IL 60964
MLS# 12508650Listed by: RE/MAX PRESTIGE HOMES- New
 $229,000Active4 beds 2 baths2,676 sq. ft.
$229,000Active4 beds 2 baths2,676 sq. ft.201 E Vanderkarr Road, St. Anne, IL 60964
MLS# 12471185Listed by: COLDWELL BANKER REALTY 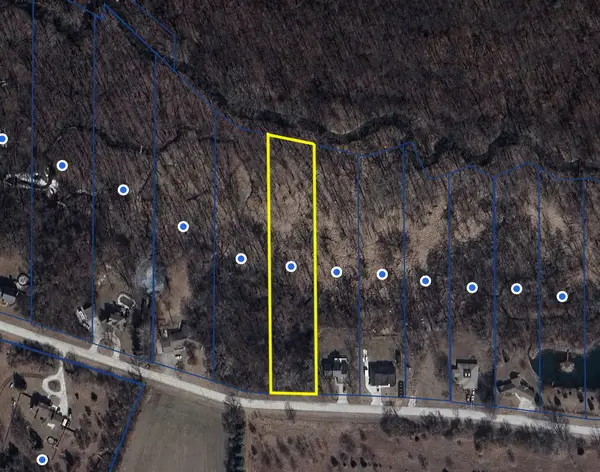 $35,000Active1.86 Acres
$35,000Active1.86 Acres22 Birchwood Lane, St. Anne, IL 60964
MLS# 12508843Listed by: CENTURY 21 CIRCLE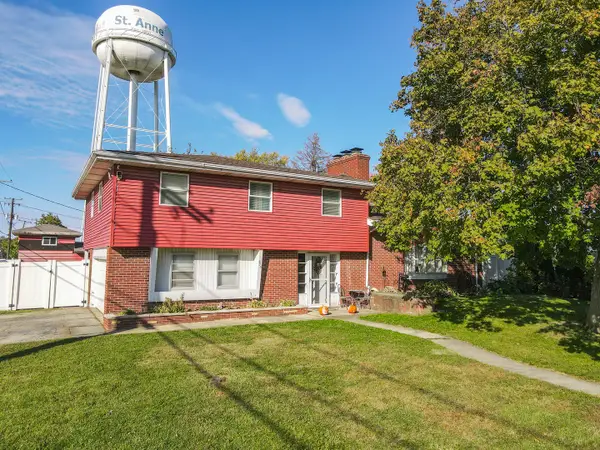 $215,000Pending3 beds 2 baths1,880 sq. ft.
$215,000Pending3 beds 2 baths1,880 sq. ft.375 S Saint Louis Avenue, St. Anne, IL 60964
MLS# 12505180Listed by: LAMORE REALTY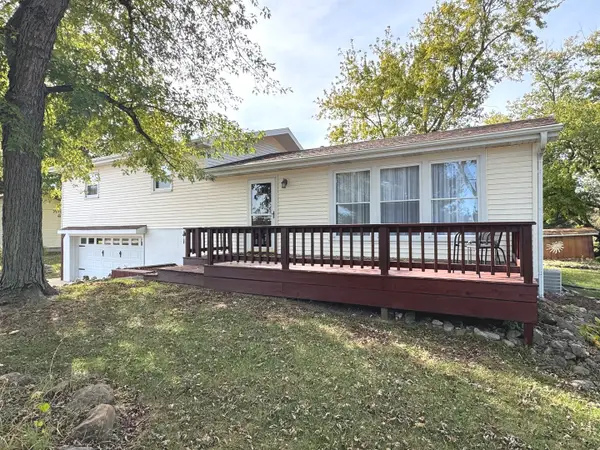 $214,900Pending3 beds 2 baths1,344 sq. ft.
$214,900Pending3 beds 2 baths1,344 sq. ft.3288 S Hieland Road, St. Anne, IL 60964
MLS# 12501933Listed by: BERKSHIRE HATHAWAY HOMESERVICES SPECKMAN REALTY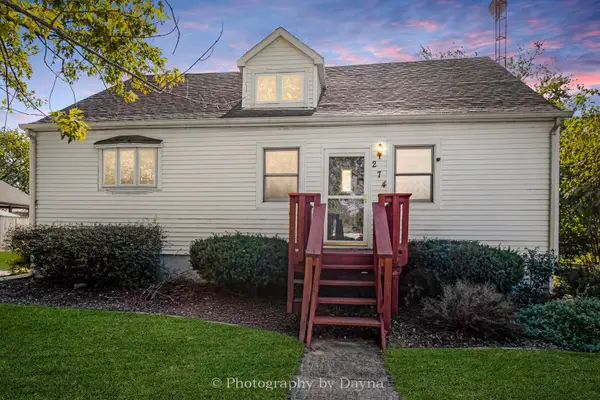 $195,000Active3 beds 2 baths1,567 sq. ft.
$195,000Active3 beds 2 baths1,567 sq. ft.274 W Sheffield Street, St. Anne, IL 60964
MLS# 12504039Listed by: BERKSHIRE HATHAWAY HOMESERVICES SPECKMAN REALTY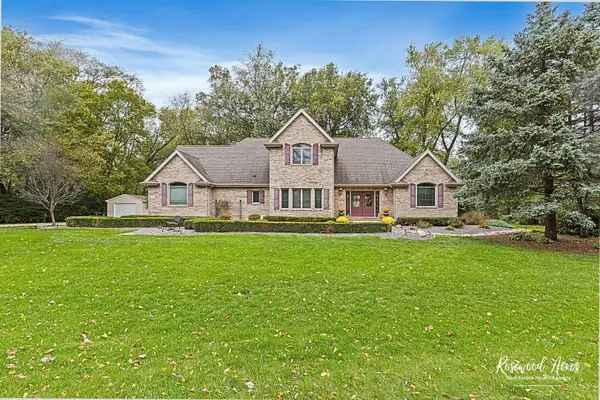 $509,900Active4 beds 3 baths3,000 sq. ft.
$509,900Active4 beds 3 baths3,000 sq. ft.4 Birchwood Lane, St. Anne, IL 60964
MLS# 12499689Listed by: COLDWELL BANKER REALTY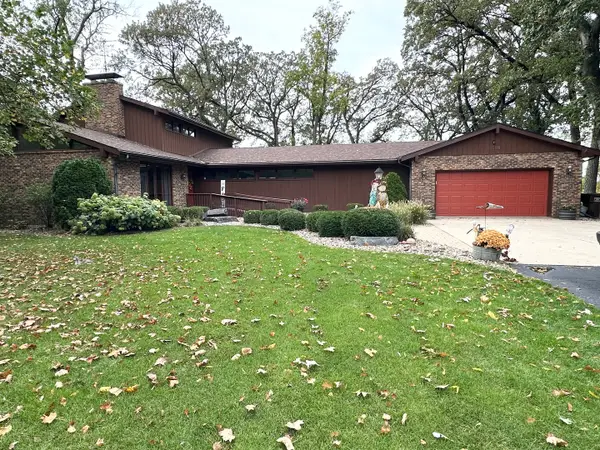 $355,000Active2 beds 3 baths2,715 sq. ft.
$355,000Active2 beds 3 baths2,715 sq. ft.1588 Bittersweet Drive, St. Anne, IL 60964
MLS# 12497422Listed by: BERKSHIRE HATHAWAY HOMESERVICES SPECKMAN REALTY
