1724 Waverly Circle, St. Charles, IL 60174
Local realty services provided by:Results Realty ERA Powered
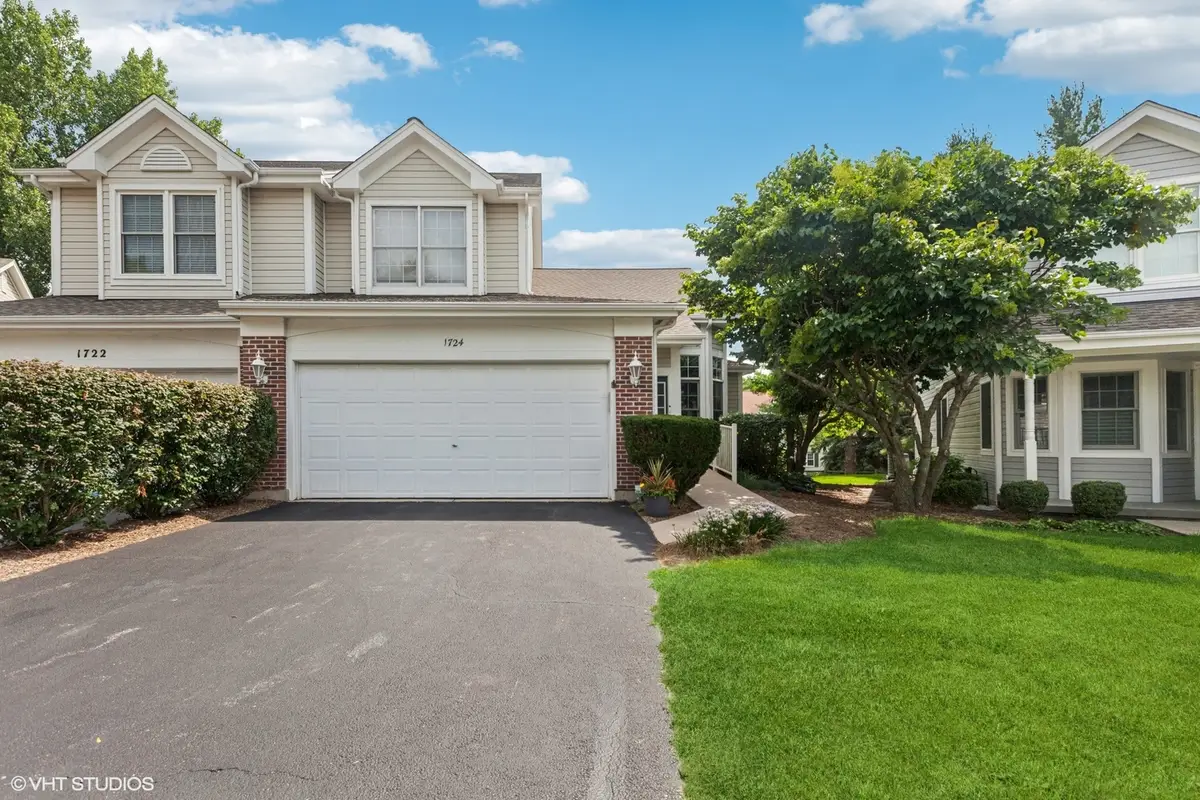


1724 Waverly Circle,St. Charles, IL 60174
$494,900
- 3 Beds
- 3 Baths
- 2,276 sq. ft.
- Single family
- Active
Upcoming open houses
- Sun, Aug 1711:00 am - 01:00 pm
Listed by:kelly schmidt
Office:coldwell banker realty
MLS#:12444694
Source:MLSNI
Price summary
- Price:$494,900
- Price per sq. ft.:$217.44
- Monthly HOA dues:$183
About this home
This well maintained townhome is nestled in the desirable Townes of Fox Chase subdivision with plank hardwood & ceramic flooring. Enjoy the convenience of a desirable & spacious 1ST FLOOR PRIMARY Bedroom Suite with double sinks, shower with grab-bars, soaking tub and fully organized shelving & hanging areas in the large walk-in closet. The Kitchen has granite countertops, custom cabinetry with ample space, tile backsplash, a breakfast bar & opens to a bright, cozy family room with a fireplace. Step outside to a private back deck (12'x13') with a natural gas grill connection and a motorized awning with a patio (12'x13') below, perfect for outdoor living. The Dining & Library/Living room area is another relaxing spot. The second floor greets you with a roomy loft overlooking the family room & is ideal for an office, reading, studying, enjoying music or playing games. Featuring a total of 3 bedrooms, 2.5 baths, Ceiling fans & can lighting throughout and a full, unfinished look-out basement, the home boasts nearly 2,300 square feet of living space. This lovely home offers a picturesque backdrop of a walking path and nearby water feature. Updates include: 2022 Roof, Windows & Gutters Replaced. 2020 Hot Water Heater and Toilets, 3X Reverse Osmosis Filter. 2019 Furnace & A/C Replaced (serviced every 6 mts). The Garage is organized with storge racks & hooks. The Townes of Fox Chase community is ideally situated on the East side of St. Charles with D303 schools, parks, trails, and shopping. Move-in ready, this home awaits your approval for townhome living at its finest!
Contact an agent
Home facts
- Year built:1999
- Listing Id #:12444694
- Added:1 day(s) ago
- Updated:August 14, 2025 at 11:45 AM
Rooms and interior
- Bedrooms:3
- Total bathrooms:3
- Full bathrooms:2
- Half bathrooms:1
- Living area:2,276 sq. ft.
Heating and cooling
- Cooling:Central Air
- Heating:Natural Gas
Structure and exterior
- Roof:Asphalt
- Year built:1999
- Building area:2,276 sq. ft.
Utilities
- Water:Public
- Sewer:Public Sewer
Finances and disclosures
- Price:$494,900
- Price per sq. ft.:$217.44
- Tax amount:$8,593 (2023)
New listings near 1724 Waverly Circle
- New
 $325,000Active2 beds 2 baths976 sq. ft.
$325,000Active2 beds 2 baths976 sq. ft.208 Millington Way #208, St. Charles, IL 60174
MLS# 12438800Listed by: BERKSHIRE HATHAWAY HOMESERVICES CHICAGO - New
 $1,100,000Active6 beds 7 baths7,959 sq. ft.
$1,100,000Active6 beds 7 baths7,959 sq. ft.6N729 Old Homestead Road, St. Charles, IL 60175
MLS# 12429457Listed by: COMPASS - New
 $424,800Active4 beds 3 baths1,904 sq. ft.
$424,800Active4 beds 3 baths1,904 sq. ft.740 Lexington Avenue, St. Charles, IL 60174
MLS# 12445084Listed by: RE/MAX ALL PRO - ST CHARLES - Open Fri, 4 to 6pmNew
 $585,000Active4 beds 3 baths2,352 sq. ft.
$585,000Active4 beds 3 baths2,352 sq. ft.40W679 White Fence Way, St. Charles, IL 60175
MLS# 12395283Listed by: BAIRD & WARNER FOX VALLEY - GENEVA - New
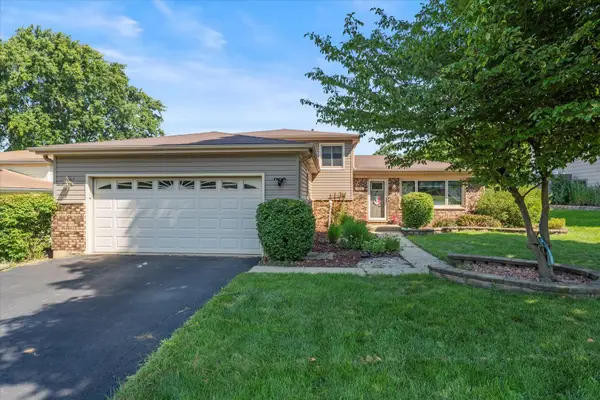 $395,000Active3 beds 2 baths1,759 sq. ft.
$395,000Active3 beds 2 baths1,759 sq. ft.1724 Patricia Lane, St. Charles, IL 60174
MLS# 12442692Listed by: INFINITI REALTY & DEVELOPMENT, INC. - New
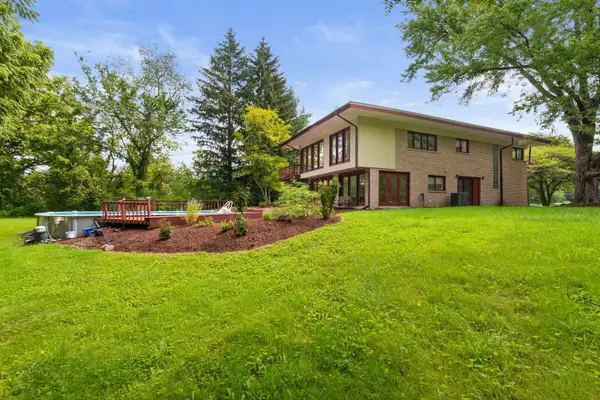 $499,900Active3 beds 3 baths2,338 sq. ft.
$499,900Active3 beds 3 baths2,338 sq. ft.4N270 Randall Road, St. Charles, IL 60175
MLS# 12441208Listed by: COLDWELL BANKER REALTY - New
 $496,990Active3 beds 3 baths1,794 sq. ft.
$496,990Active3 beds 3 baths1,794 sq. ft.273 Canal Drive, St. Charles, IL 60174
MLS# 12441672Listed by: DAYNAE GAUDIO - New
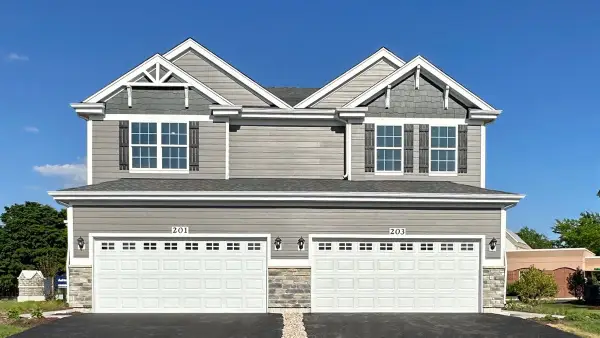 $494,990Active3 beds 3 baths1,794 sq. ft.
$494,990Active3 beds 3 baths1,794 sq. ft.271 Canal Drive, St. Charles, IL 60174
MLS# 12441679Listed by: DAYNAE GAUDIO - New
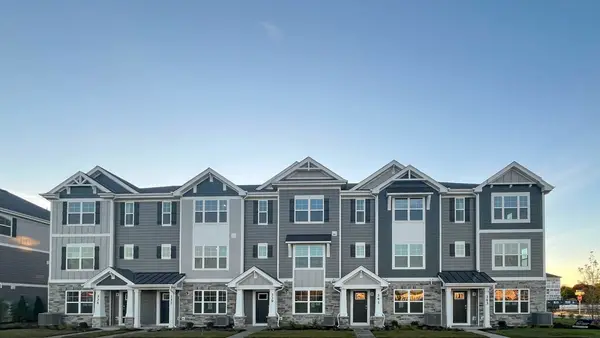 $459,990Active3 beds 3 baths1,827 sq. ft.
$459,990Active3 beds 3 baths1,827 sq. ft.447 Lakeshore Court, St. Charles, IL 60174
MLS# 12441685Listed by: DAYNAE GAUDIO
