1806 Division Street, St. Charles, IL 60174
Local realty services provided by:Results Realty ERA Powered
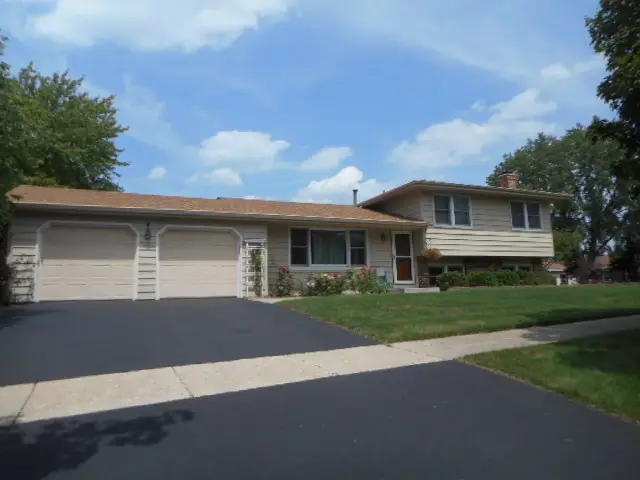

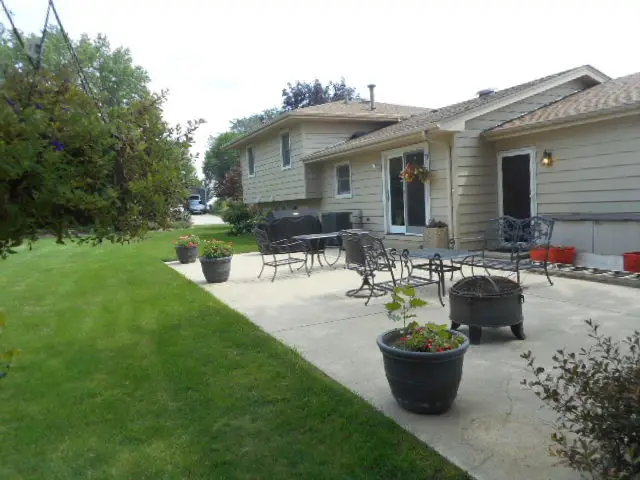
1806 Division Street,St. Charles, IL 60174
$385,000
- 3 Beds
- 2 Baths
- 1,143 sq. ft.
- Single family
- Active
Listed by:cathy lee barbaccia
Office:partners real estate of il
MLS#:12441004
Source:MLSNI
Price summary
- Price:$385,000
- Price per sq. ft.:$336.83
About this home
YOUR SEARCH IS OVER ....This most inviting home starts with the well kept and manicured yard , corner lot, flower gardens, huge patio, doll house shed and more. Welcome Home to this beautiful and well maintained 3 bedroom , 2 bath home . This home boasts so many nice amenities . From the custom front door to the millwork ( 6 panel doors and gleaming hardwood floors . The huge living room (can be a living room- dining room combo) , Kitchen has 42 inch cabinets , granite counter tops , stainless steel appliances, hardwood floors and a very nice sized eating area plus a patio door opening up to the beautiful back yard. The wood staircase is incredible! Both bathrooms have been redone also . One of the bathrooms has a whirlpool tub . The three bedrooms are very spacious . They have a wood laminate flooring and ceiling fans . The primary bedroom has access to the bath . The Family room is so so inviting and cozy . Nice fireplace for the cold winter months . There is a play area/ reading room off of the family room which makes for a little special place . Did we mention that the two car garage is oversized and heated ? St Charles Schools and so much more . Listing Broker related to Trustee . Don't miss out on this home before it is gone.
Contact an agent
Home facts
- Year built:1979
- Listing Id #:12441004
- Added:1 day(s) ago
- Updated:August 20, 2025 at 05:39 PM
Rooms and interior
- Bedrooms:3
- Total bathrooms:2
- Full bathrooms:2
- Living area:1,143 sq. ft.
Heating and cooling
- Cooling:Central Air
- Heating:Forced Air, Natural Gas
Structure and exterior
- Roof:Asphalt
- Year built:1979
- Building area:1,143 sq. ft.
Schools
- High school:St Charles East High School
- Middle school:Wredling Middle School
- Elementary school:Munhall Elementary School
Utilities
- Water:Public
- Sewer:Public Sewer
Finances and disclosures
- Price:$385,000
- Price per sq. ft.:$336.83
- Tax amount:$5,725 (2024)
New listings near 1806 Division Street
- New
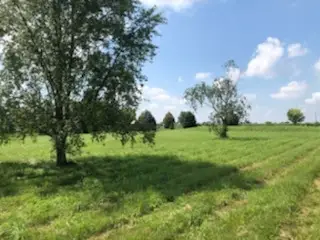 $105,000Active1.33 Acres
$105,000Active1.33 Acres6N353 Autumn Court, St. Charles, IL 60175
MLS# 12450682Listed by: RGM REAL ESTATE - Open Thu, 5 to 7pmNew
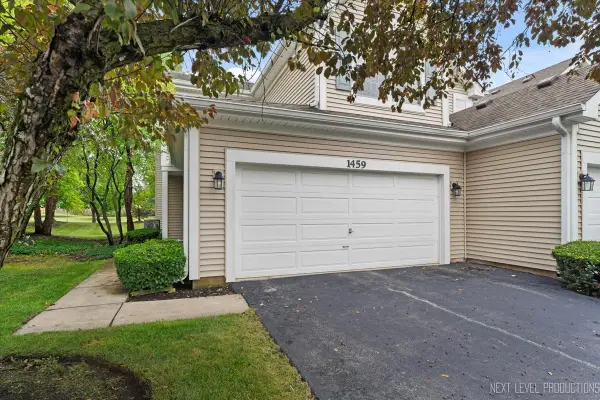 $300,000Active2 beds 3 baths1,500 sq. ft.
$300,000Active2 beds 3 baths1,500 sq. ft.1459 Walnut Hill Avenue #B, St. Charles, IL 60174
MLS# 12450275Listed by: @PROPERTIES CHRISTIE'S INTERNATIONAL REAL ESTATE - New
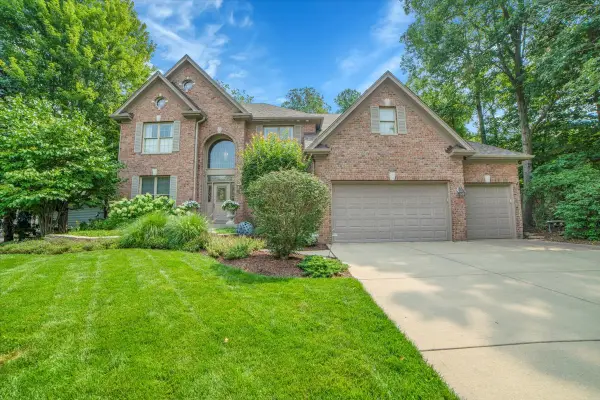 $949,500Active4 beds 4 baths3,684 sq. ft.
$949,500Active4 beds 4 baths3,684 sq. ft.2602 Majestic Oaks Lane, St. Charles, IL 60174
MLS# 12446072Listed by: CIRCLE ONE REALTY - Open Sun, 11am to 2pmNew
 $1,199,000Active4 beds 6 baths6,923 sq. ft.
$1,199,000Active4 beds 6 baths6,923 sq. ft.4006 Royal Fox Drive, St. Charles, IL 60174
MLS# 12449979Listed by: LEGACY PROPERTIES, A SARAH LEONARD COMPANY, LLC - New
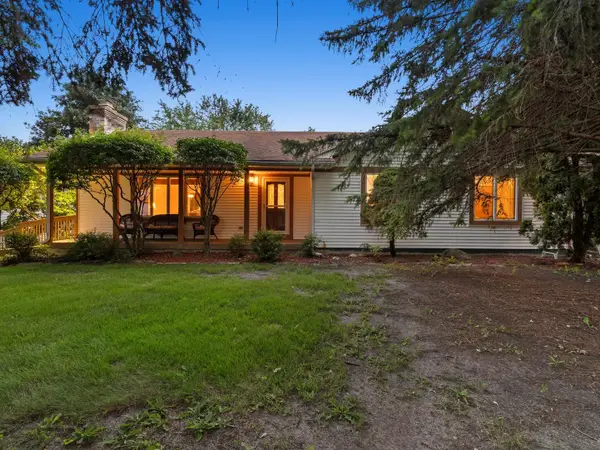 $474,900Active3 beds 3 baths2,200 sq. ft.
$474,900Active3 beds 3 baths2,200 sq. ft.41W455 Brierwood Drive, St. Charles, IL 60175
MLS# 12449872Listed by: REALTY OF AMERICA, LLC - New
 $365,000Active2 beds 3 baths1,588 sq. ft.
$365,000Active2 beds 3 baths1,588 sq. ft.57 White Oak Circle, St. Charles, IL 60174
MLS# 12441943Listed by: COLDWELL BANKER REALTY - New
 $785,000Active4 beds 5 baths4,681 sq. ft.
$785,000Active4 beds 5 baths4,681 sq. ft.38W042 Mallard Lake Road, St. Charles, IL 60175
MLS# 12447809Listed by: LISTWITHFREEDOM.COM - New
 $799,900Active4 beds 4 baths3,800 sq. ft.
$799,900Active4 beds 4 baths3,800 sq. ft.1006 Thoroughbred Circle, St. Charles, IL 60174
MLS# 12429593Listed by: @PROPERTIES CHRISTIE'S INTERNATIONAL REAL ESTATE - New
 $665,000Active4 beds 4 baths2,764 sq. ft.
$665,000Active4 beds 4 baths2,764 sq. ft.40W139 Jack London Street, St. Charles, IL 60175
MLS# 12441834Listed by: BAIRD & WARNER
