190 Birch Lane, St. Charles, IL 60175
Local realty services provided by:Results Realty ERA Powered
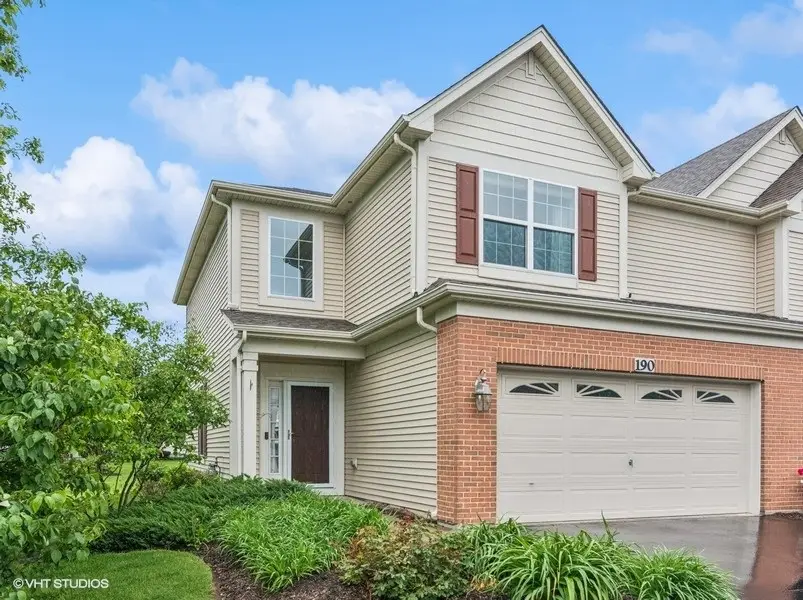
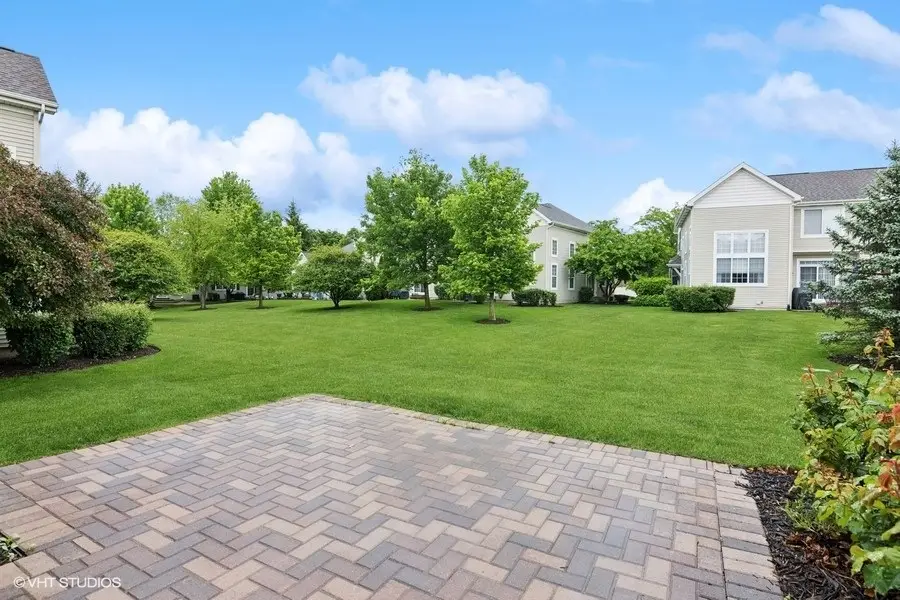
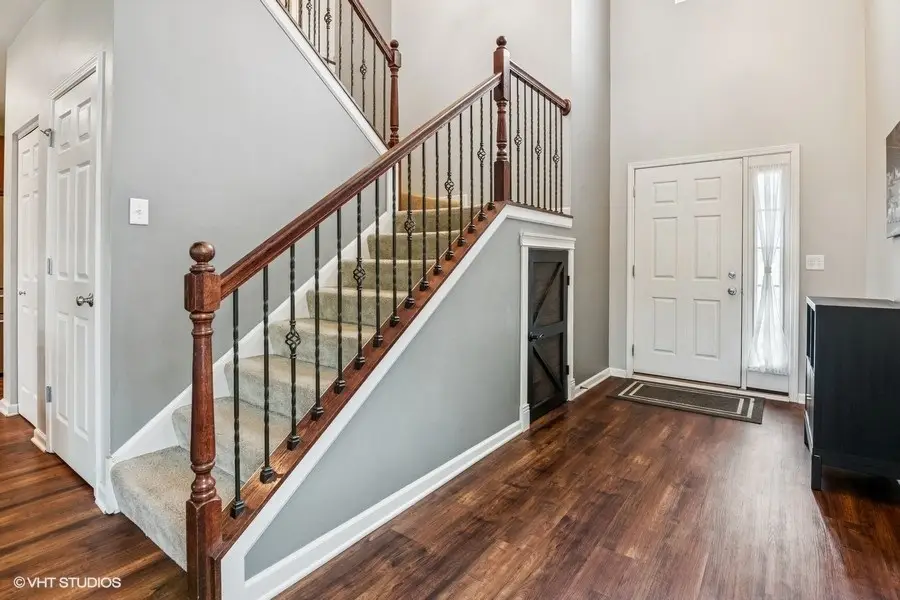
190 Birch Lane,St. Charles, IL 60175
$385,000
- 3 Beds
- 3 Baths
- 1,632 sq. ft.
- Townhouse
- Pending
Listed by:kristy sreenan
Office:baird & warner fox valley - geneva
MLS#:12366857
Source:MLSNI
Price summary
- Price:$385,000
- Price per sq. ft.:$235.91
- Monthly HOA dues:$250
About this home
Welcome to this beautifully maintained 8-year-young end-unit townhome in the desirable Remington Glen subdivision! With extra green space behind, this home offers the perfect blend of indoor comfort and outdoor relaxation. Step inside to find a bright, open layout filled with natural light, stylish luxury vinyl plank flooring, and thoughtful touches throughout-like a wrought iron staircase and a charming under-the-stairs nook (perfect for a playhouse, pet retreat, or extra storage). The spacious kitchen features a breakfast bar, and an eating area leading to your stunning brick paver patio and expansive backyard space. Upstairs, enjoy a generous primary suite with his-and-hers closets and a luxurious en-suite bath. With 3 bedrooms, 2.5 baths, a 2-car attached garage with loft shelving, and a location close to downtown St. Charles, Randall Road, shopping, dining, and bike paths-this home checks all the boxes. Come see what makes this one so special!
Contact an agent
Home facts
- Year built:2015
- Listing Id #:12366857
- Added:70 day(s) ago
- Updated:July 20, 2025 at 07:43 AM
Rooms and interior
- Bedrooms:3
- Total bathrooms:3
- Full bathrooms:2
- Half bathrooms:1
- Living area:1,632 sq. ft.
Heating and cooling
- Cooling:Central Air
- Heating:Natural Gas
Structure and exterior
- Year built:2015
- Building area:1,632 sq. ft.
Schools
- High school:St Charles East High School
- Middle school:Thompson Middle School
- Elementary school:Richmond Elementary School
Utilities
- Water:Public
- Sewer:Public Sewer
Finances and disclosures
- Price:$385,000
- Price per sq. ft.:$235.91
- Tax amount:$7,051 (2023)
New listings near 190 Birch Lane
- Open Sun, 1am to 4pmNew
 $1,199,000Active6 beds 5 baths6,300 sq. ft.
$1,199,000Active6 beds 5 baths6,300 sq. ft.39W663 Henry David Thoreau Place, St. Charles, IL 60175
MLS# 12432029Listed by: CHARLES RUTENBERG REALTY OF IL - Open Sat, 11am to 1pmNew
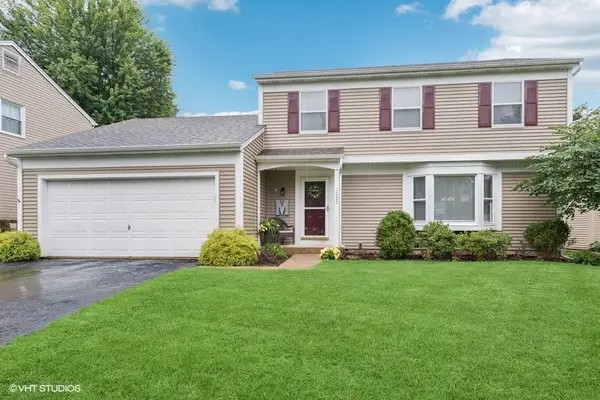 $424,900Active3 beds 2 baths1,751 sq. ft.
$424,900Active3 beds 2 baths1,751 sq. ft.1703 Larson Avenue, St. Charles, IL 60174
MLS# 12420103Listed by: BERKSHIRE HATHAWAY HOMESERVICES STARCK REAL ESTATE - Open Sat, 11am to 2pmNew
 $999,999Active4 beds 5 baths3,721 sq. ft.
$999,999Active4 beds 5 baths3,721 sq. ft.4545 Foxgrove Drive, St. Charles, IL 60175
MLS# 12433775Listed by: LEGACY PROPERTIES, A SARAH LEONARD COMPANY, LLC - New
 $585,000Active3 beds 3 baths2,616 sq. ft.
$585,000Active3 beds 3 baths2,616 sq. ft.325 Kennedy Drive, St. Charles, IL 60175
MLS# 12434132Listed by: EXECUTIVE REALTY GROUP LLC - Open Sat, 10am to 12pmNew
 $372,108Active3 beds 3 baths1,638 sq. ft.
$372,108Active3 beds 3 baths1,638 sq. ft.28 Roosevelt Street, St. Charles, IL 60174
MLS# 12430722Listed by: KELLER WILLIAMS INSPIRE - GENEVA - New
 $419,500Active4 beds 2 baths1,110 sq. ft.
$419,500Active4 beds 2 baths1,110 sq. ft.1034 N 5th Avenue, St. Charles, IL 60174
MLS# 12420540Listed by: COLDWELL BANKER REALTY - New
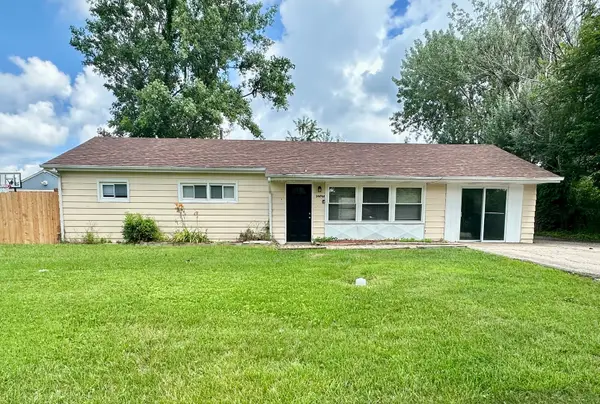 $368,000Active3 beds 1 baths1,296 sq. ft.
$368,000Active3 beds 1 baths1,296 sq. ft.34W744 N James Drive, St. Charles, IL 60174
MLS# 12432452Listed by: EXP REALTY - New
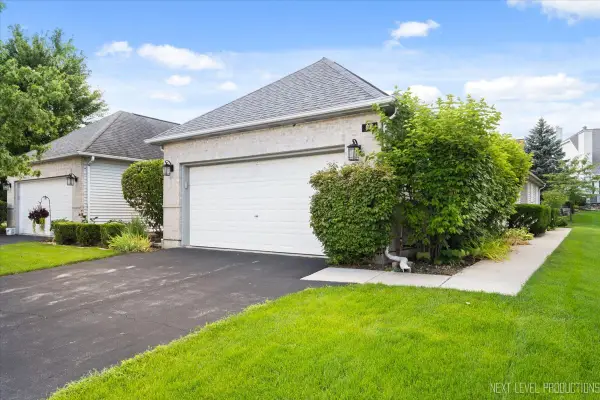 $434,900Active2 beds 3 baths1,727 sq. ft.
$434,900Active2 beds 3 baths1,727 sq. ft.805 Thornwood Drive, St. Charles, IL 60174
MLS# 12400184Listed by: KELLER WILLIAMS PREMIERE PROPERTIES - Open Sat, 12 to 2pmNew
 $500,000Active4 beds 3 baths1,994 sq. ft.
$500,000Active4 beds 3 baths1,994 sq. ft.1238 S 10th Street, St. Charles, IL 60174
MLS# 12355746Listed by: BAIRD & WARNER FOX VALLEY - GENEVA - New
 $400,000Active3 beds 2 baths1,461 sq. ft.
$400,000Active3 beds 2 baths1,461 sq. ft.1333 S 3rd Street, St. Charles, IL 60174
MLS# 12421297Listed by: CIRAFICI REAL ESTATE
