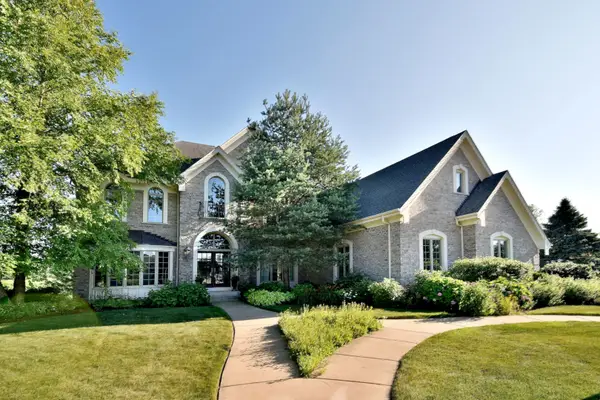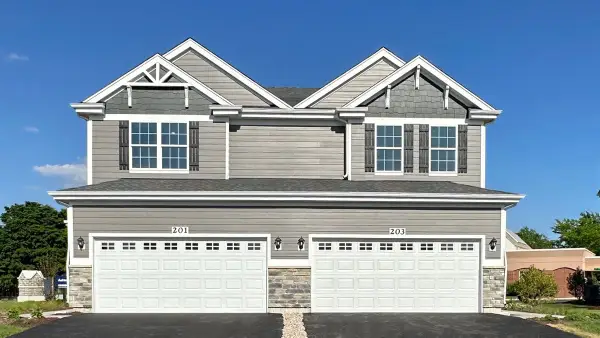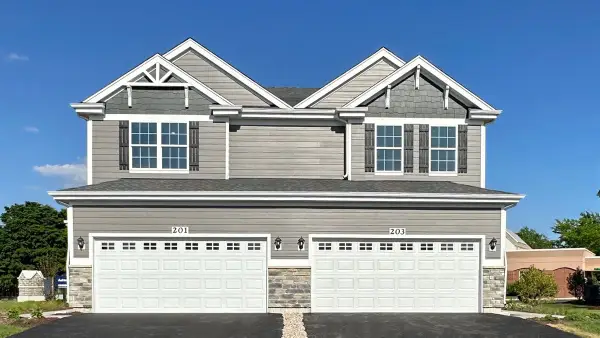2450 Persimmon Drive, Saint Charles, IL 60174
Local realty services provided by:ERA Naper Realty
2450 Persimmon Drive,St. Charles, IL 60174
$4,950,000
- 5 Beds
- 8 Baths
- 9,512 sq. ft.
- Single family
- Active
Listed by: amy crane
Office: @properties christie's international real estate
MLS#:12513531
Source:MLSNI
Price summary
- Price:$4,950,000
- Price per sq. ft.:$520.4
- Monthly HOA dues:$20.83
About this home
This lovely French Normandy-inspired stone custom home, was built in 2007 by Havlicek Builders. This very special property is just 35 miles west of Chicago, over 9,500 square feet (plus 1,118 square feet in the pool house), and is perfectly positioned on 3.64 acres, with the option of another 4 acres. The appreciation of timelessness, patina and permanence are on full display with the Vermont slate roof (just serviced), copper lanterns (front 2, gas) and gutters, timbers, Indiana limestone and bluestone. Two levels of the home, plus the pool house, were designed by Mark D Sikes, L.A.-based designer (2023) and is featured in his 3rd book. The upper level houses all 5 bedrooms, all ensuite, and a spacious laundry room. The primary suite is serene, grand, and, with its 12-foot ceiling and barn beams, custom marble fireplace, and seating area, it's a respite like no other. It's in this space, in particular, where you peer out the expansive windows in the evening and appreciate the exterior illumination on the trees just outside, and feel as though you're resting in the middle of a park. The primary bath offers Carrara marble flooring (heated), countertop and shower. The standalone tub offers a bubbly surprise, but the real winner here just might be the dual, large walk-in closets off the primary suite hall. There are 4 additional bedrooms on this level and each are ensuite. Entertaining is effortless here. The large kitchen welcomes you with an expansive 12x5 island and boasts gorgeous Calacutta countertops, Wolf 60" dual ovens, 6 gas burners/griddle, custom hood, & Wolf warming drawer. The butler's pantry, walk-in pantry and breakfast room all flow seamlessly to the great room (with 12 foot ceiling, hand-chosen barn beams, and stone fireplace), dining and living. The walk down to the walkout basement is an absolute surprise. With walkout access through two gorgeous french doors, this light and bright basement is perfect to host a gathering or movie night. Heated limestone floors. Soapstone countertops. The 12-seat theater is appointed with Ralph Lauren lighting and upholstered navy windowpane walls. The lower family room has a custom limestone fireplace, the gym is fully equipped with rubber flooring, half bath, kitchenette and billiard room. Back upstairs, the library is all paneled with a fireplace. Just outside is a half bath, stately dining room, and living room with custom limestone fireplace. A crowd favorite in this home is the screen porch with cathedral ceiling with barn beams, all stone walls, and heated bluestone floors. Pop in the panes for the colder months and use the warm and welcoming fireplace. This is the perfect spot to enjoy football on the weekends. Speaking of tv viewing, there are 13 tvs, plus the theater projector. There are 4 garage spaces. 3 spaces have heated floors and the single car garage has a new heater (2025) with stairs to the golf simulator and additional storage. Heating and cooling via 4 meticulously-maintained geothermal units. The gardens were designed by renowned Lake Forest landscape architect, Craig Bergmann, and each outdoor room tempts to what's next. The pool house has limestone flooring, high ceilings with beams, a living and dining space, plus kitchenette, lockers, washer/dryer and full bath. Stroll from the pool house directly onto the bluestone porch and pool surround. The pool is 10-feet in depth with diving board. The heated pool is gunite, with an electric cover (2024). Walk down the bluestone steps to the lower courtyard for a bit of serenity. The back patio, off the screen porch, leads to grass steps edged with bluestone, that blends seamlessly into the back 2 acres. Irrigation on entirety, & invisible fence. This home is steeped in casual elegance and timeless beauty. Just steps away from St Charles Country Club, w/championship 18-hole golf course, tennis and pickleball, and dining. If you can feel yourself here, let me be the first to say . . . Welcome home
Contact an agent
Home facts
- Year built:2007
- Listing ID #:12513531
- Added:39 day(s) ago
- Updated:January 03, 2026 at 11:48 AM
Rooms and interior
- Bedrooms:5
- Total bathrooms:8
- Full bathrooms:5
- Half bathrooms:3
- Living area:9,512 sq. ft.
Heating and cooling
- Cooling:Zoned
- Heating:Forced Air, Geothermal, Natural Gas, Radiant, Sep Heating Systems - 2+, Zoned
Structure and exterior
- Roof:Slate
- Year built:2007
- Building area:9,512 sq. ft.
- Lot area:3.64 Acres
Schools
- High school:St Charles East High School
- Middle school:Wredling Middle School
- Elementary school:Fox Ridge Elementary School
Utilities
- Water:Public
- Sewer:Public Sewer
Finances and disclosures
- Price:$4,950,000
- Price per sq. ft.:$520.4
- Tax amount:$62,676 (2024)
New listings near 2450 Persimmon Drive
- Open Sun, 12 to 2pmNew
 $449,000Active4 beds 2 baths2,378 sq. ft.
$449,000Active4 beds 2 baths2,378 sq. ft.38W443 Sunset Drive, St. Charles, IL 60175
MLS# 12539696Listed by: @PROPERTIES CHRISTIE'S INTERNATIONAL REAL ESTATE - New
 $850,000Active5 beds 5 baths3,990 sq. ft.
$850,000Active5 beds 5 baths3,990 sq. ft.40W439 Laura Ingalls Wilder Road, St. Charles, IL 60175
MLS# 12520245Listed by: HOMESMART CONNECT LLC - New
 $385,000Active3 beds 3 baths2,027 sq. ft.
$385,000Active3 beds 3 baths2,027 sq. ft.Address Withheld By Seller, St. Charles, IL 60175
MLS# 12511349Listed by: KELLER WILLIAMS INFINITY - New
 $439,990Active3 beds 3 baths1,827 sq. ft.
$439,990Active3 beds 3 baths1,827 sq. ft.440 Lakeshore Court, St. Charles, IL 60174
MLS# 12538388Listed by: DAYNAE GAUDIO  $400,000Pending3 beds 2 baths1,886 sq. ft.
$400,000Pending3 beds 2 baths1,886 sq. ft.1800 Via Veneto Lane, St. Charles, IL 60174
MLS# 12535391Listed by: BAIRD & WARNER FOX VALLEY - GENEVA $496,108Pending4 beds 3 baths2,450 sq. ft.
$496,108Pending4 beds 3 baths2,450 sq. ft.227 Chasse Circle, St. Charles, IL 60174
MLS# 12536961Listed by: KELLER WILLIAMS INSPIRE - GENEVA- Open Sat, 12 to 2pmNew
 $355,000Active2 beds 3 baths1,588 sq. ft.
$355,000Active2 beds 3 baths1,588 sq. ft.52 White Oak Circle, St. Charles, IL 60174
MLS# 12529240Listed by: BAIRD & WARNER FOX VALLEY - GENEVA - New
 $494,990Active3 beds 3 baths1,794 sq. ft.
$494,990Active3 beds 3 baths1,794 sq. ft.267 Canal Drive, St. Charles, IL 60174
MLS# 12536552Listed by: DAYNAE GAUDIO - New
 $494,990Active3 beds 3 baths1,794 sq. ft.
$494,990Active3 beds 3 baths1,794 sq. ft.269 Canal Drive, St. Charles, IL 60174
MLS# 12536559Listed by: DAYNAE GAUDIO - New
 $380,990Active2 beds 3 baths1,651 sq. ft.
$380,990Active2 beds 3 baths1,651 sq. ft.434 Lakeshore Court, St. Charles, IL 60174
MLS# 12536478Listed by: DAYNAE GAUDIO
