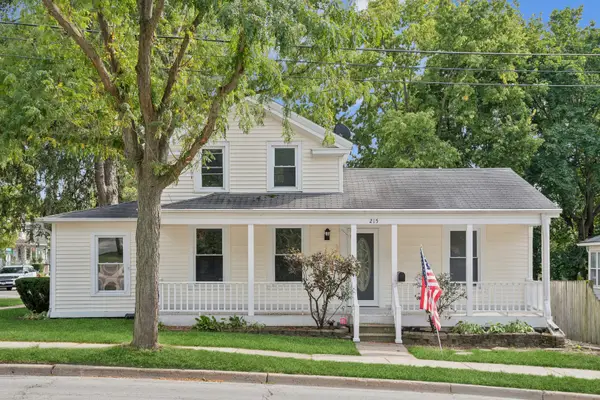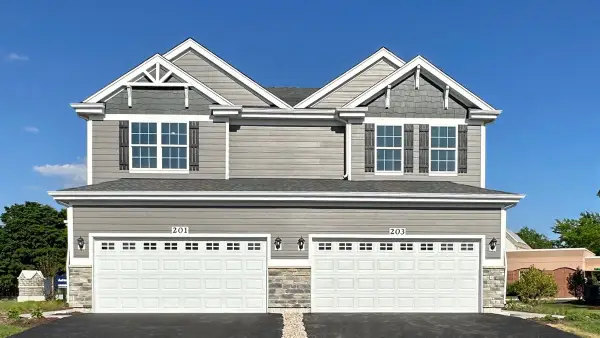29 Hunt Club Drive #29, Saint Charles, IL 60174
Local realty services provided by:ERA Naper Realty
29 Hunt Club Drive #29,St. Charles, IL 60174
$299,900
- 2 Beds
- 2 Baths
- 1,615 sq. ft.
- Condominium
- Pending
Listed by:mary kay coleman
Office:re/max all pro - st charles
MLS#:12452204
Source:MLSNI
Price summary
- Price:$299,900
- Price per sq. ft.:$185.7
- Monthly HOA dues:$542
About this home
Bright and Airy END UNIT with 1615 sq ft. A condo with a true Family Room right off the kitchen! There is a convenient exterior door with stairs down to the parking on the side - right next to this unit. Great for running back and forth without using the garage. Views of trees. The party room with a fireplace and tables, library, full kitchen, and bathrooms makes this perfect for game time, showers, family gatherings, or meetings. Lobby also has a table and four chairs for visiting. Locked building. Elegant entry foyer. Ramp and Elevator. Fabulous, Easy location to town, restaurants, and schools. Furnace is in the locked closet off the lovely balcony. Nice to keep the noise out of the living space. Furnace/AC and Refrigerator NEW in 2023. Generous DR area - LR features a corner FP and slider to the balcony. Galley kitchen has upgraded extension on the cabinetry all the way to the corner. Wonderful eating area that opens to the Family Room or Bonus room for whatever you desire!! Two more sets of sliders here!!! Generous 16x17 Master with a walk-in closet and own divided bath. Hall Bath and second BR. Parking space number 10 and a locked storage area are included. Association includes all exterior maintenance, water and sewer and soft water throughout, garbage and recycling, as well the beautiful grounds and snow removal. There is a lovely courtyard between the two buildings with a gazebo. BACKS TO AN INVITING PARK!! Safe, easy walking. A joyful, lovely place to live and thrive.
Contact an agent
Home facts
- Year built:1996
- Listing ID #:12452204
- Added:34 day(s) ago
- Updated:September 25, 2025 at 01:28 PM
Rooms and interior
- Bedrooms:2
- Total bathrooms:2
- Full bathrooms:2
- Living area:1,615 sq. ft.
Heating and cooling
- Cooling:Central Air
- Heating:Natural Gas
Structure and exterior
- Year built:1996
- Building area:1,615 sq. ft.
Utilities
- Water:Public
- Sewer:Public Sewer
Finances and disclosures
- Price:$299,900
- Price per sq. ft.:$185.7
- Tax amount:$5,460 (2024)
New listings near 29 Hunt Club Drive #29
- New
 $350,000Active2 beds 2 baths1,540 sq. ft.
$350,000Active2 beds 2 baths1,540 sq. ft.730 Stuarts Drive #730, St. Charles, IL 60174
MLS# 12473444Listed by: LEGACY PROPERTIES, A SARAH LEONARD COMPANY, LLC - New
 $619,000Active4 beds 5 baths2,608 sq. ft.
$619,000Active4 beds 5 baths2,608 sq. ft.7N949 Stevens Road, St. Charles, IL 60175
MLS# 12480792Listed by: RE/MAX SUBURBAN - Open Thu, 4 to 6pmNew
 $418,500Active3 beds 2 baths1,410 sq. ft.
$418,500Active3 beds 2 baths1,410 sq. ft.113 S 4th Street, St. Charles, IL 60174
MLS# 12480380Listed by: @PROPERTIES CHRISTIE'S INTERNATIONAL REAL ESTATE - Open Sat, 11am to 1pmNew
 $219,900Active2 beds 1 baths1,000 sq. ft.
$219,900Active2 beds 1 baths1,000 sq. ft.34W951 Stanton Drive #H, St. Charles, IL 60174
MLS# 12479939Listed by: WHYRENT REAL ESTATE COMPANY - New
 $570,000Active4 beds 3 baths2,552 sq. ft.
$570,000Active4 beds 3 baths2,552 sq. ft.3534 Matisse Drive, St. Charles, IL 60175
MLS# 12473458Listed by: BERKSHIRE HATHAWAY HOMESERVICES STARCK REAL ESTATE - Open Sun, 11am to 1pmNew
 $300,000Active3 beds 2 baths1,637 sq. ft.
$300,000Active3 beds 2 baths1,637 sq. ft.215 Illinois Avenue, St. Charles, IL 60174
MLS# 12477159Listed by: BAIRD & WARNER FOX VALLEY - GENEVA - New
 $299,000Active2 beds 2 baths1,100 sq. ft.
$299,000Active2 beds 2 baths1,100 sq. ft.205 Auburn Court #205, St. Charles, IL 60174
MLS# 12478948Listed by: REALTY OF AMERICA, LLC - New
 $489,990Active3 beds 3 baths1,794 sq. ft.
$489,990Active3 beds 3 baths1,794 sq. ft.277 Canal Drive, St. Charles, IL 60174
MLS# 12478970Listed by: DAYNAE GAUDIO - New
 $68,500Active1.01 Acres
$68,500Active1.01 Acres43W321 Creekside Court, St. Charles, IL 60174
MLS# 12478664Listed by: ILLINOIS REAL ESTATE PARTNERS INC - Open Sun, 1 to 3pmNew
 $419,900Active3 beds 3 baths1,839 sq. ft.
$419,900Active3 beds 3 baths1,839 sq. ft.1540 Independence Avenue, St. Charles, IL 60174
MLS# 12476837Listed by: HOMESMART REALTY GROUP
