301 Brownstone Drive, St. Charles, IL 60174
Local realty services provided by:Results Realty ERA Powered
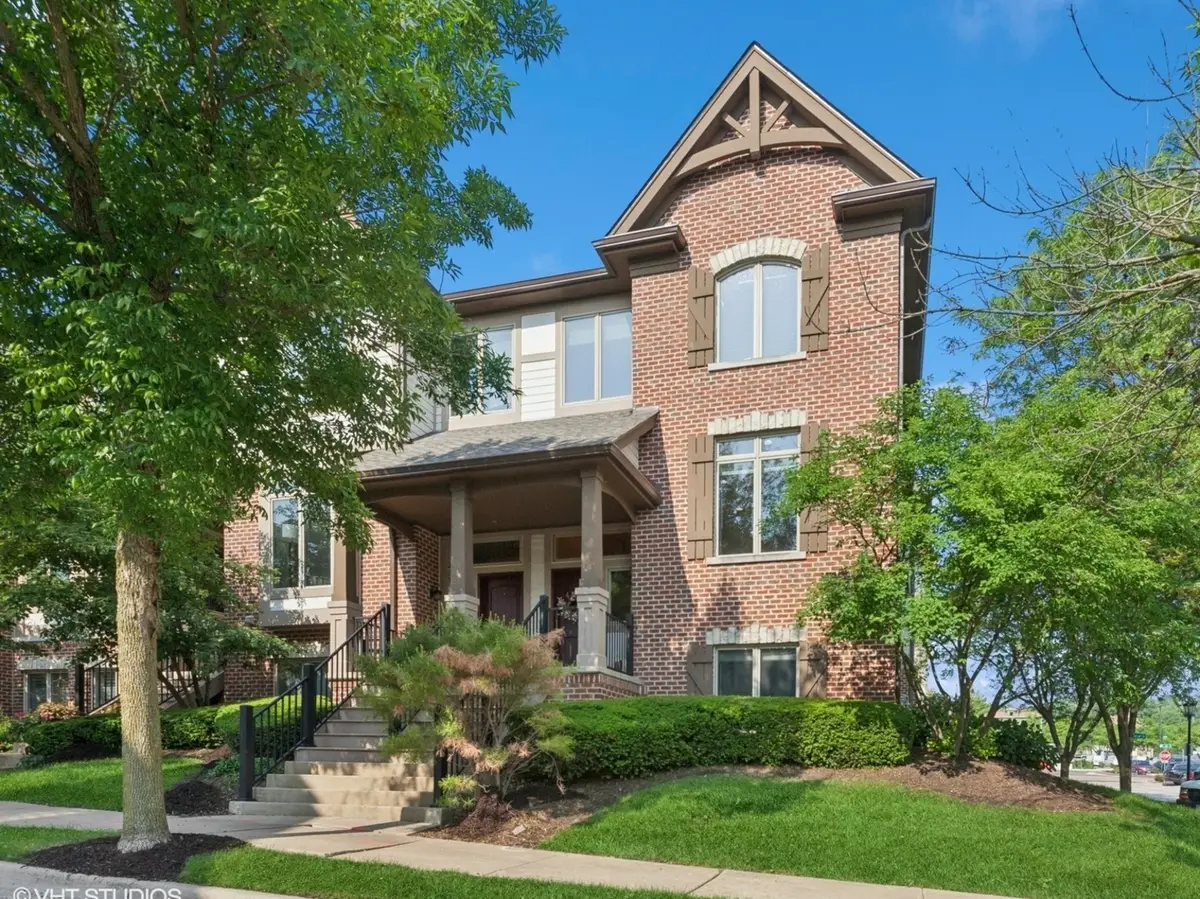
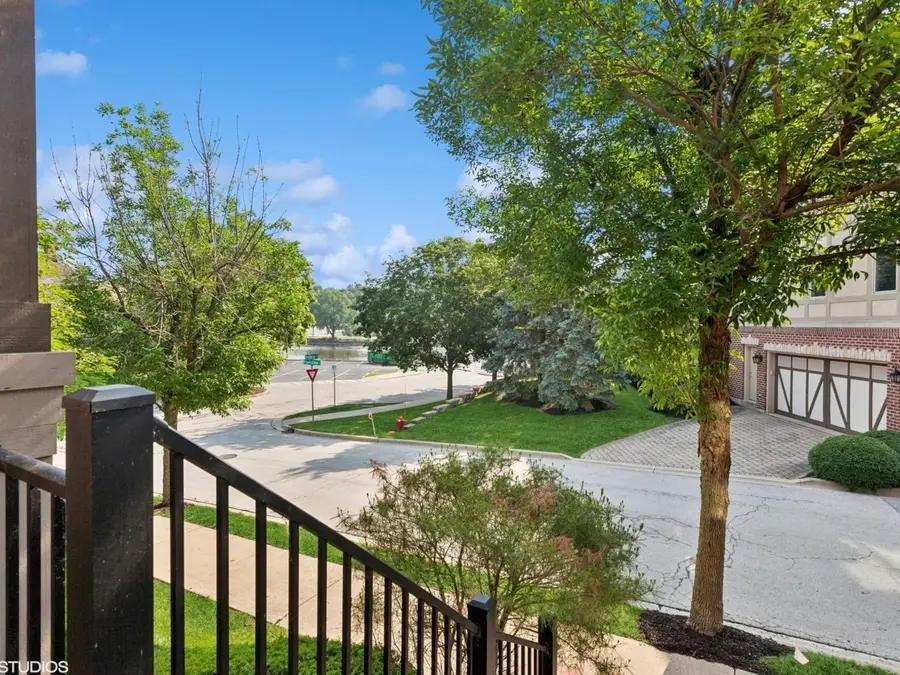
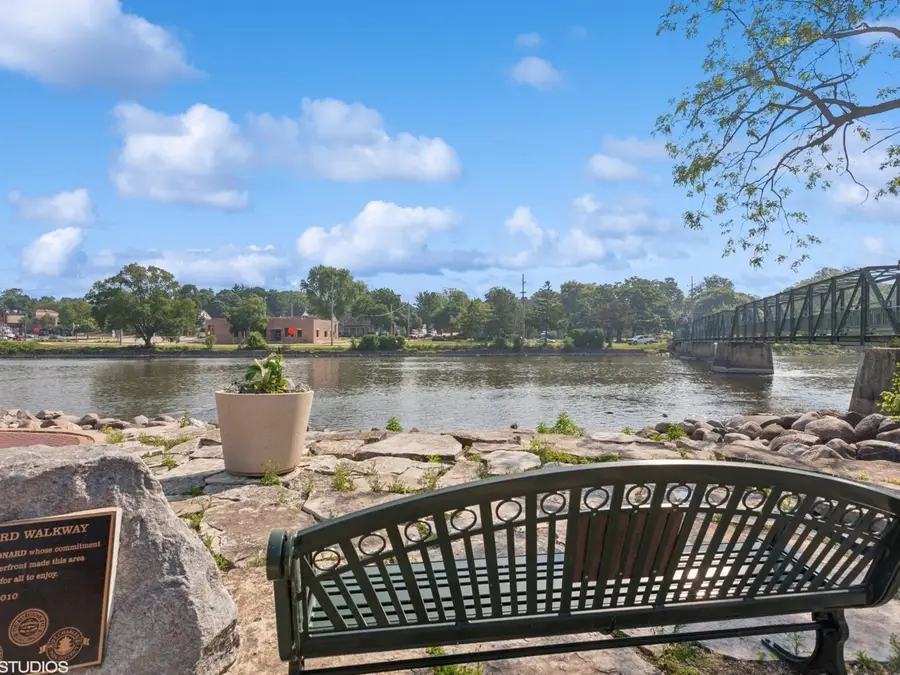
Listed by:gina rizza
Office:coldwell banker realty
MLS#:12363368
Source:MLSNI
Price summary
- Price:$750,000
- Price per sq. ft.:$258.62
- Monthly HOA dues:$500
About this home
Sophisticated, Low-Maintenance Living in the Heart of Downtown St. Charles! Perfect for downsizers or busy professionals, this beautifully appointed three story, end-unit townhome, offers the ideal combination of luxury, convenience and low-maintenance living! Enjoy the ease of being steps away from the Fox River, NEW Whole Foods, restaurants, coffee shops, shopping and year round entertainment! Inside, this home features three bedrooms and two-and-a-half bathrooms, hardwood flooring, nine-foot ceilings, triple crown moldings, recessed lighting on dimmer switches, Bose speaker system, whole house fan, an abundance of natural light and river views! Beautiful kitchen with custom cabinetry, granite counters, walk in pantry and beverage fridge. The second level laundry room has a sink and built-in ironing board. The HVAC, roof, and water softener were all replaced in 2024. There are also a generous amount of storage closets, a built-in elevator shaft for future installation, while in the interim, utilizing the 4X4 space on all three levels as storage and a 19x8 balcony off of the family room! The home is wired for an alarm system and fire and sound proofed with thick cinder block construction between all units, ideal for working from home and enjoying your peaceful interior living quarters! The two car garage has metal storage shelving and a side access door. If you're looking to simplify without sacrificing style, space, or location, 301 Brownstone Dr. offers the perfect balance! Move in, settle down, and start living your best life in downtown St. Charles!
Contact an agent
Home facts
- Year built:2004
- Listing Id #:12363368
- Added:55 day(s) ago
- Updated:July 20, 2025 at 07:43 AM
Rooms and interior
- Bedrooms:3
- Total bathrooms:3
- Full bathrooms:2
- Half bathrooms:1
- Living area:2,900 sq. ft.
Heating and cooling
- Cooling:Central Air
- Heating:Forced Air, Natural Gas
Structure and exterior
- Roof:Asphalt
- Year built:2004
- Building area:2,900 sq. ft.
Schools
- High school:St Charles East High School
- Middle school:Thompson Middle School
- Elementary school:Davis Elementary School
Utilities
- Water:Public
- Sewer:Public Sewer
Finances and disclosures
- Price:$750,000
- Price per sq. ft.:$258.62
- Tax amount:$16,323 (2024)
New listings near 301 Brownstone Drive
- Open Sun, 1am to 4pmNew
 $1,199,000Active6 beds 5 baths6,300 sq. ft.
$1,199,000Active6 beds 5 baths6,300 sq. ft.39W663 Henry David Thoreau Place, St. Charles, IL 60175
MLS# 12432029Listed by: CHARLES RUTENBERG REALTY OF IL - Open Sat, 11am to 1pmNew
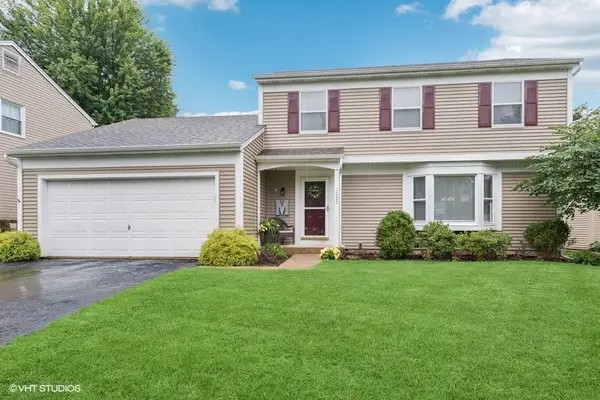 $424,900Active3 beds 2 baths1,751 sq. ft.
$424,900Active3 beds 2 baths1,751 sq. ft.1703 Larson Avenue, St. Charles, IL 60174
MLS# 12420103Listed by: BERKSHIRE HATHAWAY HOMESERVICES STARCK REAL ESTATE - Open Sat, 11am to 2pmNew
 $999,999Active4 beds 5 baths3,721 sq. ft.
$999,999Active4 beds 5 baths3,721 sq. ft.4545 Foxgrove Drive, St. Charles, IL 60175
MLS# 12433775Listed by: LEGACY PROPERTIES, A SARAH LEONARD COMPANY, LLC - New
 $585,000Active3 beds 3 baths2,616 sq. ft.
$585,000Active3 beds 3 baths2,616 sq. ft.325 Kennedy Drive, St. Charles, IL 60175
MLS# 12434132Listed by: EXECUTIVE REALTY GROUP LLC - Open Sat, 10am to 12pmNew
 $372,108Active3 beds 3 baths1,638 sq. ft.
$372,108Active3 beds 3 baths1,638 sq. ft.28 Roosevelt Street, St. Charles, IL 60174
MLS# 12430722Listed by: KELLER WILLIAMS INSPIRE - GENEVA - New
 $419,500Active4 beds 2 baths1,110 sq. ft.
$419,500Active4 beds 2 baths1,110 sq. ft.1034 N 5th Avenue, St. Charles, IL 60174
MLS# 12420540Listed by: COLDWELL BANKER REALTY - New
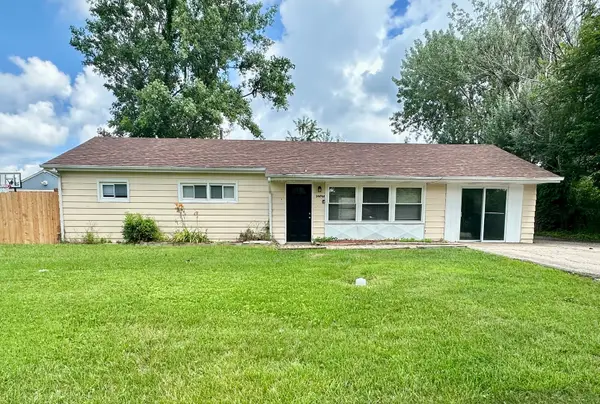 $368,000Active3 beds 1 baths1,296 sq. ft.
$368,000Active3 beds 1 baths1,296 sq. ft.34W744 N James Drive, St. Charles, IL 60174
MLS# 12432452Listed by: EXP REALTY - New
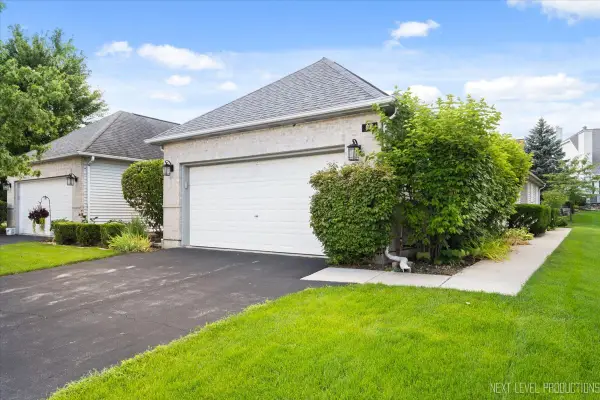 $434,900Active2 beds 3 baths1,727 sq. ft.
$434,900Active2 beds 3 baths1,727 sq. ft.805 Thornwood Drive, St. Charles, IL 60174
MLS# 12400184Listed by: KELLER WILLIAMS PREMIERE PROPERTIES - Open Sat, 12 to 2pmNew
 $500,000Active4 beds 3 baths1,994 sq. ft.
$500,000Active4 beds 3 baths1,994 sq. ft.1238 S 10th Street, St. Charles, IL 60174
MLS# 12355746Listed by: BAIRD & WARNER FOX VALLEY - GENEVA - New
 $400,000Active3 beds 2 baths1,461 sq. ft.
$400,000Active3 beds 2 baths1,461 sq. ft.1333 S 3rd Street, St. Charles, IL 60174
MLS# 12421297Listed by: CIRAFICI REAL ESTATE
